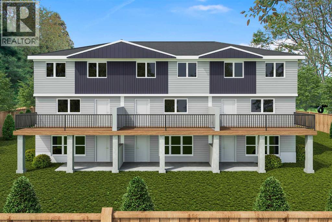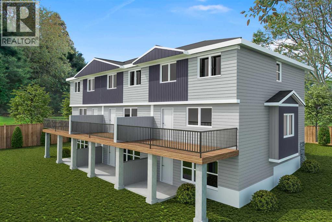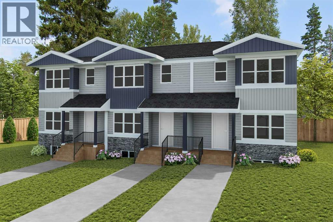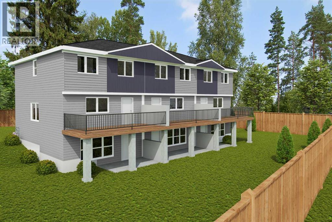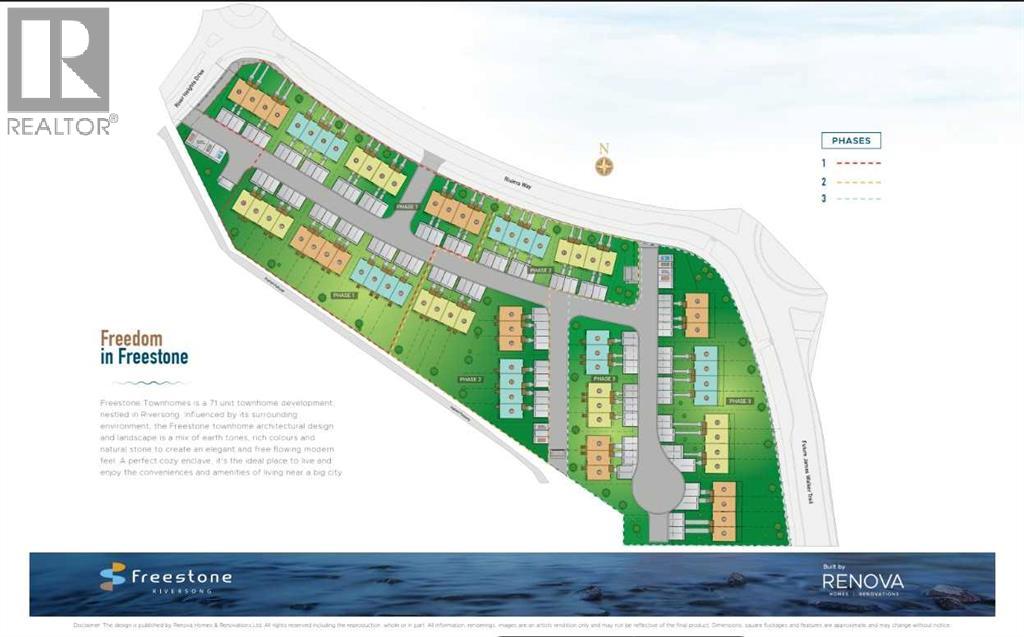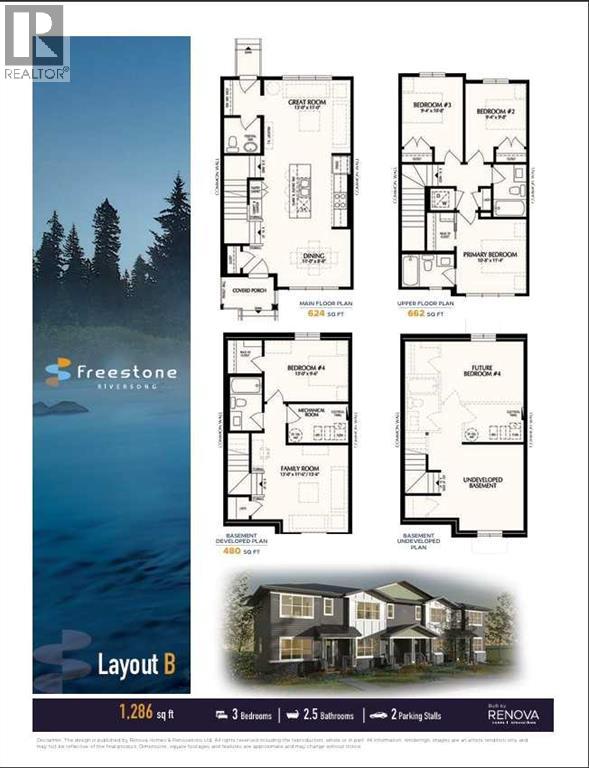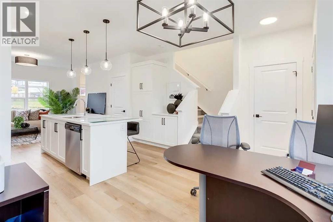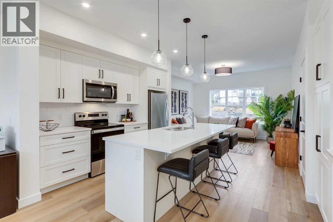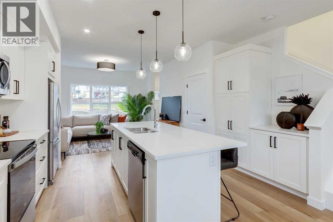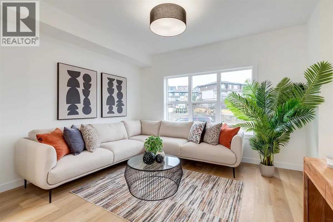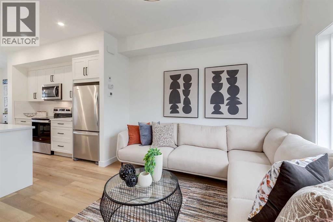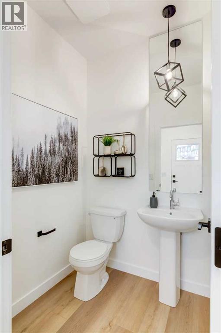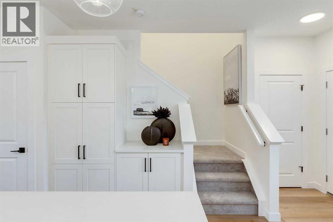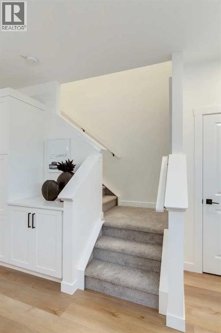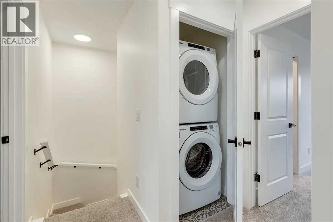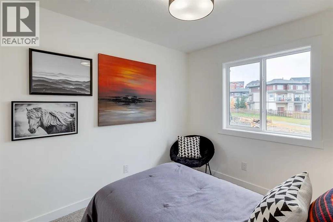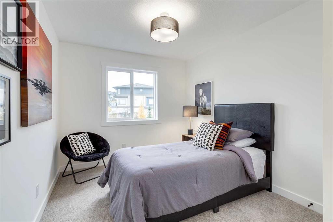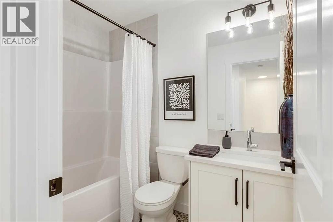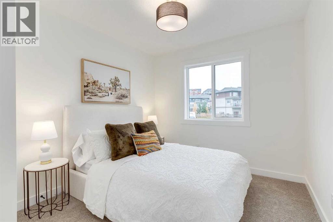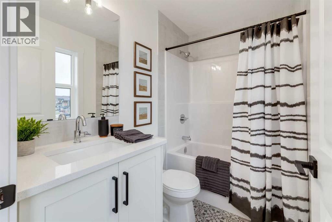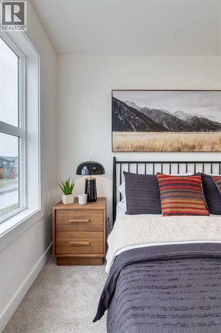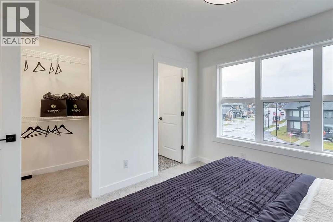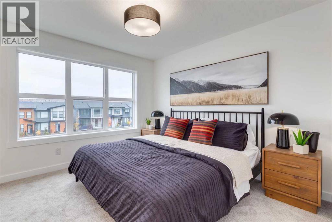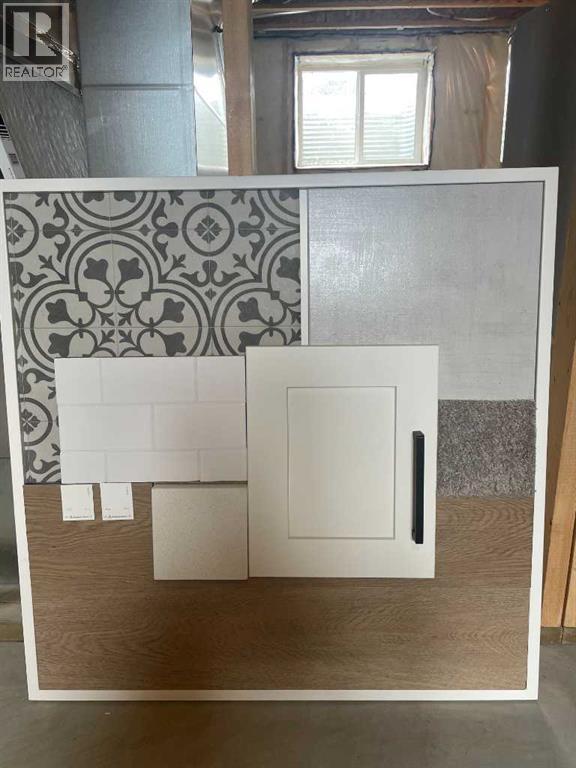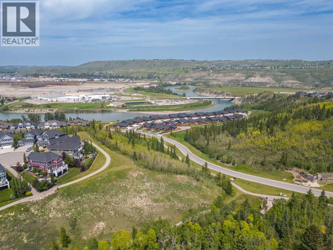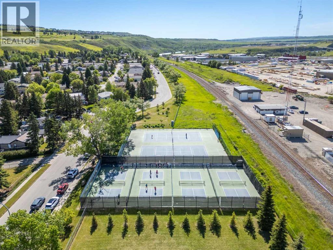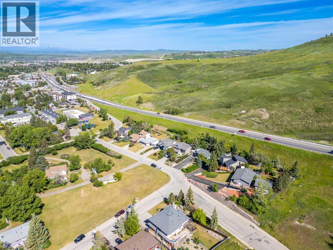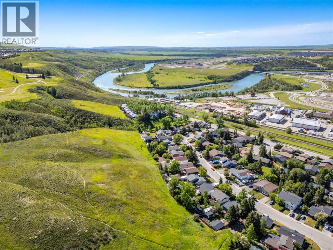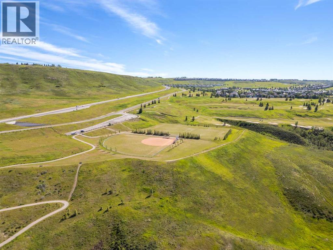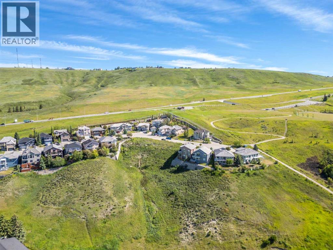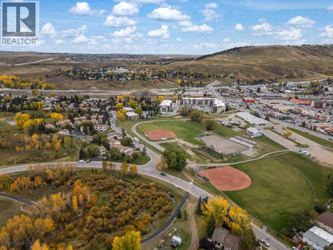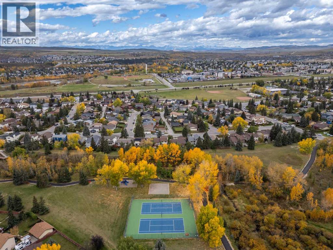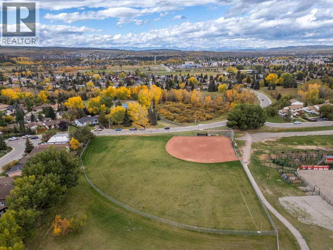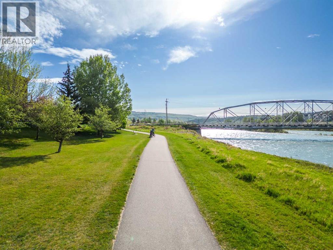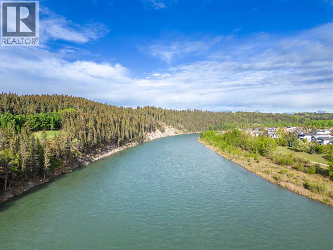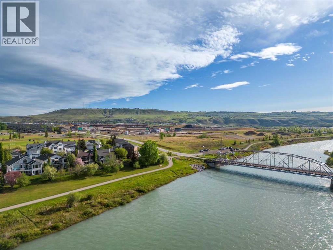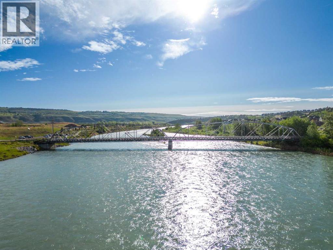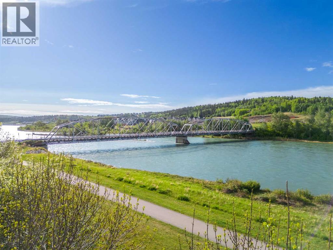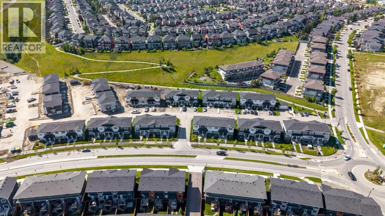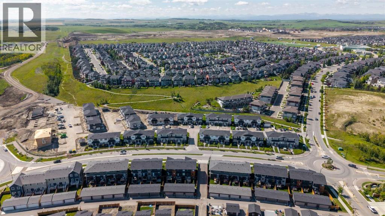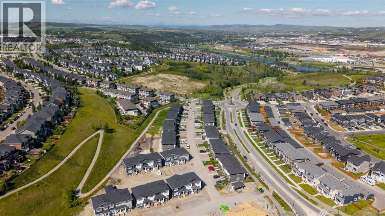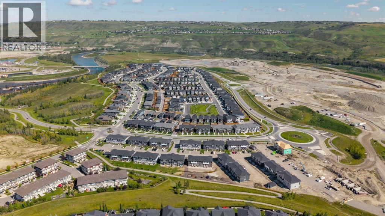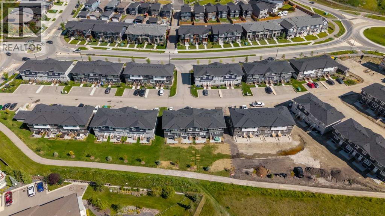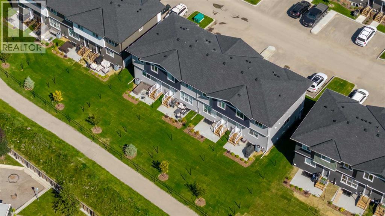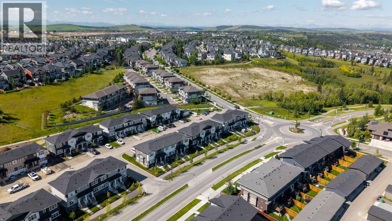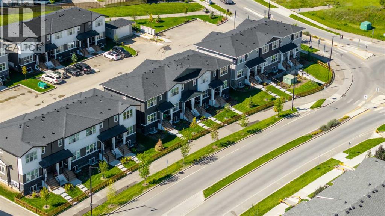1507, 525 River Heights Drive Cochrane, Alberta T4C 3E4
$447,000Maintenance, Condominium Amenities, Common Area Maintenance, Insurance, Parking, Property Management, Reserve Fund Contributions, Waste Removal
$287.32 Monthly
Maintenance, Condominium Amenities, Common Area Maintenance, Insurance, Parking, Property Management, Reserve Fund Contributions, Waste Removal
$287.32 MonthlyWALKOUT UNIT with BRIGHT SPRAWLING EAST VIEWS! NEW HOME WARRANTY INCLUDED and could offer a GST REBATE FOR QUALIFIED BUYERS. This walkout townhome unit offers BRIGHT SPRAWLING EAST VIEWS right from your FULL WIDTH back deck. Step inside to a bright, airy main floor featuring a MODERN OPEN-CONCEPT LAYOUT that is both stylish and functional. At the heart of the home is a SLEEK CONTEMPORARY KITCHEN with QUARTZ COUNTERTOPS, MATTE BLACK HARDWARE, WHIRLPOOL STAINLESS STEEL APPLIANCES, SOFT-CLOSE CABINETRY, and a CENTRAL ISLAND WITH SEATING, ideal for casual dining or entertaining. The kitchen flows seamlessly into the dining and living areas, where LARGE WINDOWS and LUXURY VINYL PLANK FLOORING create a bright and inviting atmosphere. A POWDER ROOM and a DEDICATED MUDROOM off the back entrance provide added convenience and organization for daily living. Upstairs, the SPACIOUS PRIMARY BEDROOM includes a WALK-IN CLOSET and a PRIVATE 3-PIECE ENSUITE. Two additional bedrooms offer flexible space for children, guests, or a home office. A FULL 4-PIECE BATHROOM and a CENTRALLY LOCATED LAUNDRY area make busy routines easier and more efficient. The unfinished basement provides exciting potential for future development, additional storage, or a customized space that fits your lifestyle. Designed with comfort and sustainability in mind, the home includes DUAL-PANE WINDOWS, a HIGH-EFFICIENCY HVAC SYSTEM, and an HRV UNIT for consistent comfort and performance year-round. Outside, you can relax on your FULL WIDTH DECK, LOWER LEVEL POURED PATIO or enjoy a quiet morning on the COVERED FRONT PORCH. This unit also comes with a FENCED BACKYARD, perfect for kids, pets, or both! Two ASSIGNED PARKING STALLS add convenience, and with LANDSCAPING AND SNOW REMOVAL INCLUDED, this property offers truly LOW-MAINTENANCE LIVING. Located in the well-established community of RIVERSONG, you are just minutes from SCHOOLS, SCENIC WALKING PATHS, PARKS, CO-OP and the SPRAY LAKE SAWMILLS FAMILY SPORTS CENTRE. Quick access to Highway 1 and 22 makes it easy to reach CALGARY or escape to the MOUNTAINS for a weekend getaway. With QUALITY FINISHES, a SMART LAYOUT, and a VIBRANT NEIGHBORHOOD, this home is designed for modern, comfortable living. The FREESTONE SHOWHOME AT 525 RIVER HEIGHTS DRIVE is open on WEEKENDS from 12 – 5pm! Photos are taken from the Showhome and do not reflect the property as this home is still under construction* WANT TO SEE THIS LAYOUT IN PERSON - HEAD TO THE SHOWOME 525 River Heights Drive TO TOUR THE SHOWHOME DESIGN. (id:57810)
Property Details
| MLS® Number | A2268496 |
| Property Type | Single Family |
| Community Name | River Song |
| Amenities Near By | Park, Playground, Schools |
| Community Features | Pets Allowed |
| Features | Parking |
| Parking Space Total | 2 |
| Plan | 2311717 |
| Structure | Deck |
Building
| Bathroom Total | 3 |
| Bedrooms Above Ground | 3 |
| Bedrooms Total | 3 |
| Appliances | Refrigerator, Range - Electric, Dishwasher, Microwave Range Hood Combo, Washer & Dryer |
| Basement Development | Unfinished |
| Basement Features | Walk Out |
| Basement Type | Full (unfinished) |
| Constructed Date | 2025 |
| Construction Material | Wood Frame |
| Construction Style Attachment | Attached |
| Cooling Type | None |
| Exterior Finish | Composite Siding, Vinyl Siding |
| Flooring Type | Carpeted, Tile, Vinyl Plank |
| Foundation Type | Poured Concrete |
| Half Bath Total | 1 |
| Heating Type | Forced Air |
| Stories Total | 2 |
| Size Interior | 1,287 Ft2 |
| Total Finished Area | 1287 Sqft |
| Type | Row / Townhouse |
Land
| Acreage | No |
| Fence Type | Fence |
| Land Amenities | Park, Playground, Schools |
| Size Depth | 11.33 M |
| Size Frontage | 6 M |
| Size Irregular | 23.01 |
| Size Total | 23.01 M2|0-4,050 Sqft |
| Size Total Text | 23.01 M2|0-4,050 Sqft |
| Zoning Description | R-md |
Rooms
| Level | Type | Length | Width | Dimensions |
|---|---|---|---|---|
| Main Level | Kitchen | 13.00 Ft x 11.33 Ft | ||
| Main Level | Dining Room | 10.50 Ft x 8.67 Ft | ||
| Main Level | Great Room | 13.00 Ft x 11.00 Ft | ||
| Main Level | 2pc Bathroom | 5.50 Ft x 5.17 Ft | ||
| Upper Level | Primary Bedroom | 10.67 Ft x 11.33 Ft | ||
| Upper Level | Other | 4.17 Ft x 5.83 Ft | ||
| Upper Level | 4pc Bathroom | 8.00 Ft x 5.00 Ft | ||
| Upper Level | Bedroom | 9.33 Ft x 9.67 Ft | ||
| Upper Level | Bedroom | 9.33 Ft x 10.67 Ft | ||
| Upper Level | 4pc Bathroom | 5.00 Ft x 8.00 Ft | ||
| Upper Level | Laundry Room | 3.67 Ft x 3.33 Ft |
https://www.realtor.ca/real-estate/29070009/1507-525-river-heights-drive-cochrane-river-song
Contact Us
Contact us for more information
