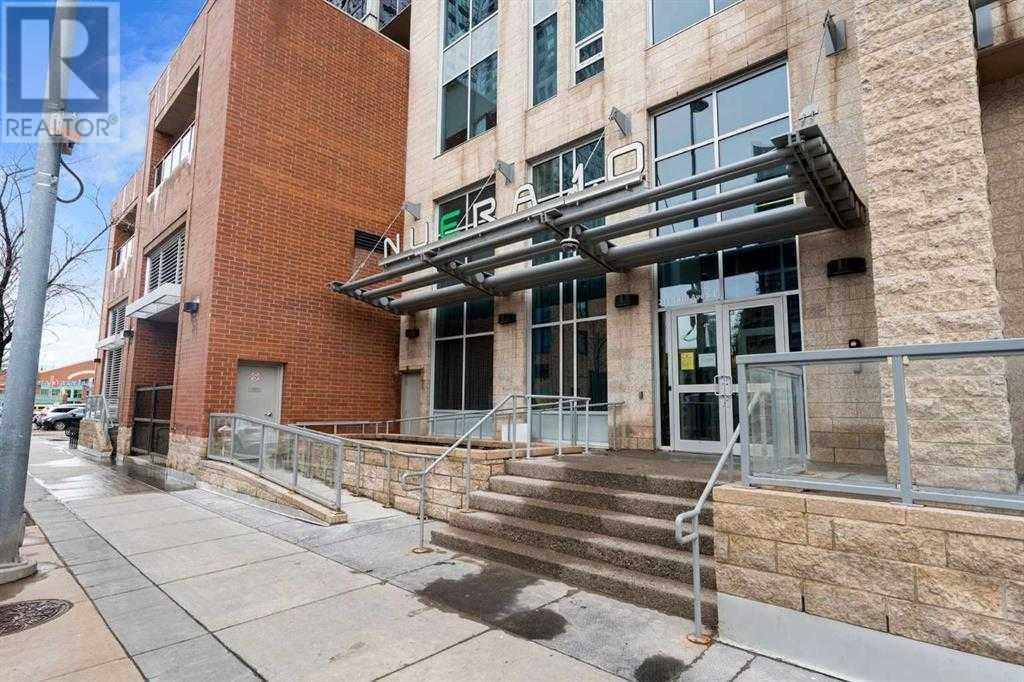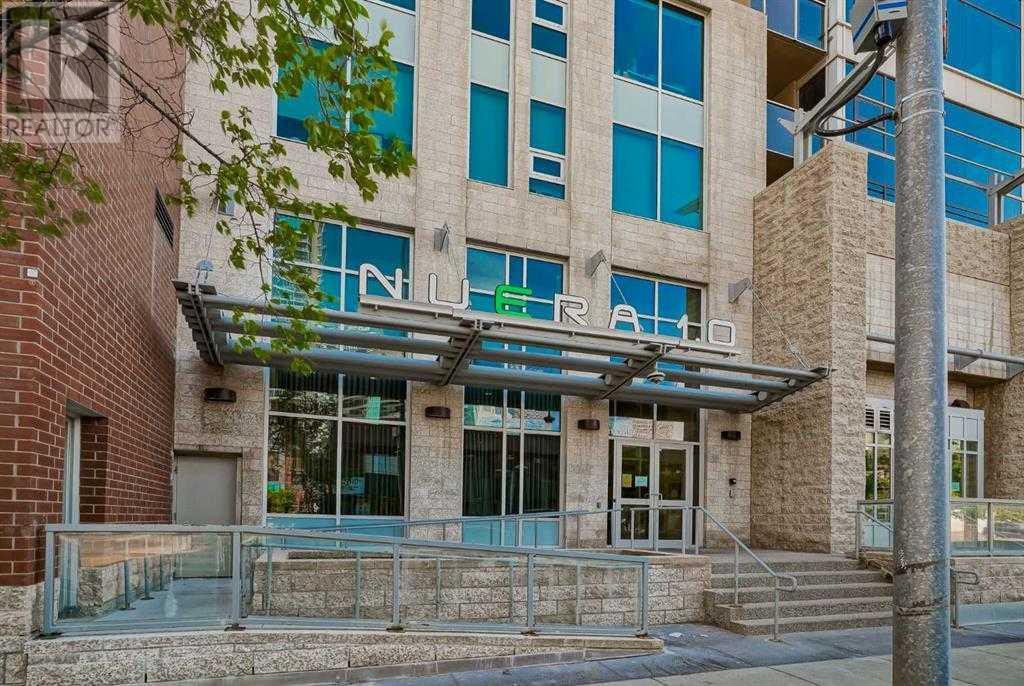1507, 211 13 Avenue Se Calgary, Alberta T2G 1E1
$494,500Maintenance, Common Area Maintenance, Electricity, Heat, Insurance, Property Management, Reserve Fund Contributions, Security, Sewer, Waste Removal, Water
$641.23 Monthly
Maintenance, Common Area Maintenance, Electricity, Heat, Insurance, Property Management, Reserve Fund Contributions, Security, Sewer, Waste Removal, Water
$641.23 MonthlyYour New Home Awaits at Nuera 1.0 – Stunning Corner Condo with Amazing Views!Step into your dream home with this fantastic corner unit at Nuera 1.0! This bright and beautiful condo is a true gem, offering incredible views of the Saddledome and the home of the new Arena. With its sunny exposure, you’ll enjoy natural light streaming in throughout the day.This spacious condo features 2 oversized bedrooms and 2 full bathrooms, giving you plenty of room to relax and entertain. The massive kitchen island is a standout feature – whether you love to cook or just enjoy hosting friends and family, this kitchen is perfect for you. The open living room is large and welcoming, making it easy to entertain guests or enjoy a cozy night in.Step outside to your private patio, a perfect spot for some fresh air and peaceful moments. Plus, this unit comes with built-in laundry facilities, a titled parking spot, and a titled storage unit – everything you need for a convenient and comfortable lifestyle.And let’s not forget the building’s incredible gym – it’s one of the best in downtown Calgary! Whether you’re a fitness enthusiast or just like to get a bit of cardio in, you’ll love having such a top-notch facility right at your doorstep.Don’t wait too long – homes like this don’t come around often. Schedule a viewing today and see for yourself why this condo at Nuera 1.0 is the perfect place to call home! One of the best perks of picking this unit is that it is being offered as a fully furnished unit. (id:57810)
Property Details
| MLS® Number | A2165331 |
| Property Type | Single Family |
| Neigbourhood | Albert Park/Radisson Heights |
| Community Name | Beltline |
| AmenitiesNearBy | Schools, Shopping |
| CommunityFeatures | Pets Allowed With Restrictions |
| Features | No Animal Home, No Smoking Home, Parking |
| ParkingSpaceTotal | 1 |
| Plan | 1012992 |
| Structure | None |
Building
| BathroomTotal | 2 |
| BedroomsAboveGround | 2 |
| BedroomsTotal | 2 |
| Amenities | Exercise Centre |
| Appliances | Dishwasher, Stove, Microwave, Washer & Dryer |
| ArchitecturalStyle | High Rise |
| ConstructedDate | 2010 |
| ConstructionMaterial | Poured Concrete |
| ConstructionStyleAttachment | Attached |
| CoolingType | None |
| ExteriorFinish | Brick, Concrete, Stone |
| FlooringType | Carpeted, Ceramic Tile |
| HeatingType | Central Heating |
| StoriesTotal | 34 |
| SizeInterior | 919.93 Sqft |
| TotalFinishedArea | 919.93 Sqft |
| Type | Apartment |
Parking
| Underground |
Land
| Acreage | No |
| LandAmenities | Schools, Shopping |
| SizeTotalText | Unknown |
| ZoningDescription | Dc (pre 1p2007) |
Rooms
| Level | Type | Length | Width | Dimensions |
|---|---|---|---|---|
| Main Level | 3pc Bathroom | 5.50 Ft x 8.33 Ft | ||
| Main Level | 3pc Bathroom | 10.58 Ft x 5.50 Ft | ||
| Main Level | Bedroom | 10.33 Ft x 10.92 Ft | ||
| Main Level | Dining Room | 13.00 Ft x 7.08 Ft | ||
| Main Level | Foyer | 8.75 Ft x 8.92 Ft | ||
| Main Level | Kitchen | 13.00 Ft x 10.33 Ft | ||
| Main Level | Living Room | 10.75 Ft x 13.17 Ft | ||
| Main Level | Laundry Room | 3.33 Ft x 4.33 Ft | ||
| Main Level | Primary Bedroom | 10.67 Ft x 12.83 Ft | ||
| Main Level | Other | 8.42 Ft x 5.33 Ft |
https://www.realtor.ca/real-estate/27422516/1507-211-13-avenue-se-calgary-beltline
Interested?
Contact us for more information




















