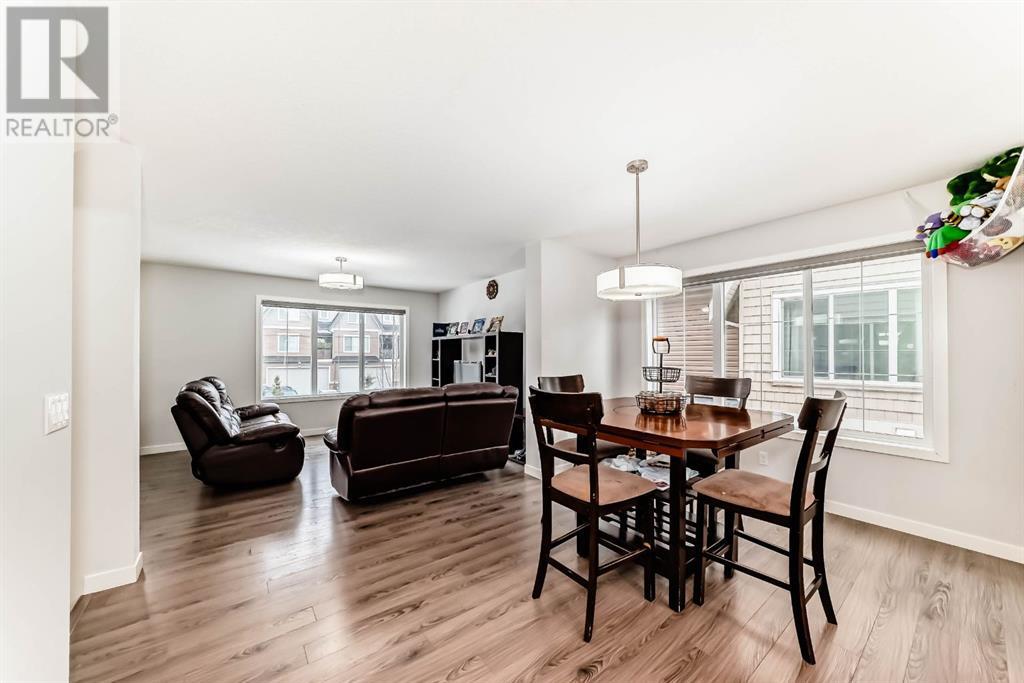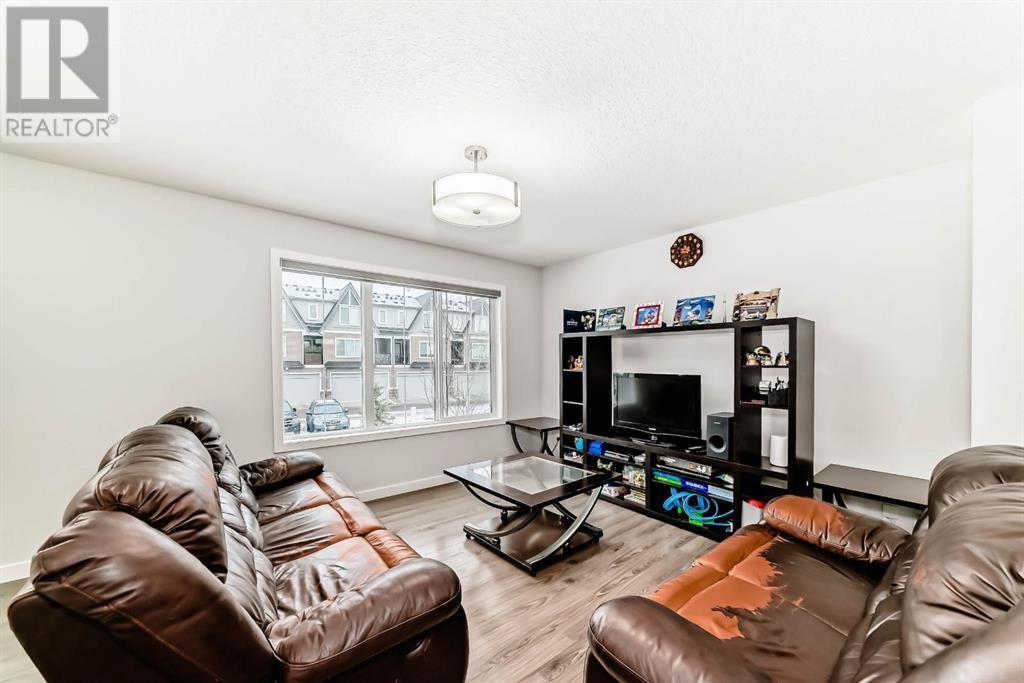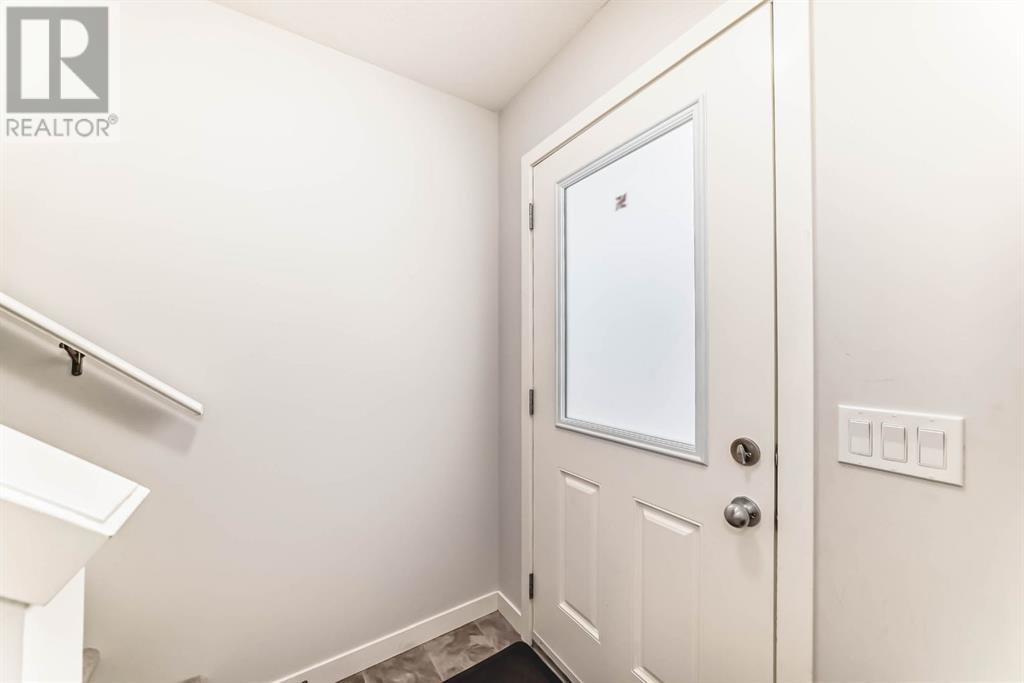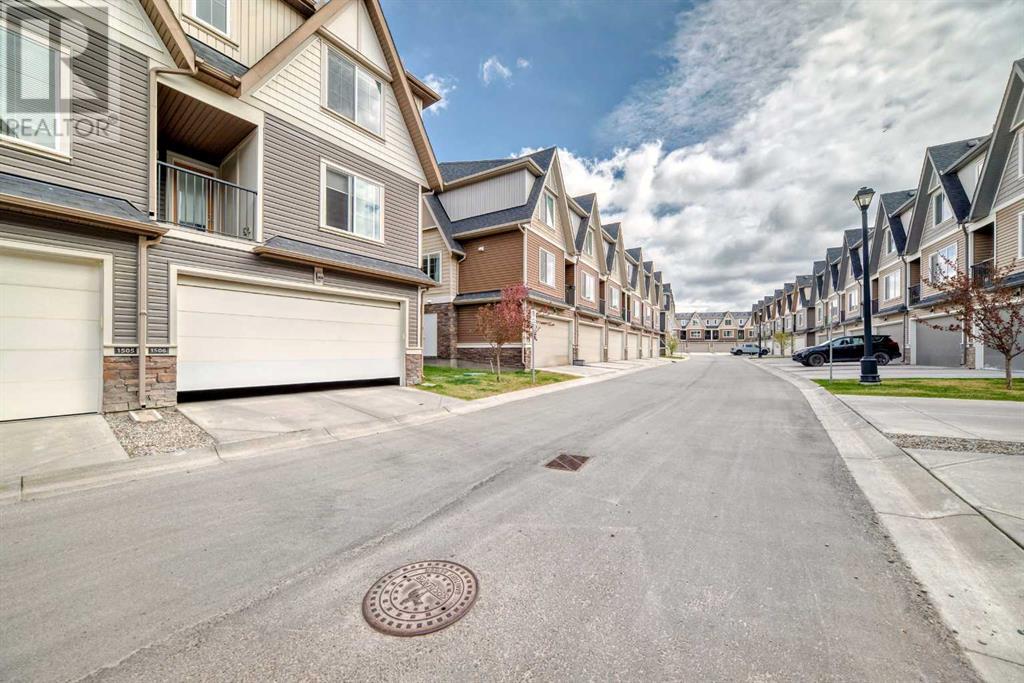1506, 250 Fireside View Cochrane, Alberta T4C 2M2
$443,500Maintenance, Condominium Amenities
$326.71 Monthly
Maintenance, Condominium Amenities
$326.71 MonthlyWelcome to your future dream home—a stunning three-story END UNIT townhome located in the highly sought-after Vantage Fireside community. This exquisite property is the perfect setting for creating lifelong memories, offering a spacious living area.Upon entering the stylish front foyer, you'll find a versatile den/office. This space can easily be converted into a fourth bedroom, providing additional living options. Beyond the foyer, a hallway leads to the back of the DOUBLE ATTACHED GARAGE, while a staircase invites you to explore the second level.The second floor boasts a bright and open-concept layout, featuring a contemporary living room, kitchen, and dining area. Large windows in the dining room flood the space with natural light, creating a warm and inviting atmosphere. The modern kitchen is a chef's delight, complete with a large island, stainless steel appliances, and a separate pantry for ample storage. Upgraded laminate flooring spans the main floor, which also includes a convenient powder room. Step outside onto the covered private deck, equipped with a built-in gas line, perfect for summer barbecues. Ascend to the upper level to find three beautifully appointed bedrooms, complemented by two full bathrooms and a laundry room for added convenience. The master suite is a luxurious retreat, featuring a walk-in closet and a full ensuite bath.This remarkable townhome is situated in Fireside, a vibrant and family-friendly community. Enjoy the convenience of nearby amenities, including schools, restaurants, shops, and a park, all within walking distance. For outdoor enthusiasts, the scenic mountains and the city of Calgary are just a short drive away.Visitor parking is conveniently located just steps from the front door, making it easy to welcome guests Experience the charm and comfort of this exceptional property. Schedule a visit today and step into your new dream home. You won’t be disappointed! (id:57810)
Property Details
| MLS® Number | A2201277 |
| Property Type | Single Family |
| Neigbourhood | Fireside |
| Community Name | Fireside |
| Amenities Near By | Playground, Schools |
| Community Features | Pets Allowed With Restrictions |
| Features | Back Lane, Pvc Window, Parking |
| Parking Space Total | 2 |
| Plan | 1610673 |
Building
| Bathroom Total | 3 |
| Bedrooms Above Ground | 3 |
| Bedrooms Total | 3 |
| Appliances | Refrigerator, Dishwasher, Stove, Microwave, Washer & Dryer |
| Basement Type | None |
| Constructed Date | 2015 |
| Construction Material | Wood Frame |
| Construction Style Attachment | Attached |
| Cooling Type | None |
| Exterior Finish | Vinyl Siding |
| Flooring Type | Carpeted, Ceramic Tile, Laminate |
| Foundation Type | Poured Concrete |
| Half Bath Total | 1 |
| Heating Type | Forced Air |
| Stories Total | 3 |
| Size Interior | 1,615 Ft2 |
| Total Finished Area | 1615.1 Sqft |
| Type | Row / Townhouse |
Parking
| Attached Garage | 2 |
Land
| Acreage | No |
| Fence Type | Not Fenced |
| Land Amenities | Playground, Schools |
| Landscape Features | Landscaped |
| Size Depth | 18.06 M |
| Size Frontage | 8.68 M |
| Size Irregular | 149.70 |
| Size Total | 149.7 M2|0-4,050 Sqft |
| Size Total Text | 149.7 M2|0-4,050 Sqft |
| Zoning Description | R-md |
Rooms
| Level | Type | Length | Width | Dimensions |
|---|---|---|---|---|
| Second Level | Kitchen | 12.00 Ft x 11.33 Ft | ||
| Second Level | Dining Room | 9.83 Ft x 8.50 Ft | ||
| Second Level | Living Room | 11.67 Ft x 14.00 Ft | ||
| Second Level | 2pc Bathroom | 4.67 Ft x 5.08 Ft | ||
| Third Level | Primary Bedroom | 11.58 Ft x 12.67 Ft | ||
| Third Level | Laundry Room | 5.08 Ft x 7.58 Ft | ||
| Third Level | Bedroom | 9.00 Ft x 9.33 Ft | ||
| Third Level | Bedroom | 8.08 Ft x 8.67 Ft | ||
| Third Level | 4pc Bathroom | 4.92 Ft x 9.00 Ft | ||
| Third Level | 4pc Bathroom | 4.92 Ft x 9.00 Ft | ||
| Main Level | Other | 4.50 Ft x 3.67 Ft | ||
| Main Level | Office | 10.75 Ft x 7.50 Ft |
https://www.realtor.ca/real-estate/28025264/1506-250-fireside-view-cochrane-fireside
Contact Us
Contact us for more information














































