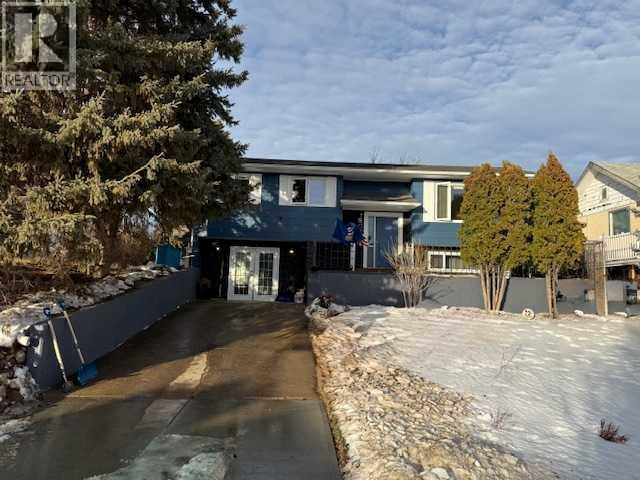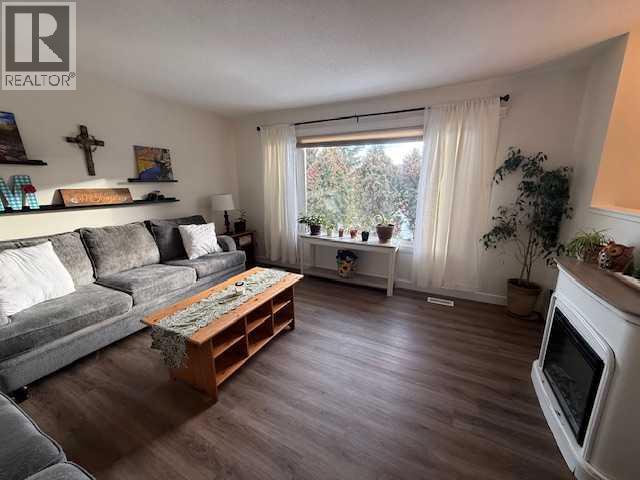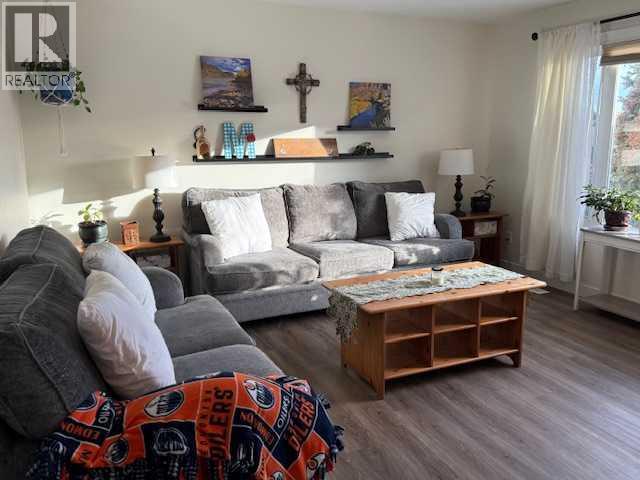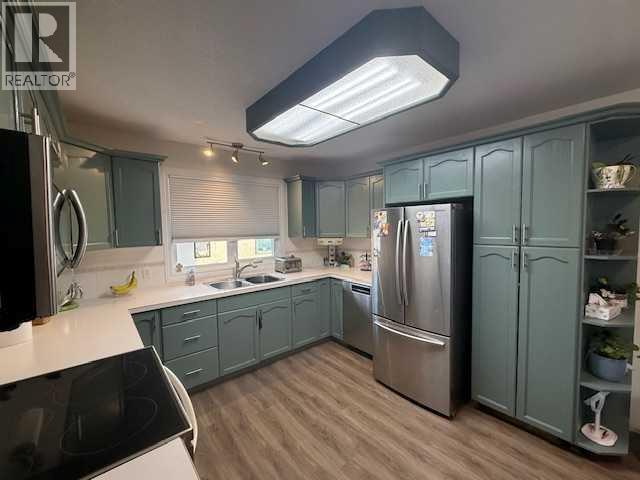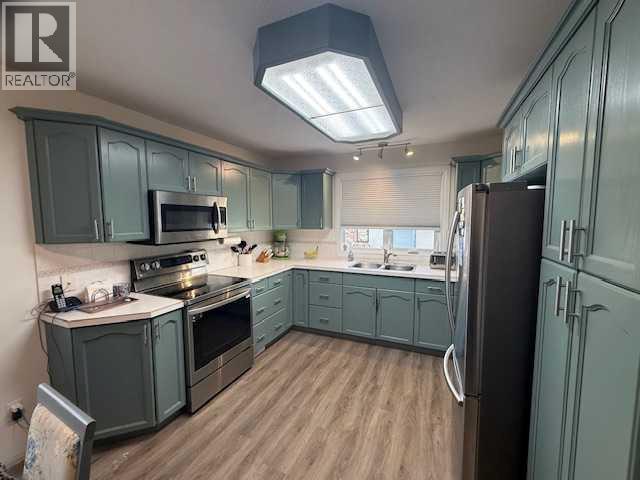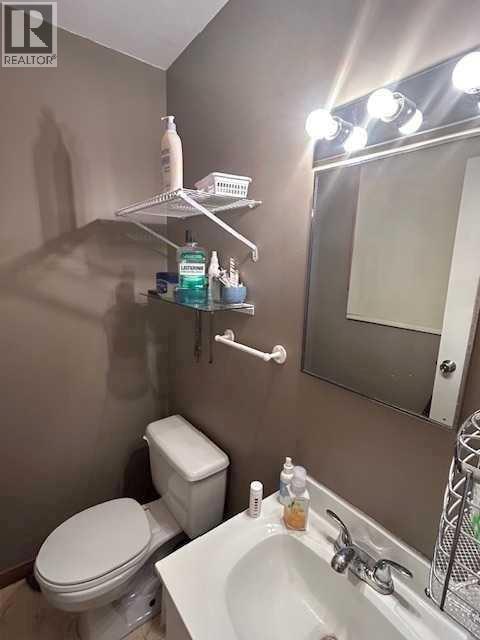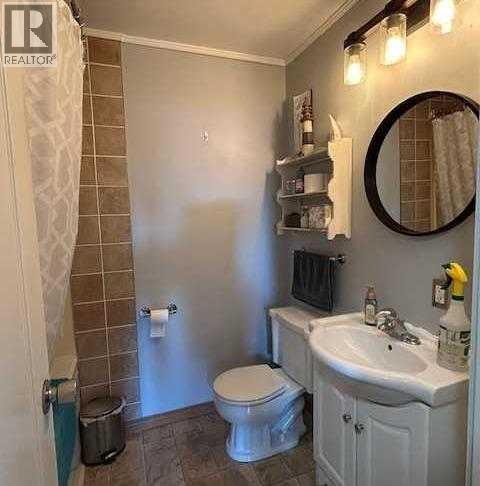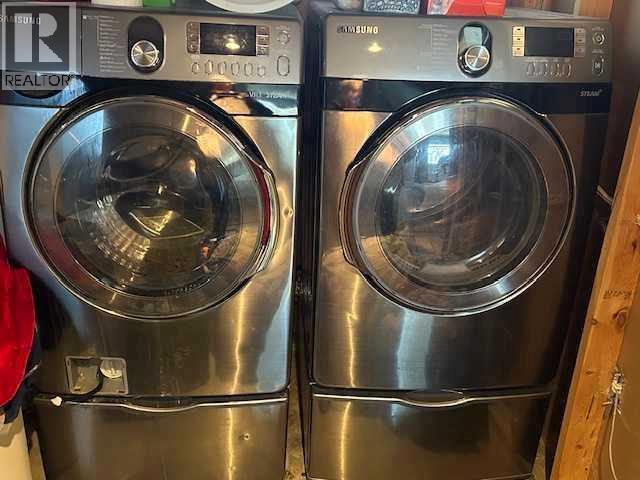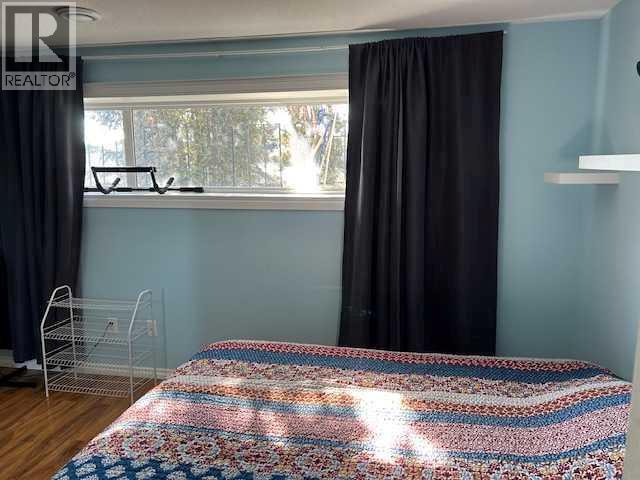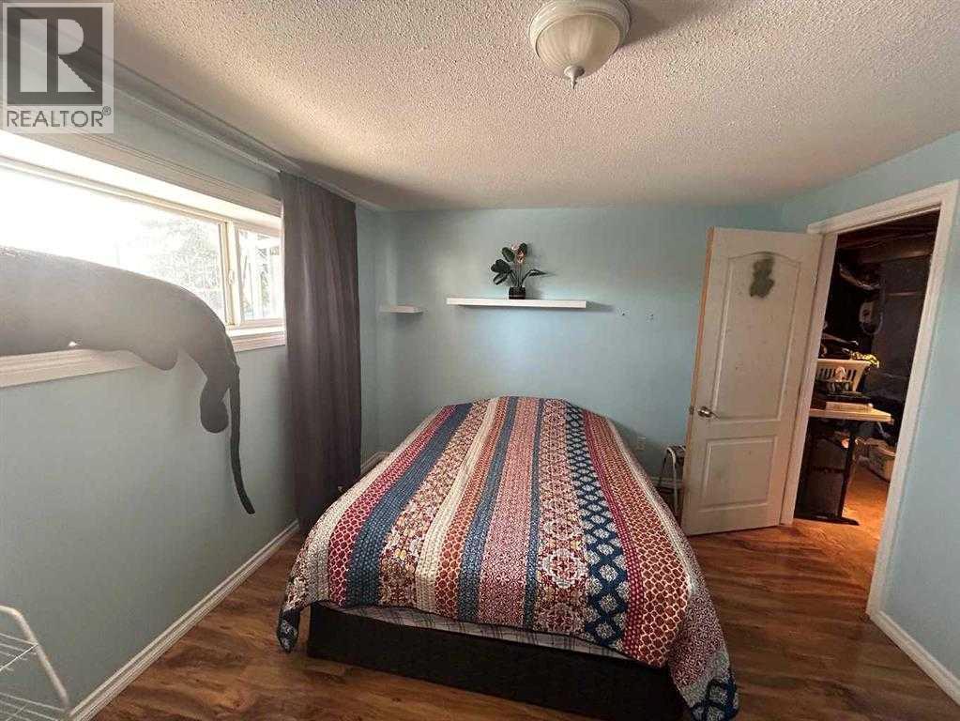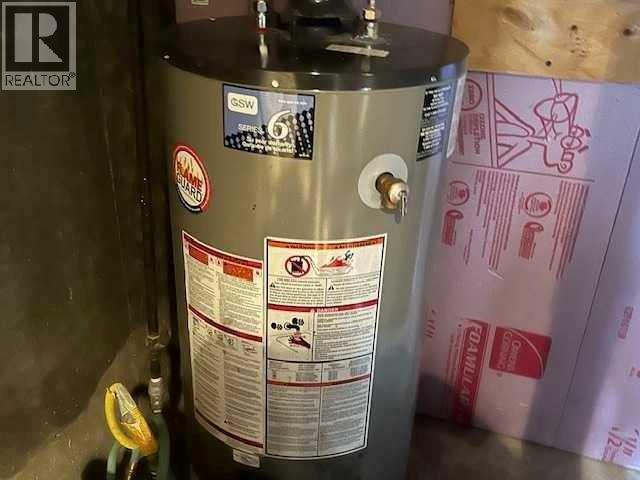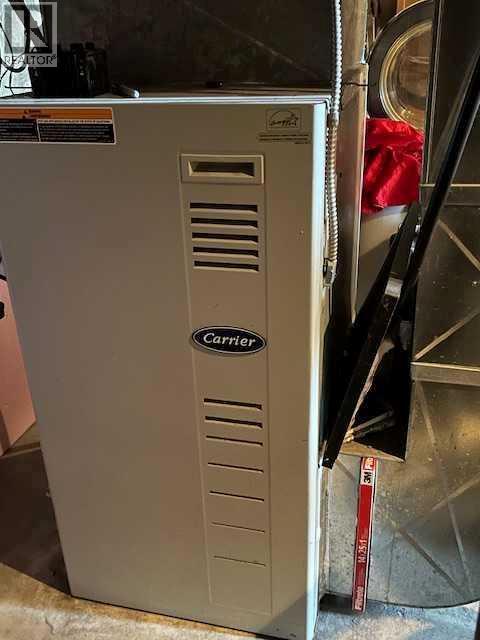5 Bedroom
2 Bathroom
1,048 ft2
Bi-Level
Central Air Conditioning
Forced Air
Landscaped
$399,000
Location, location, location !!!. This 5 bedroom Bi-Level located in lower Midland (out of the flood zone), has loads of potential and some major upgrades are in the process of being done and will include new paint on the main floor, kitchen cupboards will be painted sage green and handles changed out, luxury vinyl plank flooring will also be installed and a new tub surround prior to possession. This home offers some breathtaking views of the Drumheller Badlands. Close to the hospital, the golf course, St. Anthony's School and a walking/biking trail system only a few steps away. All plumbing and Electrical has also been upgraded. The basement could be converted to a suite with its own separate entrance. This home features loads of natural sunlight and a functional floor plan. 1.5 bathrooms, with a third bathroom plumbed in, in the basement. Stainless steel appliance package and oak cupboards. It has newer vinyl windows and doors. High efficiency furnace and central air conditioning. Smoke free pet friendly home. An added bonus is RV parking ! Don’t wait book a showing today ! (id:57810)
Property Details
|
MLS® Number
|
A2253554 |
|
Property Type
|
Single Family |
|
Neigbourhood
|
Newcastle |
|
Community Name
|
Midland |
|
Amenities Near By
|
Park, Playground, Schools, Shopping |
|
Features
|
Back Lane, Pvc Window, No Smoking Home |
|
Parking Space Total
|
3 |
|
Plan
|
1561jk |
|
Structure
|
Deck |
Building
|
Bathroom Total
|
2 |
|
Bedrooms Above Ground
|
3 |
|
Bedrooms Below Ground
|
2 |
|
Bedrooms Total
|
5 |
|
Appliances
|
Refrigerator, Dishwasher, Stove, Dryer, Garburator, Microwave Range Hood Combo, Window Coverings |
|
Architectural Style
|
Bi-level |
|
Basement Development
|
Partially Finished |
|
Basement Features
|
Separate Entrance |
|
Basement Type
|
Full (partially Finished) |
|
Constructed Date
|
1974 |
|
Construction Style Attachment
|
Detached |
|
Cooling Type
|
Central Air Conditioning |
|
Flooring Type
|
Laminate, Linoleum, Vinyl Plank |
|
Foundation Type
|
Poured Concrete |
|
Half Bath Total
|
1 |
|
Heating Fuel
|
Natural Gas |
|
Heating Type
|
Forced Air |
|
Size Interior
|
1,048 Ft2 |
|
Total Finished Area
|
1048 Sqft |
|
Type
|
House |
Parking
Land
|
Acreage
|
No |
|
Fence Type
|
Fence |
|
Land Amenities
|
Park, Playground, Schools, Shopping |
|
Landscape Features
|
Landscaped |
|
Size Depth
|
45.72 M |
|
Size Frontage
|
19.2 M |
|
Size Irregular
|
9450.00 |
|
Size Total
|
9450 Sqft|7,251 - 10,889 Sqft |
|
Size Total Text
|
9450 Sqft|7,251 - 10,889 Sqft |
|
Zoning Description
|
Nd |
Rooms
| Level |
Type |
Length |
Width |
Dimensions |
|
Basement |
Family Room |
|
|
22.25 Ft x 12.33 Ft |
|
Basement |
Bedroom |
|
|
10.50 Ft x 8.75 Ft |
|
Basement |
Bedroom |
|
|
13.25 Ft x 10.50 Ft |
|
Main Level |
4pc Bathroom |
|
|
Measurements not available |
|
Main Level |
Other |
|
|
14.25 Ft x 13.75 Ft |
|
Main Level |
Bedroom |
|
|
10.42 Ft x 9.75 Ft |
|
Main Level |
2pc Bathroom |
|
|
Measurements not available |
|
Main Level |
Bedroom |
|
|
11.33 Ft x 8.00 Ft |
|
Main Level |
Primary Bedroom |
|
|
11.17 Ft x 11.75 Ft |
https://www.realtor.ca/real-estate/28810026/1506-1-avenue-nw-drumheller-midland
