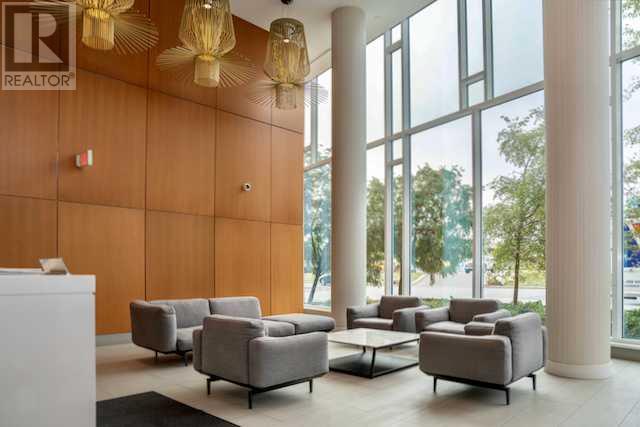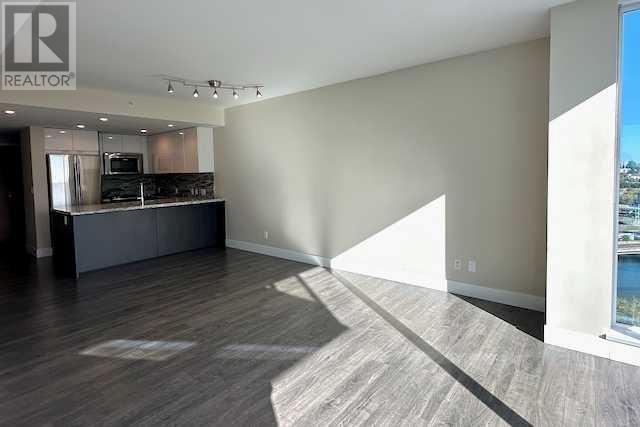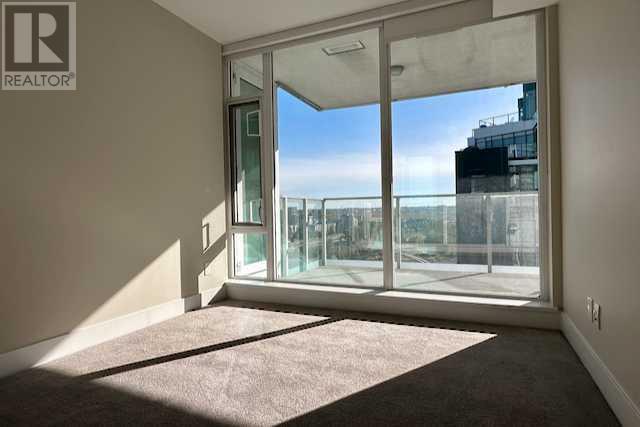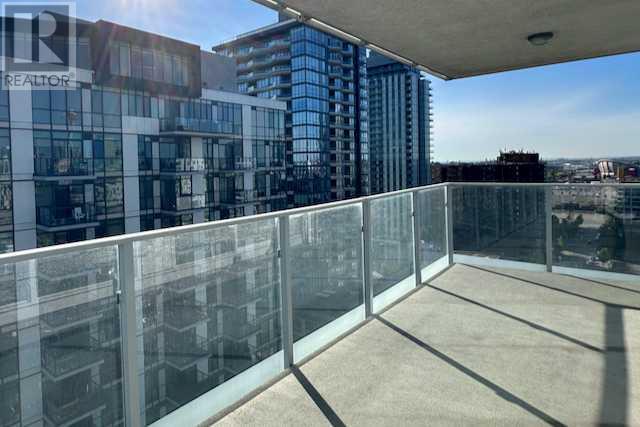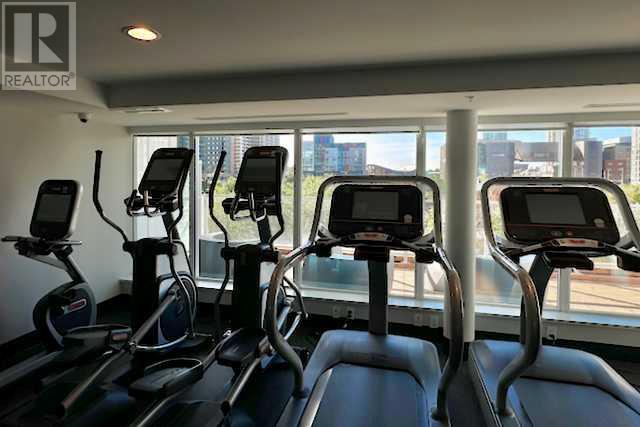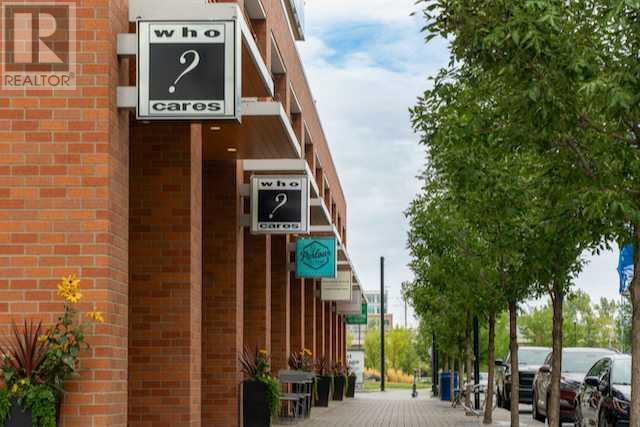1505, 519 Riverfront Avenue Se Calgary, Alberta T2G 1K2
$479,900Maintenance, Common Area Maintenance, Heat, Insurance, Interior Maintenance, Ground Maintenance, Parking, Property Management, Reserve Fund Contributions, Waste Removal, Water
$804.25 Monthly
Maintenance, Common Area Maintenance, Heat, Insurance, Interior Maintenance, Ground Maintenance, Parking, Property Management, Reserve Fund Contributions, Waste Removal, Water
$804.25 MonthlyWelcome to your new luxury apartment in the heart of East Village at Evolution. This exquisite 15th-floor apartment features 2 BEDROOMS, 2 BATHROOMS, spread across 916 sq ft of elegantly designed space and 170 sq ft of urban BLACONY space. The property has FLOOR-TO-CEILINGS windows, offering breathtaking panoramic VIEWS of the BOW RIVER, CALGARY TOWER, and ST. PATRICK ISLAND. The modern kitchen is a masterpiece with STAINLESS STEEL appliances, a GAS STOVE, GRANITE counters, and ample cabinetry that seamlessly flows into the open-concept dining and living areas. The huge balcony extends your living experience, providing a perfect place for city views. Let's talk about AMENITIES: in-suite laundry, UNDERGROUND TITLED parking, and additional storage, 2 FITNESS ROOMS, lobby CONCIERGE, STEAM ROOM, SAUNA, PARTY ROOM, and a GARDEN COURTYARD equipped with BBQs. This condo is close to The Saddledome for your weekend hockey games, elegant restaurants for fine dining, the C-Train for convenient commute, and much more to make your dream downtown lifestyle a reality. This also makes for an incredible INVESTMENT opportunity, easy to rent with comparables renting from $2,200-$2,800/month! Don’t miss the opportunity to make this property yours. Schedule your viewing today! (id:57810)
Property Details
| MLS® Number | A2167100 |
| Property Type | Single Family |
| Community Name | Downtown East Village |
| AmenitiesNearBy | Park, Playground, Schools, Shopping |
| CommunityFeatures | Pets Allowed |
| Features | See Remarks, Other, Closet Organizers, Sauna, Parking |
| ParkingSpaceTotal | 1 |
| Plan | 1512254 |
Building
| BathroomTotal | 2 |
| BedroomsAboveGround | 2 |
| BedroomsTotal | 2 |
| Amenities | Exercise Centre, Other, Party Room, Sauna |
| Appliances | Washer, Refrigerator, Gas Stove(s), Dryer, Microwave |
| ArchitecturalStyle | High Rise |
| ConstructedDate | 2015 |
| ConstructionMaterial | Poured Concrete |
| ConstructionStyleAttachment | Attached |
| CoolingType | Central Air Conditioning |
| ExteriorFinish | Brick, Concrete |
| FlooringType | Laminate |
| HeatingType | Central Heating, In Floor Heating |
| StoriesTotal | 21 |
| SizeInterior | 916.58 Sqft |
| TotalFinishedArea | 916.58 Sqft |
| Type | Apartment |
Parking
| Underground |
Land
| Acreage | No |
| LandAmenities | Park, Playground, Schools, Shopping |
| SizeTotalText | Unknown |
| ZoningDescription | Cc-emu |
Rooms
| Level | Type | Length | Width | Dimensions |
|---|---|---|---|---|
| Main Level | Foyer | 8.92 Ft x 11.08 Ft | ||
| Main Level | Kitchen | 10.25 Ft x 10.92 Ft | ||
| Main Level | Dining Room | 6.17 Ft x 13.17 Ft | ||
| Main Level | Living Room | 13.33 Ft x 13.33 Ft | ||
| Main Level | 3pc Bathroom | 5.00 Ft x 8.17 Ft | ||
| Main Level | Bedroom | 12.42 Ft x 9.42 Ft | ||
| Main Level | 4pc Bathroom | 8.92 Ft x 5.00 Ft | ||
| Main Level | Primary Bedroom | 15.75 Ft x 10.25 Ft |
Interested?
Contact us for more information




