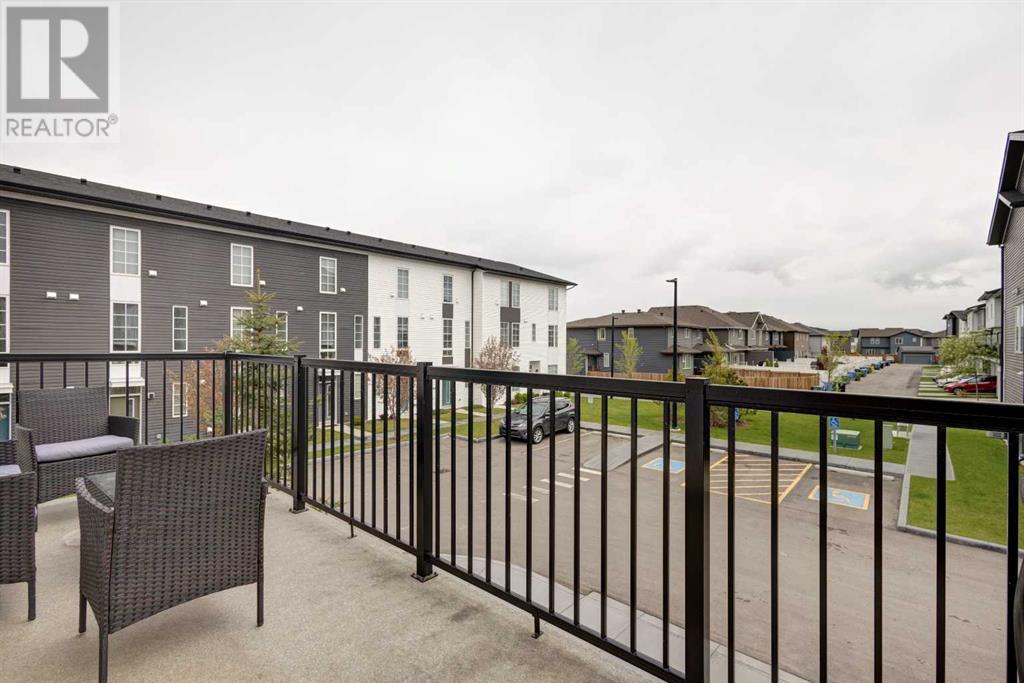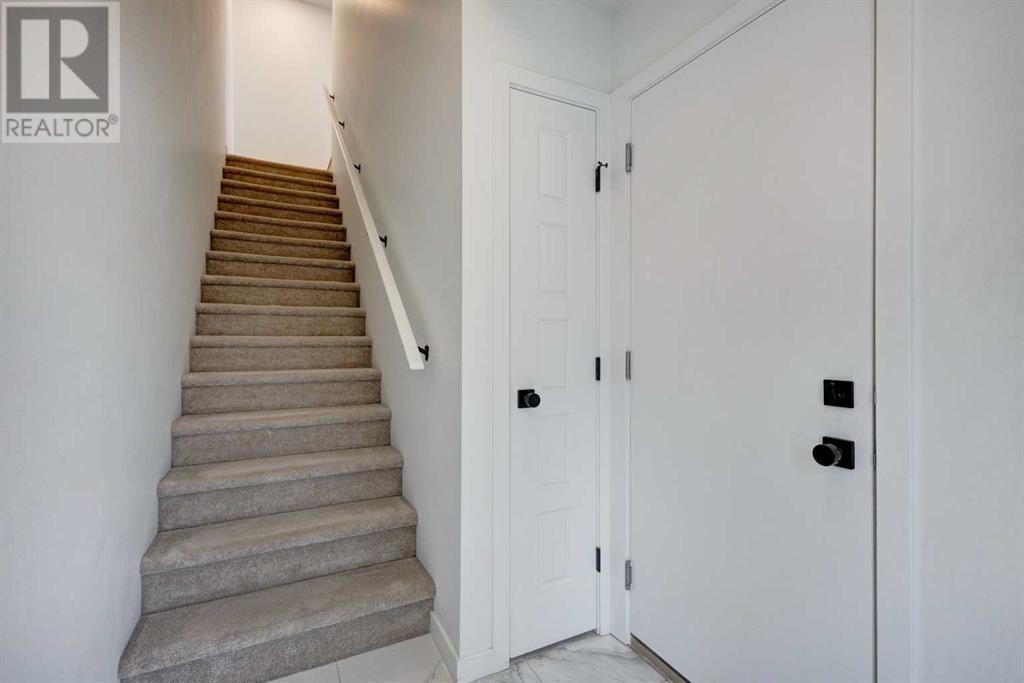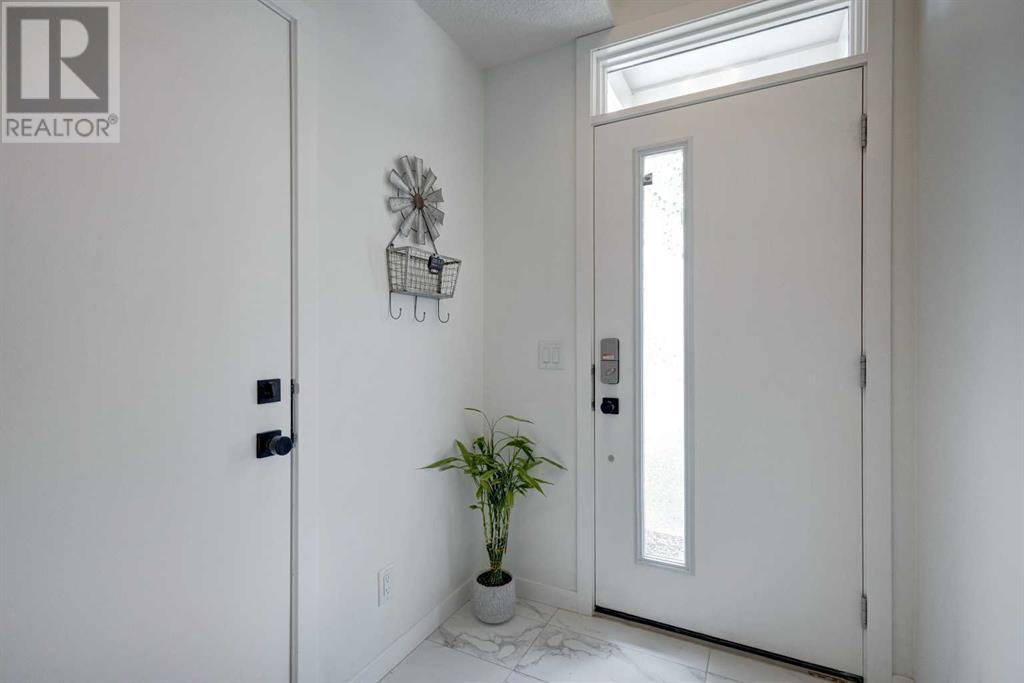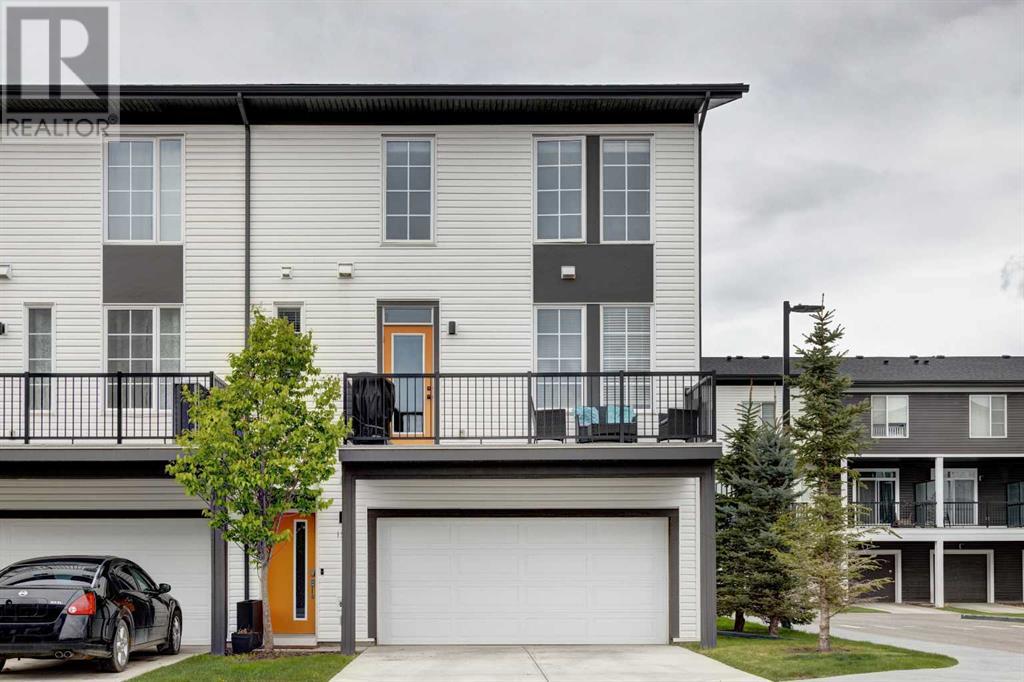150 Walgrove Common Se Calgary, Alberta T2X 4C2
$469,900Maintenance, Condominium Amenities, Common Area Maintenance, Insurance, Property Management, Reserve Fund Contributions, Waste Removal
$191.82 Monthly
Maintenance, Condominium Amenities, Common Area Maintenance, Insurance, Property Management, Reserve Fund Contributions, Waste Removal
$191.82 MonthlyWelcome to Holland Park, where mornings begin with sunshine pouring through extra windows, and evenings end with a glass of wine on your private patio overlooking the park, not your neighbours. This end-unit townhome isn’t just beautiful, it feels good to be in. With over 1,300 sq. ft. of light-filled living space, 2 spacious bedrooms, 2.5 bathrooms, and a side-by-side double garage (with a full driveway!), this home balances thoughtful design with everyday comfort. The open-concept main floor features 9 ft ceilings, rich flooring, and a bright, airy atmosphere perfect for both relaxing and entertaining. The kitchen includes quartz countertops, sleek stainless-steel appliances, and plenty of cabinet space - ideal for everything from quiet breakfasts to weekend dinner parties. Upstairs, the primary bedroom is a peaceful retreat complete with a walk-in closet and double vanity ensuite, while the second bedroom works beautifully as a guest room, home office, or space for a growing family. This well-kept, pet-friendly townhome is just steps from an incredible bakery, the serene Walden Ponds, and the fun-filled Aqua Playground. You’re also within walking distance to restaurants and day-to-day essentials - making it easy to live, work, and play right in your own community. With low condo fees and unbeatable natural light from the end-unit positioning, this home offers both style and substance in one of Calgary’s most welcoming neighbourhoods. Whether you’re starting fresh or just looking for more light in your life - this is the one! (id:57810)
Property Details
| MLS® Number | A2223608 |
| Property Type | Single Family |
| Neigbourhood | Walden |
| Community Name | Walden |
| Amenities Near By | Park, Playground, Schools, Shopping |
| Community Features | Pets Allowed, Pets Allowed With Restrictions |
| Features | Pvc Window, No Smoking Home, Parking |
| Parking Space Total | 4 |
| Plan | 1910561 |
Building
| Bathroom Total | 3 |
| Bedrooms Above Ground | 2 |
| Bedrooms Total | 2 |
| Appliances | Refrigerator, Dishwasher, Stove, Microwave Range Hood Combo, Window Coverings, Garage Door Opener, Washer & Dryer |
| Basement Type | None |
| Constructed Date | 2018 |
| Construction Material | Wood Frame |
| Construction Style Attachment | Attached |
| Cooling Type | None |
| Exterior Finish | Vinyl Siding |
| Flooring Type | Carpeted, Vinyl Plank |
| Foundation Type | Poured Concrete, Slab |
| Half Bath Total | 1 |
| Heating Fuel | Natural Gas |
| Heating Type | Forced Air |
| Stories Total | 3 |
| Size Interior | 1,280 Ft2 |
| Total Finished Area | 1280.49 Sqft |
| Type | Row / Townhouse |
Parking
| Detached Garage | 2 |
Land
| Acreage | No |
| Fence Type | Not Fenced |
| Land Amenities | Park, Playground, Schools, Shopping |
| Size Depth | 4.03 M |
| Size Frontage | 2.12 M |
| Size Irregular | 113.00 |
| Size Total | 113 M2|0-4,050 Sqft |
| Size Total Text | 113 M2|0-4,050 Sqft |
| Zoning Description | M-1 |
Rooms
| Level | Type | Length | Width | Dimensions |
|---|---|---|---|---|
| Second Level | 4pc Bathroom | 4.92 Ft x 8.83 Ft | ||
| Second Level | Bedroom | 13.08 Ft x 9.50 Ft | ||
| Second Level | Primary Bedroom | 16.75 Ft x 10.25 Ft | ||
| Main Level | 2pc Bathroom | 3.08 Ft x 5.58 Ft | ||
| Main Level | Dining Room | 9.42 Ft x 11.83 Ft | ||
| Main Level | Kitchen | 22.08 Ft x 8.67 Ft | ||
| Main Level | Living Room | 12.67 Ft x 11.83 Ft | ||
| Upper Level | 4pc Bathroom | 4.92 Ft x 10.17 Ft |
https://www.realtor.ca/real-estate/28354384/150-walgrove-common-se-calgary-walden
Contact Us
Contact us for more information




































