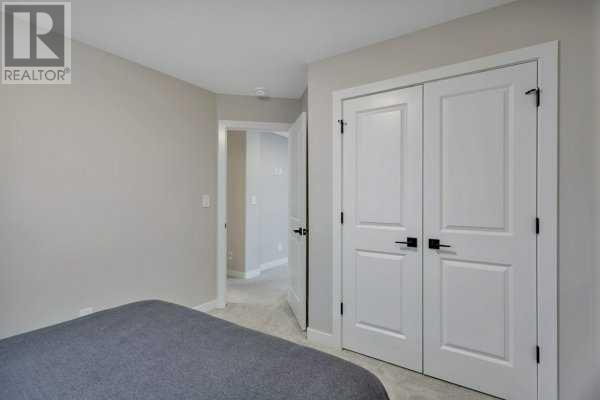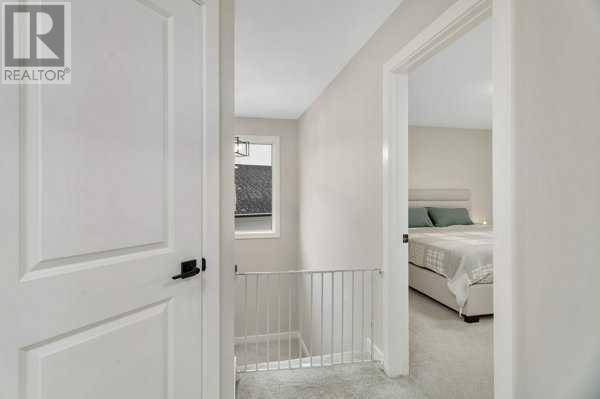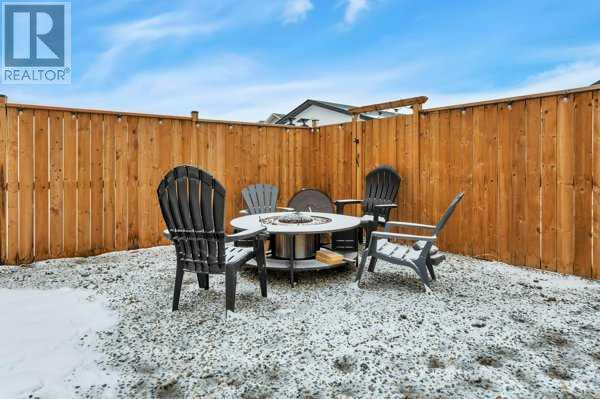3 Bedroom
3 Bathroom
1,761 ft2
Fireplace
None
Other, Forced Air, In Floor Heating
$534,900
If you are ready to live in a quiet, non congested smaller town that has pretty much all the amenities you will need then come check out this remarkable family home in the growing town of Penhold. Built in 2023 by Larkaun Homes this 2 storey 4 bdrm house is ready for you to call it home! Walk up the composite front steps and through the front door to the beautiful large foyer that has a good sized coat closet and easy access to the 2 pc powder room. Walk in to the open concept kitchen dining room and living room. The Kitchen boasts beautiful two-toned white and grey cabinets, full tile backsplash, a large island with quartz countertops and plenty of pots and pans drawers, stainless steel appliances and an amazing walk through butler's pantry. Sliding patio doors lead out to a 14x10 wood deck with aluminum railing. Living room is well designed and has an electric fireplace to make your cool winter days/nights nice and cozy. Sit down and slip your shoes on and off on the convenient bench seat by the back door. Vinyl plank flooring throughout the main floor makes for low maintenance and easy clean-up. Primary bdrm has a phenomenal 5 pc ensuite. Two additional bdrms are on the 2nd level as well as the family room and laundry room. This amazing home has lots of big windows and great lighting to make it nice and bright. Downstairs has roughed in underfloor heating and is framed, insulated, wired and drywalled, leaving you in charge to finish as you like. Sod and backyard fence was completed in Spring of 2024. 150 Norseman Close is situated on a quiet close that is close to schools, parks, playgrounds and shopping. (id:57810)
Property Details
|
MLS® Number
|
A2207971 |
|
Property Type
|
Single Family |
|
Community Name
|
Oxford Landing |
|
Amenities Near By
|
Park, Playground, Schools, Shopping |
|
Features
|
Back Lane, Pvc Window, No Smoking Home |
|
Parking Space Total
|
2 |
|
Plan
|
1521518 |
|
Structure
|
Deck |
Building
|
Bathroom Total
|
3 |
|
Bedrooms Above Ground
|
3 |
|
Bedrooms Total
|
3 |
|
Appliances
|
Refrigerator, Dishwasher, Stove, Microwave, Washer & Dryer |
|
Basement Development
|
Partially Finished |
|
Basement Type
|
Full (partially Finished) |
|
Constructed Date
|
2023 |
|
Construction Material
|
Wood Frame |
|
Construction Style Attachment
|
Detached |
|
Cooling Type
|
None |
|
Exterior Finish
|
Vinyl Siding |
|
Fireplace Present
|
Yes |
|
Fireplace Total
|
1 |
|
Flooring Type
|
Carpeted, Other, Vinyl |
|
Foundation Type
|
Poured Concrete |
|
Half Bath Total
|
1 |
|
Heating Fuel
|
Electric, Natural Gas |
|
Heating Type
|
Other, Forced Air, In Floor Heating |
|
Stories Total
|
2 |
|
Size Interior
|
1,761 Ft2 |
|
Total Finished Area
|
1761 Sqft |
|
Type
|
House |
Parking
Land
|
Acreage
|
No |
|
Fence Type
|
Fence |
|
Land Amenities
|
Park, Playground, Schools, Shopping |
|
Size Frontage
|
9.14 M |
|
Size Irregular
|
5037.00 |
|
Size Total
|
5037 Sqft|4,051 - 7,250 Sqft |
|
Size Total Text
|
5037 Sqft|4,051 - 7,250 Sqft |
|
Zoning Description
|
R1c |
Rooms
| Level |
Type |
Length |
Width |
Dimensions |
|
Second Level |
4pc Bathroom |
|
|
4.92 Ft x 9.42 Ft |
|
Second Level |
5pc Bathroom |
|
|
11.58 Ft x 8.08 Ft |
|
Second Level |
Primary Bedroom |
|
|
13.08 Ft x 13.08 Ft |
|
Second Level |
Bedroom |
|
|
10.08 Ft x 10.17 Ft |
|
Second Level |
Bedroom |
|
|
9.83 Ft x 12.92 Ft |
|
Second Level |
Family Room |
|
|
12.33 Ft x 11.75 Ft |
|
Second Level |
Laundry Room |
|
|
5.08 Ft x 7.00 Ft |
|
Main Level |
2pc Bathroom |
|
|
4.83 Ft x 4.67 Ft |
|
Main Level |
Dining Room |
|
|
12.25 Ft x 8.67 Ft |
|
Main Level |
Kitchen |
|
|
12.25 Ft x 10.33 Ft |
|
Main Level |
Living Room |
|
|
12.83 Ft x 12.67 Ft |
https://www.realtor.ca/real-estate/28187740/150-norseman-close-penhold-oxford-landing

































