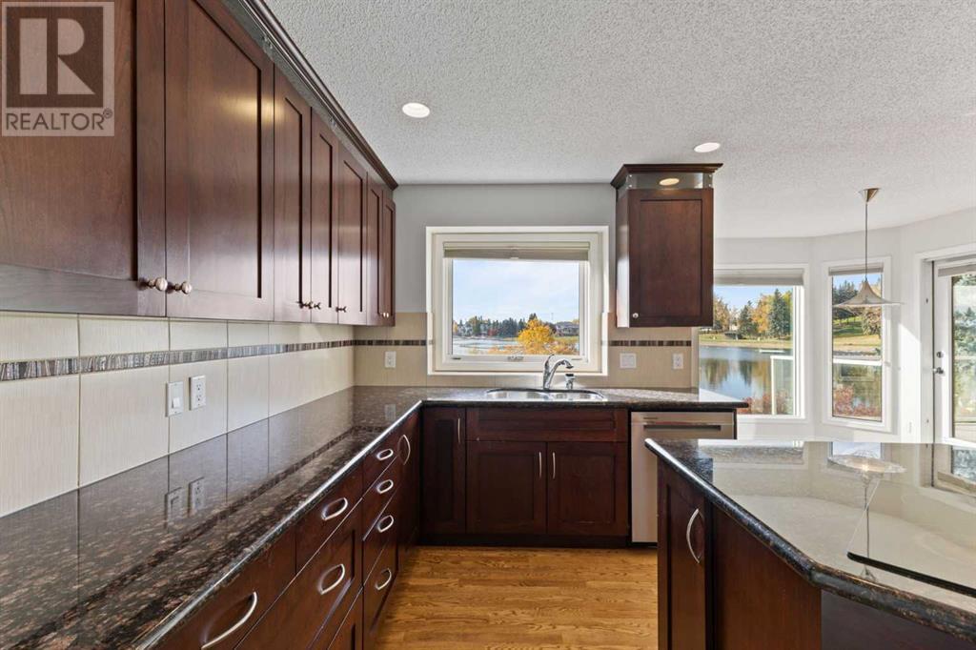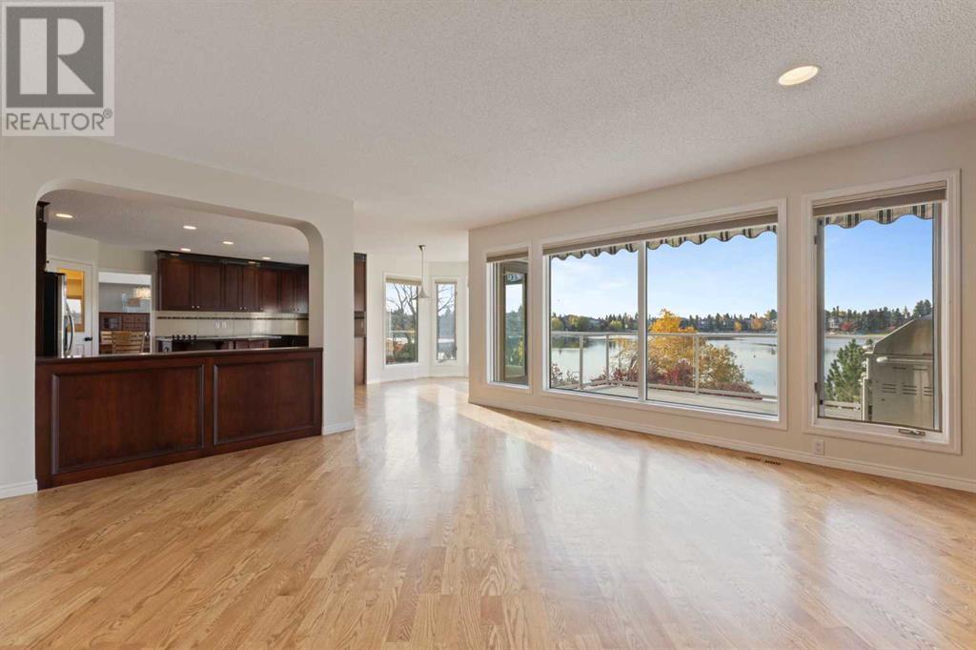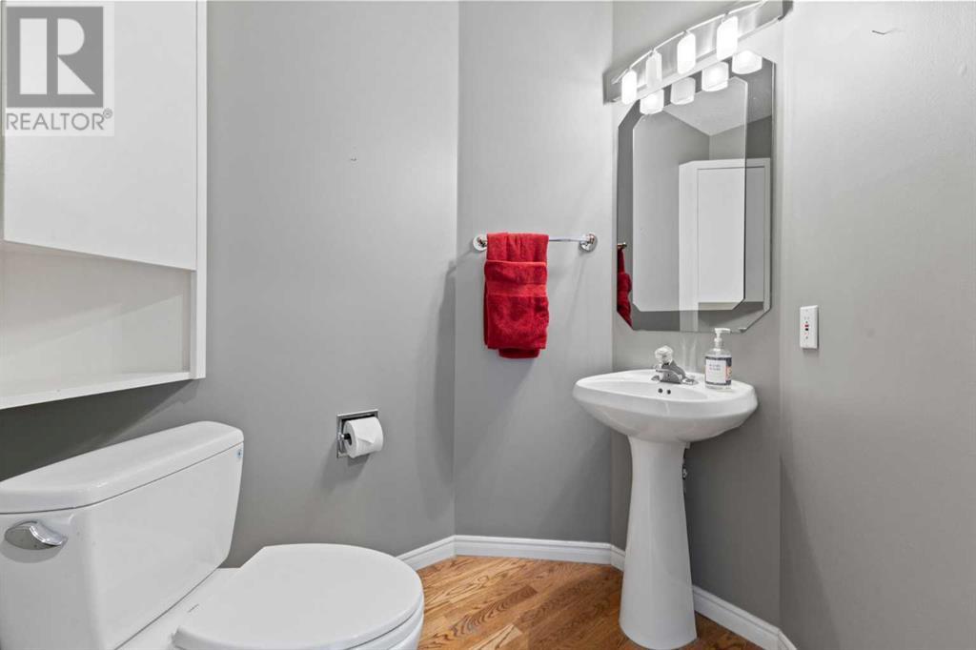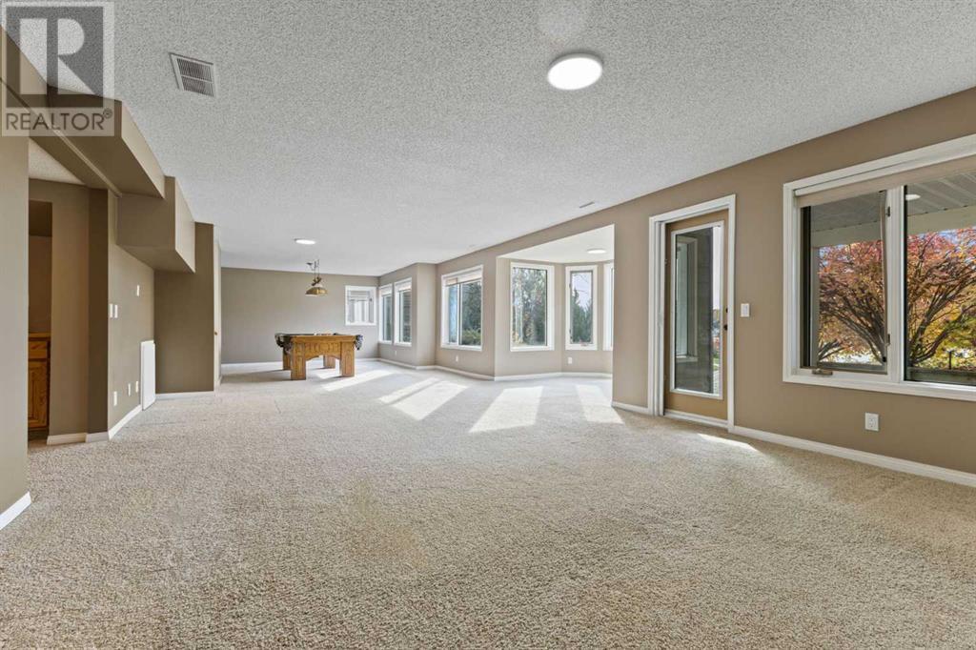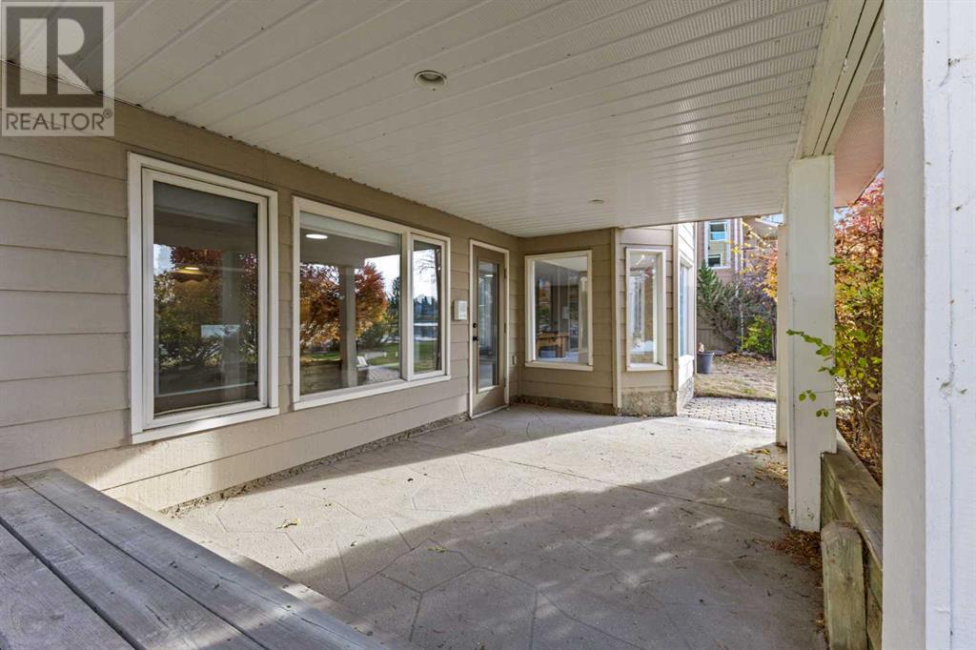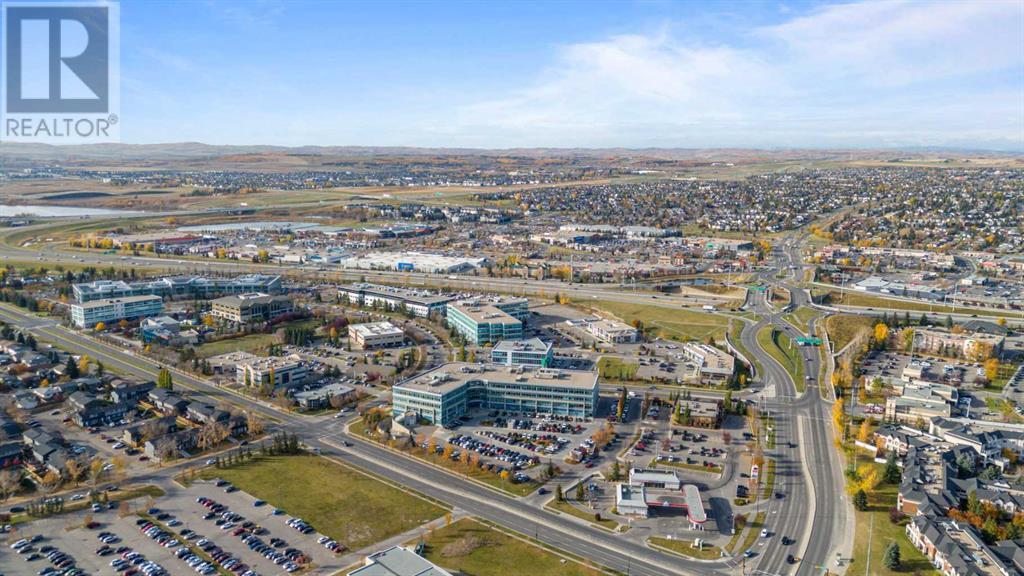5 Bedroom
4 Bathroom
3,083 ft2
Fireplace
Central Air Conditioning
Forced Air
Waterfront
Fruit Trees
$1,894,999
Welcome to LAKE FRONT LUXURY LIVING in the serene community of Sundance. This stunning original owner home has a perfect balance of comfort and elegance. Situated on a quiet cul-de-sac, this home has over 4600 square feet of beautiful living space. As you walk in the front door you are greeted by vaulted ceilings, a spacious living room with a gas fireplace and ample natural light. A large main floor office is ideal for working professionals. As you move towards the kitchen and family room you will notice the beauty of the lake is captured through every window. The kitchen is open and ideal for entertainment and family dinners, compete with an island with cooktop, granite countertops and SS appliance. An adorable breakfast nook is perfect to enjoy your morning coffee. Step out to your large south facing deck where you can BBQ, bath in the sun or entertain your family and friends. An elegant dining room completes the living spaces on the main floor. As you move up to the upper floor, you have 3 large and well-appointed bedrooms and a 4-pc main updated bathroom. The primary bedroom is bright and spacious, complete with a 5pc ensuite and a walk-in closet. Your primary suite has a balcony to enjoy all the beauty of your backyard and private dock. As you move down to the basement you have a large recreation room complete with a fireplace, 5th bedroom and 4pc bathroom. In addition is a large storage room for all your storage needs. As you step out to your breath-taking backyard you are embraced by the lake where you can enjoy swimming, fishing and boating from your private dock. Or enjoying a fire and s’mores on the patio. This opportunity for lake shore living is rare and could be yours! (id:57810)
Property Details
|
MLS® Number
|
A2173240 |
|
Property Type
|
Single Family |
|
Neigbourhood
|
Sundance |
|
Community Name
|
Sundance |
|
Amenities Near By
|
Park, Playground, Recreation Nearby, Schools, Shopping, Water Nearby |
|
Community Features
|
Lake Privileges, Fishing |
|
Features
|
Cul-de-sac, Closet Organizers, No Animal Home, No Smoking Home, Parking |
|
Parking Space Total
|
6 |
|
Plan
|
8911779 |
|
Water Front Type
|
Waterfront |
Building
|
Bathroom Total
|
4 |
|
Bedrooms Above Ground
|
4 |
|
Bedrooms Below Ground
|
1 |
|
Bedrooms Total
|
5 |
|
Amenities
|
Clubhouse, Recreation Centre |
|
Appliances
|
Washer, Refrigerator, Cooktop - Electric, Range - Electric, Dishwasher, Dryer, Microwave, Garburator, Window Coverings, Garage Door Opener |
|
Basement Development
|
Finished |
|
Basement Features
|
Walk Out |
|
Basement Type
|
Full (finished) |
|
Constructed Date
|
1990 |
|
Construction Style Attachment
|
Detached |
|
Cooling Type
|
Central Air Conditioning |
|
Exterior Finish
|
Brick, Wood Siding |
|
Fireplace Present
|
Yes |
|
Fireplace Total
|
3 |
|
Flooring Type
|
Carpeted, Ceramic Tile, Hardwood |
|
Foundation Type
|
Poured Concrete |
|
Half Bath Total
|
1 |
|
Heating Type
|
Forced Air |
|
Stories Total
|
2 |
|
Size Interior
|
3,083 Ft2 |
|
Total Finished Area
|
3083 Sqft |
|
Type
|
House |
Parking
Land
|
Acreage
|
No |
|
Fence Type
|
Fence |
|
Land Amenities
|
Park, Playground, Recreation Nearby, Schools, Shopping, Water Nearby |
|
Landscape Features
|
Fruit Trees |
|
Size Depth
|
41.98 M |
|
Size Frontage
|
17.77 M |
|
Size Irregular
|
708.00 |
|
Size Total
|
708 M2|7,251 - 10,889 Sqft |
|
Size Total Text
|
708 M2|7,251 - 10,889 Sqft |
|
Zoning Description
|
R-cg |
Rooms
| Level |
Type |
Length |
Width |
Dimensions |
|
Second Level |
Bedroom |
|
|
13.67 Ft x 15.58 Ft |
|
Second Level |
Bedroom |
|
|
11.75 Ft x 12.58 Ft |
|
Second Level |
Bedroom |
|
|
14.25 Ft x 15.92 Ft |
|
Second Level |
Primary Bedroom |
|
|
22.17 Ft x 14.58 Ft |
|
Second Level |
Other |
|
|
12.00 Ft x 6.33 Ft |
|
Second Level |
4pc Bathroom |
|
|
5.08 Ft x 10.17 Ft |
|
Second Level |
5pc Bathroom |
|
|
13.83 Ft x 10.83 Ft |
|
Basement |
Bedroom |
|
|
14.75 Ft x 9.08 Ft |
|
Basement |
Recreational, Games Room |
|
|
43.83 Ft x 22.08 Ft |
|
Basement |
Storage |
|
|
29.42 Ft x 8.67 Ft |
|
Basement |
4pc Bathroom |
|
|
8.58 Ft x 5.33 Ft |
|
Main Level |
Breakfast |
|
|
9.00 Ft x 6.50 Ft |
|
Main Level |
Dining Room |
|
|
11.08 Ft x 13.50 Ft |
|
Main Level |
Family Room |
|
|
17.17 Ft x 14.75 Ft |
|
Main Level |
Foyer |
|
|
9.83 Ft x 7.42 Ft |
|
Main Level |
Kitchen |
|
|
17.42 Ft x 15.50 Ft |
|
Main Level |
Living Room |
|
|
13.00 Ft x 20.08 Ft |
|
Main Level |
Office |
|
|
12.08 Ft x 11.42 Ft |
|
Main Level |
Laundry Room |
|
|
15.75 Ft x 8.75 Ft |
|
Main Level |
Storage |
|
|
5.67 Ft x 6.25 Ft |
|
Main Level |
2pc Bathroom |
|
|
6.00 Ft x 5.17 Ft |
https://www.realtor.ca/real-estate/27553768/15-suncastle-place-se-calgary-sundance












