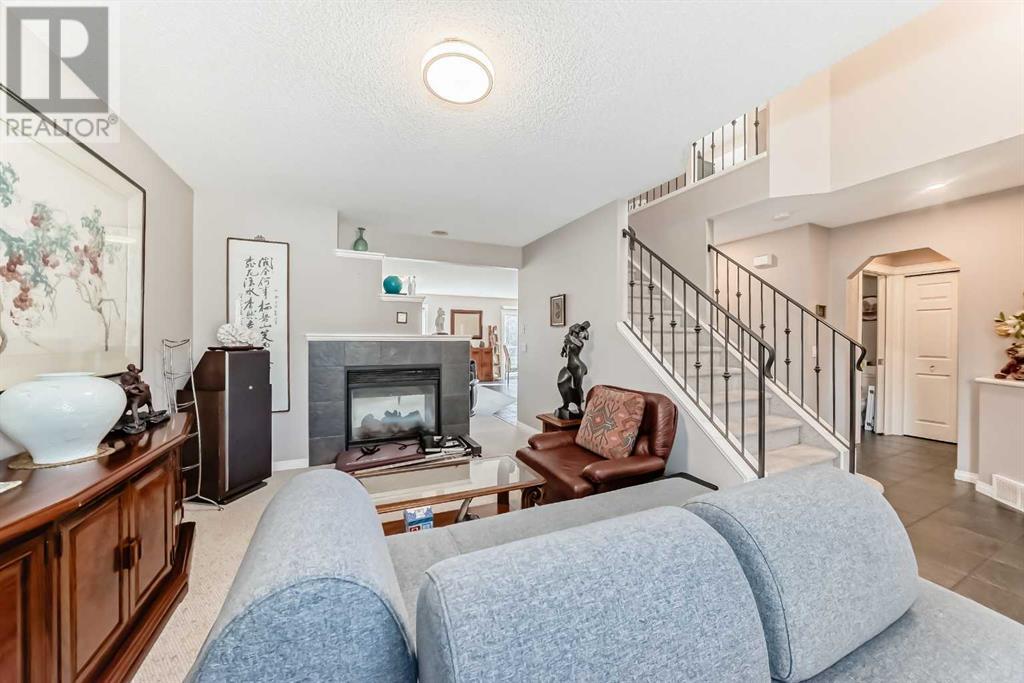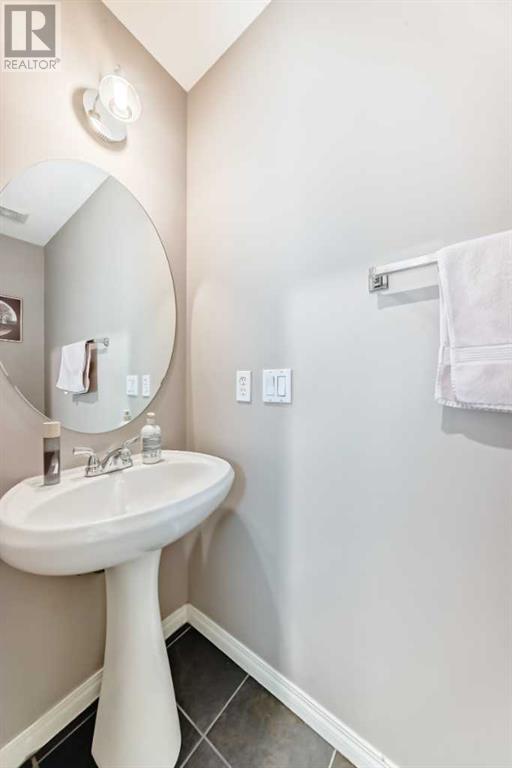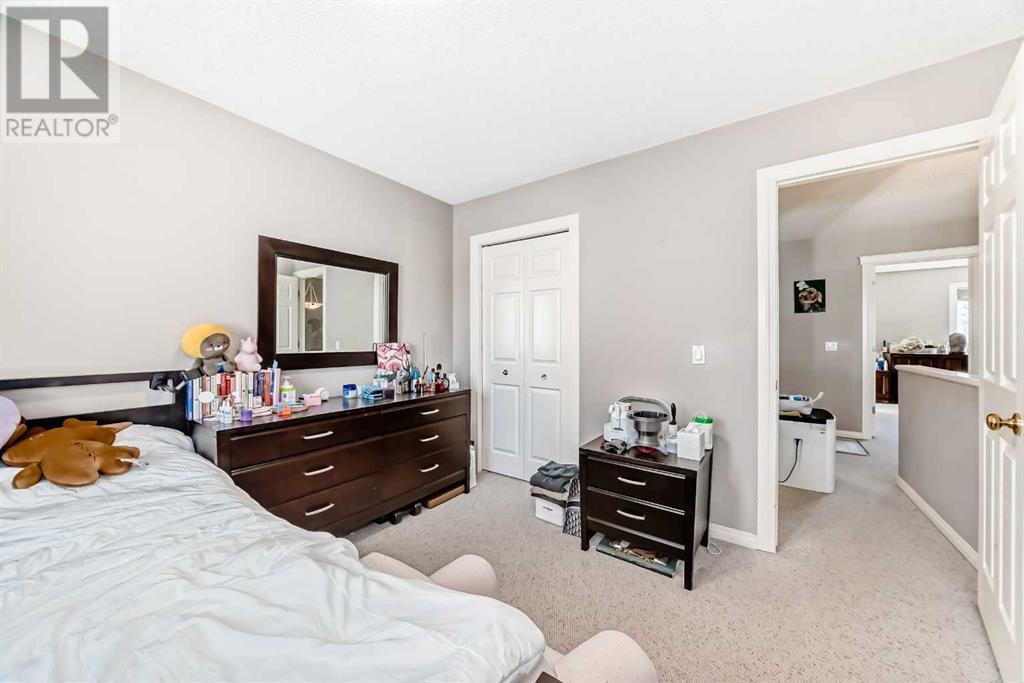3 Bedroom
3 Bathroom
2,161 ft2
Fireplace
None
Forced Air
$839,000
Welcome to 15 Strathlea Close SW – a beautifully maintained family home nestled in the heart of prestigious Strathcona Park! Situated on a quiet, family-friendly close, this bright and spacious two-storey residence offers over 2,150 sq.ft. of comfortable living space with 3 bedrooms and a versatile bonus room.The main floor boasts a functional layout featuring a sunny kitchen with maple cabinetry, tile flooring, and a large central island — perfect for casual meals and entertaining. A cozy great room with a double-sided fireplace opens into the lifestyle/dining room, while a convenient 2-piece bath and laundry/mudroom with access to the double attached garage complete the main level.Enjoy summer evenings in the sun-drenched south-facing backyard with a stylish cedar deck, complete with glass and aluminum railings. Upstairs, the spacious bonus room provides excellent flexibility for a home office, play area, or media space.The full, unfinished basement is ready for your creative touch, featuring high ceilings (9'8").Located just minutes from top-rated schools, shopping centres, parks, and pathways, this is a fantastic opportunity to join one of Calgary's most desirable communities. Don’t miss out — book your private showing today! (id:57810)
Property Details
|
MLS® Number
|
A2226591 |
|
Property Type
|
Single Family |
|
Neigbourhood
|
Strathcona Park |
|
Community Name
|
Strathcona Park |
|
Amenities Near By
|
Park, Playground, Schools, Shopping |
|
Features
|
Pvc Window |
|
Parking Space Total
|
4 |
|
Plan
|
0210643 |
|
Structure
|
Deck |
Building
|
Bathroom Total
|
3 |
|
Bedrooms Above Ground
|
3 |
|
Bedrooms Total
|
3 |
|
Appliances
|
Washer, Refrigerator, Dishwasher, Stove, Dryer, Microwave, Hood Fan |
|
Basement Development
|
Unfinished |
|
Basement Type
|
Full (unfinished) |
|
Constructed Date
|
2002 |
|
Construction Material
|
Wood Frame |
|
Construction Style Attachment
|
Detached |
|
Cooling Type
|
None |
|
Exterior Finish
|
Stone, Stucco |
|
Fireplace Present
|
Yes |
|
Fireplace Total
|
1 |
|
Flooring Type
|
Carpeted, Hardwood |
|
Foundation Type
|
Poured Concrete |
|
Half Bath Total
|
1 |
|
Heating Type
|
Forced Air |
|
Stories Total
|
2 |
|
Size Interior
|
2,161 Ft2 |
|
Total Finished Area
|
2160.7 Sqft |
|
Type
|
House |
Parking
Land
|
Acreage
|
No |
|
Fence Type
|
Fence |
|
Land Amenities
|
Park, Playground, Schools, Shopping |
|
Size Depth
|
34.67 M |
|
Size Frontage
|
13.42 M |
|
Size Irregular
|
460.00 |
|
Size Total
|
460 M2|4,051 - 7,250 Sqft |
|
Size Total Text
|
460 M2|4,051 - 7,250 Sqft |
|
Zoning Description
|
R-g |
Rooms
| Level |
Type |
Length |
Width |
Dimensions |
|
Main Level |
2pc Bathroom |
|
|
7.33 Ft x 2.33 Ft |
|
Main Level |
Other |
|
|
6.75 Ft x 5.08 Ft |
|
Main Level |
Other |
|
|
6.42 Ft x 6.25 Ft |
|
Main Level |
Living Room |
|
|
15.08 Ft x 10.92 Ft |
|
Main Level |
Other |
|
|
14.58 Ft x 4.75 Ft |
|
Main Level |
Kitchen |
|
|
12.67 Ft x 12.00 Ft |
|
Main Level |
Dining Room |
|
|
10.17 Ft x 12.75 Ft |
|
Main Level |
Family Room |
|
|
14.33 Ft x 18.00 Ft |
|
Main Level |
Pantry |
|
|
3.83 Ft x 4.17 Ft |
|
Upper Level |
Bedroom |
|
|
11.67 Ft x 10.42 Ft |
|
Upper Level |
Bonus Room |
|
|
20.25 Ft x 12.00 Ft |
|
Upper Level |
Primary Bedroom |
|
|
15.92 Ft x 12.00 Ft |
|
Upper Level |
5pc Bathroom |
|
|
10.67 Ft x 12.50 Ft |
|
Upper Level |
Other |
|
|
6.75 Ft x 4.17 Ft |
|
Upper Level |
Bedroom |
|
|
11.58 Ft x 9.92 Ft |
|
Upper Level |
4pc Bathroom |
|
|
7.42 Ft x 7.75 Ft |
https://www.realtor.ca/real-estate/28397179/15-strathlea-close-sw-calgary-strathcona-park

































