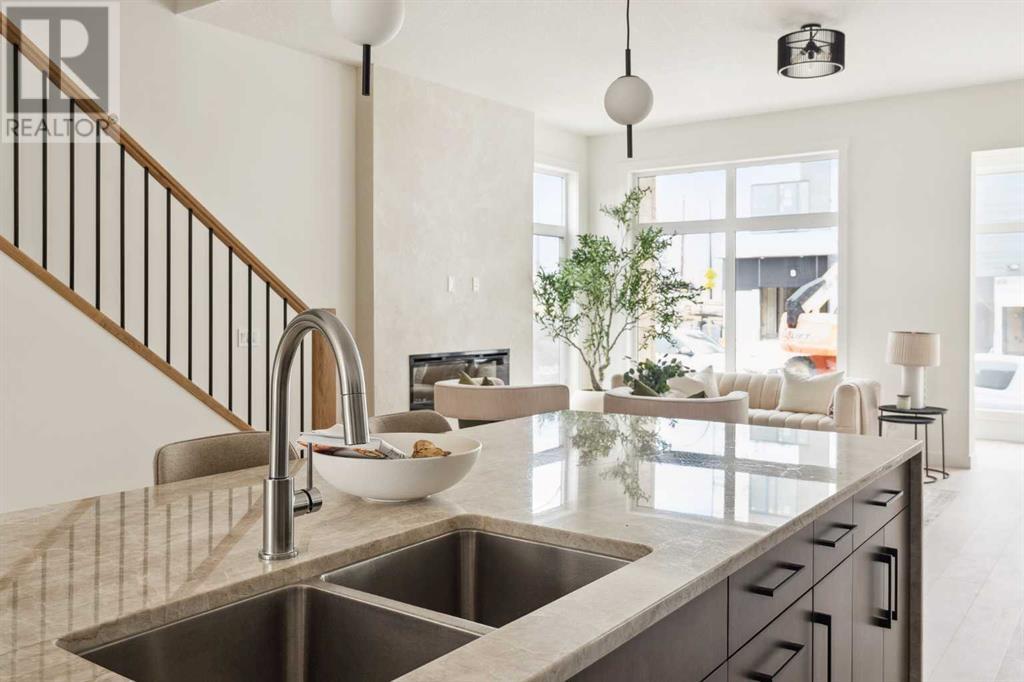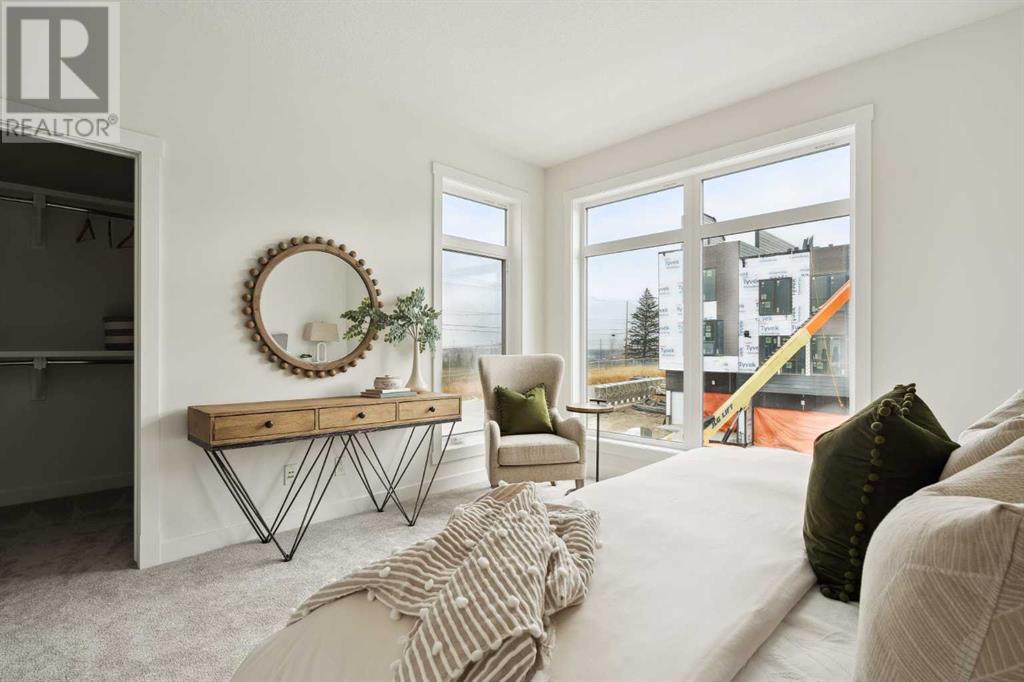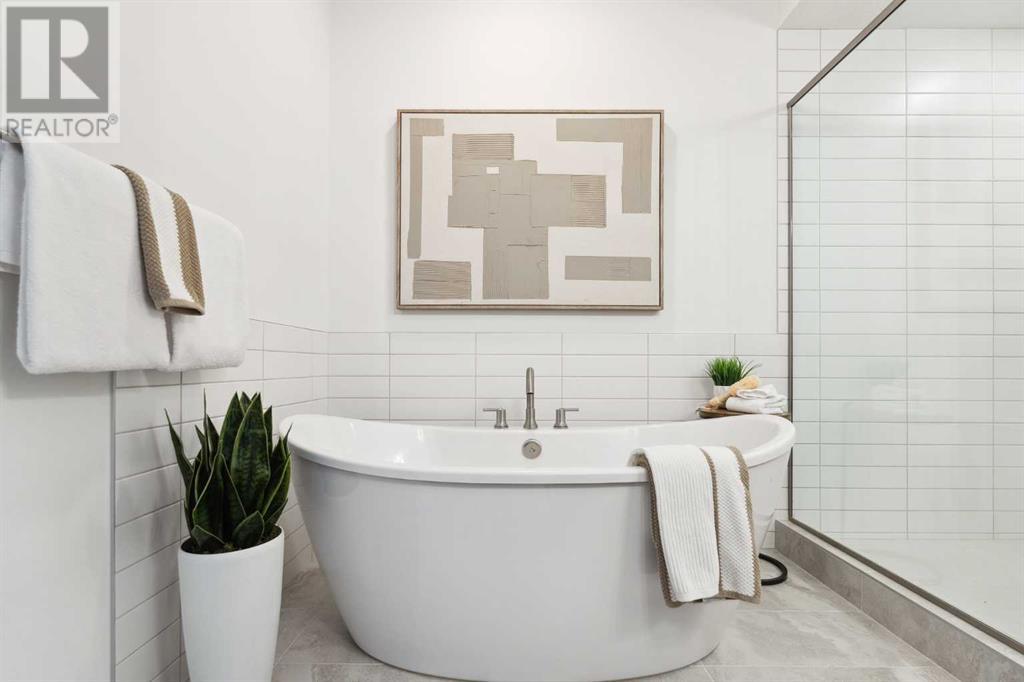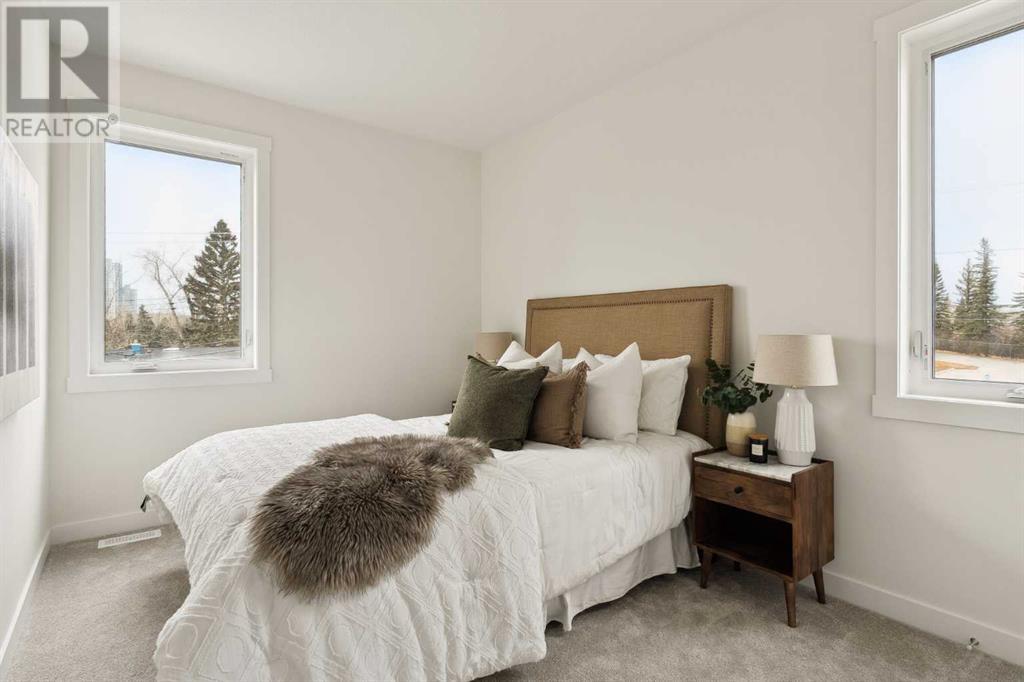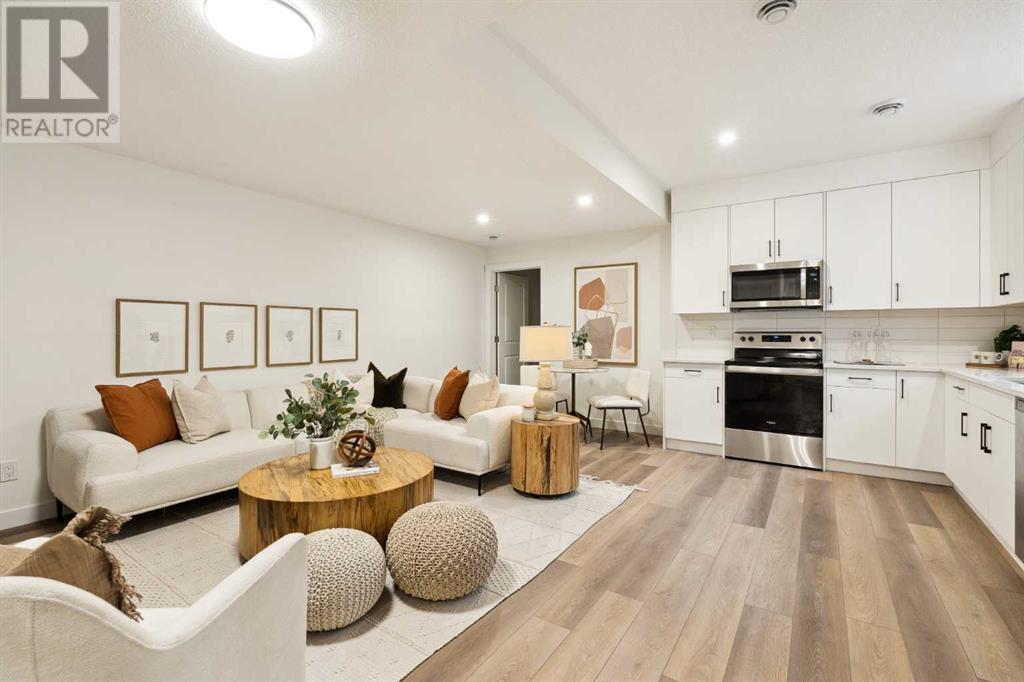4 Bedroom
5 Bathroom
2448 sqft
Fireplace
Central Air Conditioning
Forced Air
Landscaped, Lawn
$1,299,900
The stunning Executive Infills by Brookfield Residential offer unparalleled functionality and design and are situated on one of Calgary's most coveted pieces of land - Crown Park. With nearly 2,500 square feet of living space + a developed legal basement suite with its own private entrance, this property is ideal for professionals, families and investors. The beautifully designed main level features wide-plank hardwood flooring, 10 ft ceilings, and a bright and spacious open concept design that isn't reminiscent of your typical infill. The central kitchen is complete with warm natural wood-tone base cabinets, timeless white upper cabinets and stunning quartzite countertops including a waterfall island. The kitchen overlooks both the front living area and rear dining room, but intentional design separates the spaces, ideal for more formal evenings. The main level has direct access to the oversized double attached garage via a sprawling mud room and a wall of west-facing patio doors provide direct access from the dining room to the low-maintenance concrete patio / outdoor space. Hardwood flooring and iron spindle railings lead to the second level where there is a built-in desk in the hallway and 9' ceilings throughout. The expansive primary suite is at the front of the home and complete with a walk-in closet and 5pc ensuite with pedestal soaker tub, tiled shower with 10mm glass surround and bench, dual sinks, and a private water closet. The secondary bedrooms are at the opposite end of the home, separated by the main bathroom and laundry room that is complete with additional storage and a laundry sink. The top level of the property is an entertainer's dream with 9' ceilings and a flex space that is complete with a wet bar and 2 pc bathroom - offering endless options but ideal for entertaining with its direct access to your sprawling rooftop patio with views to the south, west and north. The addition of a private legal suite makes this home appealing to those who have a nanny/caregiver, or would like additional space for guests. The legal one bedroom suite would also make the optimal rental if desired. Purchasing with a builder that has been in business for over half a century provides more than just peace of mind - it provides you with an incredible warranty and an intentionally designed space that will hold its value for years to come. This is the opportunity to get the beautiful new home you desire while allowing you to have something unique and purchase with confidence. (id:57810)
Property Details
|
MLS® Number
|
A2178852 |
|
Property Type
|
Single Family |
|
Neigbourhood
|
Shaganappi |
|
Community Name
|
Shaganappi |
|
AmenitiesNearBy
|
Golf Course, Park, Playground, Schools, Shopping |
|
CommunityFeatures
|
Golf Course Development |
|
Features
|
Back Lane, Pvc Window, No Animal Home, No Smoking Home, Level, Gas Bbq Hookup |
|
ParkingSpaceTotal
|
2 |
|
Plan
|
2211136 |
|
ViewType
|
View |
Building
|
BathroomTotal
|
5 |
|
BedroomsAboveGround
|
3 |
|
BedroomsBelowGround
|
1 |
|
BedroomsTotal
|
4 |
|
Age
|
New Building |
|
Appliances
|
Washer, Refrigerator, Cooktop - Gas, Dishwasher, Dryer, Microwave, Oven - Built-in, Hood Fan |
|
BasementDevelopment
|
Finished |
|
BasementFeatures
|
Separate Entrance, Suite |
|
BasementType
|
Full (finished) |
|
ConstructionMaterial
|
Wood Frame |
|
ConstructionStyleAttachment
|
Semi-detached |
|
CoolingType
|
Central Air Conditioning |
|
FireplacePresent
|
Yes |
|
FireplaceTotal
|
1 |
|
FlooringType
|
Carpeted, Ceramic Tile, Hardwood, Vinyl |
|
FoundationType
|
Poured Concrete |
|
HalfBathTotal
|
2 |
|
HeatingType
|
Forced Air |
|
StoriesTotal
|
3 |
|
SizeInterior
|
2448 Sqft |
|
TotalFinishedArea
|
2448 Sqft |
|
Type
|
Duplex |
Parking
Land
|
Acreage
|
No |
|
FenceType
|
Fence |
|
LandAmenities
|
Golf Course, Park, Playground, Schools, Shopping |
|
LandscapeFeatures
|
Landscaped, Lawn |
|
SizeDepth
|
35 M |
|
SizeFrontage
|
7.35 M |
|
SizeIrregular
|
23.90 |
|
SizeTotal
|
23.9 M2|0-4,050 Sqft |
|
SizeTotalText
|
23.9 M2|0-4,050 Sqft |
|
ZoningDescription
|
Dc |
Rooms
| Level |
Type |
Length |
Width |
Dimensions |
|
Second Level |
Primary Bedroom |
|
|
13.08 Ft x 12.75 Ft |
|
Second Level |
5pc Bathroom |
|
|
9.08 Ft x 13.58 Ft |
|
Second Level |
Other |
|
|
5.67 Ft x 9.08 Ft |
|
Second Level |
Laundry Room |
|
|
5.67 Ft x 8.58 Ft |
|
Second Level |
Bedroom |
|
|
9.33 Ft x 12.75 Ft |
|
Second Level |
Bedroom |
|
|
9.33 Ft x 12.75 Ft |
|
Second Level |
5pc Bathroom |
|
|
5.00 Ft x 11.33 Ft |
|
Third Level |
Bonus Room |
|
|
14.33 Ft x 19.00 Ft |
|
Third Level |
2pc Bathroom |
|
|
.00 Ft x .00 Ft |
|
Third Level |
Other |
|
|
19.25 Ft x 14.50 Ft |
|
Basement |
Other |
|
|
17.83 Ft x 8.75 Ft |
|
Basement |
Living Room |
|
|
14.67 Ft x 12.00 Ft |
|
Basement |
Bedroom |
|
|
9.83 Ft x 13.75 Ft |
|
Basement |
4pc Bathroom |
|
|
8.00 Ft x 5.00 Ft |
|
Basement |
Laundry Room |
|
|
.00 Ft x .00 Ft |
|
Main Level |
Great Room |
|
|
19.00 Ft x 14.67 Ft |
|
Main Level |
Foyer |
|
|
7.25 Ft x 5.25 Ft |
|
Main Level |
Kitchen |
|
|
14.83 Ft x 16.25 Ft |
|
Main Level |
Dining Room |
|
|
13.17 Ft x 12.92 Ft |
|
Main Level |
2pc Bathroom |
|
|
5.50 Ft x 5.08 Ft |
|
Main Level |
Other |
|
|
5.50 Ft x 8.67 Ft |
https://www.realtor.ca/real-estate/27674822/15-sovereign-heights-sw-calgary-shaganappi











