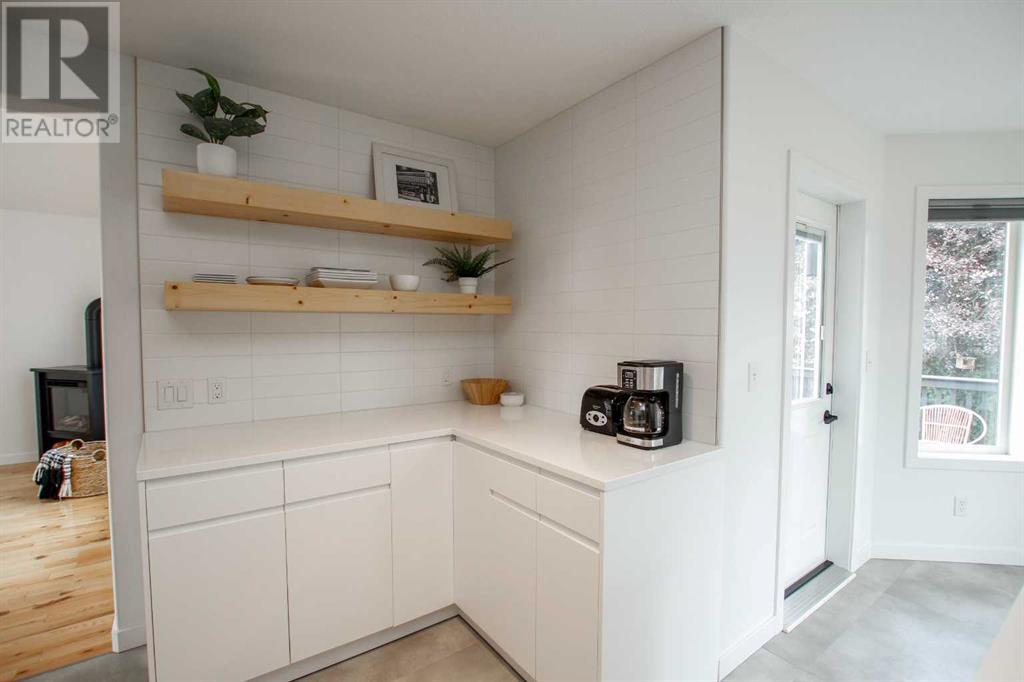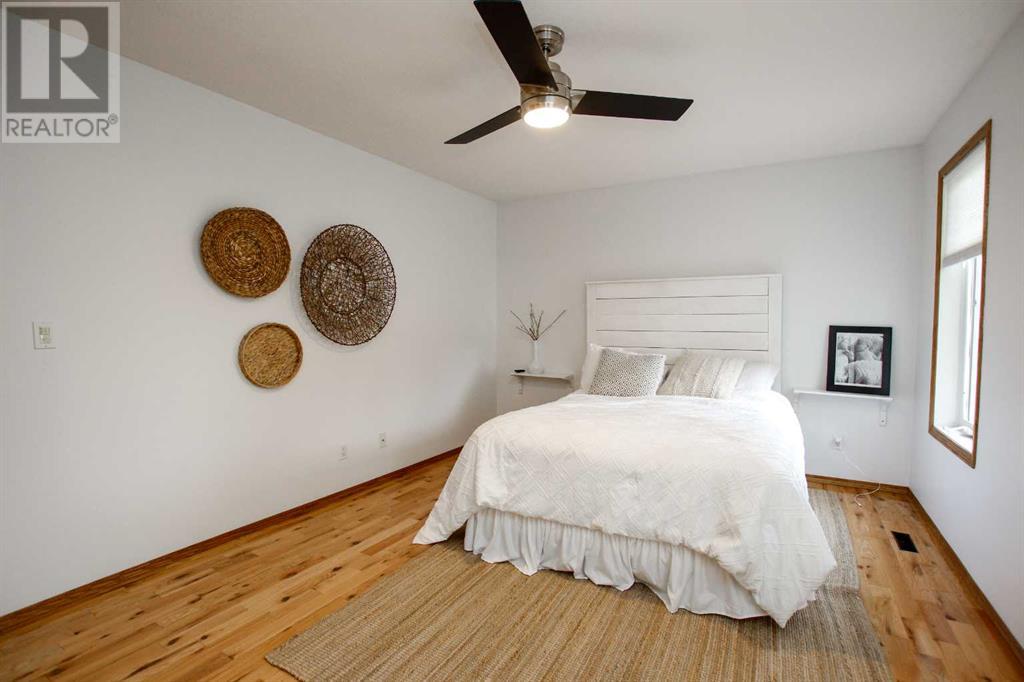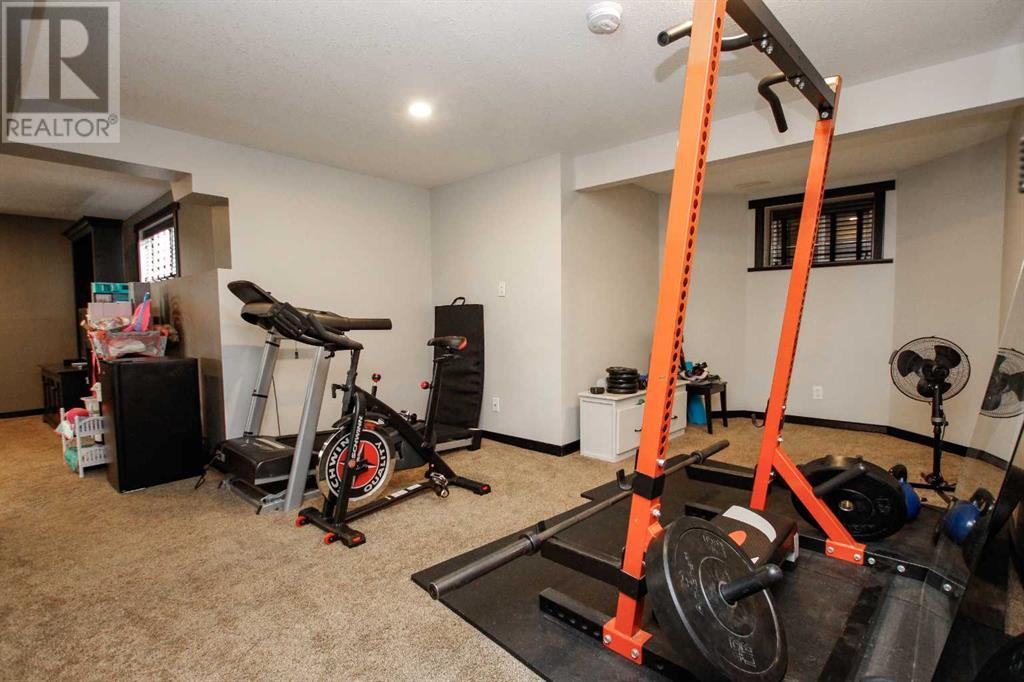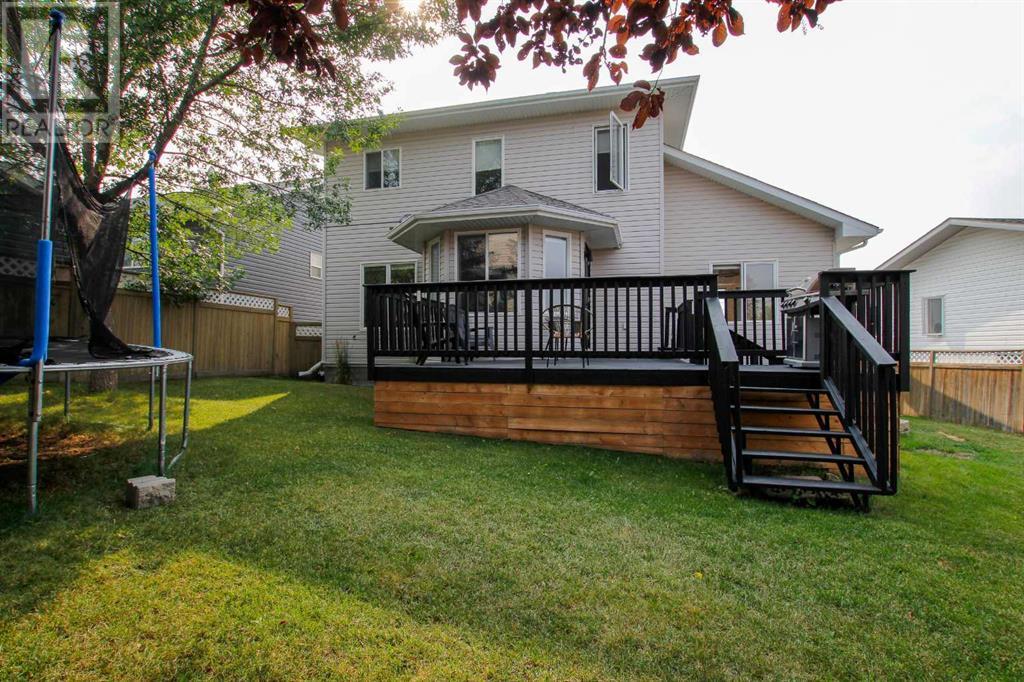4 Bedroom
4 Bathroom
1815 sqft
Fireplace
Central Air Conditioning
Forced Air, In Floor Heating
Landscaped
$519,900
4 BEDROOM, 4 BATH ROOM 2-STOREY ~ RECENTLY RENOVATED WITH ATTENTION TO DETAIL ~ OVER 1800 SQ. FT. ABOVE GRADE PLUS A FULLY FINISHED BASEMENT ~ DOUBLE ATTACHED GARAGE ~ Pride of ownership is evident in this well cared for home ~ Covered entry welcomes you and leads to a sun filled foyer that opens to the great room featuring hardwood flooring, soaring vaulted ceilings, large west facing windows allowing for tons of natural light and a cozy freestanding fireplace ~ The renovated kitchen offers a functional layout with plenty of cabinets offering endless storage, full tile backsplash, open shelving and tons of quartz countertops including an island with and undermount sink and eating bar ~ Just off the kitchen is a breakfast nook with large windows plus garden door access to the deck and backyard ~ The family room is open to the kitchen, has a large window overlooking the backyard, pendant light, gas fireplace with a mantle and makes an excellent media room or formal dining space ~ 2 piece main floor bathroom has a pocket door leading to the conveniently located laundry room ~ Hardwood floors continue up the open staircase with custom railings that overlooks the main floor below ~ The primary bedroom can easily accommodate a king bed plus multiple pieces of furniture, has a walk in closet with built in organizers and a 4 piece ensuite with an oversized vanity and large window ~ 2 additional bedrooms located on the upper level are both a generous size with good closet space (one bedroom has a walk in closet with built in shelving) ~ 4 piece bathroom and a linen closet located across from the bedrooms ~ The basement has large above grade windows, operational in floor heating, and is fully finished with a family room that opens to a games area (currently used as a home gym), 4th bedroom with a cheater door to a 3 piece bathroom and space for storage ~ Other great features and upgrades include; Kitchen renovation in 2023, bathrooms, central air conditioning, custom blinds, central vacuum roughed in, newer hot water tank, furnace and shingles ~ Double garage is insulated, finished with drywall and has a man door to the side/back yard ~ The backyard is fully fenced, landscaped with mature tress and shrubs, has a garden shed, patio area and spacious deck ~ Located in a mature neighbourhood, close to schools, parks, playgrounds, shopping, golf, highway access and with easy access to downtown Sylvan and the many year round activities it has to offer. (id:57810)
Property Details
|
MLS® Number
|
A2170100 |
|
Property Type
|
Single Family |
|
Community Name
|
Pierview |
|
AmenitiesNearBy
|
Park, Playground, Schools, Shopping |
|
Features
|
Cul-de-sac, Treed, See Remarks, Pvc Window, Closet Organizers |
|
ParkingSpaceTotal
|
4 |
|
Plan
|
9722109 |
|
Structure
|
Shed, Deck, See Remarks |
Building
|
BathroomTotal
|
4 |
|
BedroomsAboveGround
|
3 |
|
BedroomsBelowGround
|
1 |
|
BedroomsTotal
|
4 |
|
Appliances
|
Refrigerator, Dishwasher, Stove, Microwave, See Remarks, Garage Door Opener |
|
BasementDevelopment
|
Finished |
|
BasementType
|
Full (finished) |
|
ConstructedDate
|
1998 |
|
ConstructionMaterial
|
Wood Frame |
|
ConstructionStyleAttachment
|
Detached |
|
CoolingType
|
Central Air Conditioning |
|
ExteriorFinish
|
Vinyl Siding |
|
FireplacePresent
|
Yes |
|
FireplaceTotal
|
2 |
|
FlooringType
|
Carpeted, Hardwood, Vinyl Plank |
|
FoundationType
|
Poured Concrete |
|
HalfBathTotal
|
1 |
|
HeatingFuel
|
Natural Gas |
|
HeatingType
|
Forced Air, In Floor Heating |
|
StoriesTotal
|
2 |
|
SizeInterior
|
1815 Sqft |
|
TotalFinishedArea
|
1815 Sqft |
|
Type
|
House |
|
UtilityWater
|
Municipal Water |
Parking
|
Concrete
|
|
|
Attached Garage
|
2 |
|
See Remarks
|
|
Land
|
Acreage
|
No |
|
FenceType
|
Fence |
|
LandAmenities
|
Park, Playground, Schools, Shopping |
|
LandscapeFeatures
|
Landscaped |
|
Sewer
|
Municipal Sewage System |
|
SizeDepth
|
39.09 M |
|
SizeFrontage
|
11.9 M |
|
SizeIrregular
|
6365.00 |
|
SizeTotal
|
6365 Sqft|4,051 - 7,250 Sqft |
|
SizeTotalText
|
6365 Sqft|4,051 - 7,250 Sqft |
|
ZoningDescription
|
R1 |
Rooms
| Level |
Type |
Length |
Width |
Dimensions |
|
Basement |
Family Room |
|
|
20.58 Ft x 12.00 Ft |
|
Basement |
Recreational, Games Room |
|
|
18.58 Ft x 13.25 Ft |
|
Basement |
Bedroom |
|
|
11.67 Ft x 11.00 Ft |
|
Basement |
3pc Bathroom |
|
|
7.33 Ft x 6.00 Ft |
|
Basement |
Furnace |
|
|
13.00 Ft x 5.75 Ft |
|
Main Level |
Foyer |
|
|
9.50 Ft x 4.00 Ft |
|
Main Level |
Living Room |
|
|
12.50 Ft x 9.50 Ft |
|
Main Level |
Dining Room |
|
|
12.25 Ft x 9.50 Ft |
|
Main Level |
Kitchen |
|
|
14.50 Ft x 11.25 Ft |
|
Main Level |
Breakfast |
|
|
9.42 Ft x 8.00 Ft |
|
Main Level |
Family Room |
|
|
15.25 Ft x 11.50 Ft |
|
Main Level |
2pc Bathroom |
|
|
6.00 Ft x 5.33 Ft |
|
Main Level |
Laundry Room |
|
|
6.00 Ft x 5.50 Ft |
|
Upper Level |
Primary Bedroom |
|
|
15.33 Ft x 11.33 Ft |
|
Upper Level |
4pc Bathroom |
|
|
10.00 Ft x 5.00 Ft |
|
Upper Level |
Other |
|
|
10.00 Ft x 5.17 Ft |
|
Upper Level |
4pc Bathroom |
|
|
7.50 Ft x 6.50 Ft |
|
Upper Level |
Bedroom |
|
|
13.08 Ft x 10.08 Ft |
|
Upper Level |
Bedroom |
|
|
11.08 Ft x 10.17 Ft |
|
Upper Level |
Other |
|
|
6.58 Ft x 3.25 Ft |
Utilities
|
Electricity
|
Connected |
|
Natural Gas
|
Connected |
https://www.realtor.ca/real-estate/27496817/15-pritchard-close-sylvan-lake-pierview





















































