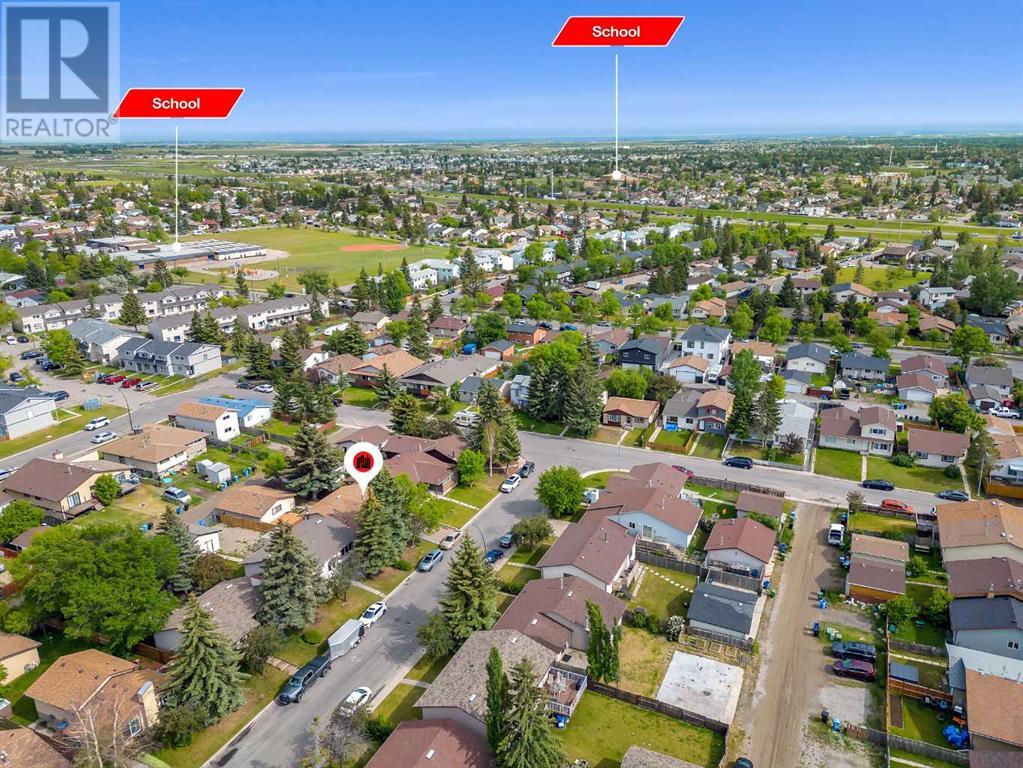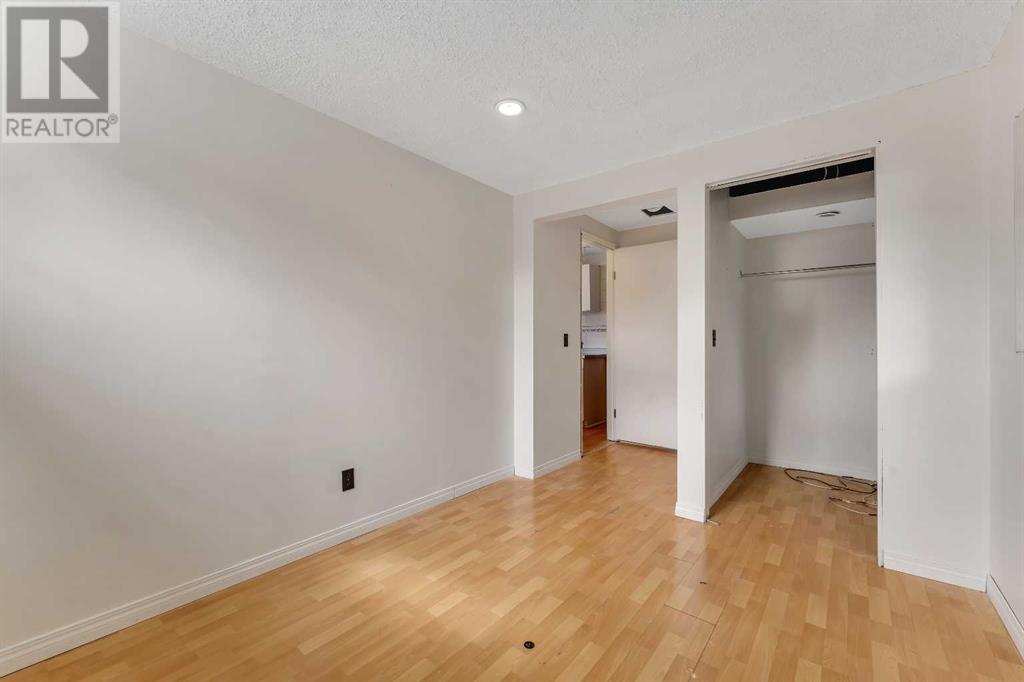5 Bedroom
3 Bathroom
1,282 ft2
Bungalow
Fireplace
None
Forced Air
Lawn
$499,000
5 BEDS 3 BATHS - OVER 2200 SQFT LIVEABLE SPACE, BACK YARD/DECK, BACK LANE, ILLEGAL SUITE SEPARATE ENTRY - PERFECT FIRST TIME HOME OR INVESTMENT - This home begins with a living room and office space that features large windows and DECK ACCESS. Your BACK YARD follows with PARKING PAD and BACK LANE ACCESS. The dining room and kitchen feature an OPEN FLOOR PLAN and the kitchen is complete with all STAINLESS STEEL APPLIANCES. 3 bedrooms and 2 bathrooms, 1 of which is an 3PC ensuite bathroom, and LAUNDRY compete this floor. The ILLEGAL BASEMENT SUITE WITH SEPARATE ENTRY has 2 bedrooms; the rec room features a FIREPLACE and the bathroom has additional storage space. This home is in a solid location with shops, schools and parks all close by. (id:57810)
Property Details
|
MLS® Number
|
A2168510 |
|
Property Type
|
Single Family |
|
Neigbourhood
|
Falconridge |
|
Community Name
|
Falconridge |
|
Amenities Near By
|
Park, Playground, Schools, Shopping |
|
Features
|
Back Lane, No Animal Home, No Smoking Home, Level |
|
Parking Space Total
|
3 |
|
Plan
|
7910400 |
|
Structure
|
Deck |
Building
|
Bathroom Total
|
3 |
|
Bedrooms Above Ground
|
3 |
|
Bedrooms Below Ground
|
2 |
|
Bedrooms Total
|
5 |
|
Appliances
|
Washer, Refrigerator, Cooktop - Electric, Range - Electric, Dishwasher, Dryer, Microwave Range Hood Combo, Oven - Built-in |
|
Architectural Style
|
Bungalow |
|
Basement Features
|
Separate Entrance, Suite |
|
Basement Type
|
Full |
|
Constructed Date
|
1980 |
|
Construction Material
|
Wood Frame |
|
Construction Style Attachment
|
Detached |
|
Cooling Type
|
None |
|
Exterior Finish
|
Wood Siding |
|
Fireplace Present
|
Yes |
|
Fireplace Total
|
1 |
|
Flooring Type
|
Laminate |
|
Foundation Type
|
Poured Concrete |
|
Heating Type
|
Forced Air |
|
Stories Total
|
1 |
|
Size Interior
|
1,282 Ft2 |
|
Total Finished Area
|
1281.88 Sqft |
|
Type
|
House |
Parking
Land
|
Acreage
|
No |
|
Fence Type
|
Not Fenced |
|
Land Amenities
|
Park, Playground, Schools, Shopping |
|
Landscape Features
|
Lawn |
|
Size Depth
|
35.35 M |
|
Size Frontage
|
13.72 M |
|
Size Irregular
|
5220.50 |
|
Size Total
|
5220.5 Sqft|4,051 - 7,250 Sqft |
|
Size Total Text
|
5220.5 Sqft|4,051 - 7,250 Sqft |
|
Zoning Description
|
R-c1 |
Rooms
| Level |
Type |
Length |
Width |
Dimensions |
|
Basement |
4pc Bathroom |
|
|
6.17 Ft x 15.33 Ft |
|
Basement |
Storage |
|
|
6.92 Ft x 7.08 Ft |
|
Basement |
Bedroom |
|
|
16.42 Ft x 15.67 Ft |
|
Basement |
Furnace |
|
|
10.92 Ft x 14.58 Ft |
|
Basement |
Kitchen |
|
|
9.92 Ft x 12.67 Ft |
|
Basement |
Bedroom |
|
|
10.33 Ft x 8.58 Ft |
|
Basement |
Recreational, Games Room |
|
|
10.67 Ft x 12.08 Ft |
|
Main Level |
Kitchen |
|
|
7.50 Ft x 10.08 Ft |
|
Main Level |
Dining Room |
|
|
16.00 Ft x 7.83 Ft |
|
Main Level |
Living Room |
|
|
16.50 Ft x 17.75 Ft |
|
Main Level |
Laundry Room |
|
|
5.67 Ft x 8.17 Ft |
|
Main Level |
Bedroom |
|
|
8.58 Ft x 8.67 Ft |
|
Main Level |
Office |
|
|
7.75 Ft x 12.75 Ft |
|
Main Level |
4pc Bathroom |
|
|
5.00 Ft x 9.83 Ft |
|
Main Level |
3pc Bathroom |
|
|
4.67 Ft x 8.00 Ft |
|
Main Level |
Primary Bedroom |
|
|
11.17 Ft x 13.33 Ft |
|
Main Level |
Bedroom |
|
|
13.42 Ft x 8.67 Ft |
https://www.realtor.ca/real-estate/27464786/15-falworth-place-ne-calgary-falconridge












































