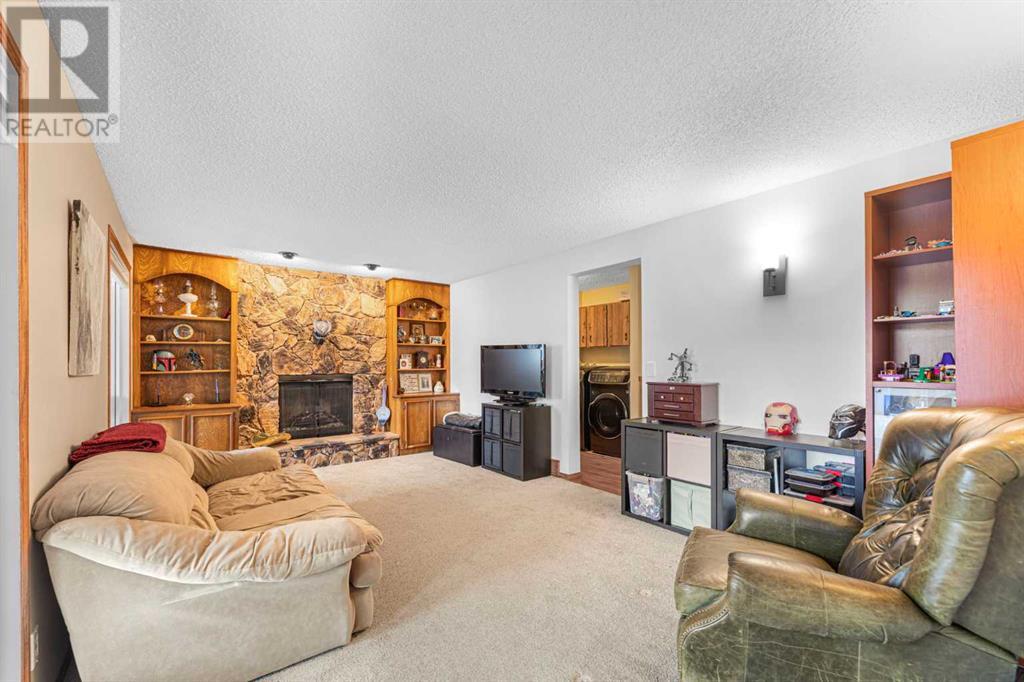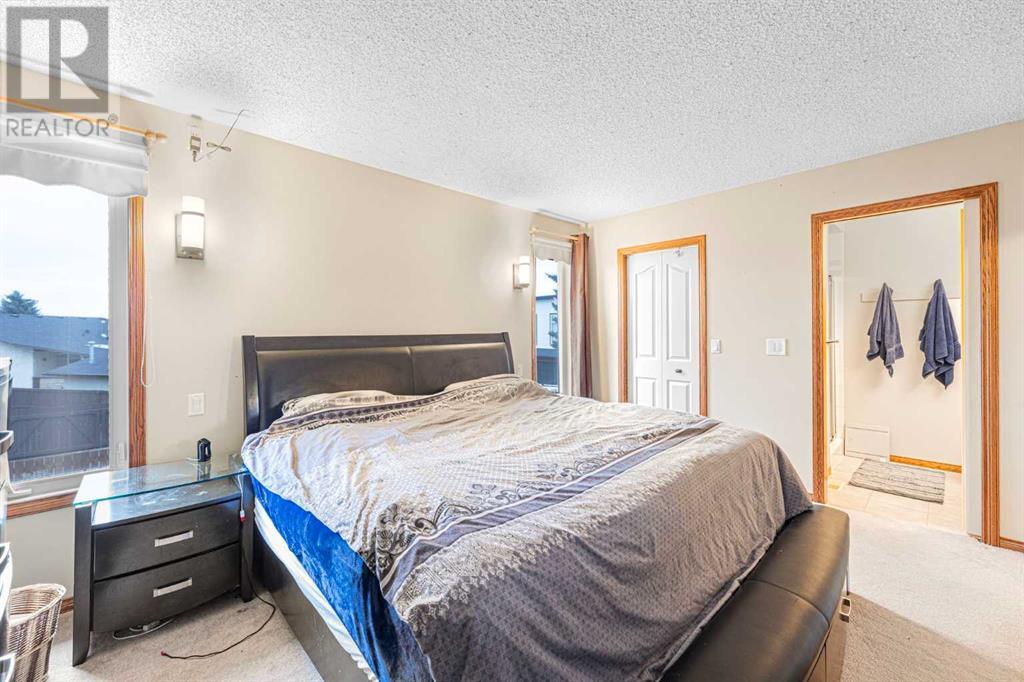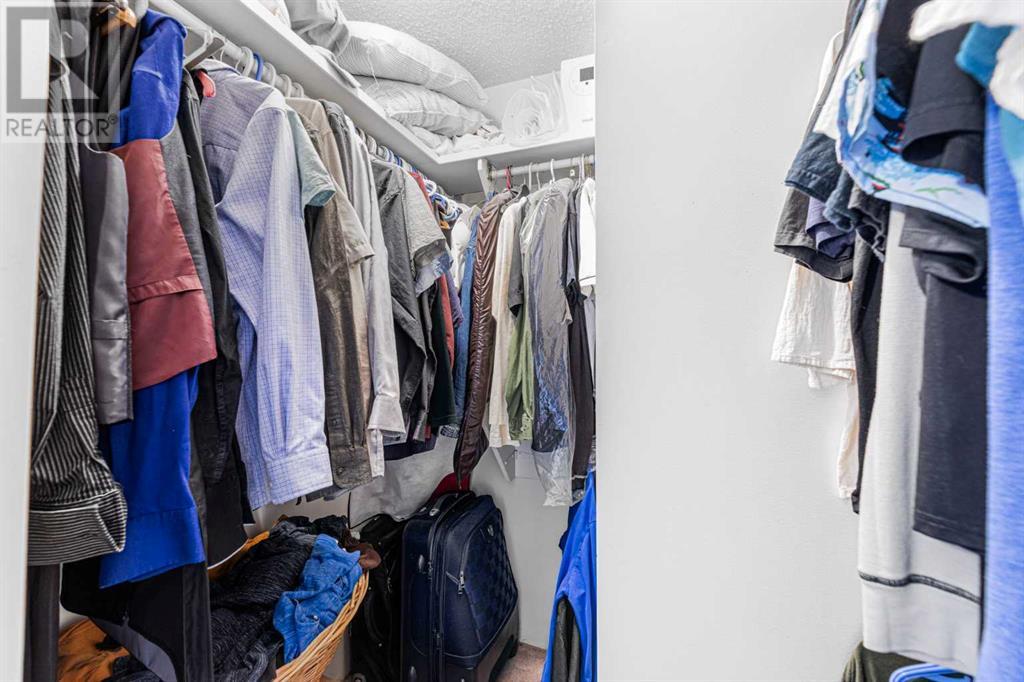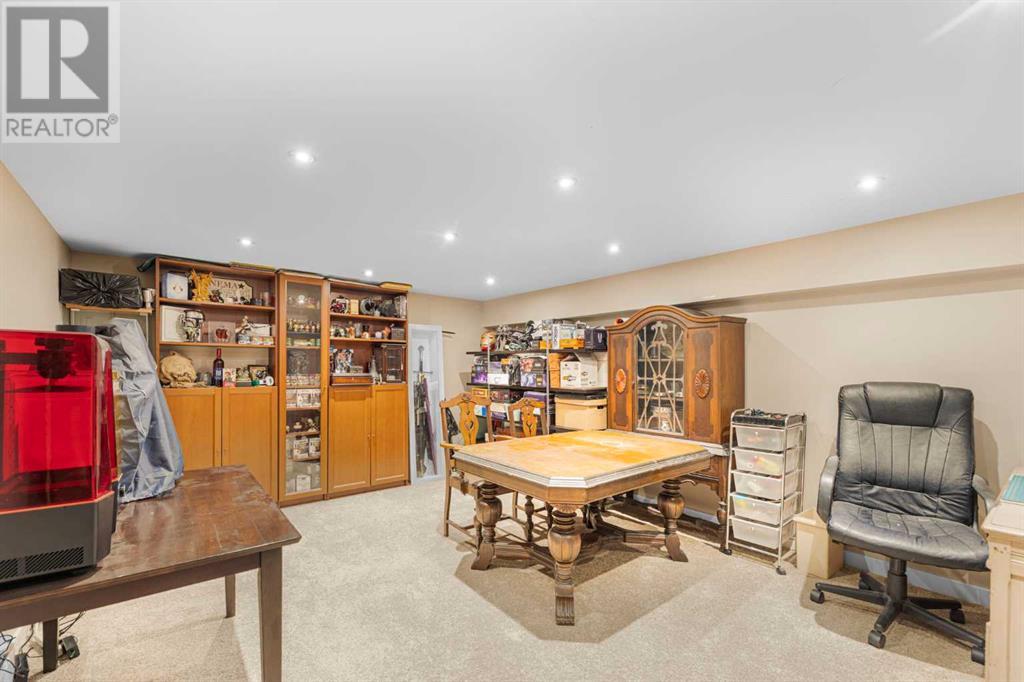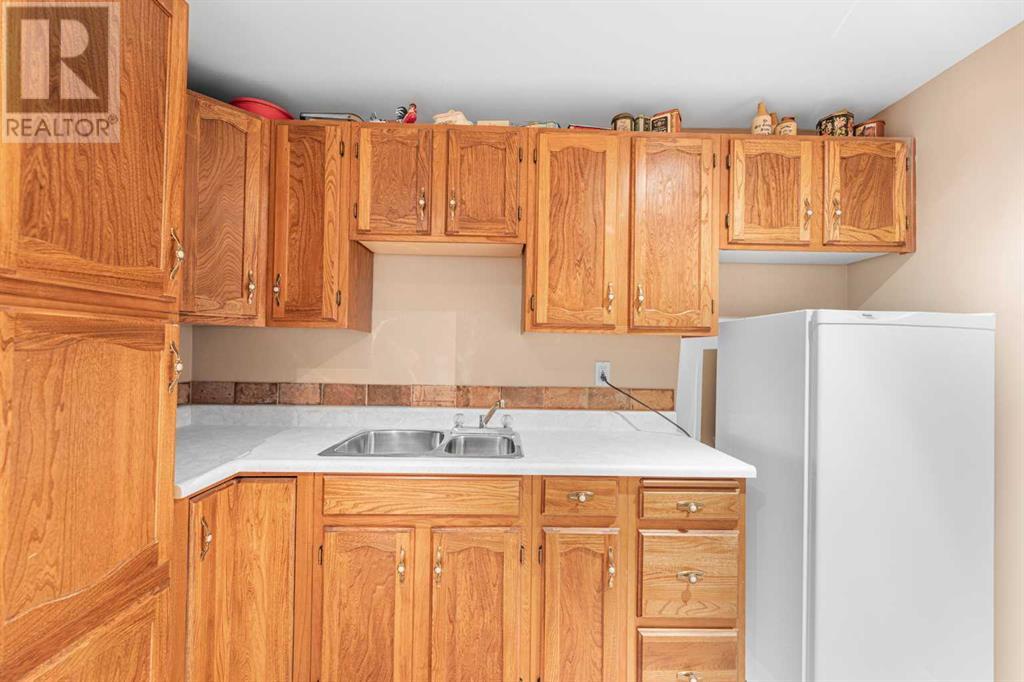4 Bedroom
4 Bathroom
2049 sqft
Fireplace
Central Air Conditioning
Forced Air
Landscaped, Lawn, Underground Sprinkler
$675,000
This feature-rich, immaculate 2-storey home in Deer Ridge Estates with over 2900 sq.ft of liveable space is not to be missed! Situated in a quiet and friendly cul-de-sac, it’s just a short walk to schools, parks, community tennis courts, sports fields, a children’s play area with mountain views, and approximately 15 minutes to Fish Creek Park. The basement was not part of the original development but was newly and professionally finished around 10 years ago with pot lighting, a summer kitchen with cabinets and sink, 3.5” white baseboards, and neutral paint. Major updates include shingles (2014), a high-efficiency furnace (2008), water tank (2017), upgraded appliances, air conditioning, all windows have been updated and the large front window is triple pain. Additional highlights include a landscaped yard with in ground sprinklers and a fire pit, a large 13’ x 22’ deck, a covered deck with a hammock area, a new front composite porch, newer front-loading washer and dryer, a double heated garage with an electrical panel, workshop, and epoxy floors, and a hidden room with a bookshelf door. For RV enthusiasts, there’s a 16’ x 29’ asphalt RV parking pad with a paved rear lane. With its thoughtful upgrades and ideal location near transportation, shopping, and recreation, this home is ready to impress! (id:57810)
Property Details
|
MLS® Number
|
A2177795 |
|
Property Type
|
Single Family |
|
Neigbourhood
|
Deer Ridge |
|
Community Name
|
Deer Ridge |
|
AmenitiesNearBy
|
Park, Playground, Schools, Shopping |
|
Features
|
Back Lane, Pvc Window, Level |
|
ParkingSpaceTotal
|
4 |
|
Plan
|
7811171 |
|
Structure
|
Deck |
Building
|
BathroomTotal
|
4 |
|
BedroomsAboveGround
|
3 |
|
BedroomsBelowGround
|
1 |
|
BedroomsTotal
|
4 |
|
Appliances
|
Washer, Refrigerator, Water Softener, Dishwasher, Stove, Dryer, Microwave, Freezer, Window Coverings, Garage Door Opener |
|
BasementDevelopment
|
Finished |
|
BasementType
|
Full (finished) |
|
ConstructedDate
|
1979 |
|
ConstructionMaterial
|
Wood Frame |
|
ConstructionStyleAttachment
|
Detached |
|
CoolingType
|
Central Air Conditioning |
|
ExteriorFinish
|
Brick, Wood Siding |
|
FireplacePresent
|
Yes |
|
FireplaceTotal
|
1 |
|
FlooringType
|
Carpeted, Hardwood, Linoleum, Tile |
|
FoundationType
|
Poured Concrete |
|
HeatingType
|
Forced Air |
|
StoriesTotal
|
2 |
|
SizeInterior
|
2049 Sqft |
|
TotalFinishedArea
|
2049 Sqft |
|
Type
|
House |
Parking
|
Attached Garage
|
2 |
|
Garage
|
|
|
Heated Garage
|
|
Land
|
Acreage
|
No |
|
FenceType
|
Fence |
|
LandAmenities
|
Park, Playground, Schools, Shopping |
|
LandscapeFeatures
|
Landscaped, Lawn, Underground Sprinkler |
|
SizeDepth
|
10.37 M |
|
SizeFrontage
|
4.27 M |
|
SizeIrregular
|
5134.00 |
|
SizeTotal
|
5134 Sqft|4,051 - 7,250 Sqft |
|
SizeTotalText
|
5134 Sqft|4,051 - 7,250 Sqft |
|
ZoningDescription
|
R-cg |
Rooms
| Level |
Type |
Length |
Width |
Dimensions |
|
Basement |
3pc Bathroom |
|
|
4.17 Ft x 10.17 Ft |
|
Basement |
Bedroom |
|
|
8.92 Ft x 14.75 Ft |
|
Basement |
Other |
|
|
10.00 Ft x 10.25 Ft |
|
Basement |
Recreational, Games Room |
|
|
18.42 Ft x 11.17 Ft |
|
Basement |
Storage |
|
|
8.00 Ft x 16.33 Ft |
|
Basement |
Den |
|
|
12.58 Ft x 16.50 Ft |
|
Basement |
Furnace |
|
|
16.92 Ft x 13.67 Ft |
|
Main Level |
3pc Bathroom |
|
|
8.58 Ft x 5.17 Ft |
|
Main Level |
Dining Room |
|
|
11.25 Ft x 12.58 Ft |
|
Main Level |
Family Room |
|
|
19.92 Ft x 11.83 Ft |
|
Main Level |
Foyer |
|
|
4.08 Ft x 12.00 Ft |
|
Main Level |
Kitchen |
|
|
17.67 Ft x 10.25 Ft |
|
Main Level |
Laundry Room |
|
|
8.75 Ft x 6.42 Ft |
|
Main Level |
Living Room |
|
|
13.42 Ft x 17.83 Ft |
|
Upper Level |
3pc Bathroom |
|
|
5.00 Ft x 7.92 Ft |
|
Upper Level |
4pc Bathroom |
|
|
6.25 Ft x 7.25 Ft |
|
Upper Level |
Bedroom |
|
|
17.25 Ft x 12.42 Ft |
|
Upper Level |
Bedroom |
|
|
13.58 Ft x 9.42 Ft |
|
Upper Level |
Primary Bedroom |
|
|
14.33 Ft x 12.50 Ft |
https://www.realtor.ca/real-estate/27658437/15-deermont-road-se-calgary-deer-ridge















