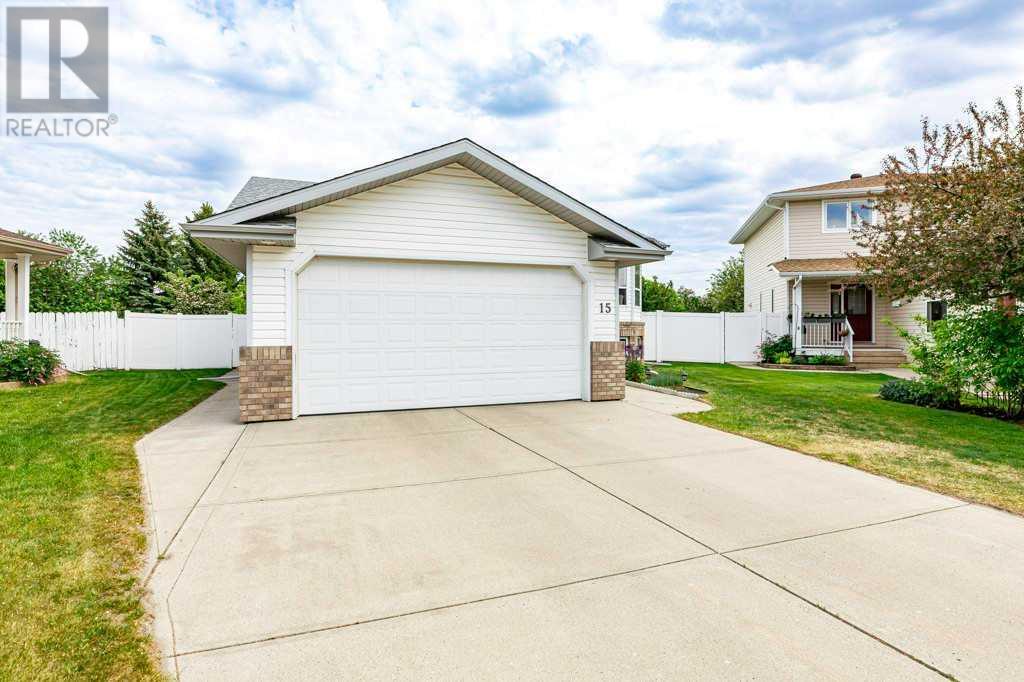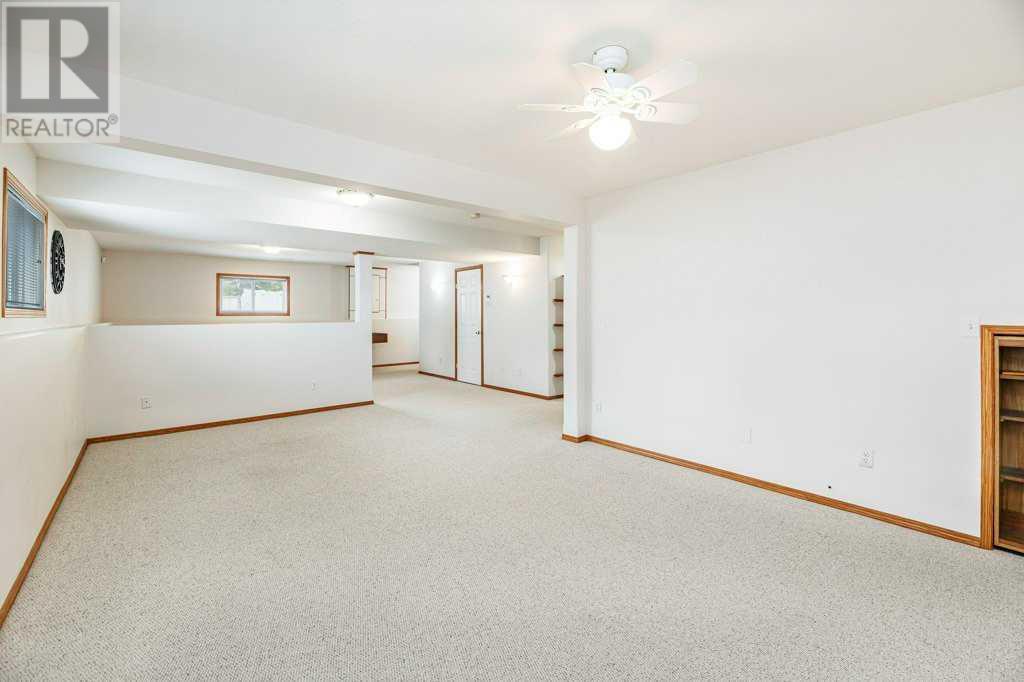4 Bedroom
3 Bathroom
1,479 ft2
Bi-Level
None
Forced Air
Landscaped
$599,900
Don't miss the chance to own this stunning family home! This spacious bi-level boasts a grand entrance, soaring vaulted ceilings, and beautiful hardwood floors, offering an abundance of features you'll adore. The expansive kitchen comes complete with an island and a generous dining area, along with a formal dining room. The front living room is filled with natural light thanks to its large windows. Step outside to the massive deck off the kitchen, equipped with a powered awning for your convenience.The master suite is a true retreat, featuring a walk-in closet and a luxurious ensuite that includes a separate jetted tub and steam shower. The fully finished basement adds even more value, with an additional bedroom, bathroom, family room, game room, and a spacious laundry area, all enhanced by underfloor hot water heating.The attached garage is not only finished and painted but also complemented by a detached 26x26 garage that is heated, featuring 10-foot ceilings, 9-foot doors, and 220 wiring. The roof has new shingles with a 30-year warranty, installed in 2011.Enjoy a large yard with RV parking and vinyl fencing, all within walking distance to schools, shopping, and parks. This home is a perfect 10 and must be seen to be truly appreciated! (id:57810)
Property Details
|
MLS® Number
|
A2229002 |
|
Property Type
|
Single Family |
|
Neigbourhood
|
Deer Park Estates |
|
Community Name
|
Deer Park Estates |
|
Amenities Near By
|
Park, Schools, Shopping |
|
Features
|
No Smoking Home |
|
Parking Space Total
|
4 |
|
Plan
|
9423458 |
|
Structure
|
Deck |
Building
|
Bathroom Total
|
3 |
|
Bedrooms Above Ground
|
3 |
|
Bedrooms Below Ground
|
1 |
|
Bedrooms Total
|
4 |
|
Appliances
|
Refrigerator, Dishwasher, Stove, Hood Fan, Washer & Dryer |
|
Architectural Style
|
Bi-level |
|
Basement Development
|
Finished |
|
Basement Type
|
Full (finished) |
|
Constructed Date
|
1996 |
|
Construction Material
|
Poured Concrete, Wood Frame |
|
Construction Style Attachment
|
Detached |
|
Cooling Type
|
None |
|
Exterior Finish
|
Brick, Concrete, Vinyl Siding |
|
Flooring Type
|
Hardwood, Vinyl |
|
Foundation Type
|
Poured Concrete |
|
Heating Type
|
Forced Air |
|
Stories Total
|
2 |
|
Size Interior
|
1,479 Ft2 |
|
Total Finished Area
|
1479 Sqft |
|
Type
|
House |
Parking
|
Attached Garage
|
2 |
|
Detached Garage
|
2 |
Land
|
Acreage
|
No |
|
Fence Type
|
Fence |
|
Land Amenities
|
Park, Schools, Shopping |
|
Landscape Features
|
Landscaped |
|
Size Frontage
|
8.35 M |
|
Size Irregular
|
8881.00 |
|
Size Total
|
8881 Sqft|7,251 - 10,889 Sqft |
|
Size Total Text
|
8881 Sqft|7,251 - 10,889 Sqft |
|
Zoning Description
|
R1 |
Rooms
| Level |
Type |
Length |
Width |
Dimensions |
|
Lower Level |
Bedroom |
|
|
12.75 Ft x 12.25 Ft |
|
Lower Level |
3pc Bathroom |
|
|
.00 Ft x .00 Ft |
|
Lower Level |
Family Room |
|
|
19.67 Ft x 16.75 Ft |
|
Lower Level |
Recreational, Games Room |
|
|
34.00 Ft x 22.83 Ft |
|
Lower Level |
Laundry Room |
|
|
10.42 Ft x 10.33 Ft |
|
Lower Level |
Furnace |
|
|
.00 Ft x .00 Ft |
|
Upper Level |
Living Room |
|
|
13.25 Ft x 10.92 Ft |
|
Upper Level |
Dining Room |
|
|
13.50 Ft x 11.50 Ft |
|
Upper Level |
Kitchen |
|
|
16.50 Ft x 15.58 Ft |
|
Upper Level |
Primary Bedroom |
|
|
16.75 Ft x 14.92 Ft |
|
Upper Level |
4pc Bathroom |
|
|
.00 Ft x .00 Ft |
|
Upper Level |
4pc Bathroom |
|
|
.00 Ft x .00 Ft |
|
Upper Level |
Bedroom |
|
|
12.92 Ft x 9.58 Ft |
|
Upper Level |
Bedroom |
|
|
12.83 Ft x 11.33 Ft |
https://www.realtor.ca/real-estate/28435294/15-dann-close-red-deer-deer-park-estates















































