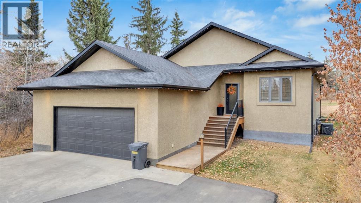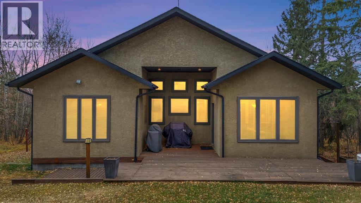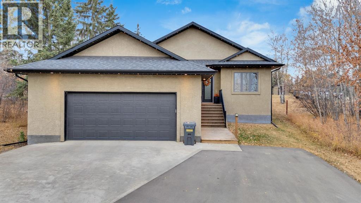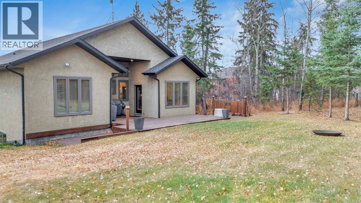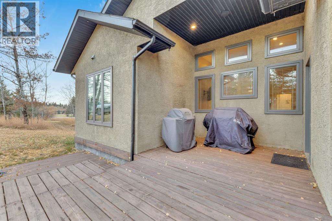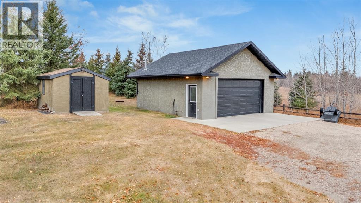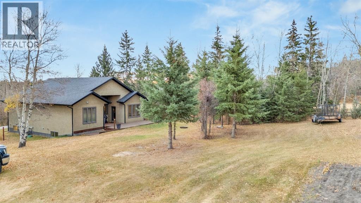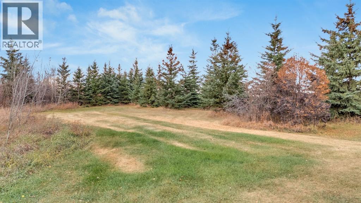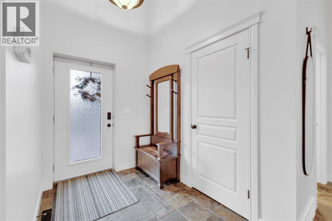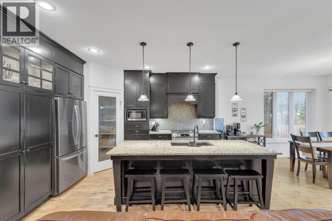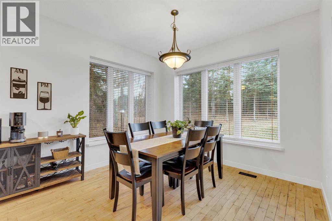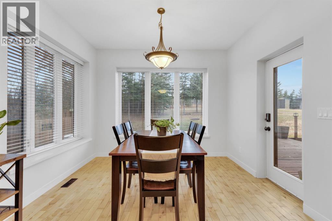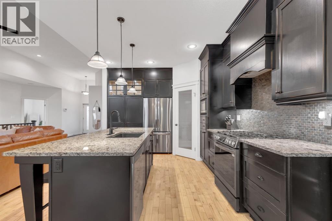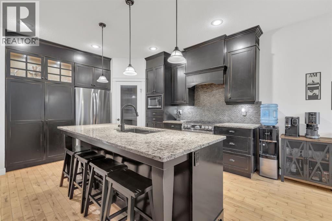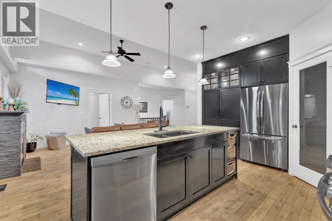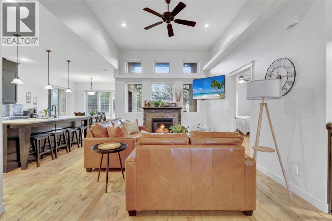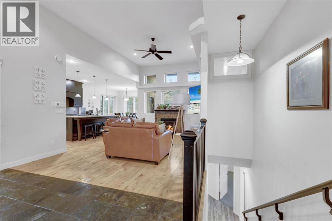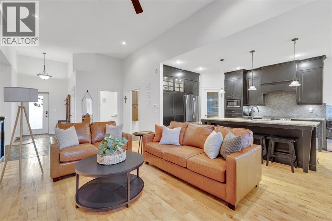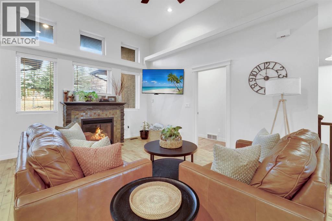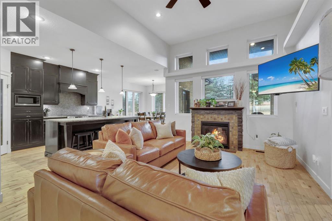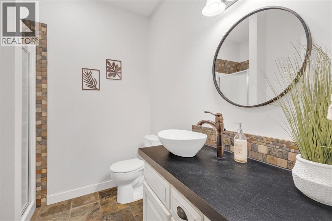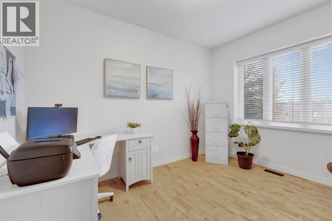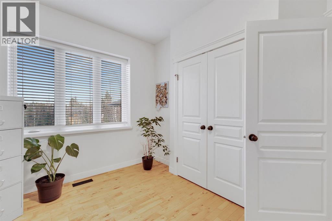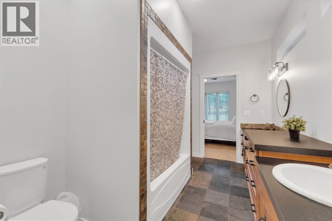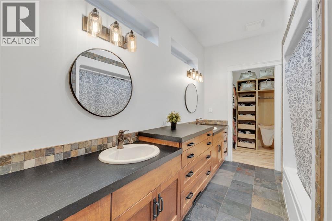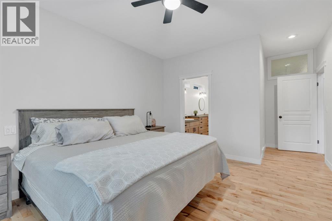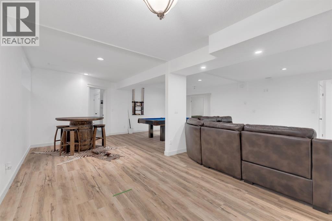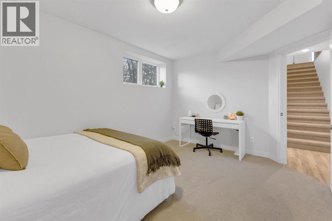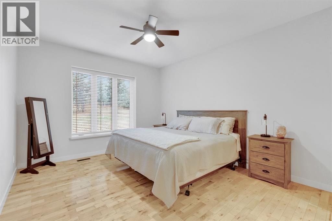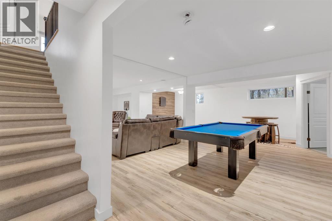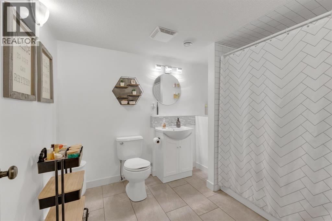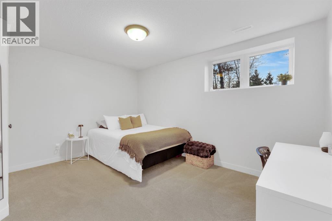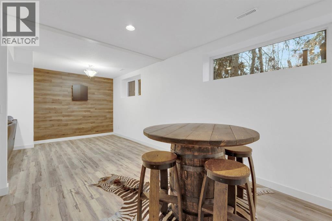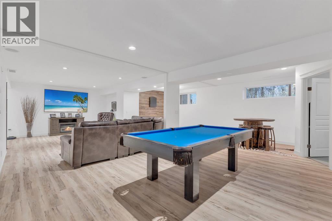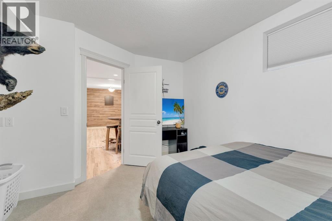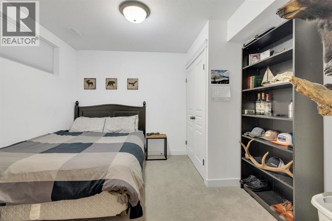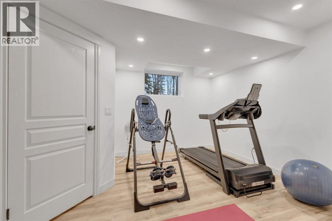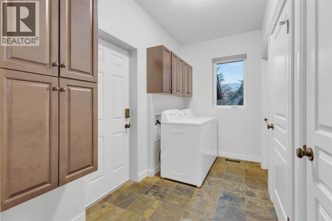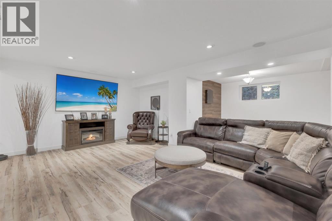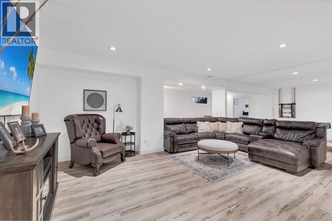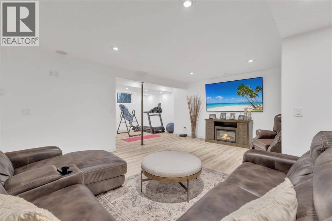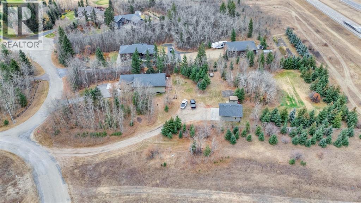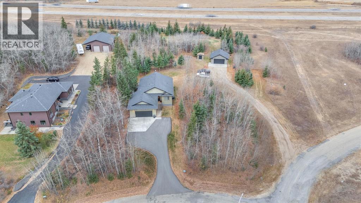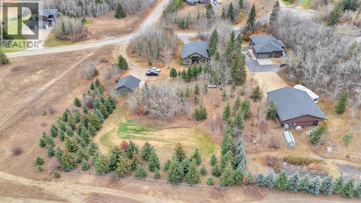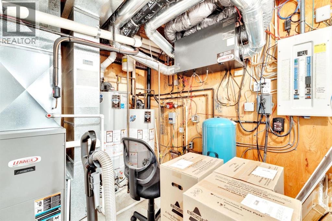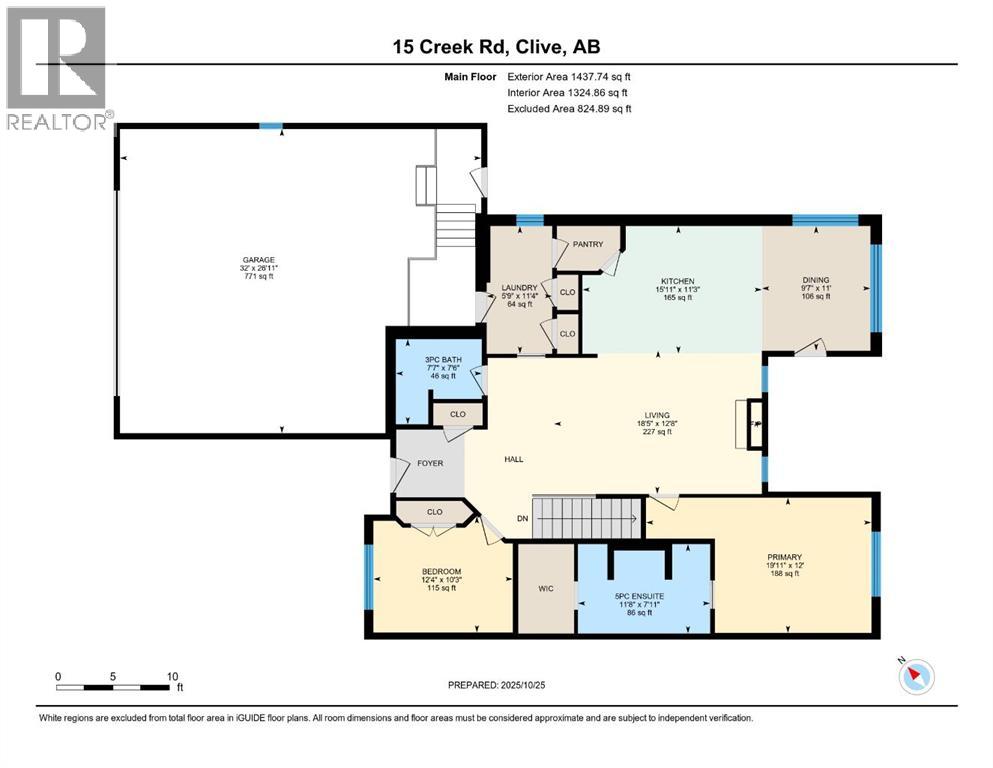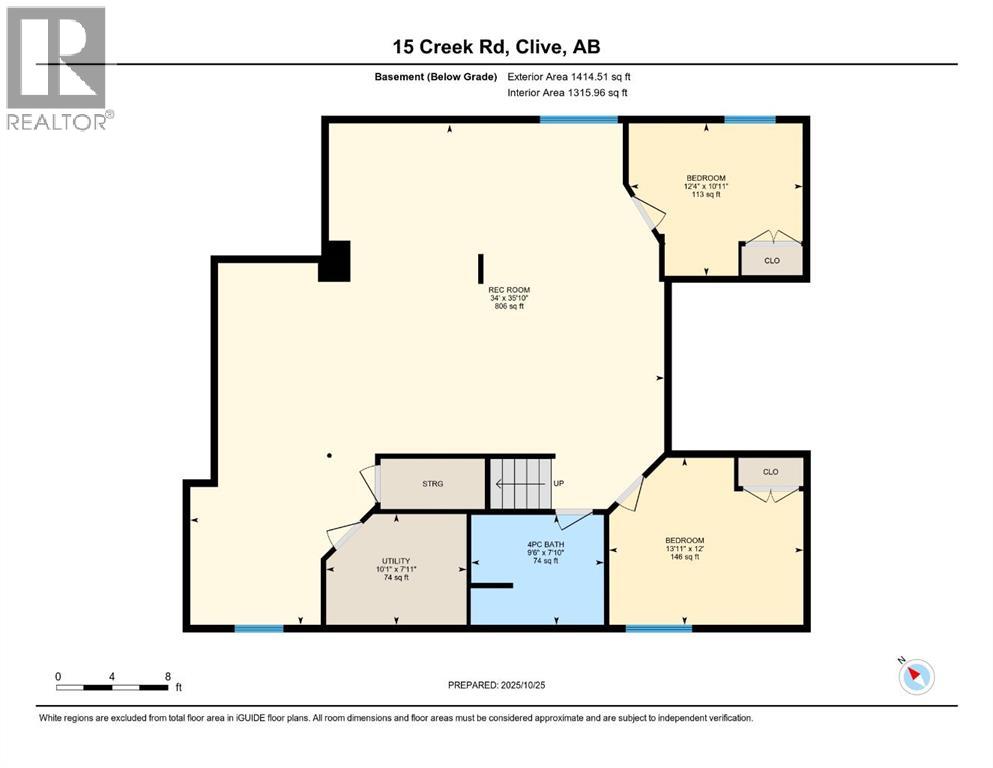15 Creek Road Rural Ponoka County, Alberta T4J 1R3
4 Bedroom
3 Bathroom
1,438 ft2
Bungalow
Fireplace
Central Air Conditioning
Forced Air
Acreage
Garden Area, Landscaped
$869,000
Beautiful acreage with all the bells and whistles! This fully finished home offers granite counters, a gas cooktop, and central air conditioning. The open main floor features a bright kitchen and living area with 2 spacious bedrooms. The finished basement adds 2 more bedrooms and a large family room. Enjoy both a double attached and double detached garage, plus a gas BBQ hookup and private outdoor space. A perfect blend of country living and modern comfort, just minutes from town! Perfectly situated close to the highway 2 corridor and between Lacombe and Ponoka. (id:57810)
Open House
This property has open houses!
November
8
Saturday
Starts at:
1:00 pm
Ends at:3:00 pm
Property Details
| MLS® Number | A2266778 |
| Property Type | Single Family |
| Community Name | Wolf Creek Estates |
| Amenities Near By | Golf Course |
| Community Features | Golf Course Development |
| Features | No Animal Home, No Smoking Home, Gas Bbq Hookup |
| Parking Space Total | 4 |
| Plan | 9622034 |
| Structure | Deck |
Building
| Bathroom Total | 3 |
| Bedrooms Above Ground | 2 |
| Bedrooms Below Ground | 2 |
| Bedrooms Total | 4 |
| Appliances | Oven - Gas, Dishwasher, Microwave Range Hood Combo, Washer & Dryer |
| Architectural Style | Bungalow |
| Basement Development | Finished |
| Basement Type | Full (finished) |
| Constructed Date | 2005 |
| Construction Material | Poured Concrete |
| Construction Style Attachment | Detached |
| Cooling Type | Central Air Conditioning |
| Exterior Finish | Concrete, Stucco |
| Fireplace Present | Yes |
| Fireplace Total | 1 |
| Flooring Type | Carpeted, Hardwood |
| Foundation Type | See Remarks |
| Heating Type | Forced Air |
| Stories Total | 1 |
| Size Interior | 1,438 Ft2 |
| Total Finished Area | 1437.74 Sqft |
| Type | House |
| Utility Water | Well |
Parking
| Attached Garage | 2 |
| Detached Garage | 2 |
Land
| Acreage | Yes |
| Fence Type | Not Fenced |
| Land Amenities | Golf Course |
| Landscape Features | Garden Area, Landscaped |
| Sewer | Septic Field, Septic Tank |
| Size Irregular | 1.27 |
| Size Total | 1.27 Ac|1 - 1.99 Acres |
| Size Total Text | 1.27 Ac|1 - 1.99 Acres |
| Zoning Description | 6 |
Rooms
| Level | Type | Length | Width | Dimensions |
|---|---|---|---|---|
| Basement | 4pc Bathroom | 7.83 Ft x 9.50 Ft | ||
| Basement | Recreational, Games Room | 35.83 Ft x 34.00 Ft | ||
| Lower Level | Bedroom | 12.50 Ft x 10.92 Ft | ||
| Lower Level | Bedroom | 14.00 Ft x 12.00 Ft | ||
| Main Level | Laundry Room | 11.17 Ft x 5.75 Ft | ||
| Main Level | Kitchen | 14.83 Ft x 10.92 Ft | ||
| Main Level | Living Room | 12.00 Ft x 22.92 Ft | ||
| Main Level | Primary Bedroom | 13.83 Ft x 11.92 Ft | ||
| Main Level | Bedroom | 9.83 Ft x 12.25 Ft | ||
| Main Level | Dining Room | 10.92 Ft x 9.50 Ft | ||
| Main Level | 3pc Bathroom | 7.50 Ft x 7.58 Ft | ||
| Main Level | 5pc Bathroom | 7.92 Ft x 11.67 Ft |
https://www.realtor.ca/real-estate/29033268/15-creek-road-rural-ponoka-county-wolf-creek-estates
Contact Us
Contact us for more information
