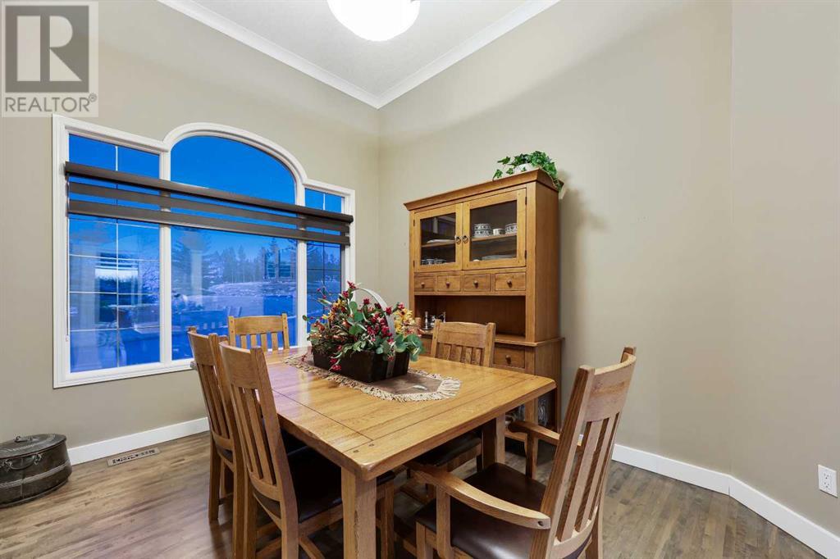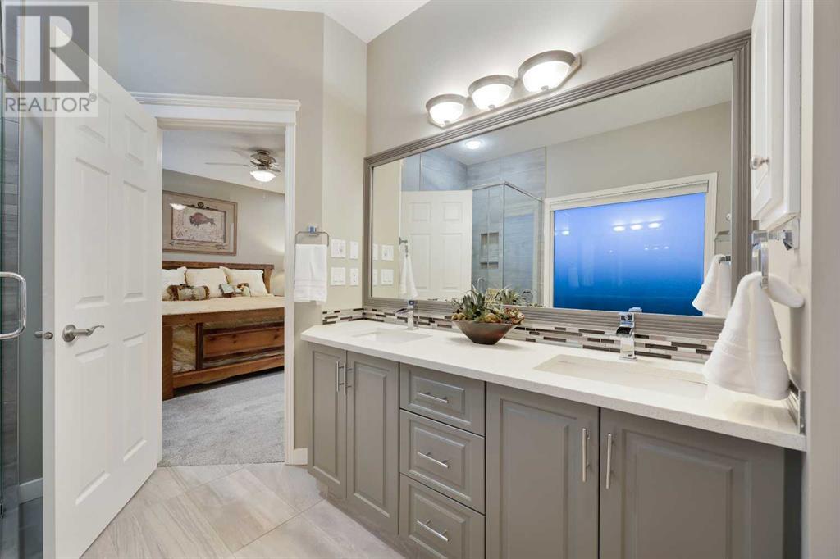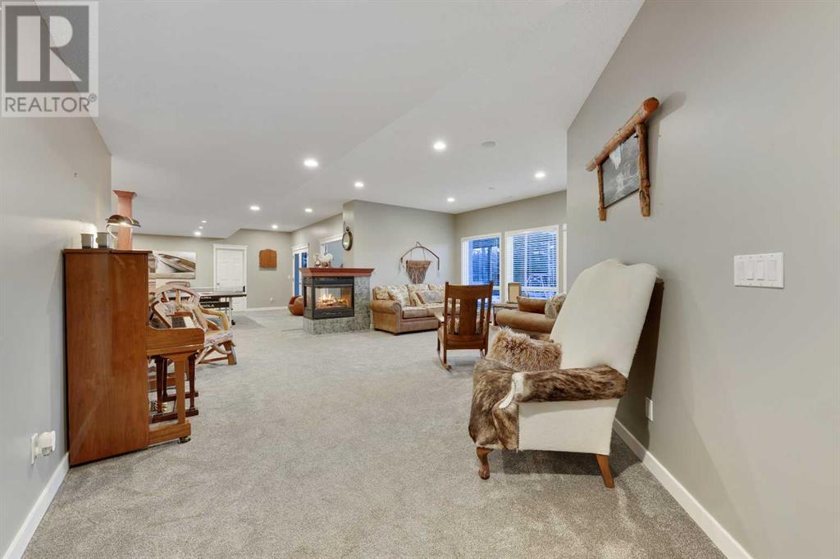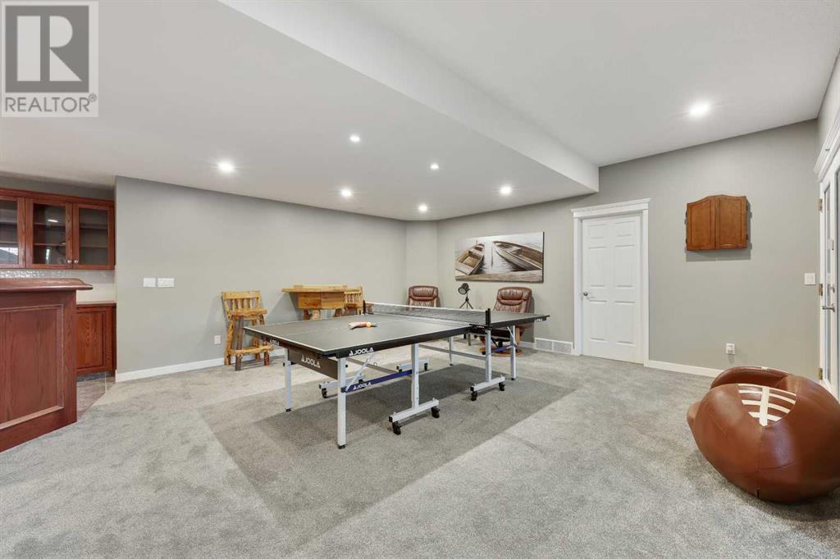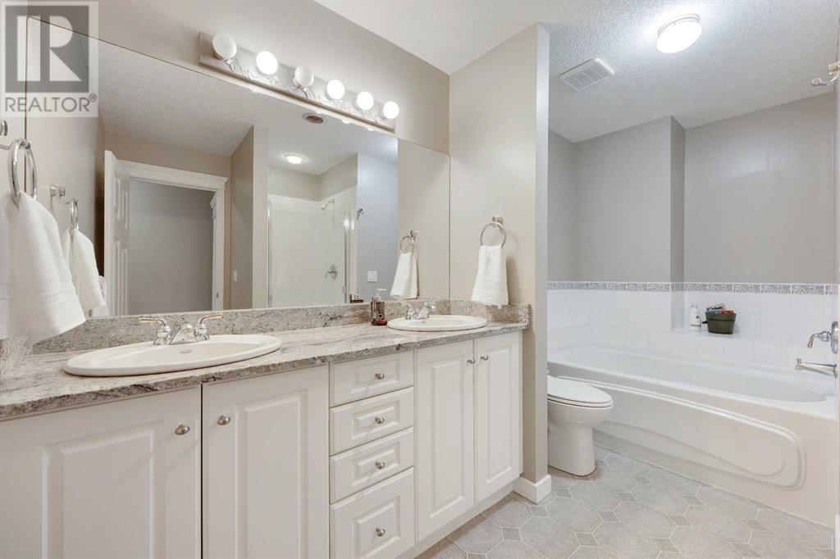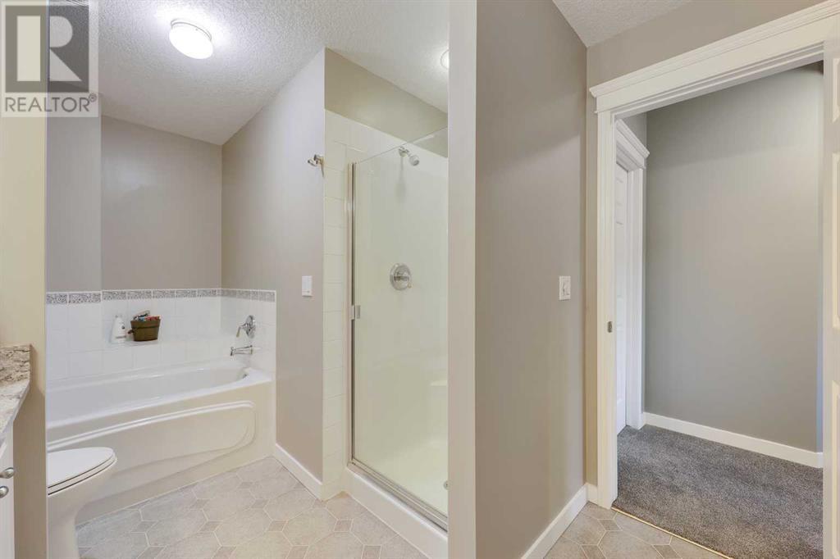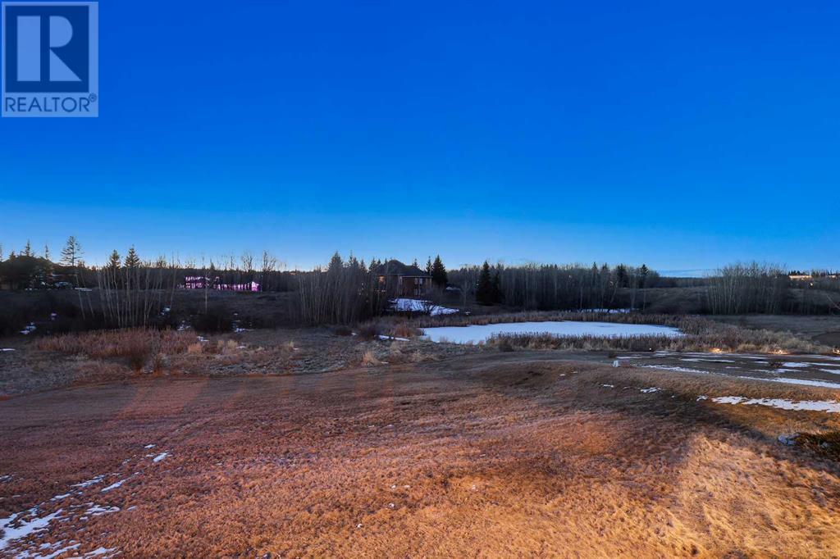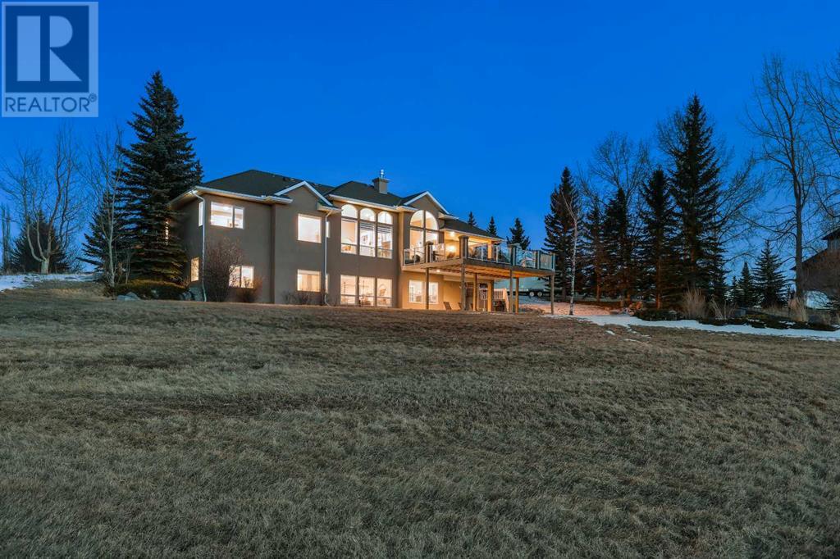4 Bedroom
3 Bathroom
1,944 ft2
Bungalow
Fireplace
Central Air Conditioning
Other, Forced Air, In Floor Heating
Acreage
Fruit Trees, Landscaped, Lawn
$1,595,000
Welcome to this IMMACULATE, AIR-CONDITIONED Bungalow, nestled in the highly sought-after community of CHURCH RANCHES, offering 2 acres of picturesque land with STUNNING Ravine and Lake views. The home boasts over 3,674 Sq Ft of beautifully renovated living space, designed for both Functionality and Luxury. As you approach the property, you’ll immediately be struck by its impressive curb appeal let alone appreciate the 34'7" x 23'2" triple-car heated garage and plenty of RV parking; ensuring ample space for vehicles and guests. Step inside to a grand foyer and be greeted by a INCREDIBLE Living room with soaring 12-foot ceilings, HUGE windows allowing in NATURAL LIGHT, and a Striking Gas fireplace. This area flows seamlessly into a formal Dining room, perfect for entertaining guests. The Den allows for study, a library, or quiet relaxation. The Chef-Inspired kitchen features bright White cabinetry, a tiled backsplash, SS Appliances including a BUILT-IN Microwave and Oven, a GRANITE countertop, an island with a Breakfast bar, and a pantry. The COZY Breakfast nook invites WARM Conversations around the table while looking out at the Views. The door leads to a partially covered deck—ideal for morning coffee or casual dining. For larger gatherings, the expansive 28'6" x 18'2" main deck offers sweeping views of the ravine and lake, perfect for hosting family and friends. Back inside, you’ll also find a convenient laundry room with a sink and garage access. On the other side of the main floor is the SPACIOUS Primary Bedroom encouraging REST, which also has a luxurious 5 pc En-suite with a Spa-like feel including a deep tub that is perfect for soaking in. A large Walk-In closet gives more storage space. A second bedroom with a Walk-In Closet and a 2 pc bath complete this level. The CURVED staircase leads down to the WALK-OUT Basement and is a true highlight, featuring in-floor heating and offering plenty of space for entertaining. With three potential bedrooms, a large recrea tion room, a cozy family room with a 3-way gas fireplace, and a wet bar, this level is perfect for hosting movie nights or enjoying a drink with friends. A 5 pc main bath and two generous STORAGE rooms ensure there’s no shortage of space. The cold storage room is perfect for preserving those special items, and the walk-out leads to a giant patio with unparalleled views of the surrounding landscape. This SHOW-STOPPING home is not just a place to live, it’s a lifestyle—clean, well-maintained, and ready for you to move in and start creating memories. Whether you're hosting a family gathering or simply enjoying the serenity of your surroundings, this home has it all. Don’t miss out on this exceptional property—book your viewing today! (id:57810)
Open House
This property has open houses!
Starts at:
11:00 am
Ends at:
1:00 pm
Property Details
|
MLS® Number
|
A2204261 |
|
Property Type
|
Single Family |
|
Community Name
|
Church Ranches |
|
Features
|
Other, Wet Bar, Closet Organizers |
|
Parking Space Total
|
12 |
|
Plan
|
9511789 |
|
Structure
|
Deck, Porch, Porch, Porch |
|
View Type
|
View |
Building
|
Bathroom Total
|
3 |
|
Bedrooms Above Ground
|
2 |
|
Bedrooms Below Ground
|
2 |
|
Bedrooms Total
|
4 |
|
Amenities
|
Other |
|
Amperage
|
100 Amp Service |
|
Appliances
|
Washer, Refrigerator, Water Softener, Gas Stove(s), Dishwasher, Oven, Dryer, Microwave, Garburator, Oven - Built-in, Hood Fan, Window Coverings, Garage Door Opener |
|
Architectural Style
|
Bungalow |
|
Basement Development
|
Finished |
|
Basement Features
|
Walk Out |
|
Basement Type
|
Full (finished) |
|
Constructed Date
|
1997 |
|
Construction Material
|
Wood Frame |
|
Construction Style Attachment
|
Detached |
|
Cooling Type
|
Central Air Conditioning |
|
Exterior Finish
|
Stone, Stucco |
|
Fire Protection
|
Smoke Detectors |
|
Fireplace Present
|
Yes |
|
Fireplace Total
|
2 |
|
Flooring Type
|
Carpeted, Ceramic Tile, Hardwood |
|
Foundation Type
|
Poured Concrete |
|
Half Bath Total
|
1 |
|
Heating Fuel
|
Natural Gas |
|
Heating Type
|
Other, Forced Air, In Floor Heating |
|
Stories Total
|
1 |
|
Size Interior
|
1,944 Ft2 |
|
Total Finished Area
|
1943.9 Sqft |
|
Type
|
House |
|
Utility Power
|
100 Amp Service |
Parking
|
Oversize
|
|
|
R V
|
|
|
Attached Garage
|
3 |
Land
|
Acreage
|
Yes |
|
Fence Type
|
Not Fenced |
|
Landscape Features
|
Fruit Trees, Landscaped, Lawn |
|
Sewer
|
Septic Field, Septic Tank |
|
Size Irregular
|
2.00 |
|
Size Total
|
2 Ac|2 - 4.99 Acres |
|
Size Total Text
|
2 Ac|2 - 4.99 Acres |
|
Zoning Description
|
R-crd |
Rooms
| Level |
Type |
Length |
Width |
Dimensions |
|
Basement |
Family Room |
|
|
20.92 M x 14.42 M |
|
Basement |
Storage |
|
|
12.50 M x 3.50 M |
|
Basement |
Recreational, Games Room |
|
|
18.25 M x 17.67 M |
|
Basement |
Bedroom |
|
|
14.92 M x 10.92 M |
|
Basement |
Other |
|
|
8.50 M x 3.58 M |
|
Basement |
Bedroom |
|
|
11.75 M x 9.58 M |
|
Basement |
Other |
|
|
9.25 M x 8.92 M |
|
Basement |
Storage |
|
|
9.08 M x 7.17 M |
|
Basement |
5pc Bathroom |
|
|
11.42 M x 8.50 M |
|
Basement |
Furnace |
|
|
15.00 M x 5.42 M |
|
Basement |
Cold Room |
|
|
7.42 M x 6.58 M |
|
Main Level |
Living Room |
|
|
16.50 M x 15.50 M |
|
Main Level |
Kitchen |
|
|
16.17 M x 10.58 M |
|
Main Level |
Dining Room |
|
|
12.92 M x 10.42 M |
|
Main Level |
Breakfast |
|
|
9.75 M x 8.25 M |
|
Main Level |
Primary Bedroom |
|
|
15.92 M x 12.08 M |
|
Main Level |
Other |
|
|
11.92 M x 6.00 M |
|
Main Level |
5pc Bathroom |
|
|
12.67 M x 8.42 M |
|
Main Level |
Bedroom |
|
|
14.00 M x 12.42 M |
|
Main Level |
Other |
|
|
4.17 M x 3.67 M |
|
Main Level |
Foyer |
|
|
8.42 M x 6.67 M |
|
Main Level |
Den |
|
|
13.92 M x 9.83 M |
|
Main Level |
Laundry Room |
|
|
10.58 M x 8.00 M |
|
Main Level |
2pc Bathroom |
|
|
6.42 M x 2.58 M |
Utilities
|
Electricity
|
Connected |
|
Natural Gas
|
Connected |
|
Telephone
|
Connected |
https://www.realtor.ca/real-estate/28061403/15-cody-range-way-rural-rocky-view-county-church-ranches







