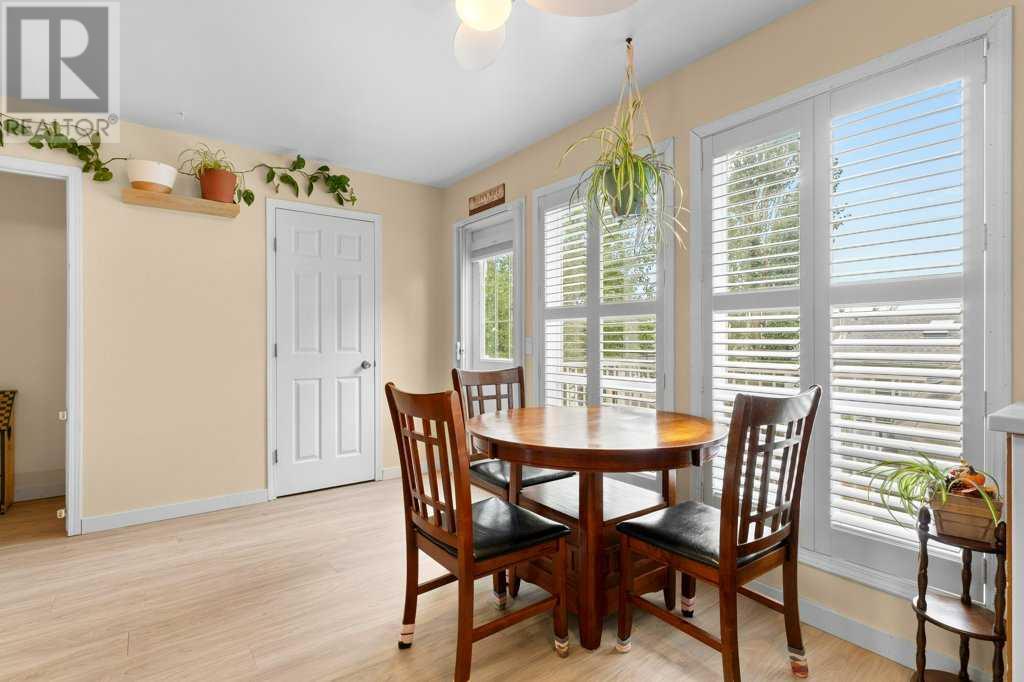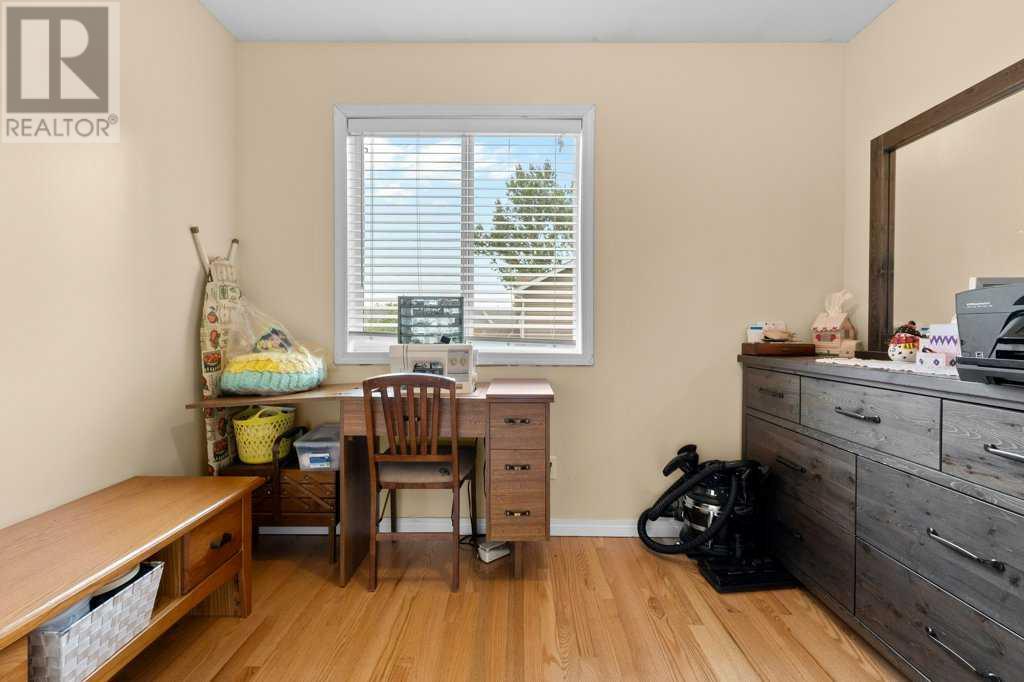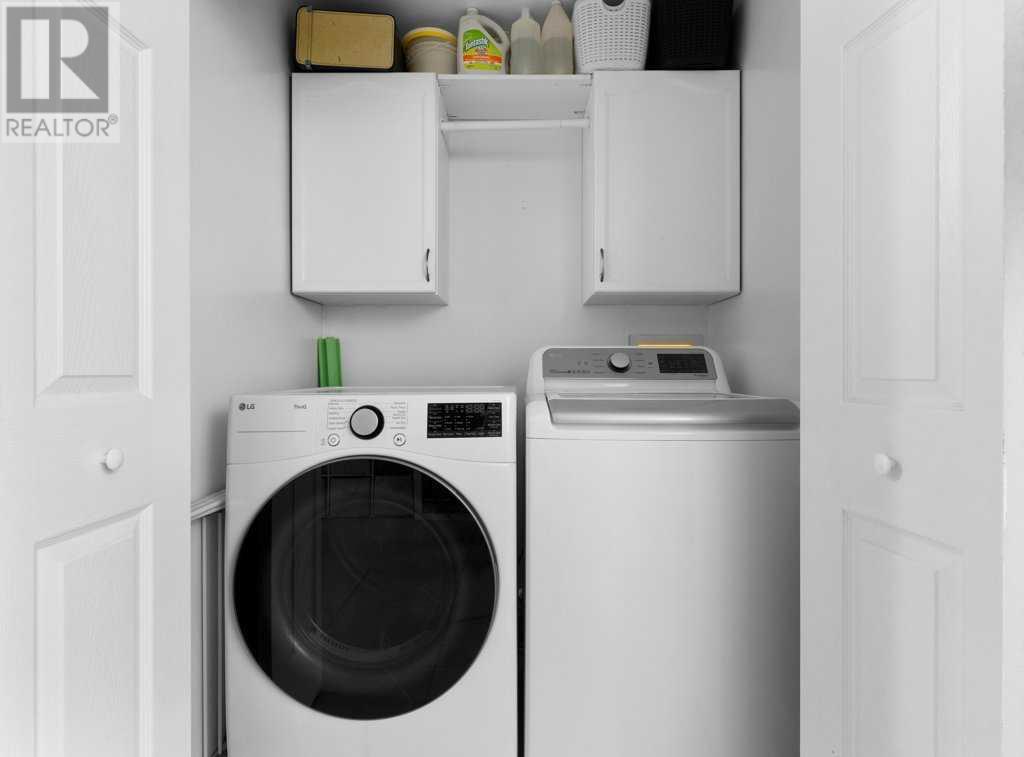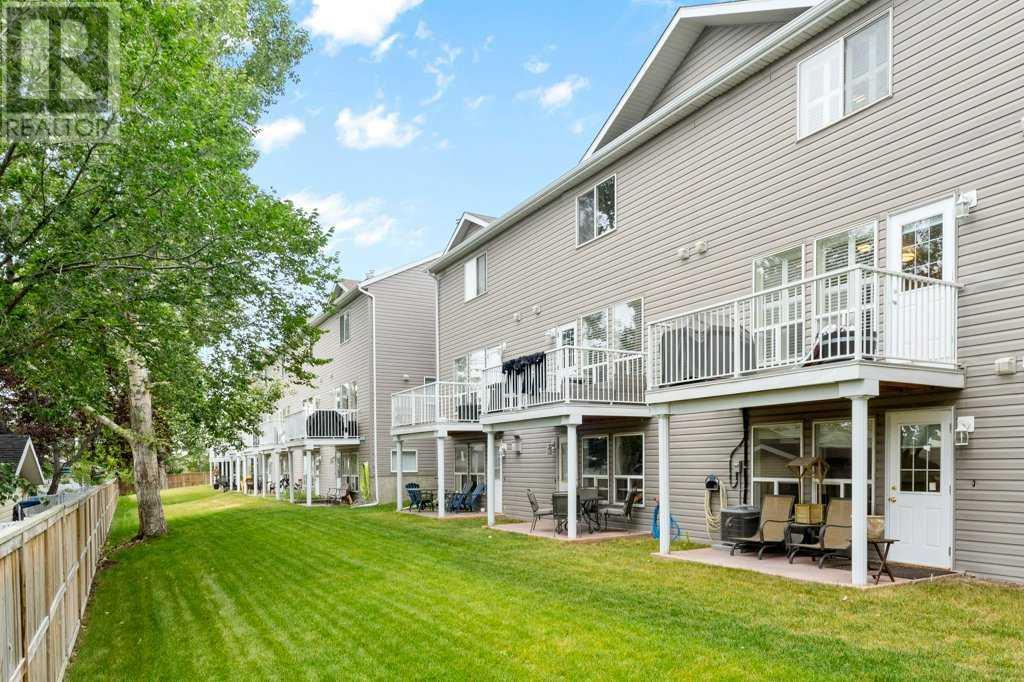15, 900 Allen Street Se Airdrie, Alberta T4B 2M2
$389,900Maintenance, Common Area Maintenance, Insurance, Property Management, Reserve Fund Contributions, Waste Removal
$348 Monthly
Maintenance, Common Area Maintenance, Insurance, Property Management, Reserve Fund Contributions, Waste Removal
$348 MonthlyLive the low maintenance condo lifestyle at Summitview Terrace. There are only 20 units in this condo complex, making it a great place to create community. Nestled in off Allen Street east of Muriel Clayton Middle School and conveniently located close to downtown, shops, restaurants, schools, parks and paths with quick & easy access to the highway too, making commuting a breeze. This unit does not sacrifice on space with 1,726 Sq Ft of interior space. Offering THREE BEDROOMS and FOUR BATHROOMS. This home features great curb appeal, boasts mature trees and a sunny SOUTH FACING BACKYARD. The main floor is functional with a generous entry way and living room combo with an eat in kitchen and 2-piece powder room to finish this floor off. There is a REAR BALCONY conveniently located off the kitchen, perfect for summer BBQs. The upper floor houses all 3 bedrooms, a 4-piece bathroom and a great sized primary bedroom with 3-piece ensuite. The basement offers loads of additional space. First is a generous space that could be used for recreation space/home gym, an office, play space or craft room. Then you have a 2-piece powder room, laundry closet and a cozy family room with electric fireplace (included). And, an added bonus...access to the WALK-OUT REAR PATIO. Catch City views through the SHUTTER BLINDS from the kitchen or a glimpse of the mountains from the second floor primary bedroom! UPDATES over the last couple years include, laminate, linoleum, and hardwood flooring, paint, repurposed wood kitchen cabinet doors, kitchen backsplash, countertops (kitchen & powder room), all new LG appliances (including the addition of a gas stove), NEW CARPET on the staircase up (not pictured) and AIR CONDITIONING! (id:57810)
Property Details
| MLS® Number | A2178045 |
| Property Type | Single Family |
| Neigbourhood | Edgewater |
| Community Name | Edgewater |
| CommunityFeatures | Pets Allowed With Restrictions |
| Features | See Remarks, Other |
| ParkingSpaceTotal | 2 |
| Plan | 9811335 |
| Structure | Deck |
Building
| BathroomTotal | 4 |
| BedroomsAboveGround | 3 |
| BedroomsTotal | 3 |
| Appliances | Washer, Refrigerator, Gas Stove(s), Dishwasher, Dryer, Microwave Range Hood Combo, Window Coverings |
| BasementDevelopment | Finished |
| BasementFeatures | Walk Out |
| BasementType | Full (finished) |
| ConstructedDate | 1998 |
| ConstructionStyleAttachment | Attached |
| CoolingType | Central Air Conditioning |
| ExteriorFinish | Vinyl Siding |
| FireplacePresent | Yes |
| FireplaceTotal | 1 |
| FlooringType | Hardwood, Laminate, Tile |
| FoundationType | Poured Concrete |
| HalfBathTotal | 2 |
| HeatingType | Forced Air |
| StoriesTotal | 2 |
| SizeInterior | 1265.37 Sqft |
| TotalFinishedArea | 1265.37 Sqft |
| Type | Row / Townhouse |
Land
| Acreage | No |
| FenceType | Not Fenced |
| SizeDepth | 20.8 M |
| SizeFrontage | 6 M |
| SizeIrregular | 124.80 |
| SizeTotal | 124.8 M2|0-4,050 Sqft |
| SizeTotalText | 124.8 M2|0-4,050 Sqft |
| ZoningDescription | R2-t |
Rooms
| Level | Type | Length | Width | Dimensions |
|---|---|---|---|---|
| Basement | 2pc Bathroom | 1.78 M x 1.14 M | ||
| Basement | Family Room | 5.77 M x 3.76 M | ||
| Basement | Recreational, Games Room | 5.77 M x 3.30 M | ||
| Main Level | 2pc Bathroom | .97 M x 1.85 M | ||
| Main Level | Foyer | 3.00 M x 2.41 M | ||
| Main Level | Eat In Kitchen | 4.72 M x 3.89 M | ||
| Main Level | Living Room | 4.72 M x 5.31 M | ||
| Upper Level | 3pc Bathroom | 1.93 M x 2.23 M | ||
| Upper Level | 4pc Bathroom | 3.71 M x 1.52 M | ||
| Upper Level | Bedroom | 3.02 M x 2.34 M | ||
| Upper Level | Bedroom | 3.71 M x 3.41 M | ||
| Upper Level | Primary Bedroom | 3.71 M x 3.35 M |
https://www.realtor.ca/real-estate/27629031/15-900-allen-street-se-airdrie-edgewater
Interested?
Contact us for more information









































