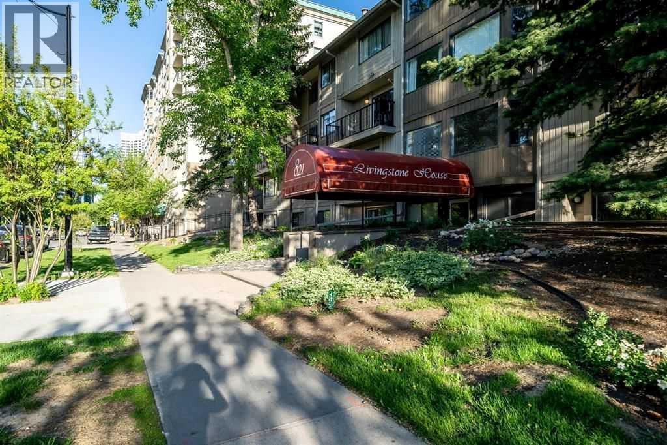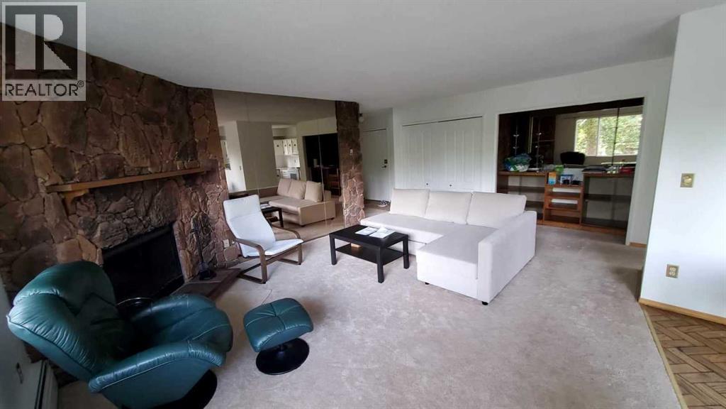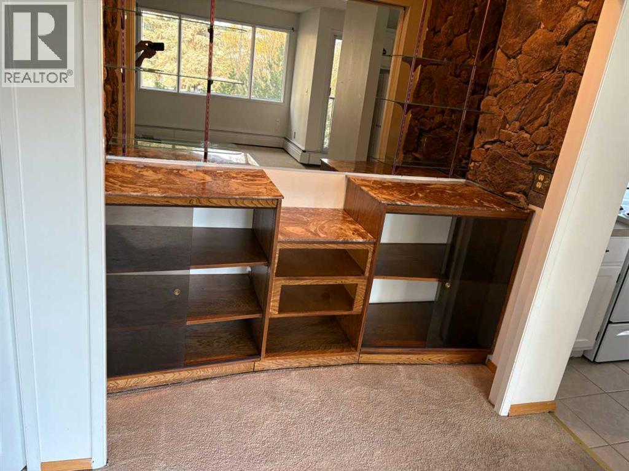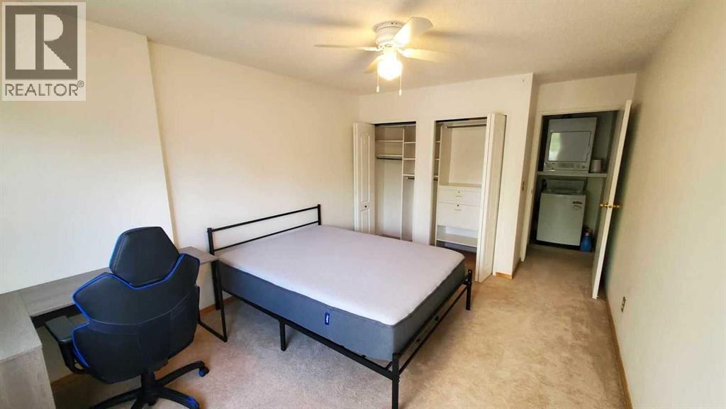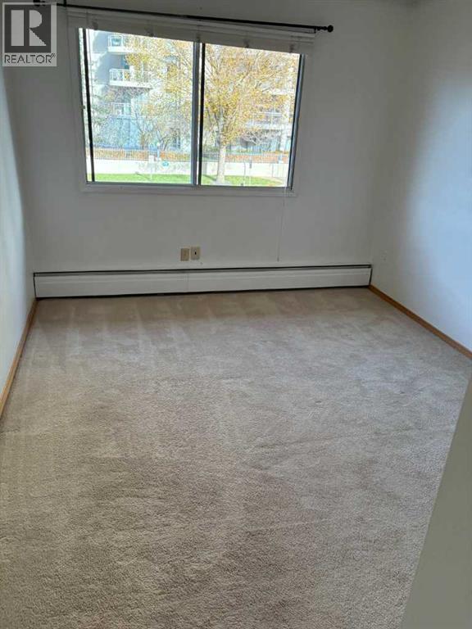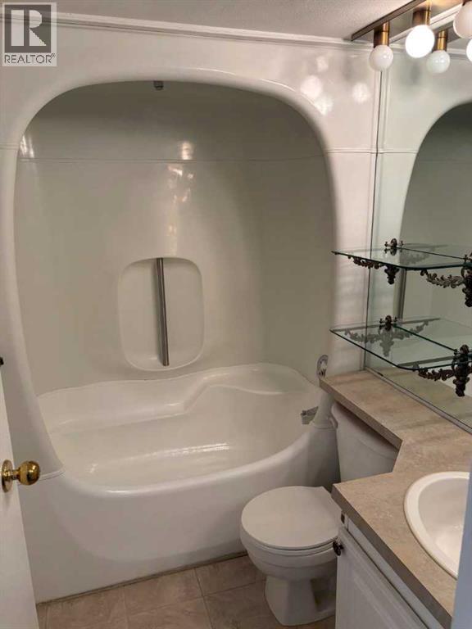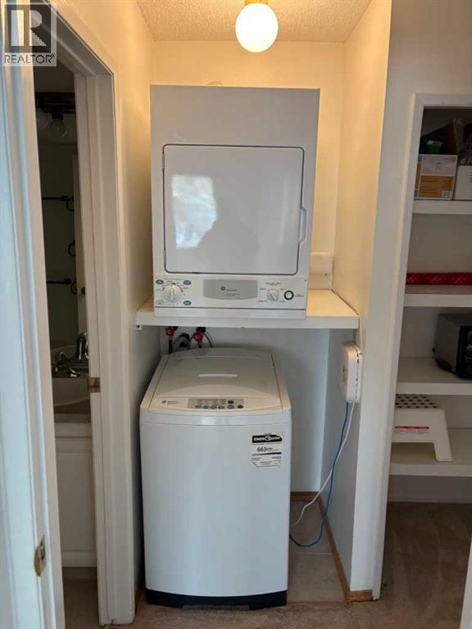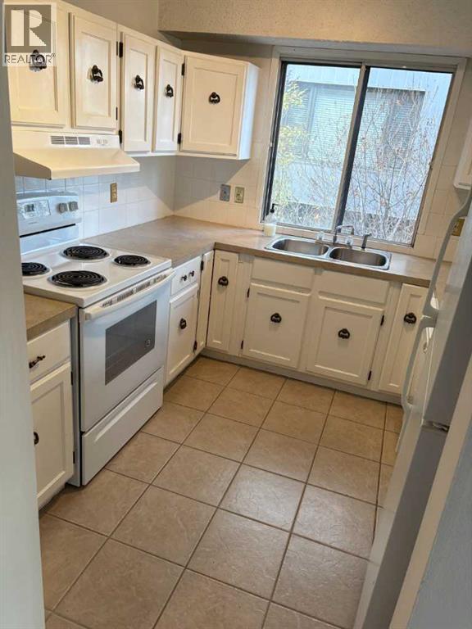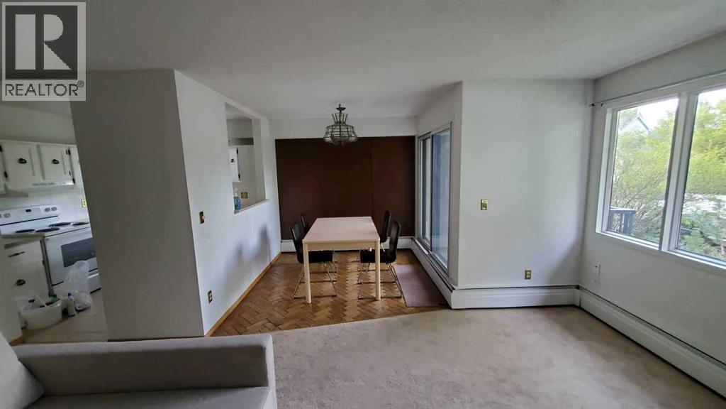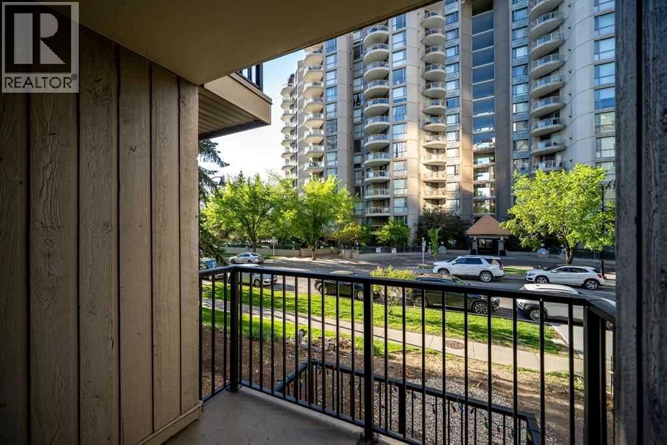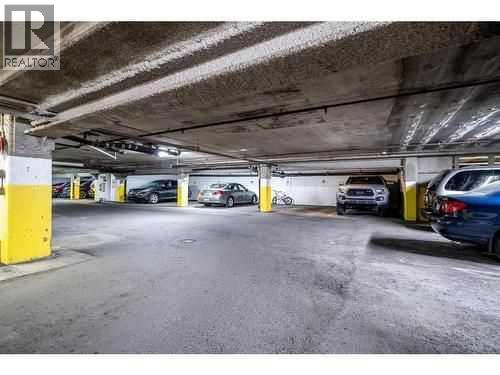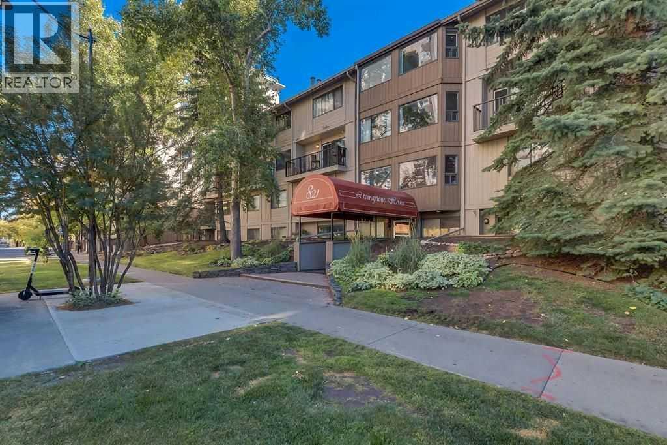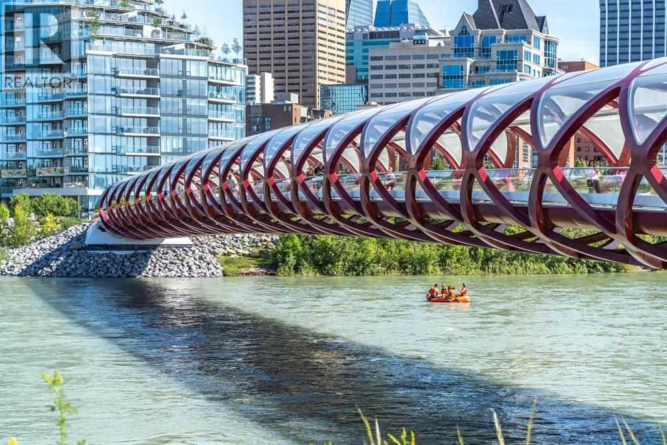15, 821 3 Avenue Sw Calgary, Alberta T2P 0H1
$215,900Maintenance, Condominium Amenities, Caretaker, Common Area Maintenance, Heat, Insurance, Ground Maintenance, Reserve Fund Contributions, Security, Sewer, Water
$744.90 Monthly
Maintenance, Condominium Amenities, Caretaker, Common Area Maintenance, Heat, Insurance, Ground Maintenance, Reserve Fund Contributions, Security, Sewer, Water
$744.90 MonthlyClick brochure link for more details. Move-in Ready, End Unit. Spacious and bright 2 bedroom condo located in the prestigious downtown area of West Eau Claire facing Prince's Island Park across from the Bow River. Walk to work downtown, 3 blocks to C-train free-fare zone (both red/green lines), 1 block to the +15 indoor walkway. Street parking available near building. The road in front of the building is a one way/shared bike path, which is more convenient for local traffic, making this downtown location quiet. 5 appliances including: in suite washer/dryer, dishwasher, stove/oven, fridge. Balcony off the dining room with room for a barbecue. Wood burning Fireplace in a very spacious living-room with huge windows. Built-in computer workstation/entertainment center in living room. Large windows in all rooms including the kitchen to maximize natural lighting. Closet organizers (California Closets). Plenty of storage space in the unit, professionally managed building with security access card. This 2nd floor unit in west Eau Claire provides fantastic access to the Bow River, Calgary pathways (pedestrian & bike), summer/music festivals, the arts scene, the thriving downtown shopping (Banker's Hall, TD Square the Core) the new Calgary public library and the many restaurants (award winning Alforno café and bakery, Buchanan's etc.) in the district. The Peace Bridge is merely 2 blocks away leading into the eclectic Kensington district and the major financial and business offices in the hub of Calgary. Transportation & Parking Choices: C-train free fare zone, e-bikes & e-scooters, car sharing, street parking, city parking lot across the street. 1 Reserved Indoor heated parking in building is included. 1 extra reserved storage unit in the garage is also available. (id:57810)
Property Details
| MLS® Number | A2267372 |
| Property Type | Single Family |
| Community Name | Downtown Commercial Core |
| Amenities Near By | Park, Shopping |
| Community Features | Pets Allowed With Restrictions |
| Features | See Remarks, Other, Closet Organizers, No Animal Home, No Smoking Home, Parking |
| Parking Space Total | 1 |
| Plan | 7910352 |
Building
| Bathroom Total | 1 |
| Bedrooms Above Ground | 2 |
| Bedrooms Total | 2 |
| Amenities | Other |
| Appliances | Refrigerator, Dishwasher, Stove, Oven - Built-in, Window Coverings, Washer & Dryer |
| Basement Type | None |
| Constructed Date | 1978 |
| Construction Material | Wood Frame |
| Construction Style Attachment | Attached |
| Cooling Type | None |
| Exterior Finish | Vinyl Siding, Wood Siding |
| Fireplace Present | Yes |
| Fireplace Total | 1 |
| Flooring Type | Carpeted, Ceramic Tile, Hardwood |
| Foundation Type | Poured Concrete |
| Heating Fuel | Natural Gas |
| Heating Type | Baseboard Heaters |
| Stories Total | 4 |
| Size Interior | 942 Ft2 |
| Total Finished Area | 942.4 Sqft |
| Type | Apartment |
Parking
| Garage | |
| Heated Garage | |
| Underground |
Land
| Acreage | No |
| Land Amenities | Park, Shopping |
| Size Total Text | Unknown |
| Zoning Description | Dc (pre 1p2007) |
Rooms
| Level | Type | Length | Width | Dimensions |
|---|---|---|---|---|
| Main Level | Primary Bedroom | 10.75 Ft x 16.17 Ft | ||
| Main Level | Bedroom | 10.17 Ft x 14.08 Ft | ||
| Main Level | 4pc Bathroom | 7.17 Ft x 5.00 Ft | ||
| Main Level | Laundry Room | 2.92 Ft x 2.92 Ft | ||
| Main Level | Living Room | 15.25 Ft x 21.92 Ft | ||
| Main Level | Kitchen | 9.00 Ft x 8.92 Ft | ||
| Main Level | Dining Room | 9.25 Ft x 8.33 Ft |
https://www.realtor.ca/real-estate/29041655/15-821-3-avenue-sw-calgary-downtown-commercial-core
Contact Us
Contact us for more information
