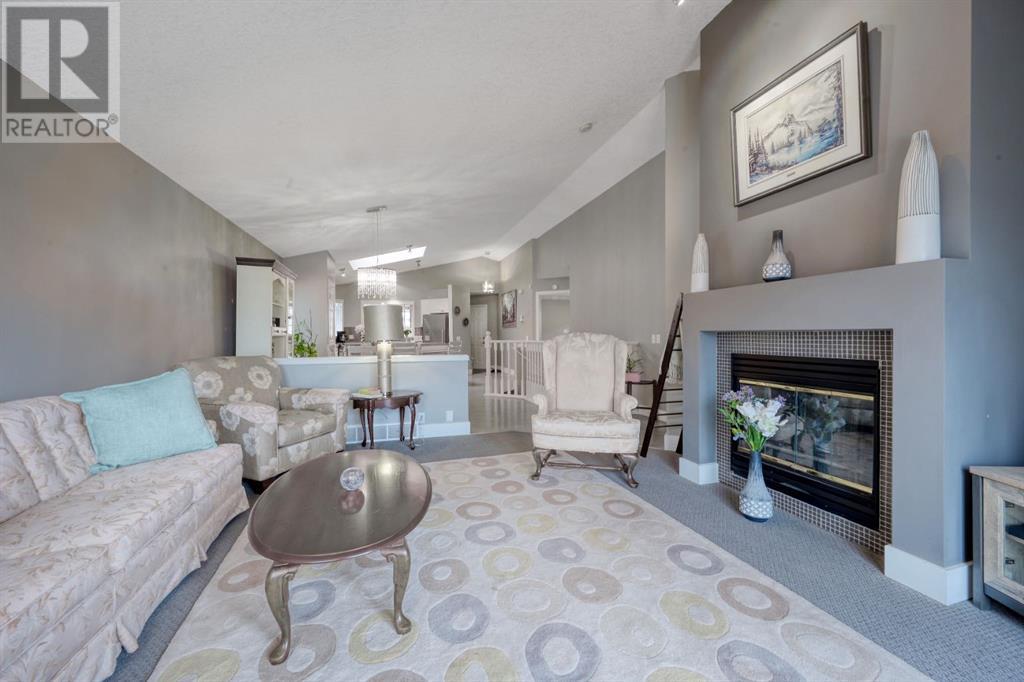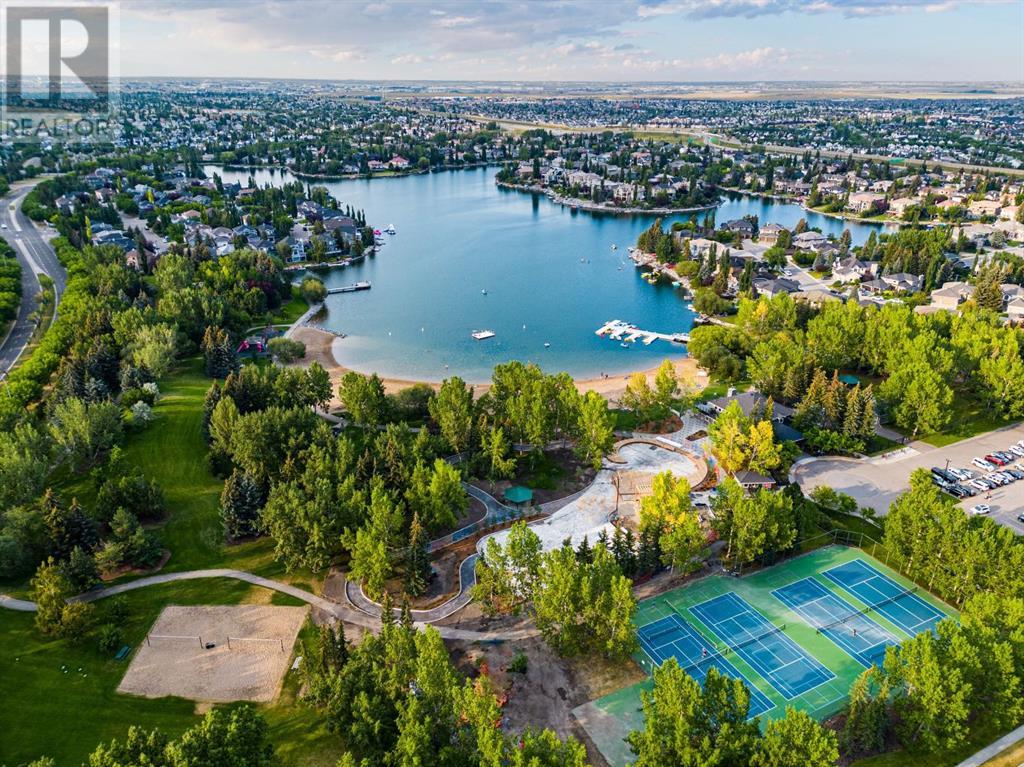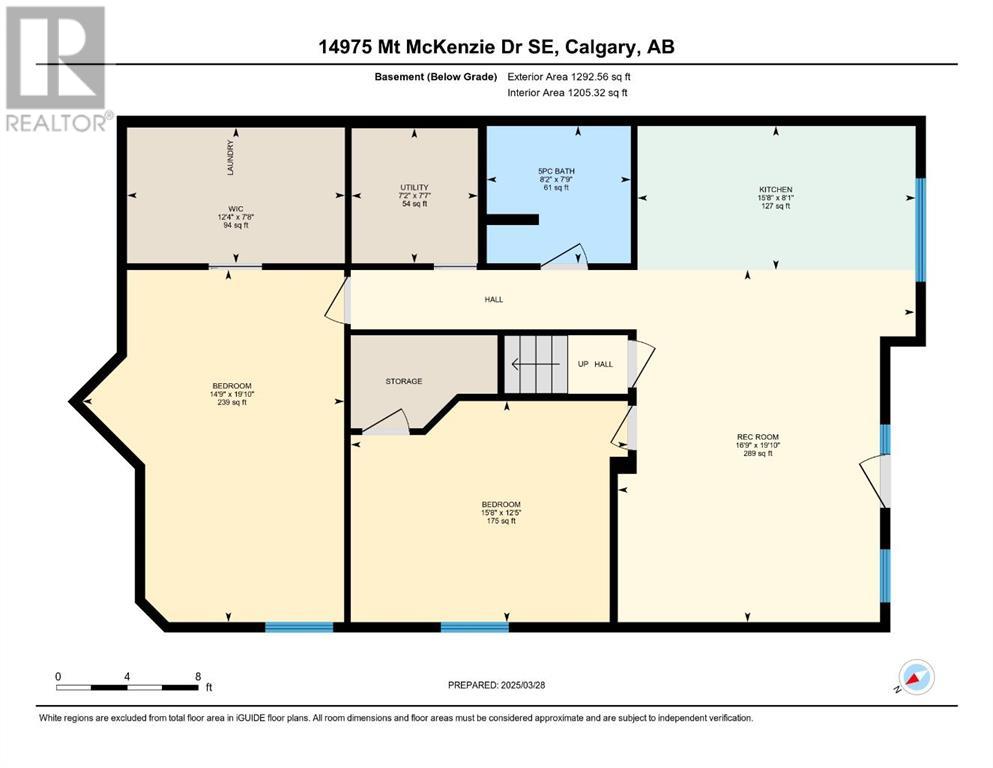4 Bedroom
3 Bathroom
1,380 ft2
Bungalow
Fireplace
None
Forced Air
$789,900
You will LOVE this BEAUTIFUL and IMMACULATE WALKOUT BUNGALOW with an (illegal) SUITE, located close to the LAKE, BEACH, parks, schools, the YMCA, and the HOSPITAL. As you enter, you'll immediately be impressed by the BRIGHT and OPEN layout, enhanced by a lovely SKYLIGHT that fills the space with natural light.The spacious kitchen features STAINLESS STEEL appliances, a large ISLAND, and an adjoining dining room. The cozy living room boasts a welcoming FIREPLACE — perfect for relaxing evenings. There are 2 bedrooms on the main floor, including a primary suite with a full ENSUITE. Convenient MAIN FLOOR LAUNDRY, CENTRAL VAC, and another full bathroom complete the level.The WALKOUT BASEMENT SUITE (illegal) features a BEAUTIFUL kitchen with STAINLESS STEEL appliances, a raised eating bar, and a nook overlooking the family room. You'll also find 2 additional bedrooms, another full bathroom, SEPARATE LAUNDRY, and plenty of STORAGE. The downstairs living room and main bedroom have been freshly painted, adding a crisp, updated feel.Enjoy the LARGE, FENCED BACKYARD — fence painted in 2023 — complete with a DECK and GAS BBQ hookup, perfect for outdoor living and entertaining. The exterior of the home was painted in 2022, and a NEW WATER TANK was also installed in 2022, adding peace of mind and long-term value. The home also features a spacious DOUBLE ATTACHED GARAGE.Exceptional Value! Don’t miss out on this BEAUTIFUL HOME with LAKE ACCESS and so much more! (id:57810)
Property Details
|
MLS® Number
|
A2206375 |
|
Property Type
|
Single Family |
|
Neigbourhood
|
McKenzie Lake |
|
Community Name
|
McKenzie Lake |
|
Amenities Near By
|
Park, Playground, Schools, Shopping, Water Nearby |
|
Community Features
|
Lake Privileges |
|
Features
|
No Smoking Home |
|
Parking Space Total
|
4 |
|
Plan
|
9311157 |
Building
|
Bathroom Total
|
3 |
|
Bedrooms Above Ground
|
2 |
|
Bedrooms Below Ground
|
2 |
|
Bedrooms Total
|
4 |
|
Appliances
|
See Remarks |
|
Architectural Style
|
Bungalow |
|
Basement Development
|
Finished |
|
Basement Features
|
Walk Out, Suite |
|
Basement Type
|
Full (finished) |
|
Constructed Date
|
1994 |
|
Construction Material
|
Wood Frame |
|
Construction Style Attachment
|
Detached |
|
Cooling Type
|
None |
|
Exterior Finish
|
Stone, Vinyl Siding |
|
Fireplace Present
|
Yes |
|
Fireplace Total
|
1 |
|
Flooring Type
|
Carpeted, Hardwood |
|
Foundation Type
|
Poured Concrete |
|
Heating Type
|
Forced Air |
|
Stories Total
|
1 |
|
Size Interior
|
1,380 Ft2 |
|
Total Finished Area
|
1379.96 Sqft |
|
Type
|
House |
Parking
Land
|
Acreage
|
No |
|
Fence Type
|
Fence |
|
Land Amenities
|
Park, Playground, Schools, Shopping, Water Nearby |
|
Size Depth
|
32.85 M |
|
Size Frontage
|
12.15 M |
|
Size Irregular
|
410.00 |
|
Size Total
|
410 M2|4,051 - 7,250 Sqft |
|
Size Total Text
|
410 M2|4,051 - 7,250 Sqft |
|
Zoning Description
|
R-cg |
Rooms
| Level |
Type |
Length |
Width |
Dimensions |
|
Basement |
5pc Bathroom |
|
|
7.75 Ft x 8.17 Ft |
|
Basement |
Bedroom |
|
|
12.42 Ft x 15.67 Ft |
|
Basement |
Bedroom |
|
|
19.83 Ft x 14.75 Ft |
|
Basement |
Kitchen |
|
|
8.08 Ft x 15.67 Ft |
|
Basement |
Recreational, Games Room |
|
|
19.83 Ft x 16.75 Ft |
|
Basement |
Furnace |
|
|
7.58 Ft x 7.17 Ft |
|
Basement |
Storage |
|
|
7.67 Ft x 12.33 Ft |
|
Main Level |
3pc Bathroom |
|
|
8.42 Ft x 10.92 Ft |
|
Main Level |
4pc Bathroom |
|
|
4.92 Ft x 7.58 Ft |
|
Main Level |
Bedroom |
|
|
12.33 Ft x 13.58 Ft |
|
Main Level |
Kitchen |
|
|
13.75 Ft x 14.08 Ft |
|
Main Level |
Kitchen |
|
|
12.00 Ft x 11.42 Ft |
|
Main Level |
Living Room |
|
|
15.75 Ft x 16.50 Ft |
|
Main Level |
Primary Bedroom |
|
|
14.42 Ft x 17.00 Ft |
https://www.realtor.ca/real-estate/28087049/14975-mt-mckenzie-drive-se-calgary-mckenzie-lake


































