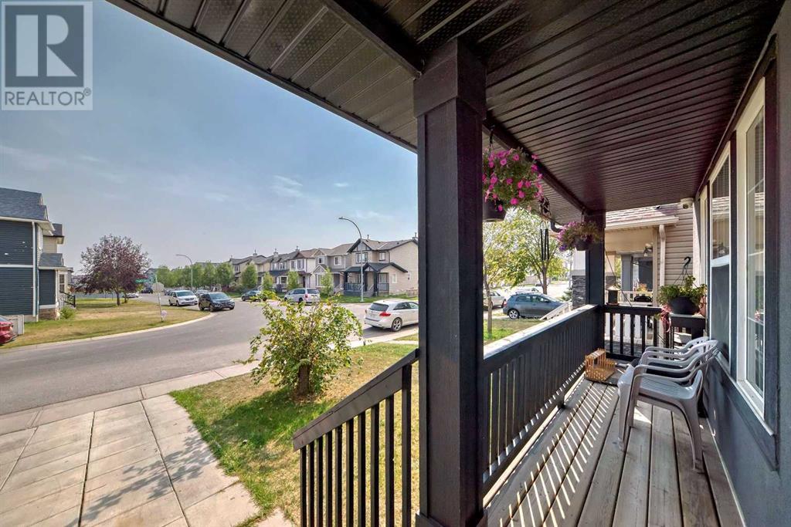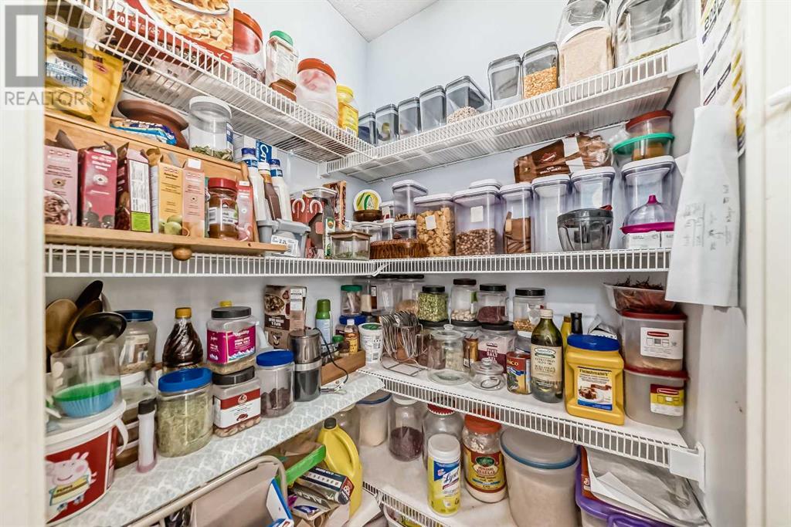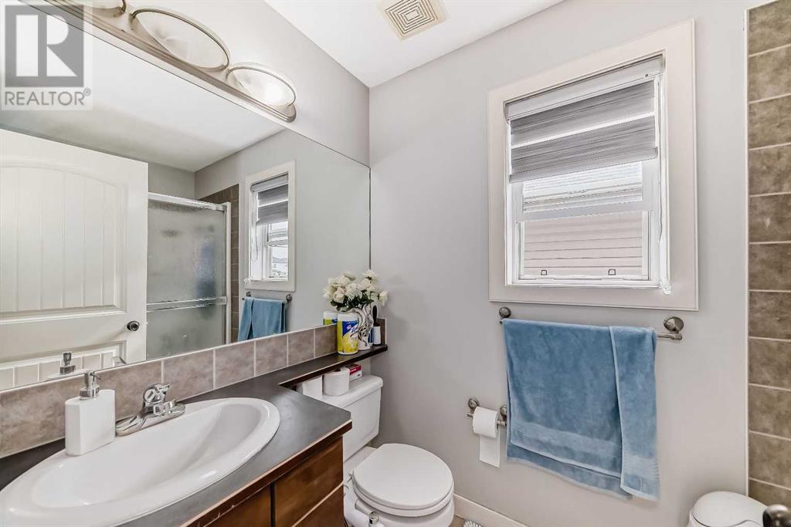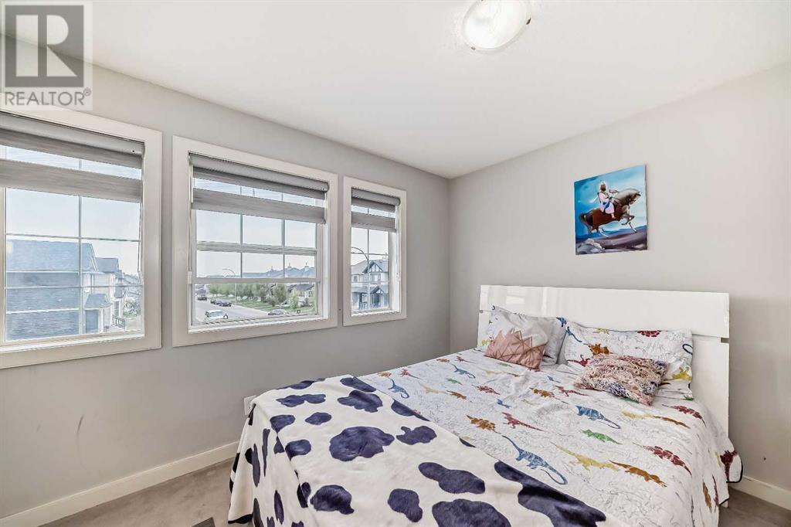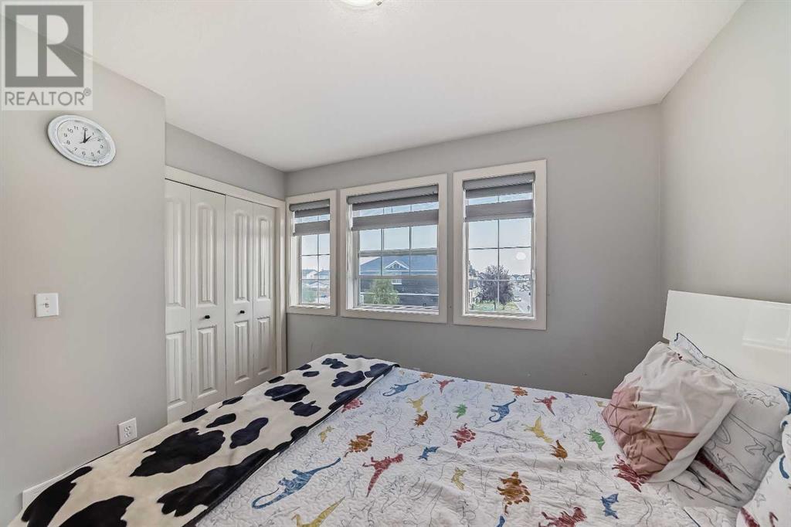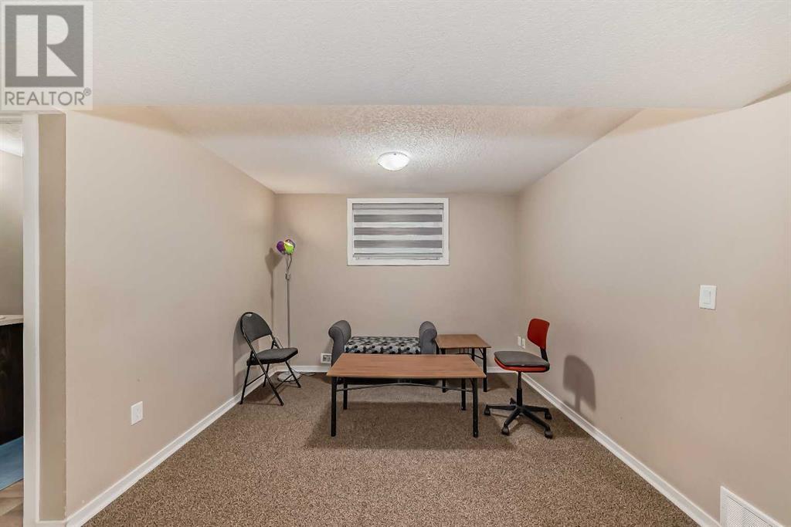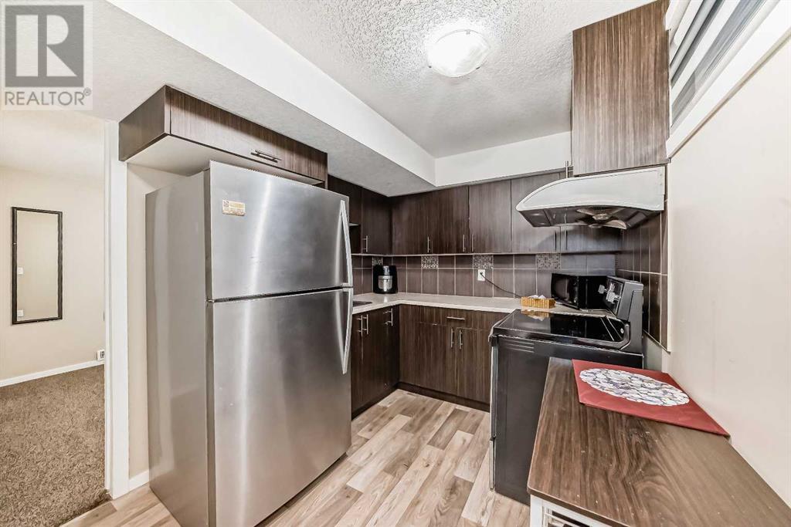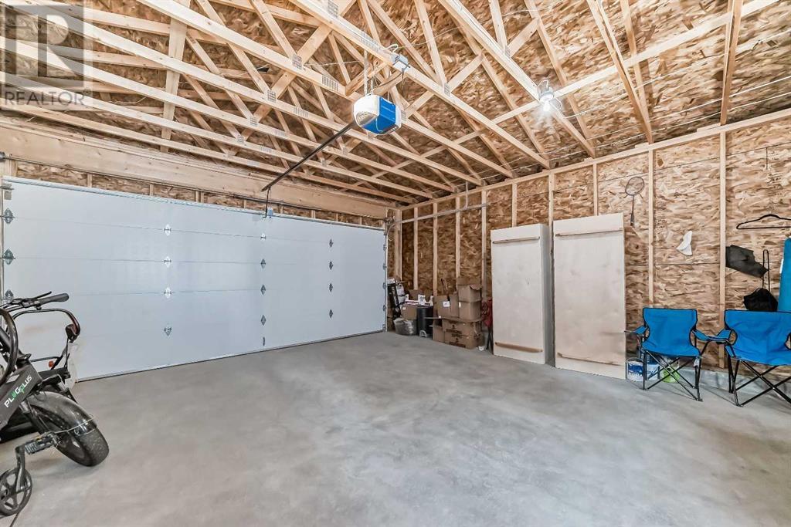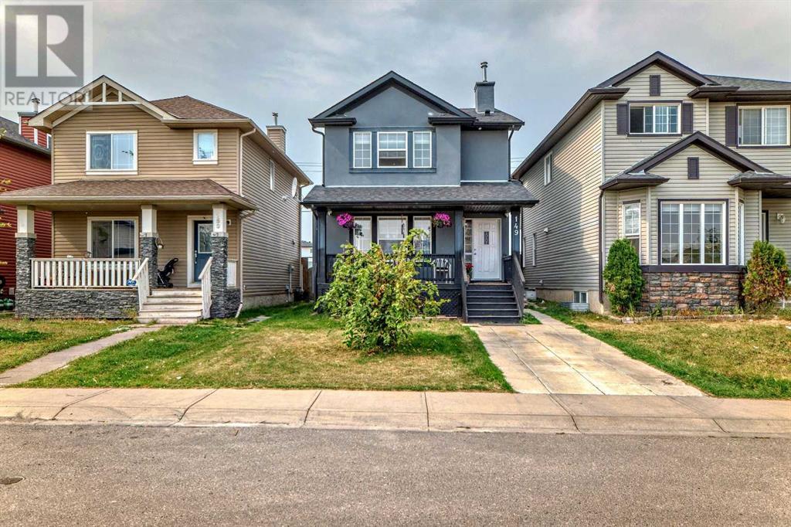4 Bedroom
4 Bathroom
1436.1 sqft
None
Forced Air
Landscaped
$659,900
Welcome to this extremely WELL MAINTAINED two storey house in the heart of Saddleridge area. Everything is there which you'd like in a house - three spacious bedrooms upstairs with an en-suite washroom and another 4piece washroom. A LEGAL Basement Suite (2023) with a SEPARATE LAUNDRY and a SEPARATE ENTRANCE completes the practical aspects of this gorgeous house. Recently painted the whole house. All the windows replaced (except the living room), roof shingles changed and durable stucco exterior done because of the hail damage in year 2020. Main floor comprises of CHEF'S PRIDE kitchen, dining , a very BRIGHT and SPACIOUS living room , a half washroom and a laundry. The icing on the cake is a huge , oversized Double Detached GARAGE. Also, its LOCATION is awesome - very close to shopping, parks, schools, public transportation . Back lane , Big CONCRETE patio , additional Parking pad right infront of the house, Fully fenced. etcetra - the list goes on .........So, please view it with your favourite realtor asap before it slips out of your hands !!! (id:57810)
Property Details
|
MLS® Number
|
A2164714 |
|
Property Type
|
Single Family |
|
Neigbourhood
|
Saddle Ridge |
|
Community Name
|
Saddle Ridge |
|
AmenitiesNearBy
|
Park, Playground, Schools, Shopping |
|
Features
|
Back Lane, No Animal Home, No Smoking Home |
|
ParkingSpaceTotal
|
3 |
|
Plan
|
0610548 |
Building
|
BathroomTotal
|
4 |
|
BedroomsAboveGround
|
3 |
|
BedroomsBelowGround
|
1 |
|
BedroomsTotal
|
4 |
|
Appliances
|
Washer, Refrigerator, Dishwasher, Stove, Dryer, Hood Fan, Window Coverings, Garage Door Opener |
|
BasementFeatures
|
Suite |
|
BasementType
|
Full |
|
ConstructedDate
|
2006 |
|
ConstructionMaterial
|
Wood Frame |
|
ConstructionStyleAttachment
|
Detached |
|
CoolingType
|
None |
|
ExteriorFinish
|
Stucco |
|
FlooringType
|
Carpeted, Ceramic Tile, Hardwood |
|
FoundationType
|
Poured Concrete |
|
HalfBathTotal
|
1 |
|
HeatingFuel
|
Natural Gas |
|
HeatingType
|
Forced Air |
|
StoriesTotal
|
2 |
|
SizeInterior
|
1436.1 Sqft |
|
TotalFinishedArea
|
1436.1 Sqft |
|
Type
|
House |
Parking
|
Detached Garage
|
2 |
|
Parking Pad
|
|
Land
|
Acreage
|
No |
|
FenceType
|
Fence |
|
LandAmenities
|
Park, Playground, Schools, Shopping |
|
LandscapeFeatures
|
Landscaped |
|
SizeFrontage
|
8.54 M |
|
SizeIrregular
|
3132.30 |
|
SizeTotal
|
3132.3 Sqft|0-4,050 Sqft |
|
SizeTotalText
|
3132.3 Sqft|0-4,050 Sqft |
|
ZoningDescription
|
R-1n |
Rooms
| Level |
Type |
Length |
Width |
Dimensions |
|
Second Level |
Primary Bedroom |
|
|
13.00 Ft x 13.67 Ft |
|
Second Level |
Other |
|
|
4.92 Ft x 5.17 Ft |
|
Second Level |
3pc Bathroom |
|
|
4.92 Ft x 8.67 Ft |
|
Second Level |
Bedroom |
|
|
9.92 Ft x 10.00 Ft |
|
Second Level |
Bedroom |
|
|
9.92 Ft x 10.00 Ft |
|
Second Level |
4pc Bathroom |
|
|
4.92 Ft x 8.00 Ft |
|
Basement |
Furnace |
|
|
7.58 Ft x 17.92 Ft |
|
Basement |
Storage |
|
|
3.00 Ft x 5.25 Ft |
|
Basement |
4pc Bathroom |
|
|
7.67 Ft x 5.67 Ft |
|
Basement |
Family Room |
|
|
14.25 Ft x 10.42 Ft |
|
Basement |
Bedroom |
|
|
9.42 Ft x 9.42 Ft |
|
Basement |
Kitchen |
|
|
8.50 Ft x 7.83 Ft |
|
Main Level |
Dining Room |
|
|
13.00 Ft x 8.00 Ft |
|
Main Level |
Kitchen |
|
|
10.33 Ft x 15.08 Ft |
|
Main Level |
Laundry Room |
|
|
2.83 Ft x 2.42 Ft |
|
Main Level |
Other |
|
|
2.33 Ft x 4.33 Ft |
|
Main Level |
Living Room |
|
|
15.83 Ft x 15.50 Ft |
|
Main Level |
Other |
|
|
5.00 Ft x 5.58 Ft |
|
Main Level |
2pc Bathroom |
|
|
5.00 Ft x 4.50 Ft |
|
Main Level |
Other |
|
|
4.75 Ft x 2.92 Ft |
https://www.realtor.ca/real-estate/27397065/149-saddlebrook-way-ne-calgary-saddle-ridge



