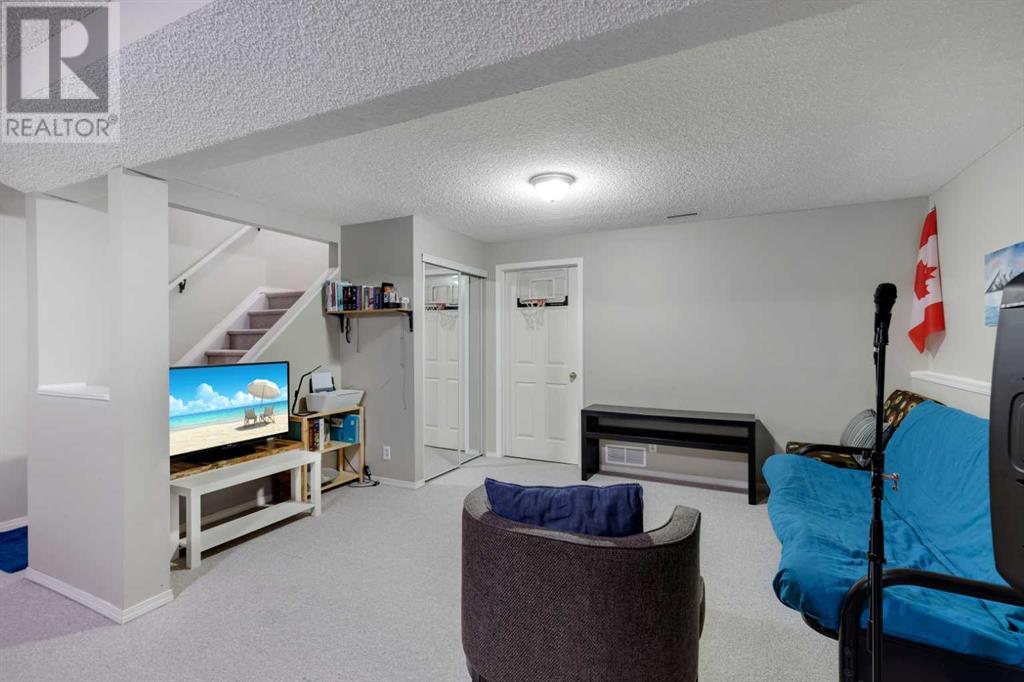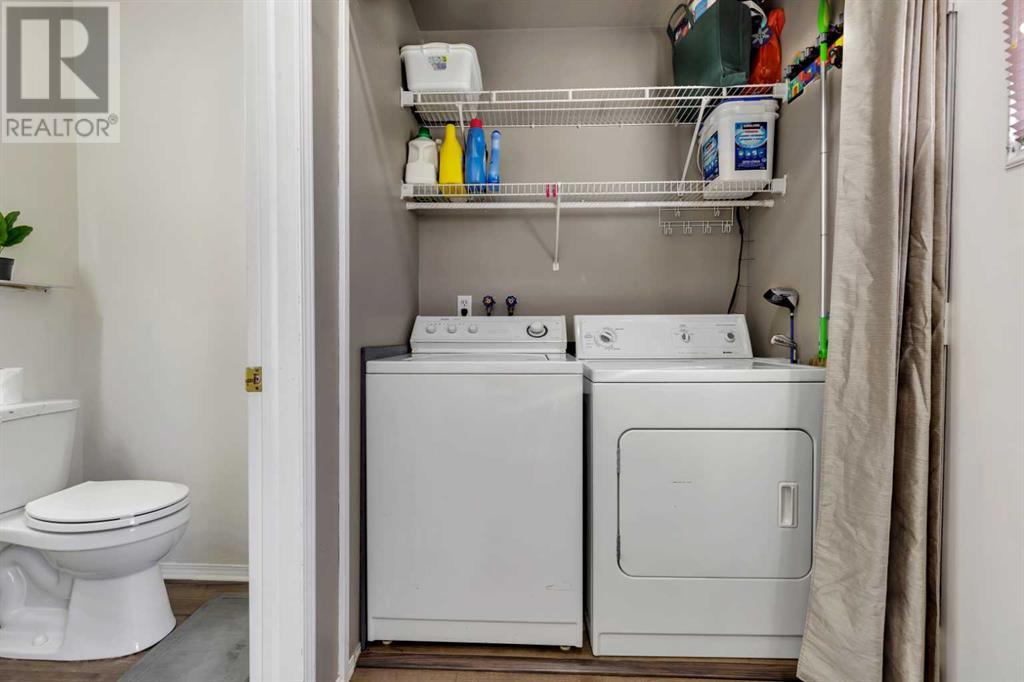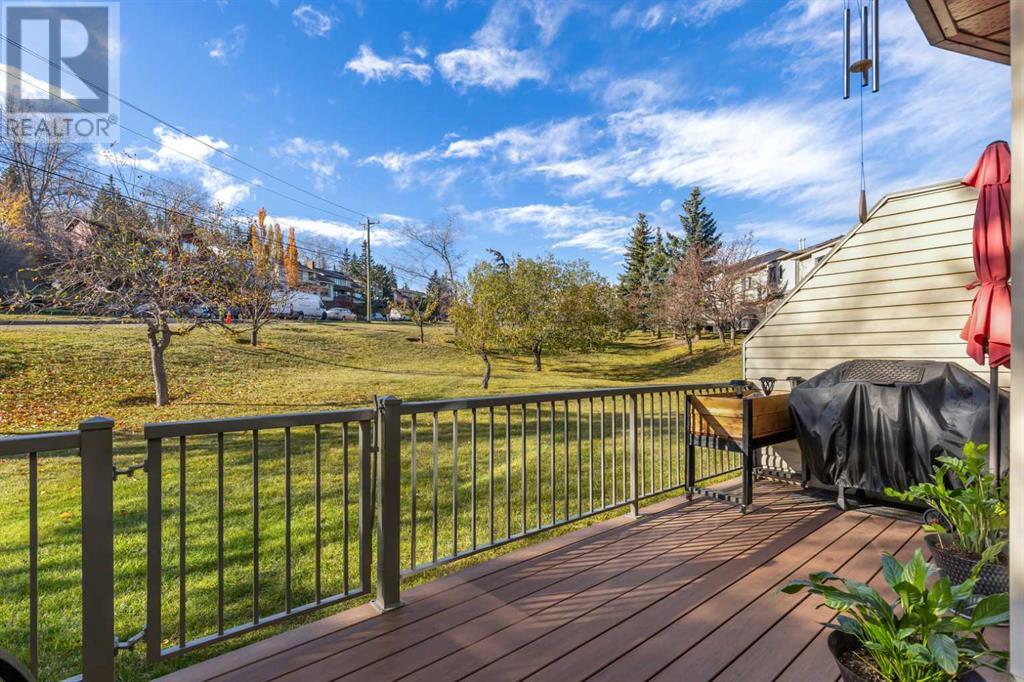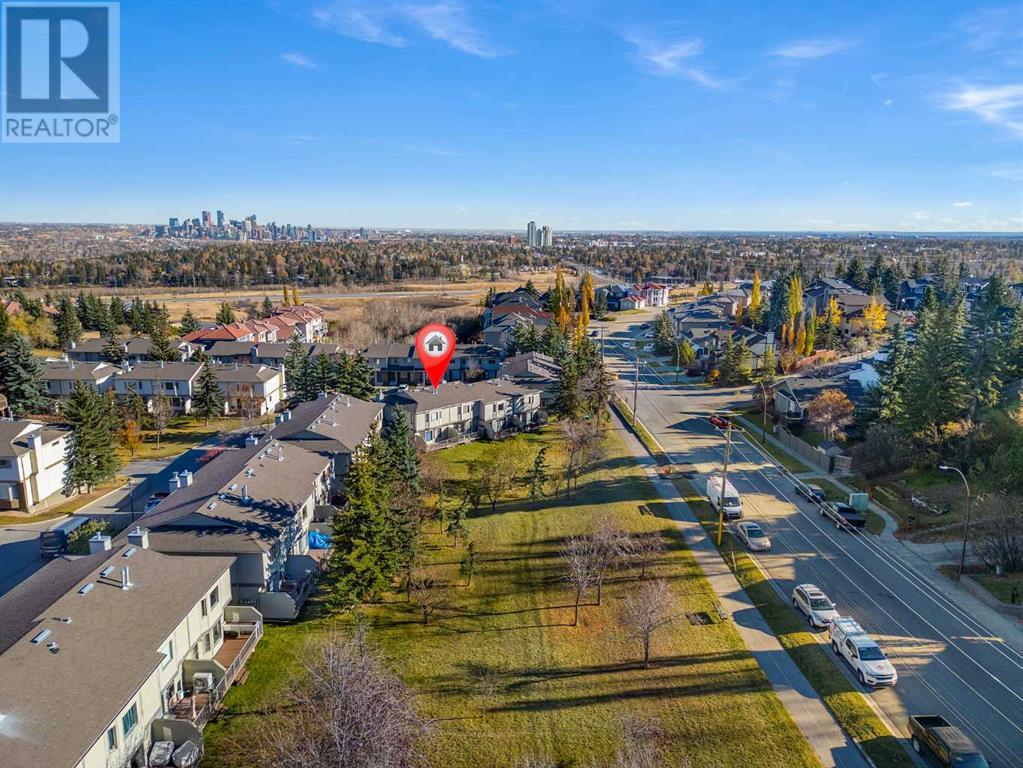149 Patina Park Sw Calgary, Alberta T3H 3E3
$419,990Maintenance, Common Area Maintenance, Parking, Property Management, Reserve Fund Contributions, Waste Removal, Water
$434 Monthly
Maintenance, Common Area Maintenance, Parking, Property Management, Reserve Fund Contributions, Waste Removal, Water
$434 MonthlyDiscover a delightful, well-maintained townhouse that’s perfectly suited for families and anyone seeking a blend of comfort and convenience! This inviting home offers 3 spacious bedrooms, 1.5 baths, and a fully developed basement, perfect for transforming into a recreation room or family space. With a total of 1,319 sqft (RMS), including the basement, this property provides plenty of space to make your own. The townhouse backs onto a beautiful green space, giving you a private and peaceful view with easy access to nature. Located close to some of Calgary’s top-rated elementary and high schools, this property is ideal for families wanting access to excellent education options. Parking is also a breeze, with a dedicated spot right in front of the house for added convenience.Whether you’re starting fresh, growing your family, or looking for an investment property, this townhouse offers both charm and potential in a fantastic location. Don’t miss your chance to make it yours! (id:57810)
Property Details
| MLS® Number | A2176395 |
| Property Type | Single Family |
| Neigbourhood | Patterson |
| Community Name | Patterson |
| AmenitiesNearBy | Schools, Shopping |
| CommunityFeatures | Pets Allowed With Restrictions |
| Features | No Animal Home, No Smoking Home, Parking |
| ParkingSpaceTotal | 1 |
| Plan | 9311205 |
| Structure | Deck |
Building
| BathroomTotal | 2 |
| BedroomsAboveGround | 3 |
| BedroomsTotal | 3 |
| Appliances | Refrigerator, Dishwasher, Range, Oven, Microwave, Washer & Dryer |
| BasementDevelopment | Finished |
| BasementType | Full (finished) |
| ConstructedDate | 1992 |
| ConstructionStyleAttachment | Attached |
| CoolingType | None |
| FireplacePresent | Yes |
| FireplaceTotal | 1 |
| FlooringType | Vinyl Plank |
| FoundationType | Poured Concrete |
| HalfBathTotal | 1 |
| HeatingType | Forced Air |
| StoriesTotal | 2 |
| SizeInterior | 1319 Sqft |
| TotalFinishedArea | 1319 Sqft |
| Type | Row / Townhouse |
Land
| Acreage | No |
| FenceType | Not Fenced |
| LandAmenities | Schools, Shopping |
| SizeTotalText | Unknown |
| ZoningDescription | M-cg |
Rooms
| Level | Type | Length | Width | Dimensions |
|---|---|---|---|---|
| Second Level | Primary Bedroom | 14.92 Ft x 12.83 Ft | ||
| Second Level | Bedroom | 10.17 Ft x 9.83 Ft | ||
| Second Level | Bedroom | 9.00 Ft x 11.17 Ft | ||
| Second Level | 4pc Bathroom | 4.92 Ft x 8.33 Ft | ||
| Lower Level | Recreational, Games Room | 21.25 Ft x 18.83 Ft | ||
| Main Level | 2pc Bathroom | 5.00 Ft x 4.08 Ft | ||
| Main Level | Kitchen | 13.00 Ft x 12.00 Ft | ||
| Main Level | Living Room | 20.00 Ft x 15.25 Ft | ||
| Main Level | Other | 5.00 Ft x 4.08 Ft |
https://www.realtor.ca/real-estate/27601664/149-patina-park-sw-calgary-patterson
Interested?
Contact us for more information


































