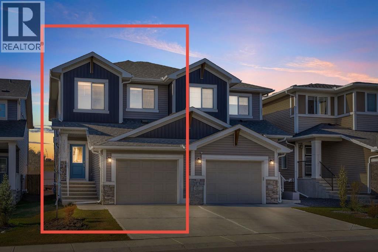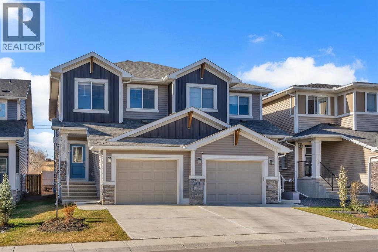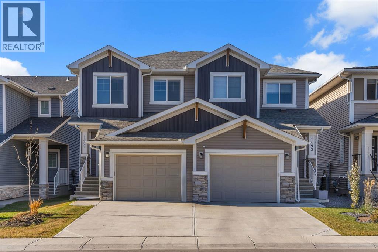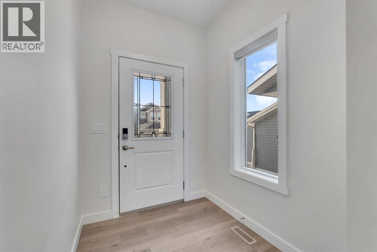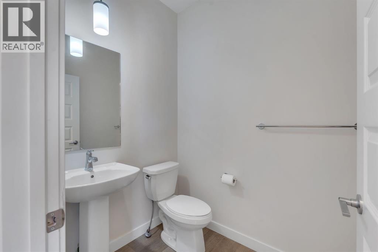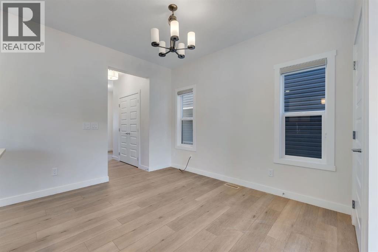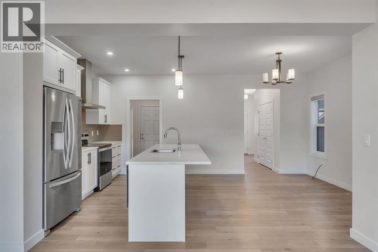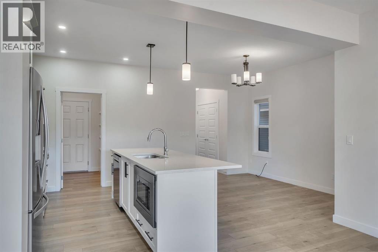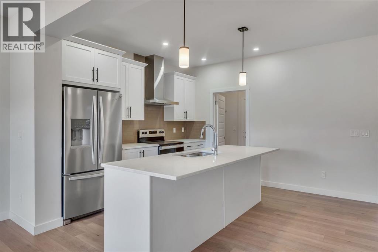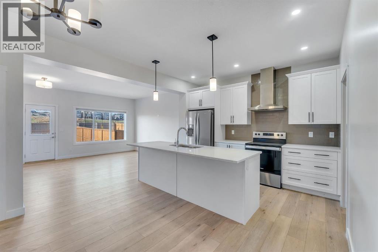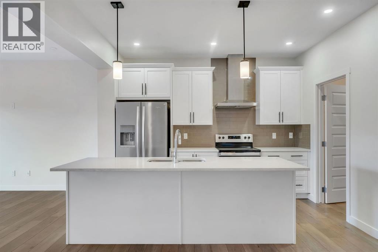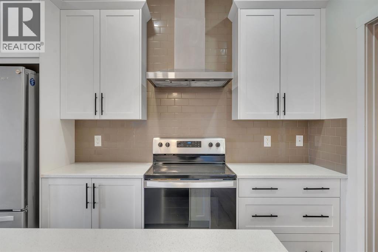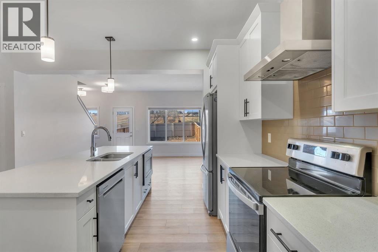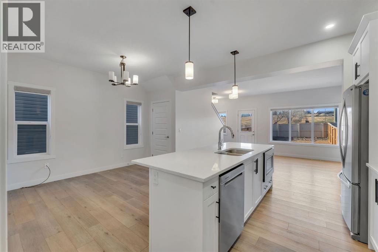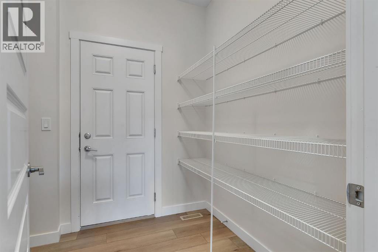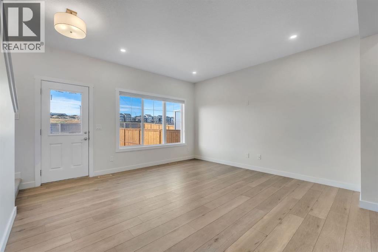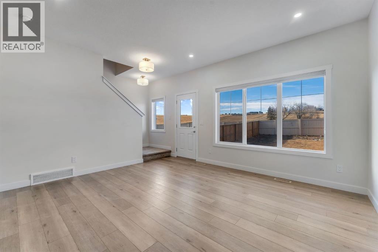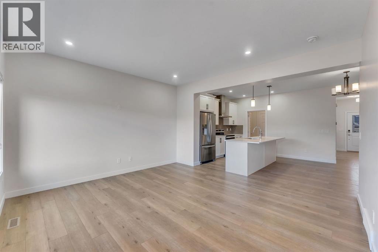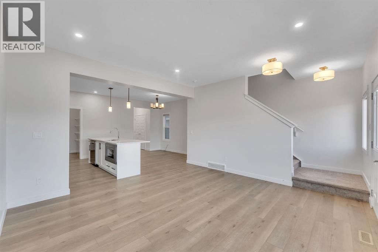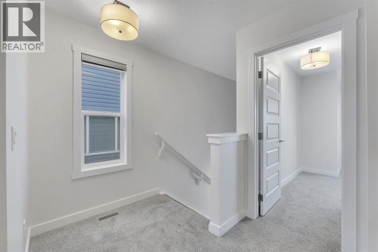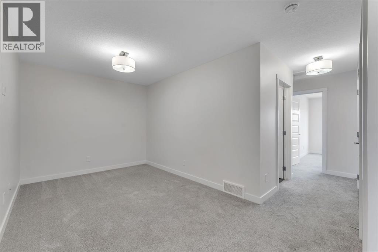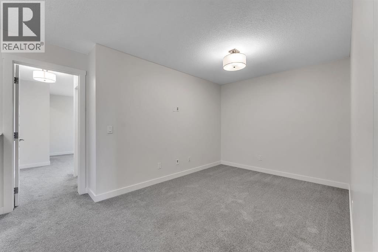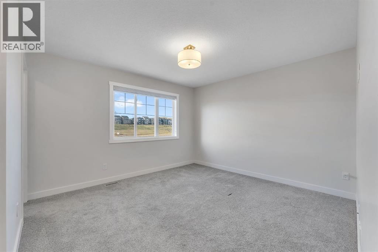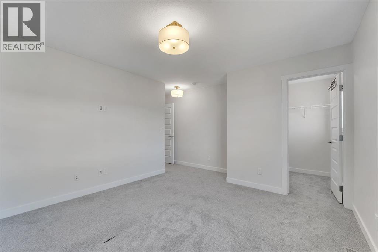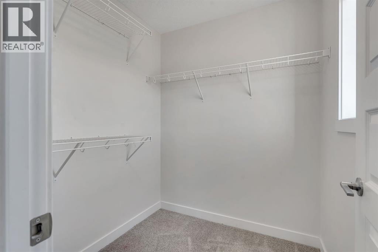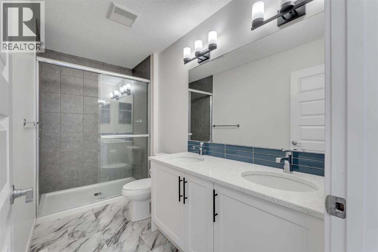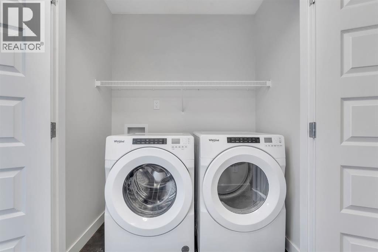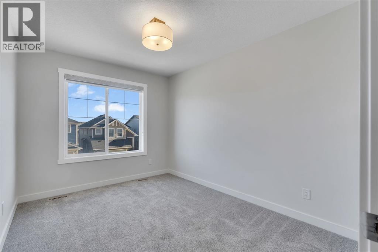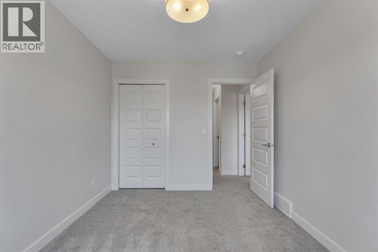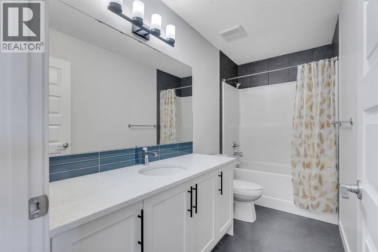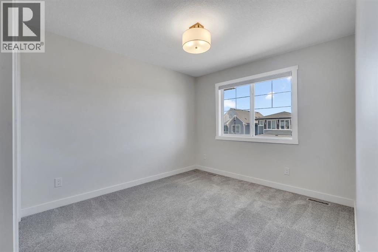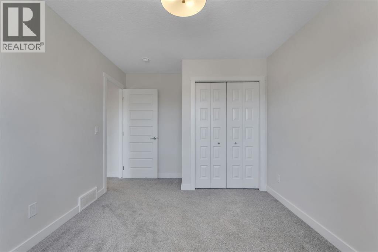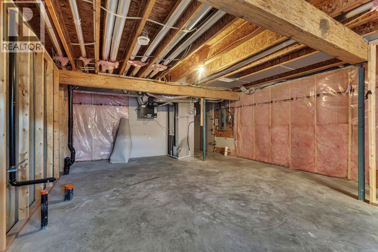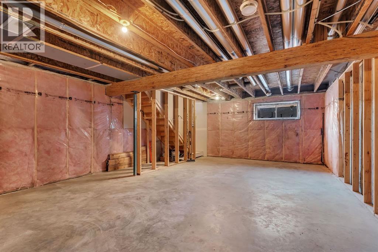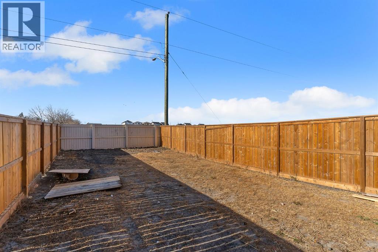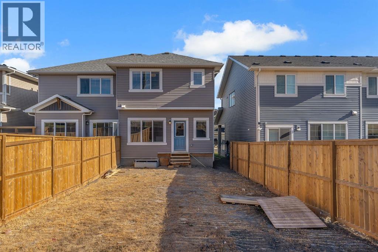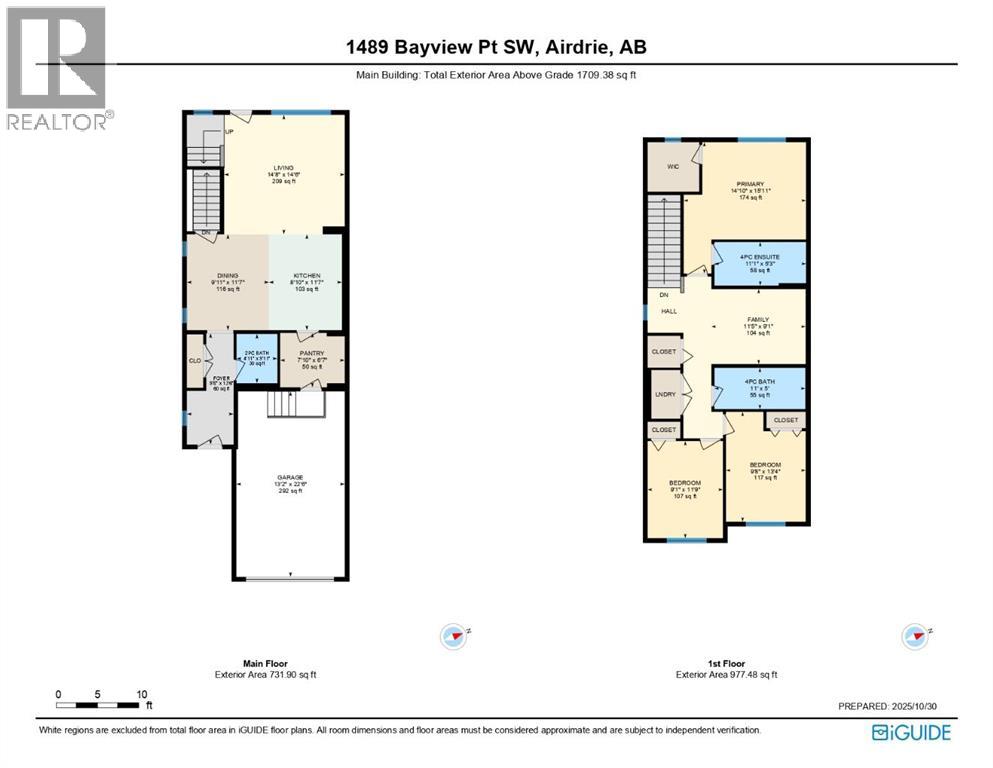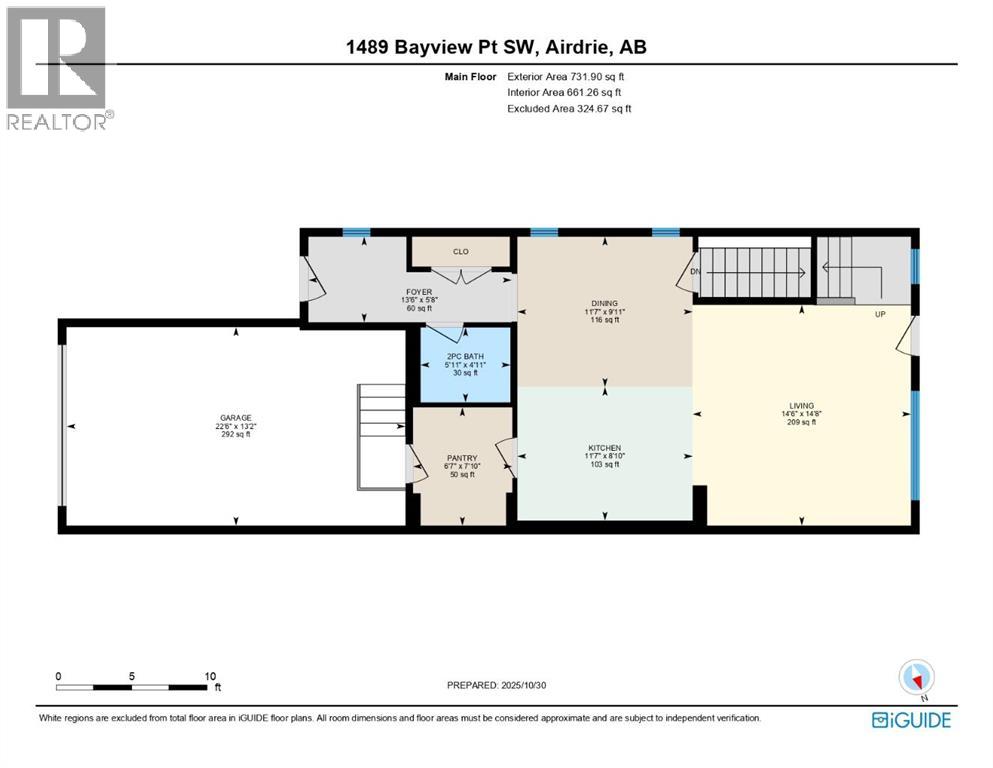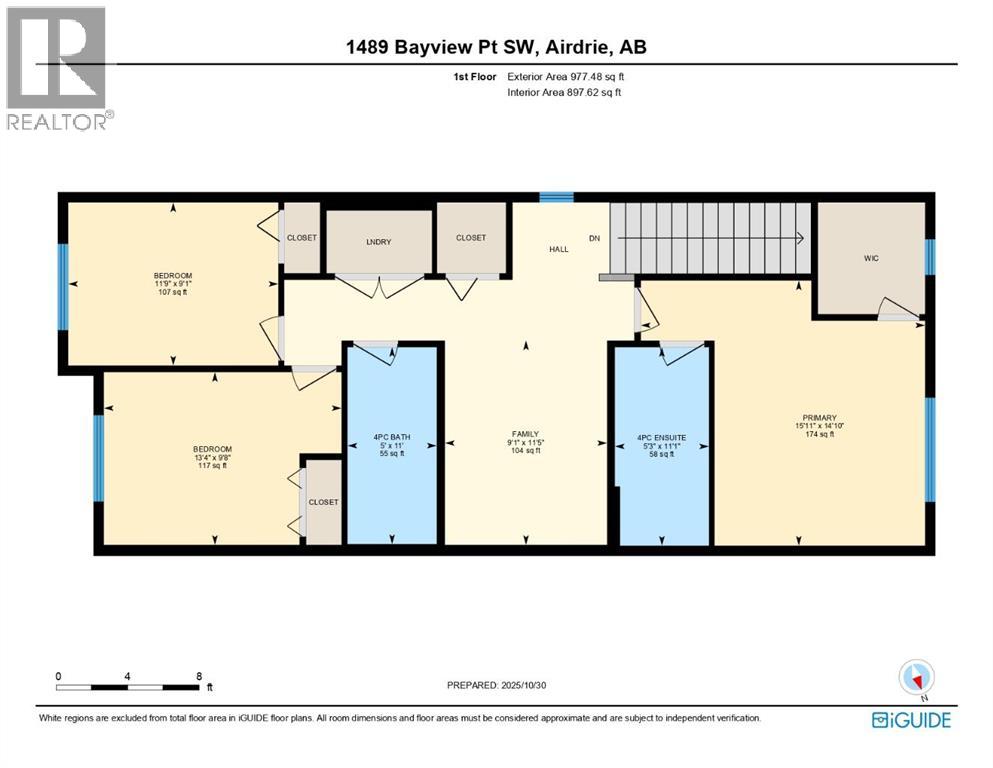3 Bedroom
3 Bathroom
1,709 ft2
None
Forced Air
$519,900
3 BEDROOMS | 2.5 BATHROOMS | BONUS ROOM | FRONT ATTACHED GARAGE | GREAT LOCATION CLOSE TO FUTURE SCHOOL | Welcome to this beautiful and well-maintained 3-bedroom, 2.5-bathroom semi-detached home with a bonus room, nestled in the highly sought-after community of Bayview, Airdrie. Perfectly positioned on a quiet street, this modern home offers the ideal combination of comfort, functionality, and convenience — making it a perfect choice for families looking to settle in one of Airdrie’s most desirable areas.Step inside to discover a bright and inviting open-concept layout designed for today’s lifestyle. The main floor boasts large windows that flood the space with natural light, enhancing the warmth of the modern finishes and fresh paint. The stylish kitchen features stainless steel appliances, quartz countertops, elegant cabinetry, a built-in microwave, and a spacious island — perfect for casual meals and family gatherings. The kitchen seamlessly flows into the dining area and cozy living room, creating a welcoming space for both relaxation and entertaining.Upstairs, the spacious bonus room provides the perfect spot for a home office, kids’ play area, or family movie nights. The primary bedroom offers a private retreat with a walk-in closet and a beautifully designed 4-piece ensuite featuring dual sinks and a walk-in shower. Two additional bedrooms are ideal for children or guests, complemented by another full bath and a conveniently located laundry area. The unfinished basement, with its large window and open layout, is ready for your personal touch — whether you envision a home gym, recreation room, or additional living space.Outside, the private backyard offers plenty of room for summer BBQs, kids’ play, or future landscaping ideas, while the front-attached garage adds everyday convenience.Living in Bayview means enjoying a peaceful, family-oriented community with scenic canals, walking paths, playgrounds, and green spaces all around. This growing neighbourhood is known for its excellent accessibility — just minutes from shopping, dining, schools, and the upcoming new elementary school within walking distance. With quick access to Yankee Valley Boulevard, 8th Street, and the QEII Highway, commuting to Calgary or exploring Airdrie is effortless.This home truly offers the best of both worlds — modern comfort and a prime location in a community that continues to grow and thrive. Don’t miss your opportunity to make this exceptional property your new home! (id:57810)
Property Details
|
MLS® Number
|
A2268070 |
|
Property Type
|
Single Family |
|
Neigbourhood
|
Baysprings |
|
Community Name
|
Bayview |
|
Amenities Near By
|
Park, Playground, Schools |
|
Features
|
No Neighbours Behind |
|
Parking Space Total
|
2 |
|
Plan
|
2211081 |
|
Structure
|
None |
Building
|
Bathroom Total
|
3 |
|
Bedrooms Above Ground
|
3 |
|
Bedrooms Total
|
3 |
|
Appliances
|
Refrigerator, Dishwasher, Stove, Microwave, Washer & Dryer |
|
Basement Development
|
Unfinished |
|
Basement Type
|
Full (unfinished) |
|
Constructed Date
|
2023 |
|
Construction Material
|
Wood Frame |
|
Construction Style Attachment
|
Semi-detached |
|
Cooling Type
|
None |
|
Exterior Finish
|
Vinyl Siding |
|
Flooring Type
|
Carpeted, Vinyl Plank |
|
Foundation Type
|
Poured Concrete |
|
Half Bath Total
|
1 |
|
Heating Type
|
Forced Air |
|
Stories Total
|
2 |
|
Size Interior
|
1,709 Ft2 |
|
Total Finished Area
|
1709.38 Sqft |
|
Type
|
Duplex |
Parking
Land
|
Acreage
|
No |
|
Fence Type
|
Fence |
|
Land Amenities
|
Park, Playground, Schools |
|
Size Frontage
|
7.31 M |
|
Size Irregular
|
3186.12 |
|
Size Total
|
3186.12 Sqft|0-4,050 Sqft |
|
Size Total Text
|
3186.12 Sqft|0-4,050 Sqft |
|
Zoning Description
|
R2 |
Rooms
| Level |
Type |
Length |
Width |
Dimensions |
|
Main Level |
2pc Bathroom |
|
|
Measurements not available |
|
Main Level |
Dining Room |
|
|
9.92 Ft x 11.58 Ft |
|
Main Level |
Foyer |
|
|
5.67 Ft x 13.50 Ft |
|
Main Level |
Kitchen |
|
|
8.83 Ft x 11.58 Ft |
|
Main Level |
Living Room |
|
|
14.67 Ft x 14.50 Ft |
|
Main Level |
Pantry |
|
|
7.83 Ft x 6.58 Ft |
|
Upper Level |
4pc Bathroom |
|
|
Measurements not available |
|
Upper Level |
4pc Bathroom |
|
|
Measurements not available |
|
Upper Level |
Bedroom |
|
|
9.67 Ft x 13.33 Ft |
|
Upper Level |
Bedroom |
|
|
9.08 Ft x 11.75 Ft |
|
Upper Level |
Family Room |
|
|
11.42 Ft x 9.08 Ft |
|
Upper Level |
Primary Bedroom |
|
|
14.83 Ft x 15.92 Ft |
https://www.realtor.ca/real-estate/29051915/1489-bayview-point-sw-airdrie-bayview
