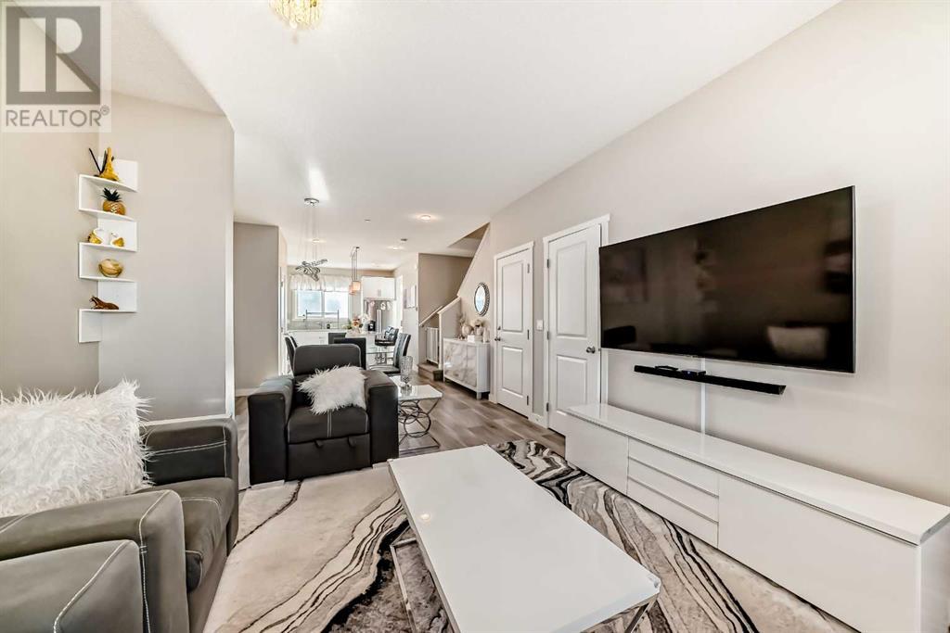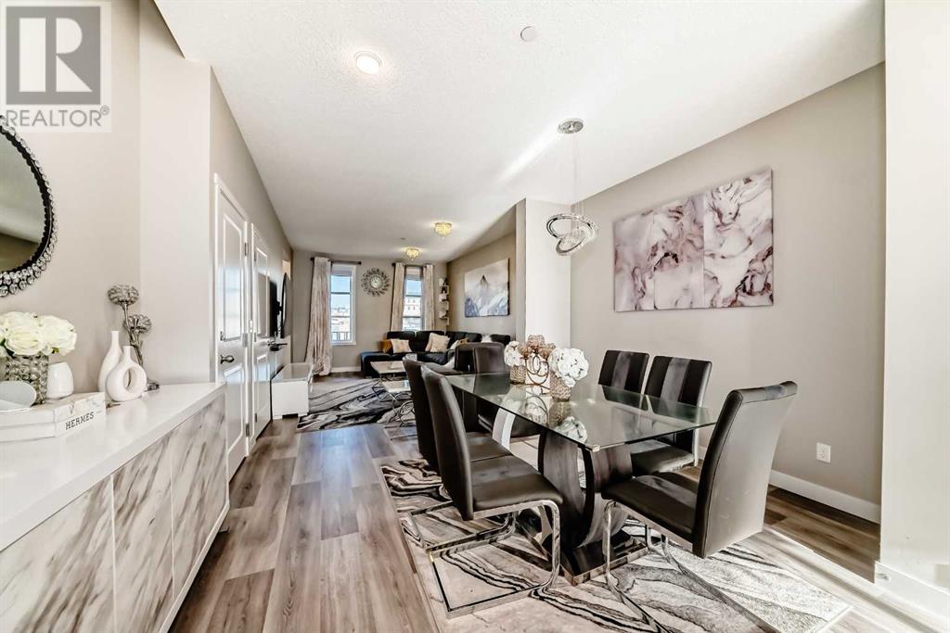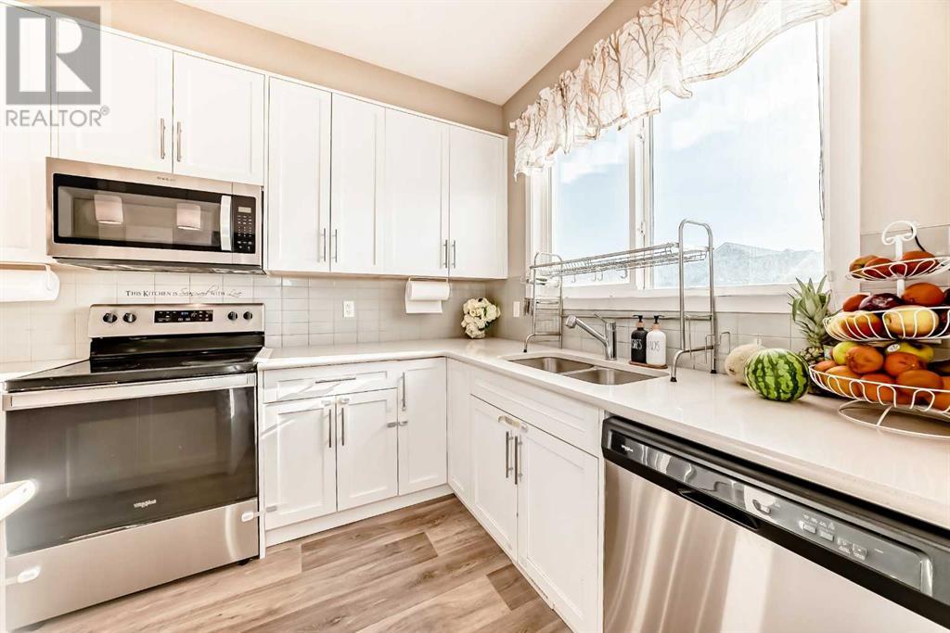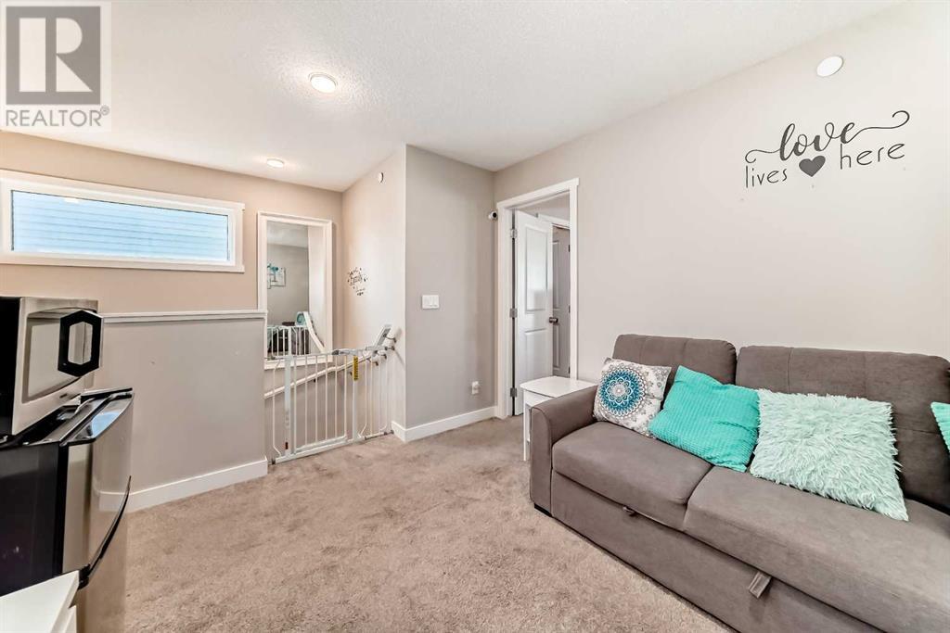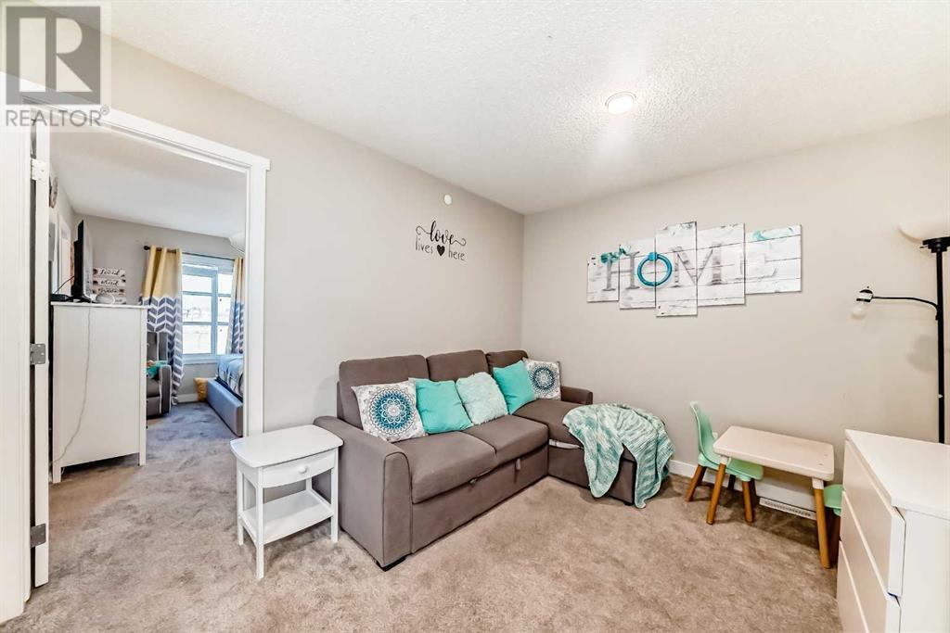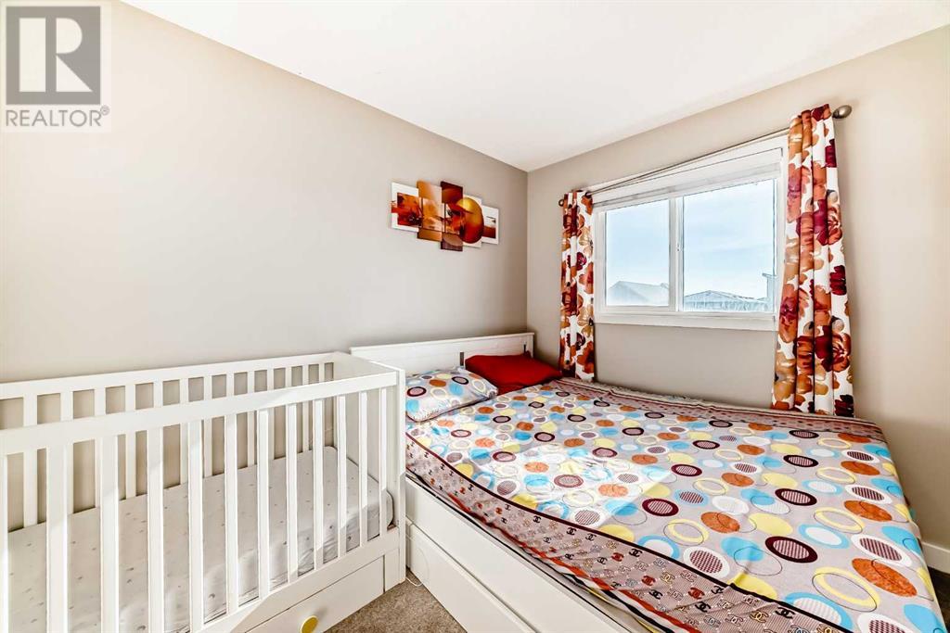4 Bedroom
4 Bathroom
1,527 ft2
None
Forced Air
$685,000
Fantastic opportunity for first-time buyers, investors, or multi-generational living! Welcome to this stylish semi-detached home in the thriving community of Livingston. Featuring an open floor plan with 9-foot ceilings, this home offers 3 generously sized bedrooms, 2.5 bathrooms, and a versatile bonus room upstairs — perfect for a home office, playroom, or second living space. The main floor impresses with a modern kitchen equipped with quartz countertops, stainless steel appliances, and a spacious dining and living area filled with natural light. The fully developed 1-bedroom LEGAL basement suite offers a private entrance, its own laundry, full kitchen, and bathroom — a great mortgage helper or investment opportunity. Completing the home is an oversized double detached garage, ideal for extra storage or a workshop. Located close to schools, shopping, HOA amenities (community center, splash park, skating rink, playgrounds), and major road access. A perfect blend of functionality, style, and income potential — don’t miss out! (id:57810)
Property Details
|
MLS® Number
|
A2215843 |
|
Property Type
|
Single Family |
|
Neigbourhood
|
Livingston |
|
Community Name
|
Livingston |
|
Amenities Near By
|
Park, Playground, Recreation Nearby, Schools, Shopping |
|
Features
|
See Remarks, Other, Back Lane, No Animal Home, No Smoking Home |
|
Parking Space Total
|
2 |
|
Plan
|
1712005 |
|
Structure
|
Deck |
Building
|
Bathroom Total
|
4 |
|
Bedrooms Above Ground
|
3 |
|
Bedrooms Below Ground
|
1 |
|
Bedrooms Total
|
4 |
|
Amenities
|
Other |
|
Appliances
|
Refrigerator, Dishwasher, Stove, Microwave Range Hood Combo, Washer/dryer Stack-up |
|
Basement Features
|
Suite |
|
Basement Type
|
Full |
|
Constructed Date
|
2020 |
|
Construction Material
|
Wood Frame |
|
Construction Style Attachment
|
Semi-detached |
|
Cooling Type
|
None |
|
Exterior Finish
|
Vinyl Siding |
|
Flooring Type
|
Carpeted, Vinyl Plank |
|
Foundation Type
|
Poured Concrete |
|
Half Bath Total
|
1 |
|
Heating Fuel
|
Natural Gas |
|
Heating Type
|
Forced Air |
|
Stories Total
|
2 |
|
Size Interior
|
1,527 Ft2 |
|
Total Finished Area
|
1526.6 Sqft |
|
Type
|
Duplex |
Parking
Land
|
Acreage
|
No |
|
Fence Type
|
Fence |
|
Land Amenities
|
Park, Playground, Recreation Nearby, Schools, Shopping |
|
Size Frontage
|
8.56 M |
|
Size Irregular
|
232.00 |
|
Size Total
|
232 M2|0-4,050 Sqft |
|
Size Total Text
|
232 M2|0-4,050 Sqft |
|
Zoning Description
|
R-g |
Rooms
| Level |
Type |
Length |
Width |
Dimensions |
|
Second Level |
Primary Bedroom |
|
|
11.58 Ft x 13.00 Ft |
|
Second Level |
4pc Bathroom |
|
|
7.83 Ft x 4.92 Ft |
|
Second Level |
Bonus Room |
|
|
11.50 Ft x 10.00 Ft |
|
Second Level |
4pc Bathroom |
|
|
7.92 Ft x 4.92 Ft |
|
Second Level |
Laundry Room |
|
|
4.25 Ft x 3.33 Ft |
|
Second Level |
Bedroom |
|
|
9.92 Ft x 8.42 Ft |
|
Second Level |
Bedroom |
|
|
11.50 Ft x 8.25 Ft |
|
Lower Level |
Kitchen |
|
|
13.75 Ft x 6.58 Ft |
|
Lower Level |
Living Room |
|
|
10.08 Ft x 10.33 Ft |
|
Lower Level |
Pantry |
|
|
3.25 Ft x 2.08 Ft |
|
Lower Level |
Laundry Room |
|
|
3.67 Ft x 5.00 Ft |
|
Lower Level |
Bedroom |
|
|
11.75 Ft x 10.08 Ft |
|
Lower Level |
4pc Bathroom |
|
|
7.83 Ft x 4.83 Ft |
|
Lower Level |
Other |
|
|
8.08 Ft x 3.92 Ft |
|
Main Level |
Other |
|
|
4.92 Ft x 5.08 Ft |
|
Main Level |
Living Room |
|
|
16.58 Ft x 11.92 Ft |
|
Main Level |
Dining Room |
|
|
9.92 Ft x 13.00 Ft |
|
Main Level |
Kitchen |
|
|
14.58 Ft x 11.08 Ft |
|
Main Level |
2pc Bathroom |
|
|
4.67 Ft x 5.00 Ft |
|
Main Level |
Other |
|
|
5.33 Ft x 5.58 Ft |
|
Main Level |
Pantry |
|
|
3.33 Ft x 1.92 Ft |
https://www.realtor.ca/real-estate/28229541/14874-1-street-ne-calgary-livingston





