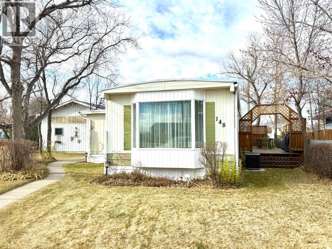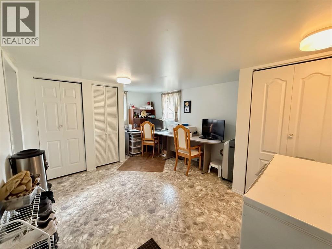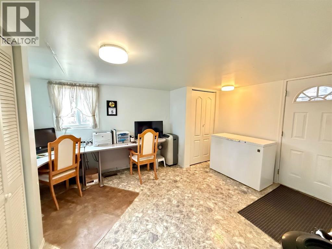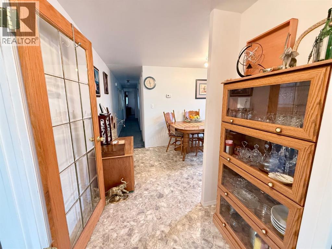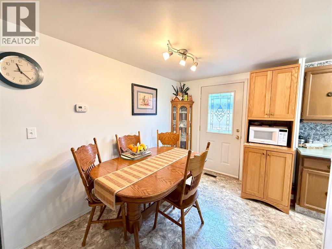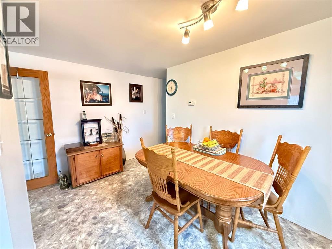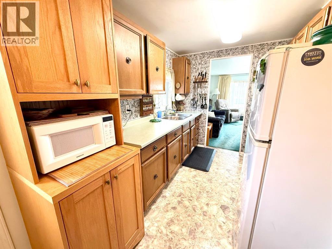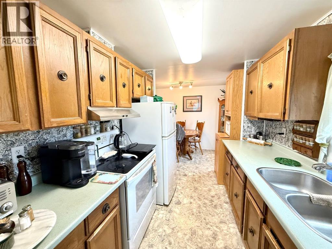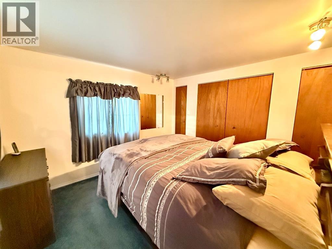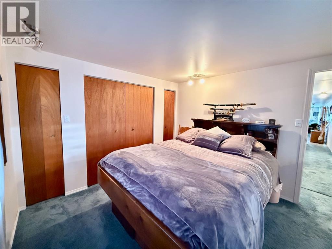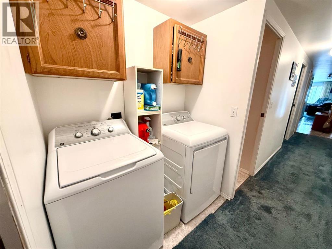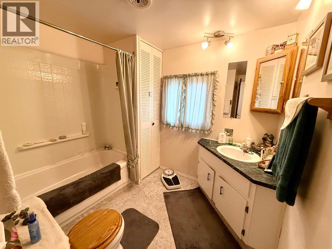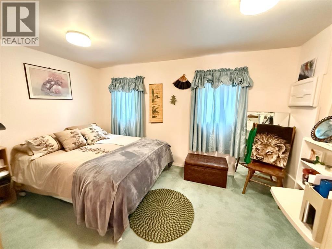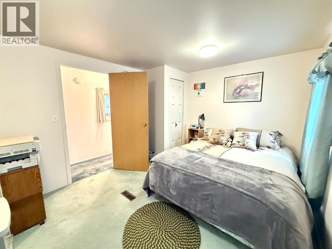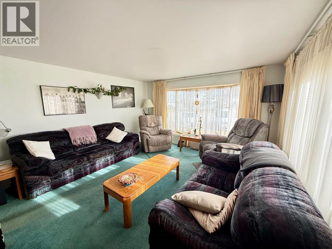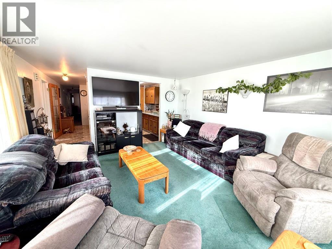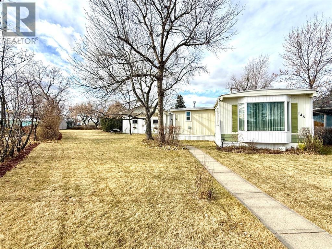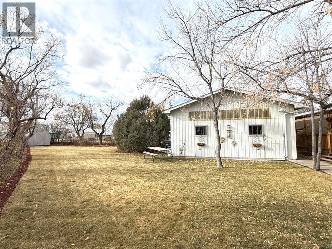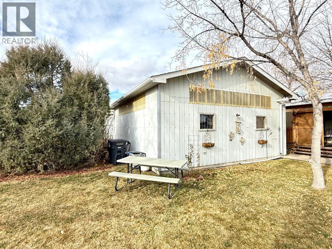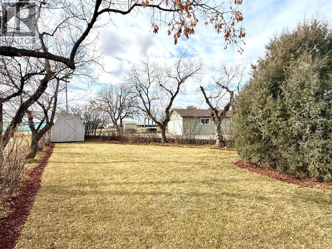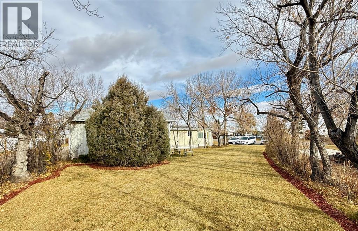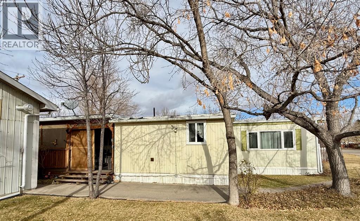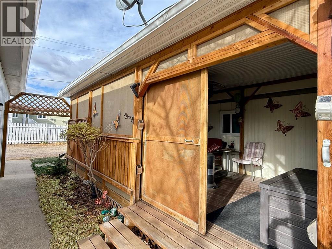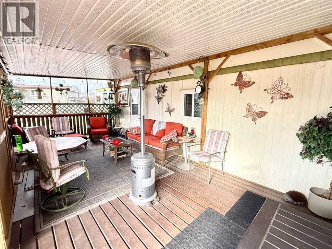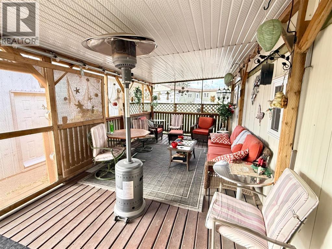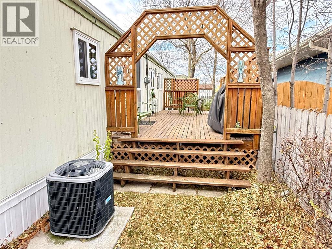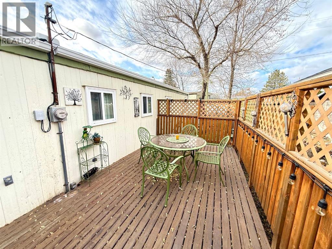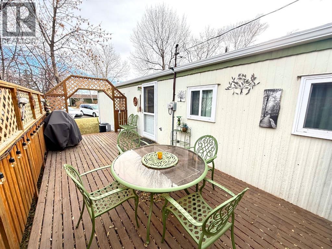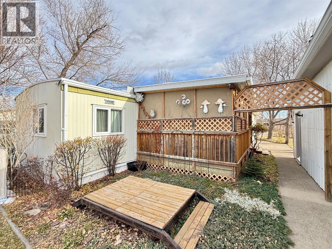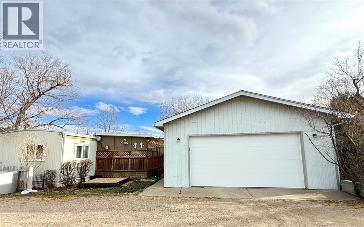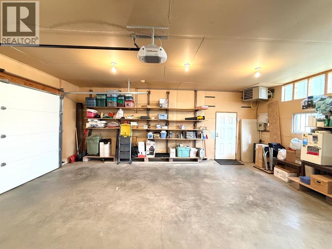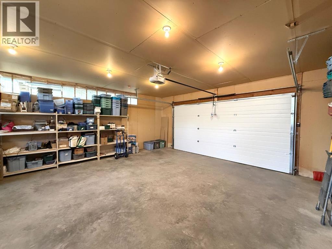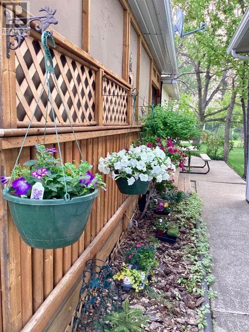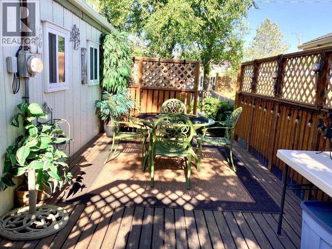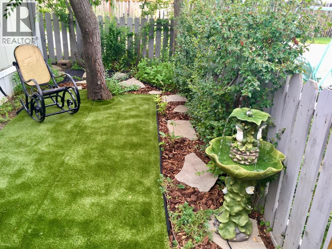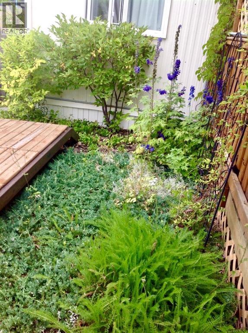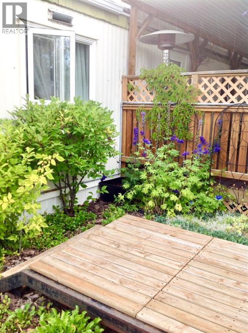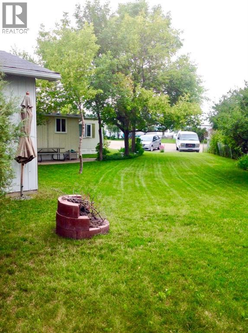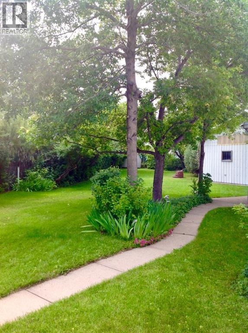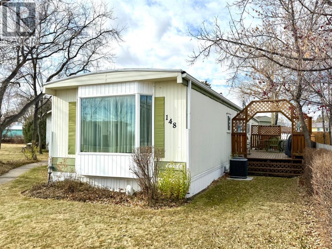2 Bedroom
1 Bathroom
1,099 ft2
Mobile Home
Central Air Conditioning
Forced Air
Lawn
$230,000
Welcome to this beautifully maintained 1,098 sq ft, 2-bedroom, 1-bath mobile home tucked away in a peaceful cul-de-sac in the quaint town of Stavely, Alberta. You’ll love the large, private yard with an enclosed porch and additional deck—perfect for entertaining family and friends or enjoying quiet evenings outdoors.Step inside to find a warm and inviting space featuring a cozy living room, bright dining area, and an adorable kitchen with plenty of charm. A flex/office space(home wired to Fibre Optic), adds versatility for those who work from home or need a creative nook. Down the hall, you’ll find a spacious primary bedroom, an additional bedroom, a convenient laundry area, and a 4-piece bathroom.Unlike most mobile homes, this property has been drywalled throughout (except the kitchen) for a more modern feel. You will also appreciate the ample closet space throughout, central air and updated windows.The oversized, heated garage/shop is truly a standout feature! With abundant shelving and workspace, it’s perfect for vehicle storage, projects, or tinkering to your heart’s content.Whether you’re downsizing, retiring, or looking for an affordable home in a welcoming community, this property checks all the boxes.Call your fave Realtor and book a showing today! (id:57810)
Property Details
|
MLS® Number
|
A2268920 |
|
Property Type
|
Single Family |
|
Amenities Near By
|
Golf Course, Playground, Schools |
|
Community Features
|
Golf Course Development |
|
Features
|
Cul-de-sac, Treed, Back Lane, No Animal Home, No Smoking Home |
|
Parking Space Total
|
4 |
|
Plan
|
7411106 |
|
Structure
|
Deck |
Building
|
Bathroom Total
|
1 |
|
Bedrooms Above Ground
|
2 |
|
Bedrooms Total
|
2 |
|
Appliances
|
Washer, Refrigerator, Stove, Dryer, Freezer, Window Coverings, Garage Door Opener |
|
Architectural Style
|
Mobile Home |
|
Basement Type
|
None |
|
Constructed Date
|
1974 |
|
Construction Style Attachment
|
Detached |
|
Cooling Type
|
Central Air Conditioning |
|
Exterior Finish
|
Aluminum Siding |
|
Flooring Type
|
Carpeted, Linoleum, Vinyl |
|
Foundation Type
|
Block |
|
Heating Type
|
Forced Air |
|
Stories Total
|
1 |
|
Size Interior
|
1,099 Ft2 |
|
Total Finished Area
|
1098.67 Sqft |
|
Type
|
Manufactured Home |
Parking
|
Detached Garage
|
2 |
|
Garage
|
|
|
Heated Garage
|
|
|
Street
|
|
Land
|
Acreage
|
No |
|
Fence Type
|
Not Fenced |
|
Land Amenities
|
Golf Course, Playground, Schools |
|
Landscape Features
|
Lawn |
|
Size Depth
|
31.64 M |
|
Size Frontage
|
12.27 M |
|
Size Irregular
|
8826.41 |
|
Size Total
|
8826.41 Sqft|7,251 - 10,889 Sqft |
|
Size Total Text
|
8826.41 Sqft|7,251 - 10,889 Sqft |
|
Zoning Description
|
R1 |
Rooms
| Level |
Type |
Length |
Width |
Dimensions |
|
Main Level |
Living Room |
|
|
14.50 Ft x 13.50 Ft |
|
Main Level |
Dining Room |
|
|
13.33 Ft x 7.50 Ft |
|
Main Level |
Kitchen |
|
|
7.83 Ft x 7.50 Ft |
|
Main Level |
Other |
|
|
12.50 Ft x 11.25 Ft |
|
Main Level |
Laundry Room |
|
|
6.00 Ft x 5.58 Ft |
|
Main Level |
Primary Bedroom |
|
|
11.17 Ft x 10.58 Ft |
|
Main Level |
Bedroom |
|
|
13.50 Ft x 10.25 Ft |
|
Main Level |
4pc Bathroom |
|
|
8.25 Ft x 7.08 Ft |
https://www.realtor.ca/real-estate/29079155/148-young-crescent-stavely
