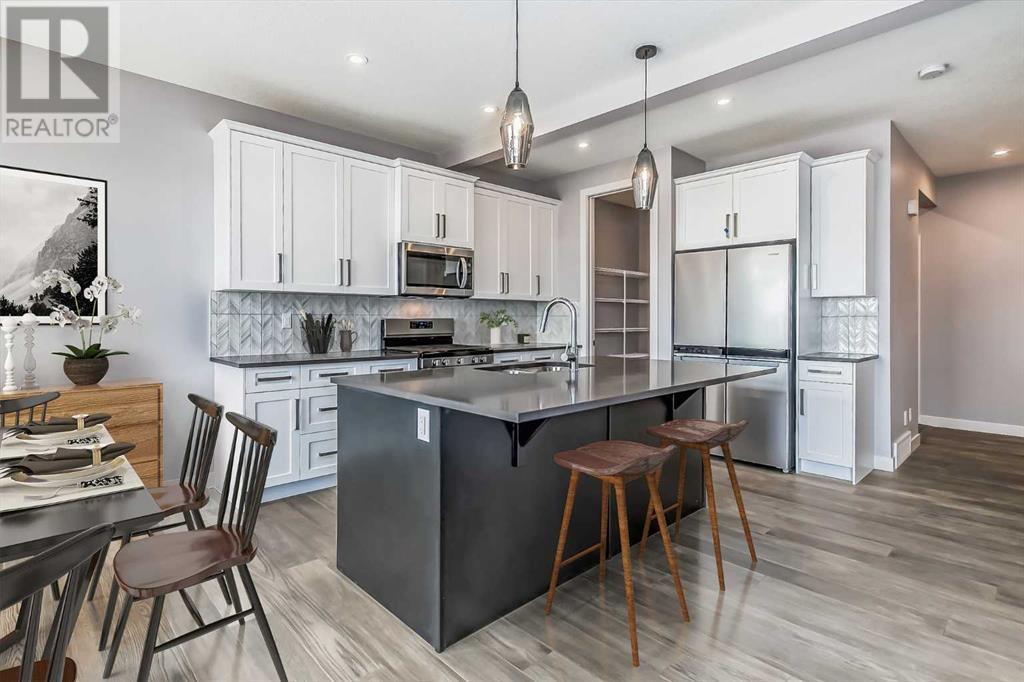3 Bedroom
3 Bathroom
1812 sqft
Fireplace
None
Forced Air
$664,900
Excellent Value! Another Brand New Built Home by Douglas Homes Master Builder….Featuring the MADISON 2 Model with Separate SIDE ENTRANCE and a very sunny South Facing Backyard.This Bright and Beautiful 3 Bedroom home is truly a rare find in this market. Lots of Upgrades just waiting for you and your family. Open Layout with 9' ceilings on the Main Floor, Large Windows, Beautiful Engineered Hardwood on the Main Floor, Bright Spacious Dining Area, Beautiful Builder's Grade Appliance Package, Gorgeous Quartz Counter Tops through out, Stylishly Warm and Cozy Electric Fireplace, Upper Floor Loft, Built-in Bench to Entry, Deluxe Primary Ensuite With a Large Walk-in Closet and Bright Ensuite. This cozy floor plan is one of our Most Popular Model in Sunset Ridge. If you are looking to find that Perfect Fit home for your growing family, this Beautiful and Elegant home is the one! This double front attached home for this price range is an Excellent Value…Hurry....(Pictures from our Madison-2 Model Showhome. This listing has a slightly different interior finishing package than as shown in the pictures presented here....Fellow Real Estate Agents...Please read the Private Remarks.) (id:57810)
Property Details
|
MLS® Number
|
A2170332 |
|
Property Type
|
Single Family |
|
Neigbourhood
|
Sunset Ridge |
|
Community Name
|
Sunset Ridge |
|
AmenitiesNearBy
|
Schools |
|
Features
|
Closet Organizers |
|
ParkingSpaceTotal
|
4 |
|
Plan
|
2312476 |
|
Structure
|
None |
Building
|
BathroomTotal
|
3 |
|
BedroomsAboveGround
|
3 |
|
BedroomsTotal
|
3 |
|
Age
|
New Building |
|
Appliances
|
Refrigerator, Gas Stove(s), Dishwasher, Microwave, Hood Fan |
|
BasementDevelopment
|
Unfinished |
|
BasementType
|
Full (unfinished) |
|
ConstructionMaterial
|
Wood Frame |
|
ConstructionStyleAttachment
|
Detached |
|
CoolingType
|
None |
|
ExteriorFinish
|
Vinyl Siding |
|
FireProtection
|
Smoke Detectors |
|
FireplacePresent
|
Yes |
|
FireplaceTotal
|
1 |
|
FlooringType
|
Carpeted, Ceramic Tile, Laminate |
|
FoundationType
|
Poured Concrete |
|
HalfBathTotal
|
1 |
|
HeatingFuel
|
Natural Gas |
|
HeatingType
|
Forced Air |
|
StoriesTotal
|
2 |
|
SizeInterior
|
1812 Sqft |
|
TotalFinishedArea
|
1812 Sqft |
|
Type
|
House |
Parking
Land
|
Acreage
|
No |
|
FenceType
|
Not Fenced |
|
LandAmenities
|
Schools |
|
SizeDepth
|
33.31 M |
|
SizeFrontage
|
9.75 M |
|
SizeIrregular
|
324.77 |
|
SizeTotal
|
324.77 M2|0-4,050 Sqft |
|
SizeTotalText
|
324.77 M2|0-4,050 Sqft |
|
ZoningDescription
|
R1 |
Rooms
| Level |
Type |
Length |
Width |
Dimensions |
|
Main Level |
Other |
|
|
10.50 Ft x 9.58 Ft |
|
Main Level |
Kitchen |
|
|
12.92 Ft x 10.25 Ft |
|
Main Level |
Great Room |
|
|
12.50 Ft x 14.00 Ft |
|
Main Level |
2pc Bathroom |
|
|
Measurements not available |
|
Upper Level |
Primary Bedroom |
|
|
12.17 Ft x 14.17 Ft |
|
Upper Level |
Bedroom |
|
|
10.33 Ft x 10.00 Ft |
|
Upper Level |
Bedroom |
|
|
10.00 Ft x 10.00 Ft |
|
Upper Level |
5pc Bathroom |
|
|
Measurements not available |
|
Upper Level |
Loft |
|
|
14.08 Ft x 13.00 Ft |
|
Upper Level |
4pc Bathroom |
|
|
Measurements not available |
https://www.realtor.ca/real-estate/27505060/148-sundown-crescent-cochrane-sunset-ridge




















