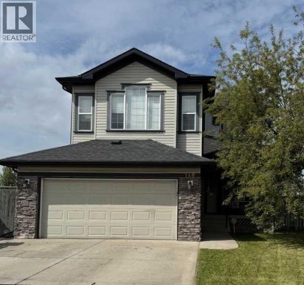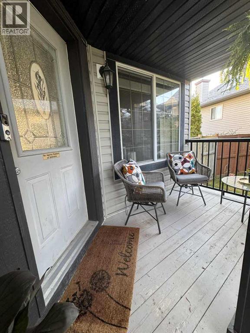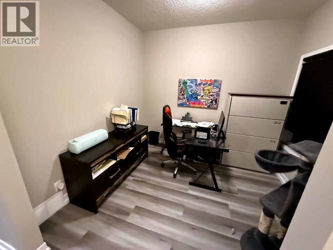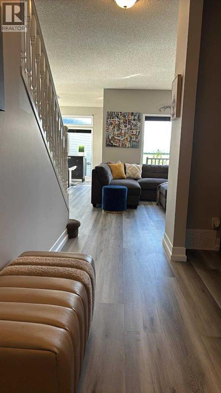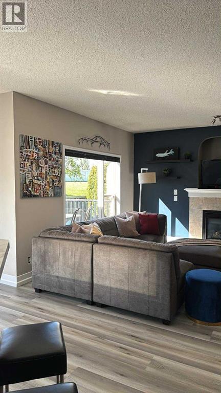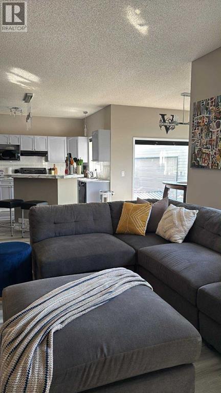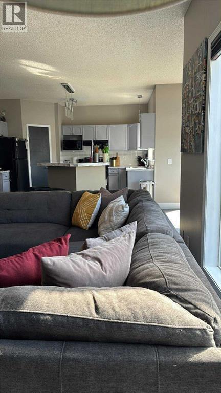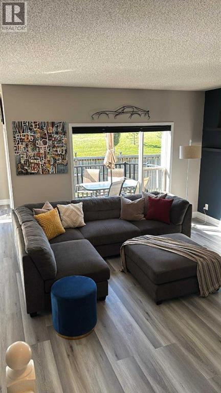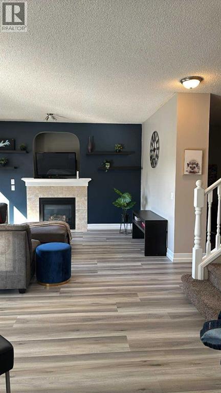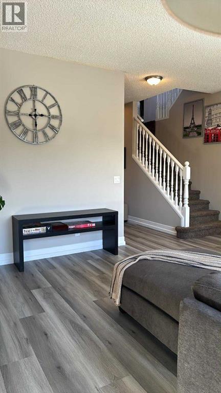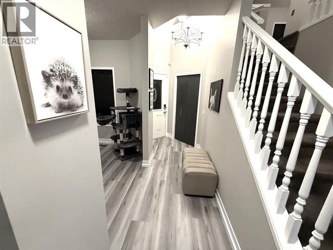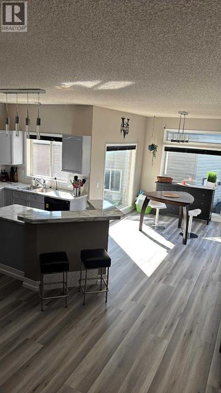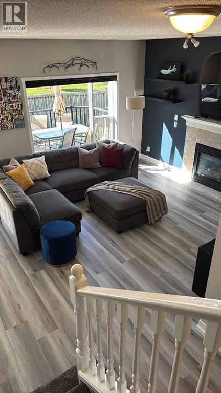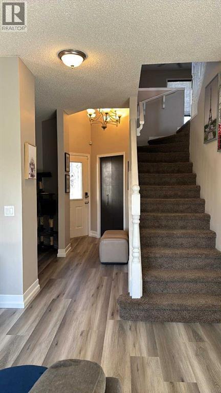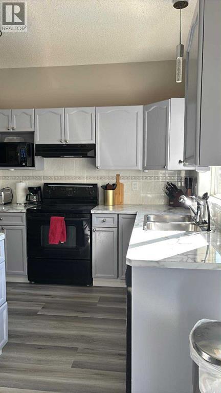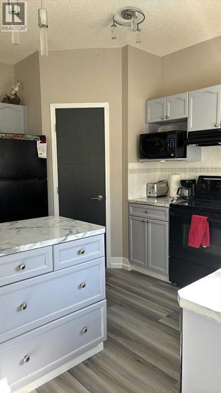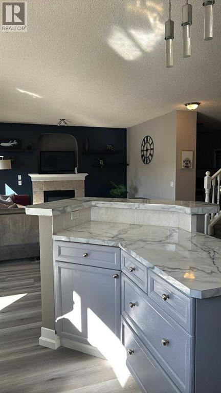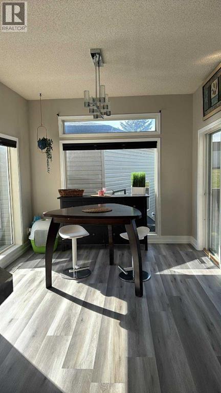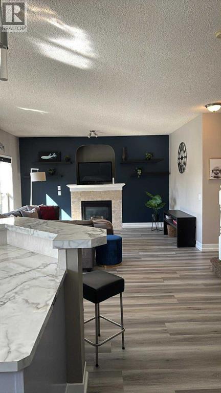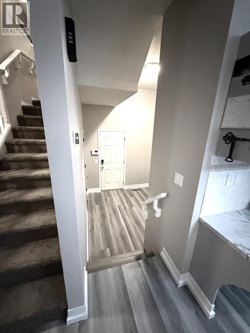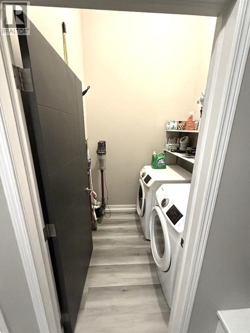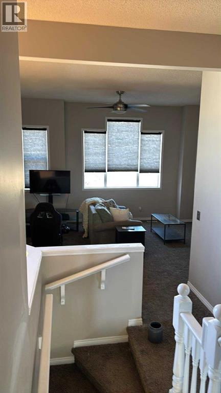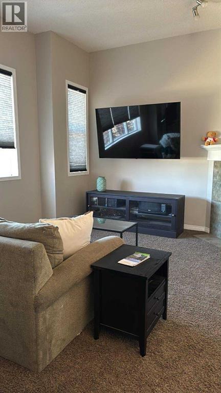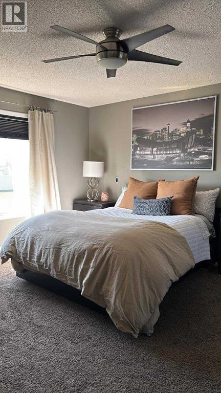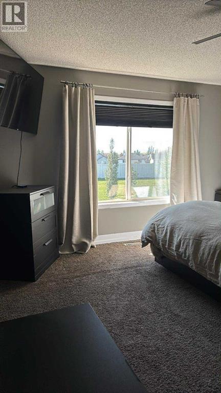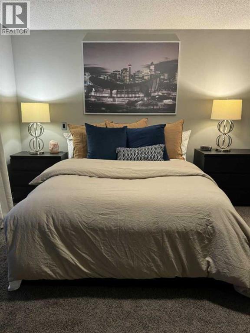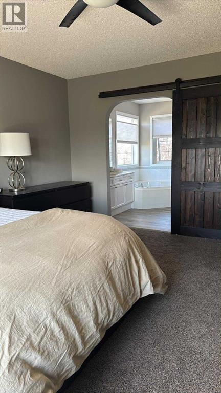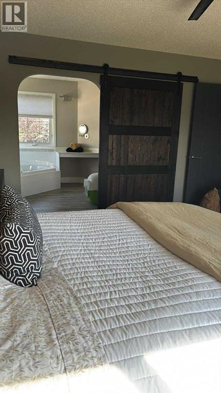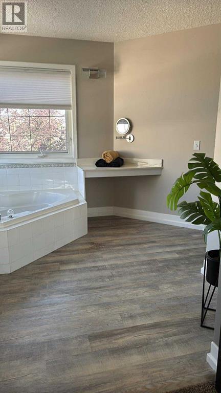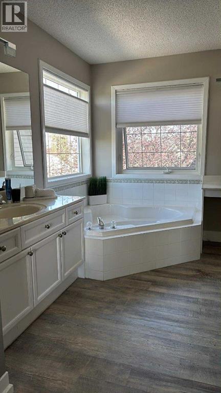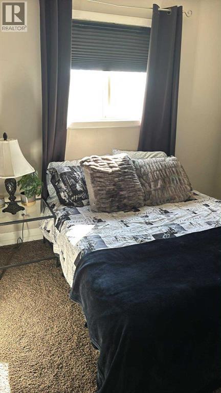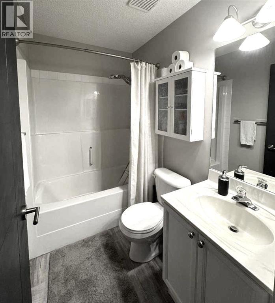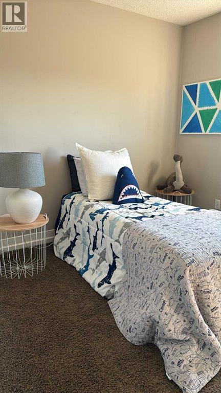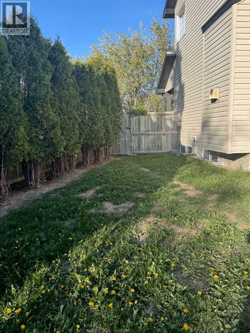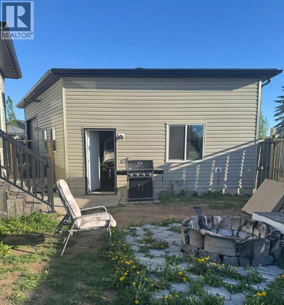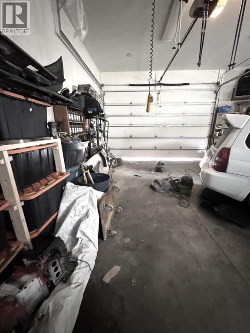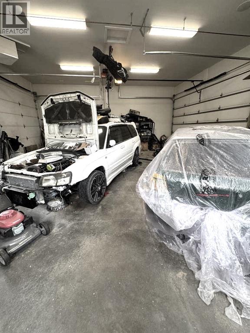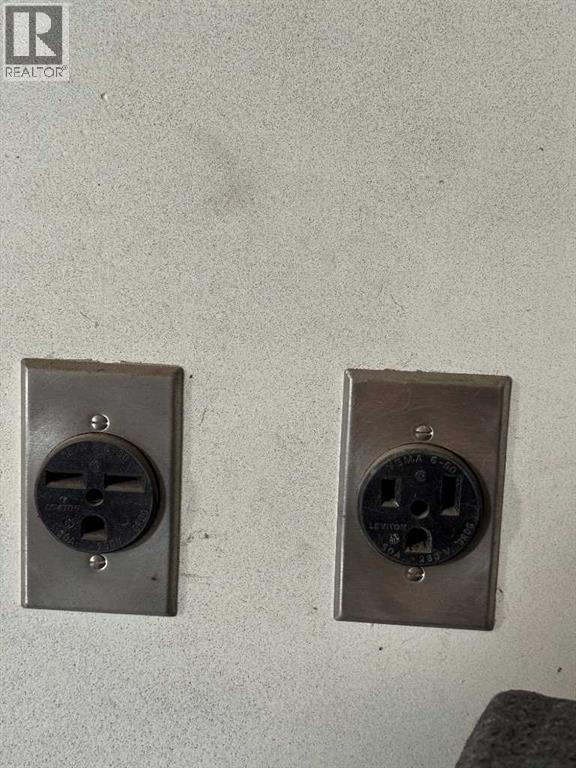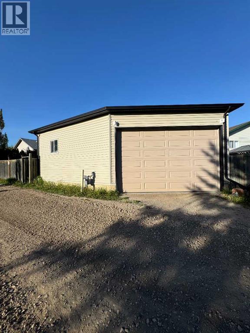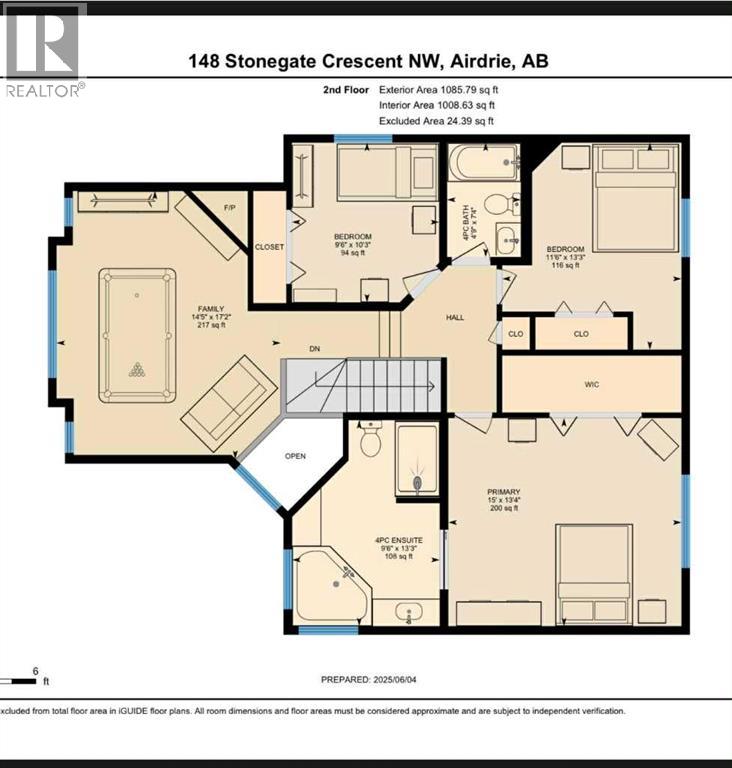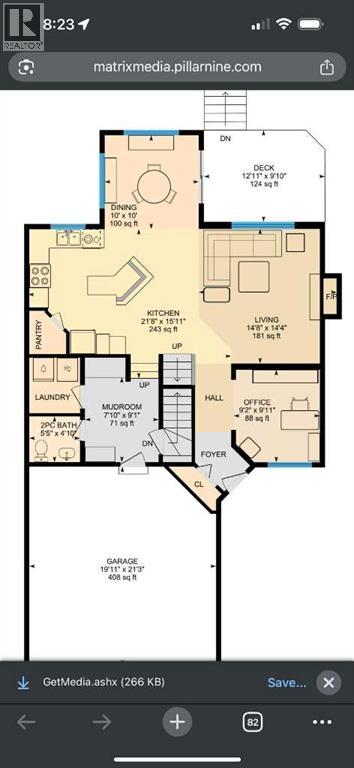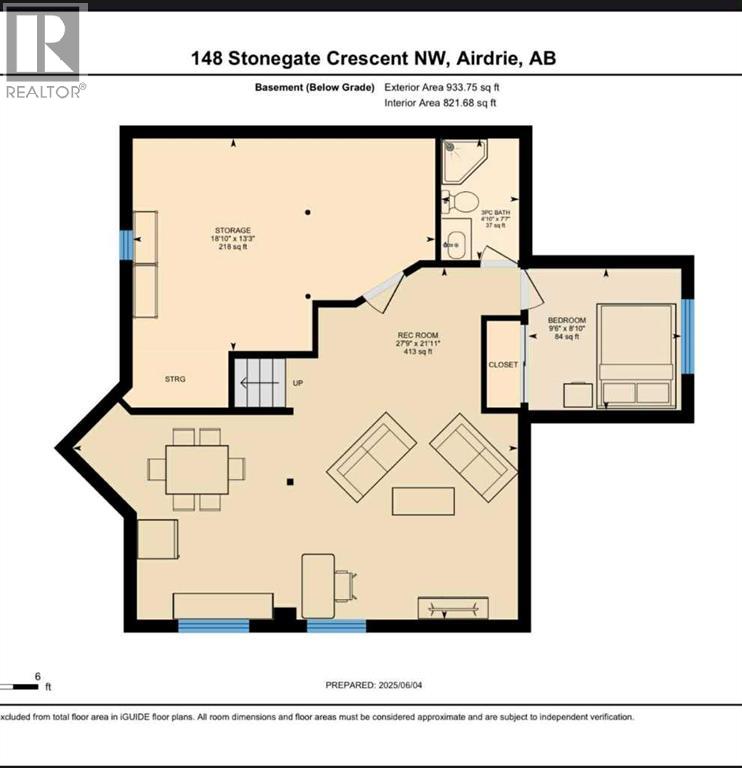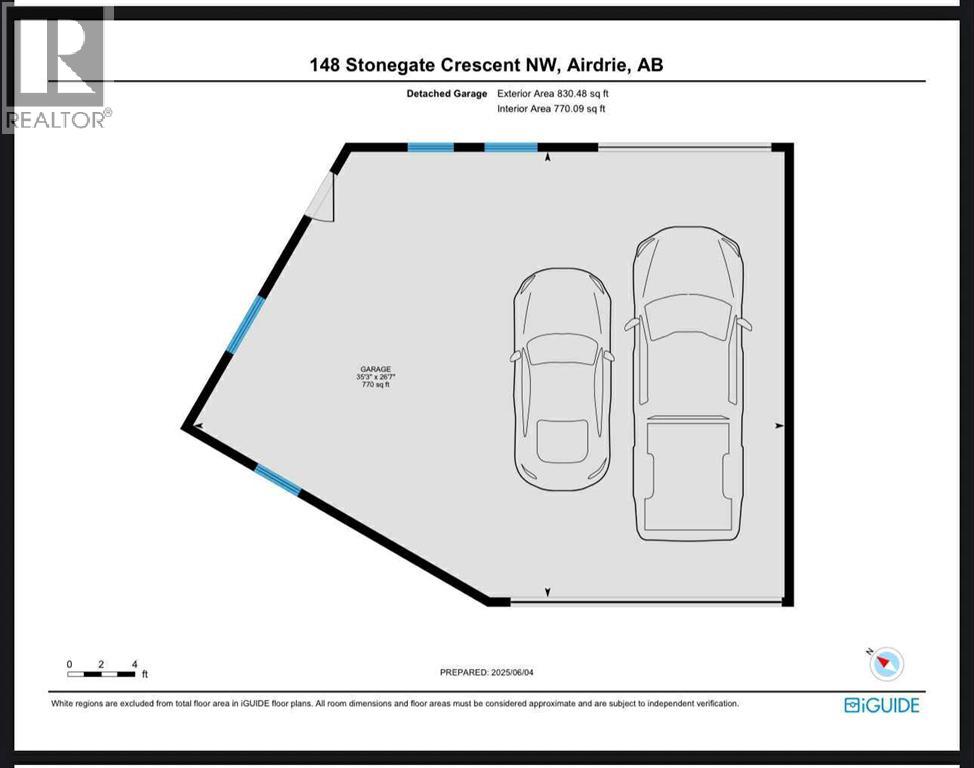4 Bedroom
4 Bathroom
2,000 ft2
Fireplace
Central Air Conditioning
Forced Air
$720,000
Welcome to a Rare Opportunity and Amazing Value in the heart of Stonegate — a beautifully updated family home with nearly 3,000 sq. ft. of living space and one of the most impressive garage/shop set-ups you’ll find in the city. Perfect for families, professionals, hobbyists, or anyone who wants space to live, work, and play, this property delivers it all.Step inside to find a bright, inviting main floor with new flooring and baseboards, a comfortable living room, a dedicated home office, and a functional main-floor laundry. The open layout flows naturally into the kitchen and dining area, ideal for entertaining or family gatherings. Upstairs, you’ll find a massive bonus room and 2 bedrooms, a 4 pc bathroom, including a primary suite designed for relaxation, and a spacious deluxe retreat in the master ensuite. The fully finished basement with a 3 pc bathroom, adds even more versatile living space — perfect for a media room, home gym, or kids’ hangout.But what truly sets this home apart is the garage space: • An oversized double attached garage for everyday convenience • A massive 770 sq. ft. custom heated shop, purpose-built with 12’ ceilings, 220V wiring, industrial-grade lighting, and a breezeway garage door for RV/trailer access • Parking for 6+ vehicles plus RVs, trailers, and all your toys — a setup rarely seen in residential propertiesAll of this sits on a huge pie-shaped lot in the established community of Stonegate, offering privacy, outdoor space, and the kind of mature neighborhood feel you can’t find in new builds.Whether you’re a car enthusiast, a hobbyist in need of a serious shop, or simply a family who craves both space and convenience, this home delivers on every level. With its combination of thoughtful updates, functional layout, and one-of-a-kind garage/shop, it’s more than just a home — it’s a lifestyle.Homes like this don’t come up often. Book your private showing today and see why this Stonegate property is the u ltimate find!! (id:57810)
Property Details
|
MLS® Number
|
A2259564 |
|
Property Type
|
Single Family |
|
Neigbourhood
|
Stonegate |
|
Community Name
|
Stonegate |
|
Amenities Near By
|
Golf Course, Park, Playground, Recreation Nearby, Shopping |
|
Community Features
|
Golf Course Development, Fishing |
|
Features
|
Back Lane |
|
Parking Space Total
|
10 |
|
Plan
|
9913135 |
|
Structure
|
Deck |
Building
|
Bathroom Total
|
4 |
|
Bedrooms Above Ground
|
3 |
|
Bedrooms Below Ground
|
1 |
|
Bedrooms Total
|
4 |
|
Appliances
|
Refrigerator, Dishwasher, Range, Hood Fan, Window Coverings, Garage Door Opener, Washer & Dryer |
|
Basement Development
|
Finished |
|
Basement Type
|
Full (finished) |
|
Constructed Date
|
2000 |
|
Construction Material
|
Wood Frame |
|
Construction Style Attachment
|
Detached |
|
Cooling Type
|
Central Air Conditioning |
|
Exterior Finish
|
Vinyl Siding |
|
Fireplace Present
|
Yes |
|
Fireplace Total
|
2 |
|
Flooring Type
|
Carpeted, Vinyl Plank |
|
Foundation Type
|
Poured Concrete |
|
Half Bath Total
|
1 |
|
Heating Type
|
Forced Air |
|
Stories Total
|
2 |
|
Size Interior
|
2,000 Ft2 |
|
Total Finished Area
|
2000 Sqft |
|
Type
|
House |
Parking
|
Covered
|
|
|
Attached Garage
|
2 |
|
Other
|
|
|
Oversize
|
|
|
Parking Pad
|
|
|
Garage
|
|
|
Detached Garage
|
|
|
R V
|
|
|
R V
|
|
Land
|
Acreage
|
No |
|
Fence Type
|
Fence |
|
Land Amenities
|
Golf Course, Park, Playground, Recreation Nearby, Shopping |
|
Size Depth
|
9.6 M |
|
Size Frontage
|
4.57 M |
|
Size Irregular
|
6490.00 |
|
Size Total
|
6490 Sqft|4,051 - 7,250 Sqft |
|
Size Total Text
|
6490 Sqft|4,051 - 7,250 Sqft |
|
Zoning Description
|
R1 |
Rooms
| Level |
Type |
Length |
Width |
Dimensions |
|
Second Level |
4pc Bathroom |
|
|
7.33 Ft x 4.75 Ft |
|
Second Level |
4pc Bathroom |
|
|
13.25 Ft x 9.50 Ft |
|
Second Level |
Primary Bedroom |
|
|
13.33 Ft x 15.00 Ft |
|
Second Level |
Bedroom |
|
|
13.25 Ft x 11.50 Ft |
|
Second Level |
Bedroom |
|
|
10.25 Ft x 9.50 Ft |
|
Second Level |
Bonus Room |
|
|
17.17 Ft x 14.42 Ft |
|
Basement |
3pc Bathroom |
|
|
7.58 Ft x 4.83 Ft |
|
Basement |
Bedroom |
|
|
8.83 Ft x 9.50 Ft |
|
Basement |
Recreational, Games Room |
|
|
21.92 Ft x 27.75 Ft |
|
Main Level |
Dining Room |
|
|
10.00 Ft x 10.00 Ft |
|
Main Level |
Kitchen |
|
|
21.67 Ft x 15.92 Ft |
|
Main Level |
2pc Bathroom |
|
|
5.42 Ft x 4.83 Ft |
|
Main Level |
Living Room |
|
|
14.67 Ft x 14.33 Ft |
|
Main Level |
Other |
|
|
7.83 Ft x 9.08 Ft |
|
Main Level |
Office |
|
|
9.17 Ft x 9.92 Ft |
https://www.realtor.ca/real-estate/28917380/148-stonegate-crescent-nw-airdrie-stonegate
