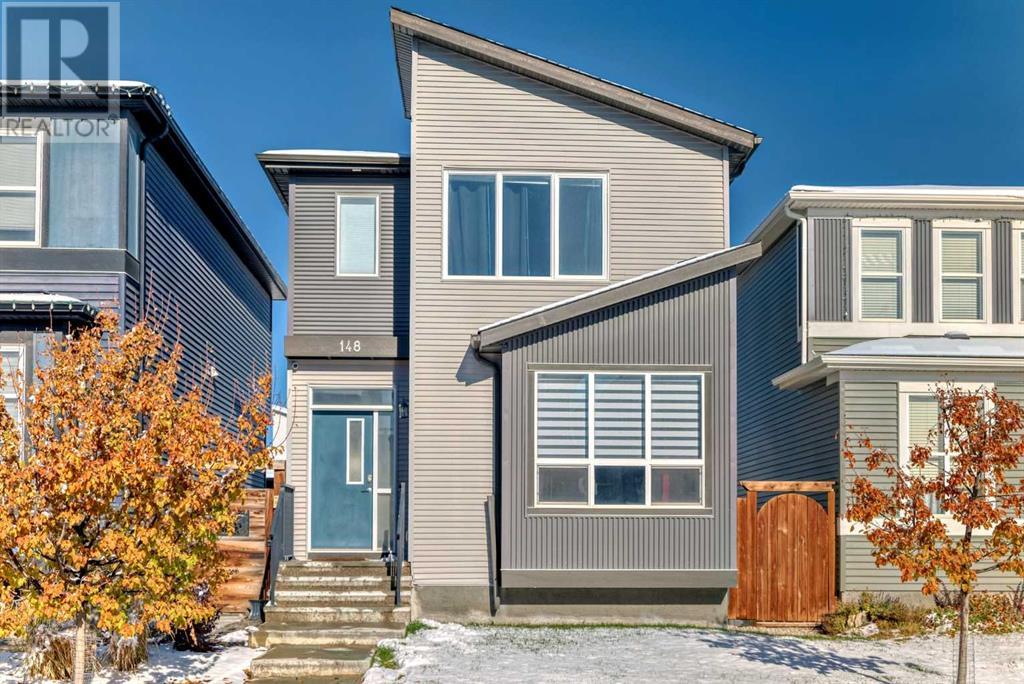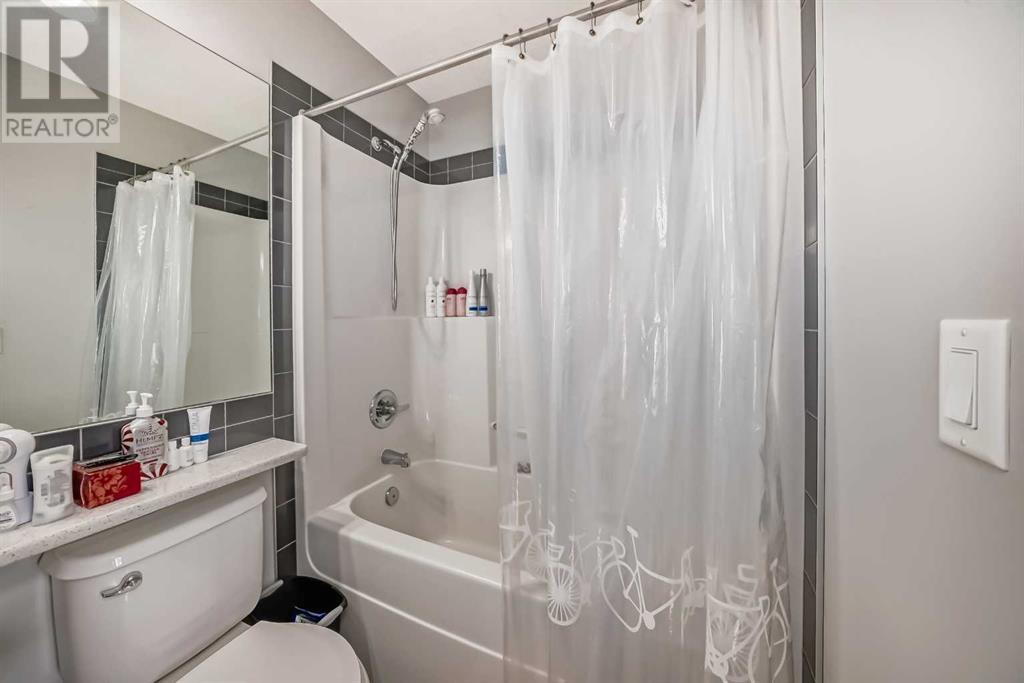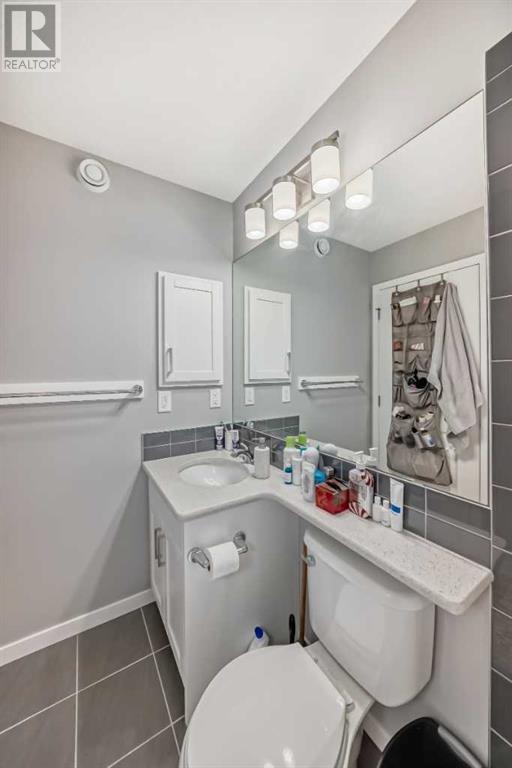4 Bedroom
4 Bathroom
1450 sqft
None
Forced Air
Landscaped, Lawn
$749,999
Welcome to this gorgeous 2-storey residence located within the vibrant well sought after community of Livingston. As you step inside, you will be greeted by an abundance of windows, natural light just beaming in, the entire home is spacious and inviting for entertaining or fully functionable for your growing family. The open concept floor plan connects the living, dining, and kitchen. Upstairs you will find three bedrooms, two full bathrooms, walk in closet, lots of storage and a laundry room, Downstairs you will find a lovely developed space, one bedroom and a full bathroom, wet bar and a wall of custom built cabinets, would work well as a man cave, great space for guests or a mother in-law. Fully fenced in back-yard with a beautiful deck, low maintenance landscaping that leads to an oversized double detached garage, 2x6 insulated walls, 10 ft ceilings, 8 ft door, attic trusses for tons of storage, and a calcana radiant gas heater. There are so many amazing features this community has to offer. With quick access to both Stoney Trail and Deerfoot. Come check it out and fall in love with the home and community. (id:57810)
Property Details
|
MLS® Number
|
A2175636 |
|
Property Type
|
Single Family |
|
Neigbourhood
|
Livingston |
|
Community Name
|
Livingston |
|
AmenitiesNearBy
|
Playground, Schools, Shopping |
|
Features
|
Back Lane, Wet Bar, Closet Organizers, Level |
|
ParkingSpaceTotal
|
2 |
|
Plan
|
1612929 |
|
Structure
|
Deck, See Remarks |
Building
|
BathroomTotal
|
4 |
|
BedroomsAboveGround
|
3 |
|
BedroomsBelowGround
|
1 |
|
BedroomsTotal
|
4 |
|
Appliances
|
Refrigerator, Dishwasher, Stove, Microwave, Washer & Dryer |
|
BasementDevelopment
|
Finished |
|
BasementType
|
Full (finished) |
|
ConstructedDate
|
2017 |
|
ConstructionStyleAttachment
|
Detached |
|
CoolingType
|
None |
|
ExteriorFinish
|
Vinyl Siding |
|
FlooringType
|
Carpeted, Tile, Vinyl Plank |
|
FoundationType
|
Poured Concrete |
|
HalfBathTotal
|
1 |
|
HeatingType
|
Forced Air |
|
StoriesTotal
|
2 |
|
SizeInterior
|
1450 Sqft |
|
TotalFinishedArea
|
1450 Sqft |
|
Type
|
House |
Parking
|
Detached Garage
|
2 |
|
Garage
|
|
|
Heated Garage
|
|
|
Other
|
|
|
Oversize
|
|
Land
|
Acreage
|
No |
|
FenceType
|
Fence |
|
LandAmenities
|
Playground, Schools, Shopping |
|
LandscapeFeatures
|
Landscaped, Lawn |
|
SizeDepth
|
32.99 M |
|
SizeFrontage
|
7.89 M |
|
SizeIrregular
|
261.00 |
|
SizeTotal
|
261 M2|0-4,050 Sqft |
|
SizeTotalText
|
261 M2|0-4,050 Sqft |
|
ZoningDescription
|
R-g |
Rooms
| Level |
Type |
Length |
Width |
Dimensions |
|
Lower Level |
Living Room |
|
|
17.50 Ft x 9.83 Ft |
|
Lower Level |
Bedroom |
|
|
11.17 Ft x 9.83 Ft |
|
Lower Level |
4pc Bathroom |
|
|
.00 Ft x .00 Ft |
|
Main Level |
Living Room |
|
|
16.58 Ft x 12.92 Ft |
|
Main Level |
Other |
|
|
10.67 Ft x 10.58 Ft |
|
Main Level |
Kitchen |
|
|
15.83 Ft x 12.75 Ft |
|
Main Level |
Pantry |
|
|
4.25 Ft x 3.50 Ft |
|
Main Level |
2pc Bathroom |
|
|
.00 Ft x .00 Ft |
|
Upper Level |
Primary Bedroom |
|
|
12.92 Ft x 11.50 Ft |
|
Upper Level |
4pc Bathroom |
|
|
.00 Ft x .00 Ft |
|
Upper Level |
4pc Bathroom |
|
|
.00 Ft x .00 Ft |
|
Upper Level |
Laundry Room |
|
|
.00 Ft x .00 Ft |
|
Upper Level |
Bedroom |
|
|
10.75 Ft x 9.33 Ft |
|
Upper Level |
Bedroom |
|
|
10.42 Ft x 9.17 Ft |
https://www.realtor.ca/real-estate/27585425/148-howse-avenue-ne-calgary-livingston
















































