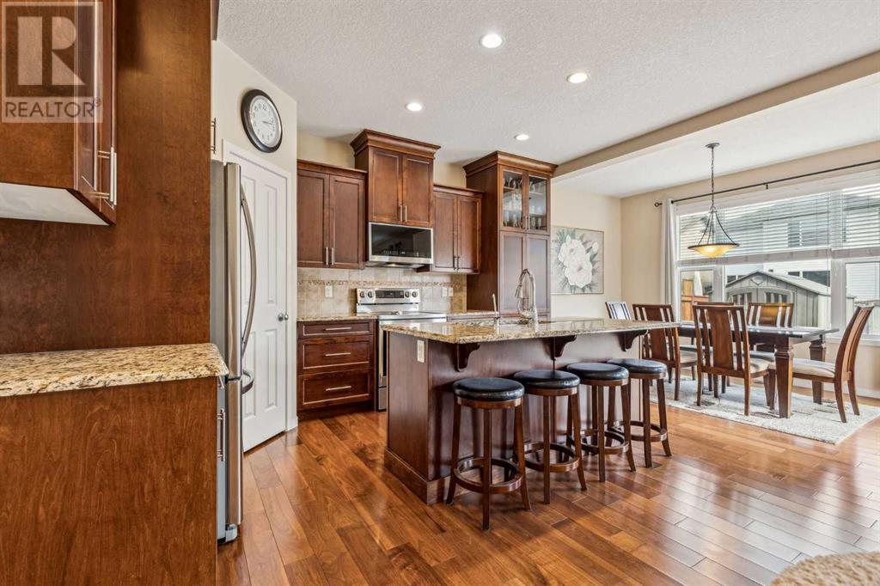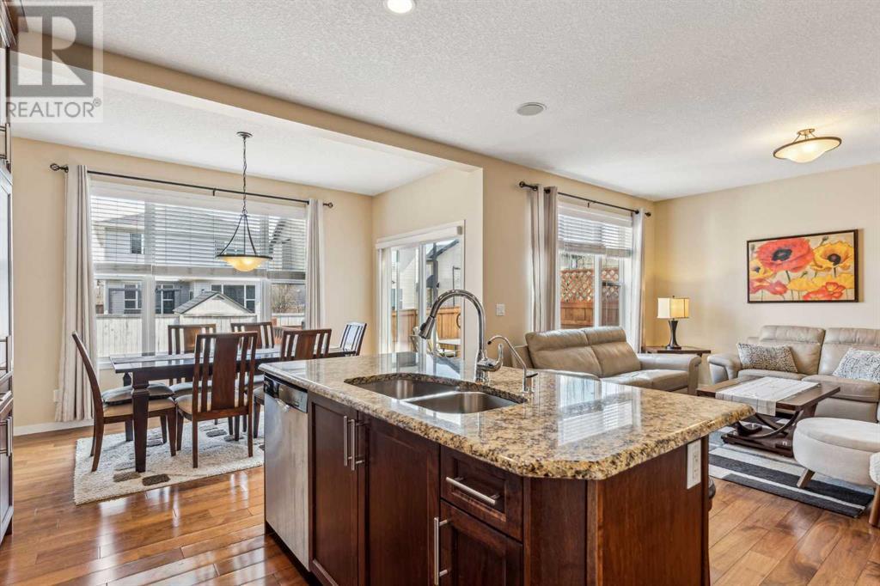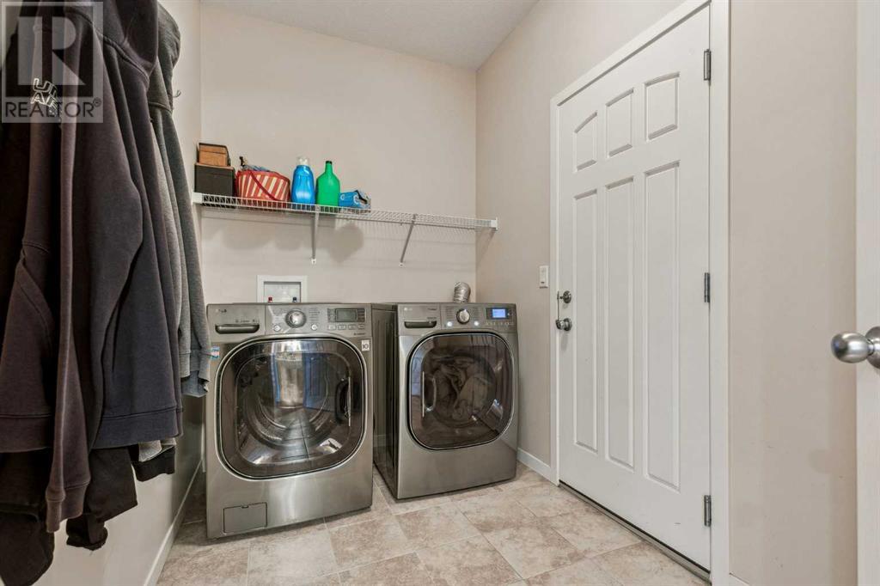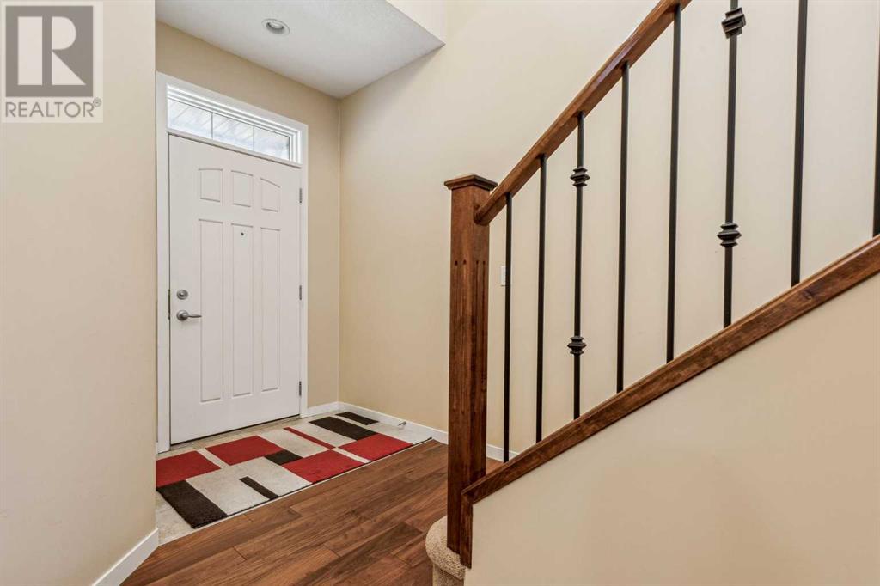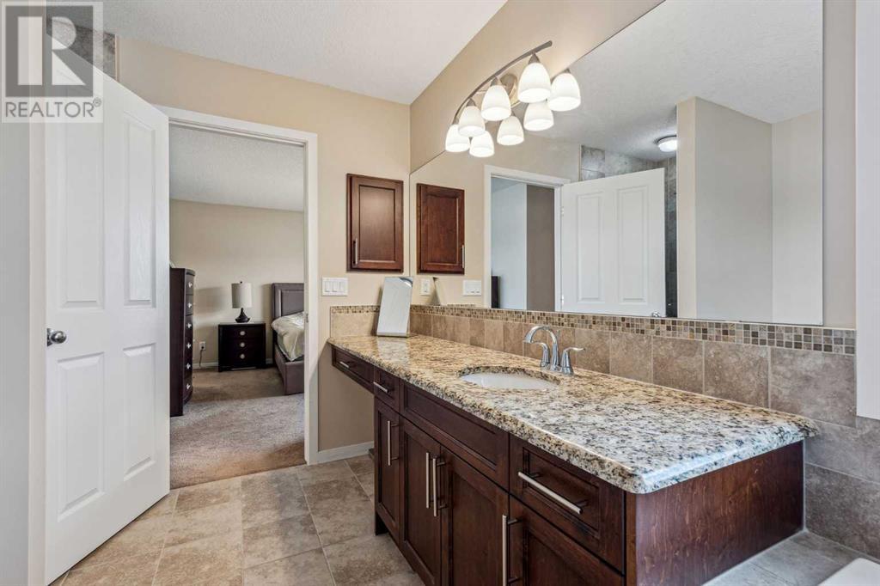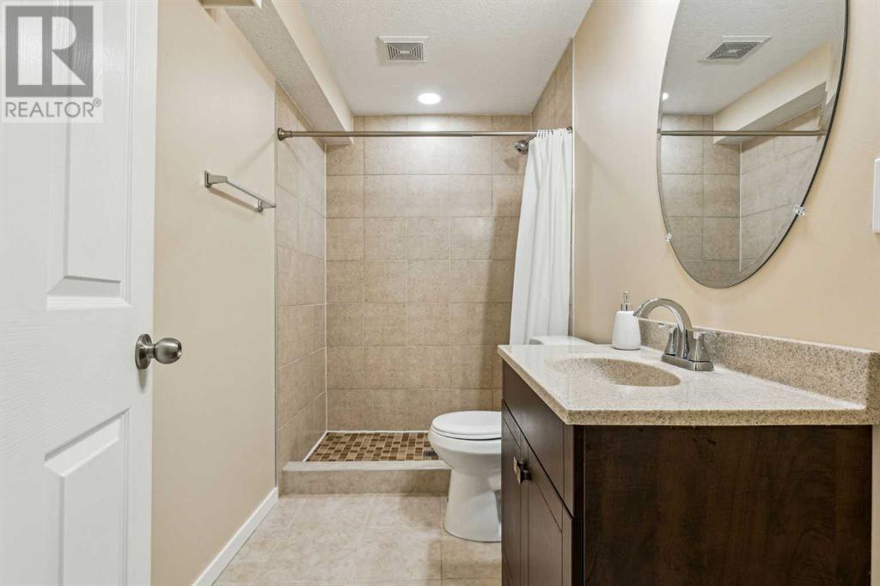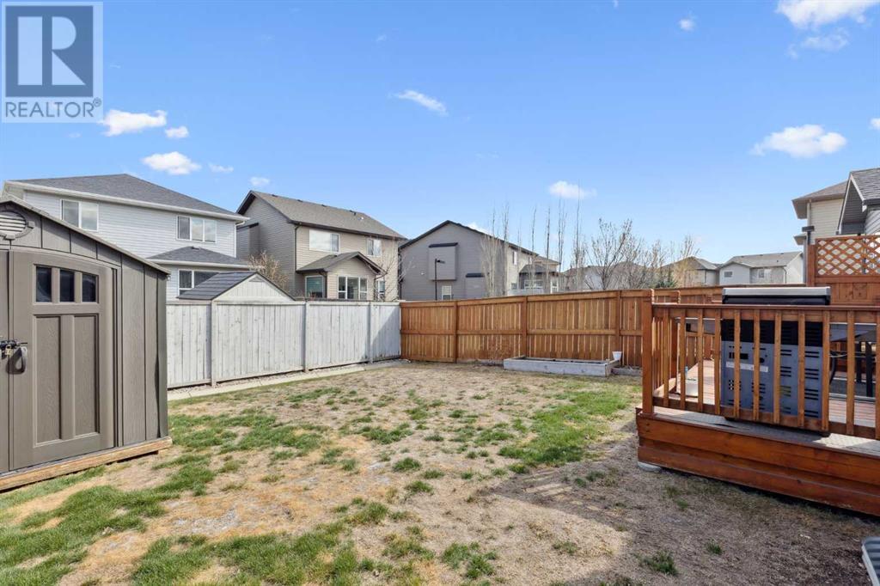4 Bedroom
4 Bathroom
2,102 ft2
Fireplace
None
Forced Air
$744,000
Pride of Ownership, Original Owners, Excellent Location. Discover your dream family home, a meticulously maintained and exceptionally clean Cedarglen build boasting over 2800 sq ft of living space. This residence offers a wonderful floor plan with generously sized rooms throughout. Enjoy charming curb appeal and a warm welcome into the bright, open-to-above vestibule, providing ample space and storage. The main floor features impressive ceiling height, stunning hardwood floors, and a custom kitchen perfect for preparing breakfast with a large island, pantry, and beautiful granite countertops. The open-concept design seamlessly connects the kitchen to a bright breakfast nook and a cozy family room with a gas fireplace and custom mantle. An elegant dining room (or potential den), a laundry room, and a powder room complete this level. Ascend upstairs, noting the beautiful handrail and spindles, to find three generous bedrooms, including a large primary suite with a walk-in closet and ensuite bathroom. Two additional good-sized bedrooms and a massive bonus room, filled with natural light, offer an ideal space for family relaxation or play. The fully finished basement provides a comfortable and inviting atmosphere with upgraded carpeting. It offers an excellent recreation room or media center, a fourth bedroom, a full bathroom, and ample storage. Finally, benefit from a double garage with abundant built-in storage. Don't miss the opportunity to tour this lovely home. (id:57810)
Property Details
|
MLS® Number
|
A2214448 |
|
Property Type
|
Single Family |
|
Neigbourhood
|
New Brighton |
|
Community Name
|
New Brighton |
|
Amenities Near By
|
Park, Playground, Schools, Shopping |
|
Features
|
Closet Organizers, No Animal Home, Level, Gas Bbq Hookup, Parking |
|
Parking Space Total
|
4 |
|
Plan
|
1110672 |
|
Structure
|
Deck |
Building
|
Bathroom Total
|
4 |
|
Bedrooms Above Ground
|
3 |
|
Bedrooms Below Ground
|
1 |
|
Bedrooms Total
|
4 |
|
Amenities
|
Clubhouse |
|
Appliances
|
Washer, Refrigerator, Dishwasher, Stove, Dryer, Microwave Range Hood Combo, Window Coverings |
|
Basement Development
|
Finished |
|
Basement Type
|
Full (finished) |
|
Constructed Date
|
2011 |
|
Construction Style Attachment
|
Detached |
|
Cooling Type
|
None |
|
Exterior Finish
|
Stone, Vinyl Siding |
|
Fireplace Present
|
Yes |
|
Fireplace Total
|
1 |
|
Flooring Type
|
Carpeted, Ceramic Tile, Hardwood |
|
Foundation Type
|
Poured Concrete |
|
Half Bath Total
|
1 |
|
Heating Fuel
|
Natural Gas |
|
Heating Type
|
Forced Air |
|
Stories Total
|
2 |
|
Size Interior
|
2,102 Ft2 |
|
Total Finished Area
|
2101.87 Sqft |
|
Type
|
House |
Parking
Land
|
Acreage
|
No |
|
Fence Type
|
Fence |
|
Land Amenities
|
Park, Playground, Schools, Shopping |
|
Size Frontage
|
10.11 M |
|
Size Irregular
|
380.00 |
|
Size Total
|
380 M2|4,051 - 7,250 Sqft |
|
Size Total Text
|
380 M2|4,051 - 7,250 Sqft |
|
Zoning Description
|
R-g |
Rooms
| Level |
Type |
Length |
Width |
Dimensions |
|
Basement |
Recreational, Games Room |
|
|
21.75 Ft x 13.58 Ft |
|
Basement |
Other |
|
|
13.75 Ft x 10.92 Ft |
|
Basement |
Bedroom |
|
|
11.83 Ft x 9.83 Ft |
|
Basement |
3pc Bathroom |
|
|
.00 Ft x .00 Ft |
|
Main Level |
Kitchen |
|
|
14.50 Ft x 9.50 Ft |
|
Main Level |
Dining Room |
|
|
13.50 Ft x 7.67 Ft |
|
Main Level |
Living Room |
|
|
14.67 Ft x 11.50 Ft |
|
Main Level |
Den |
|
|
10.50 Ft x 8.92 Ft |
|
Main Level |
Laundry Room |
|
|
9.67 Ft x 5.92 Ft |
|
Main Level |
2pc Bathroom |
|
|
.00 Ft x .00 Ft |
|
Upper Level |
Bonus Room |
|
|
18.92 Ft x 15.25 Ft |
|
Upper Level |
Primary Bedroom |
|
|
13.92 Ft x 13.50 Ft |
|
Upper Level |
Bedroom |
|
|
11.17 Ft x 9.92 Ft |
|
Upper Level |
Bedroom |
|
|
11.17 Ft x 9.92 Ft |
|
Upper Level |
4pc Bathroom |
|
|
.00 Ft x .00 Ft |
|
Upper Level |
4pc Bathroom |
|
|
.00 Ft x .00 Ft |
https://www.realtor.ca/real-estate/28213810/148-brightoncrest-manor-se-calgary-new-brighton



