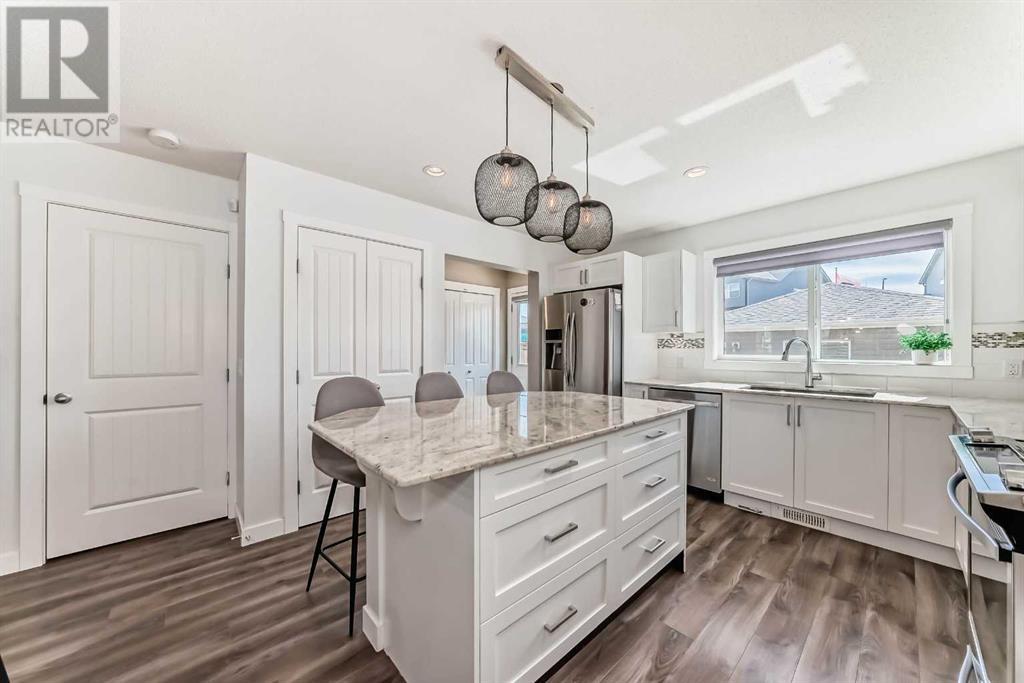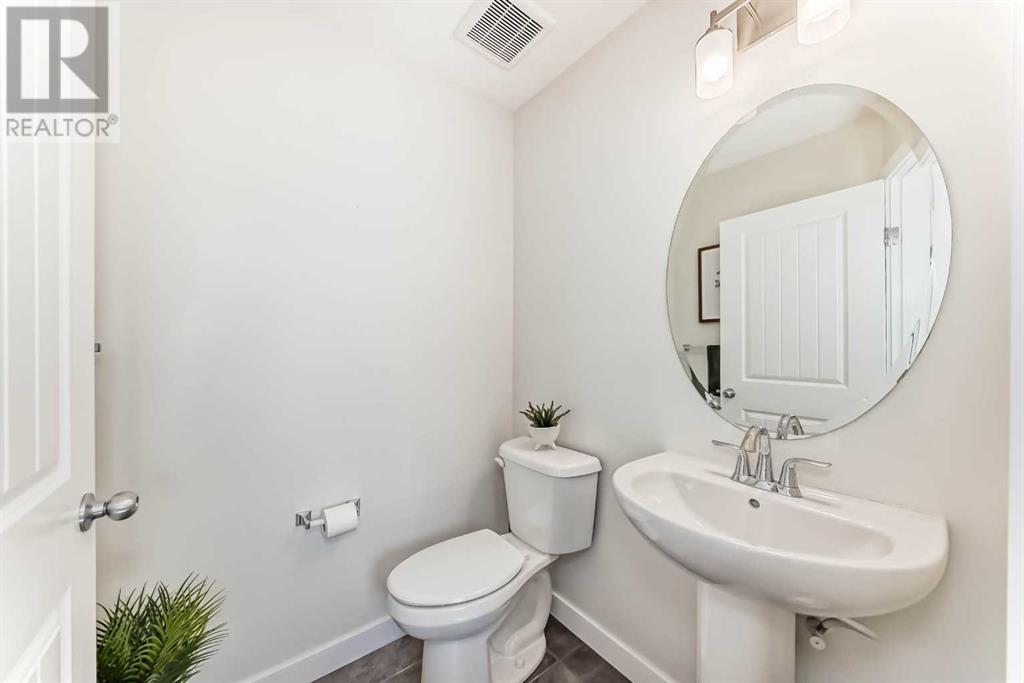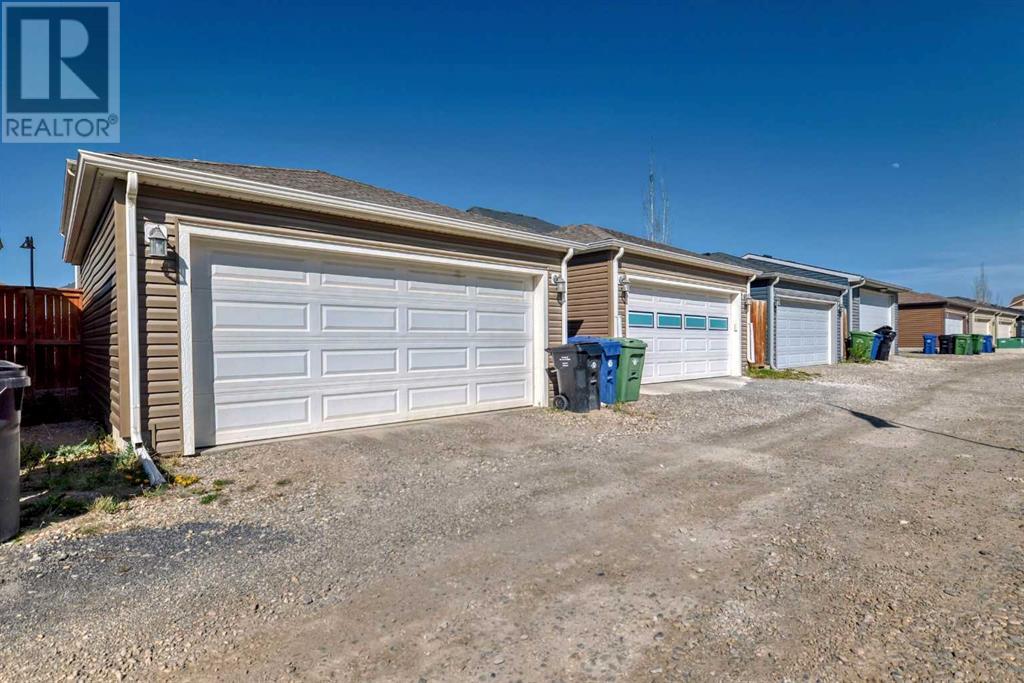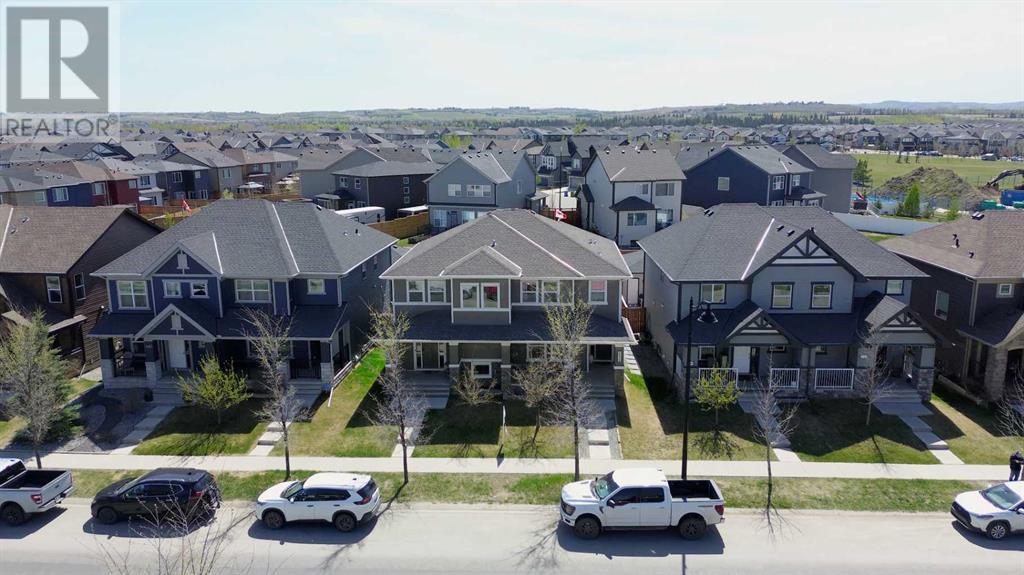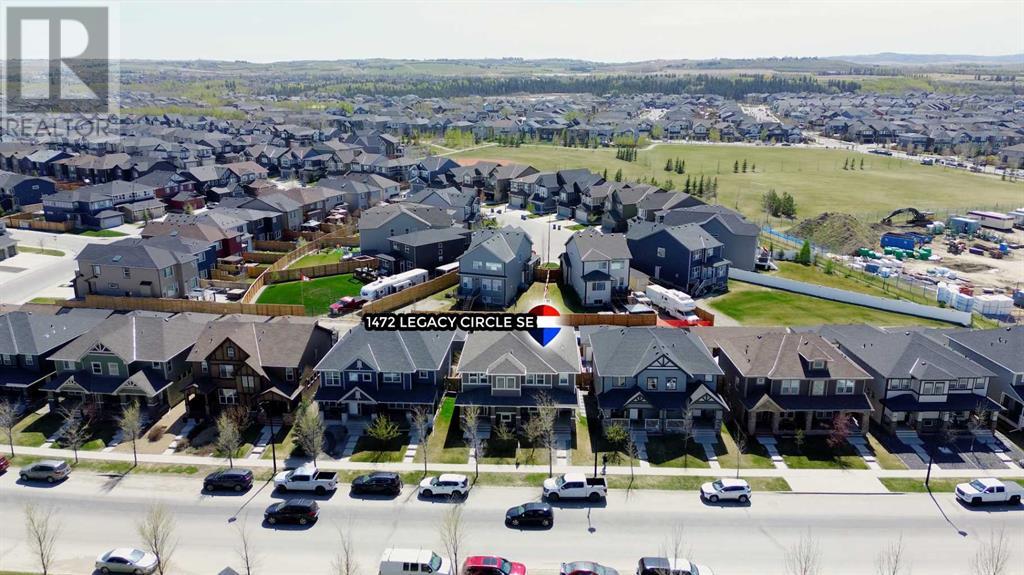3 Bedroom
3 Bathroom
1,469 ft2
Fireplace
Central Air Conditioning
Forced Air
$574,900
Welcome home to 1472 Legacy Circle SE! This beautiful 3-bedroom 3-bathroom home features an amazing location close to local shops, restaurants, transit, parks & schools in desirable, family-friendly Legacy. The main level is bright & spacious with an open-concept layout and luxury vinyl plank flooring throughout. The stylish modern kitchen is a true highlight, boasting sleek stainless steel appliances, granite countertops, and a large center island – perfect for everyday living & entertaining! The dining space flows seamlessly into the large living space, where you can unwind in front of the fireplace at the end of your day. A 2-piece bathroom and spacious front and back entryways complete the main level. Upstairs, you will find the expansive primary suite featuring a walk-in closet and a 3-piece ensuite bath with an oversized walk-in shower and upgraded quartz countertops. Two additional bedrooms, the main 4-piece bathroom, and convenient second-floor laundry complete the upper level. Downstairs is ready for your personal touch and future development to suit your family's evolving needs. Outside, you can enjoy the sunny, south-facing backyard with a spacious patio, green space, & built-in garden planters. Additional features include a double detached garage with room for 2 vehicles and additional storage, and air conditioning to keep you comfortable year-round. Don't miss the opportunity to make this exceptional house your new home! Book your viewing today! (id:57810)
Property Details
|
MLS® Number
|
A2216209 |
|
Property Type
|
Single Family |
|
Neigbourhood
|
Legacy |
|
Community Name
|
Legacy |
|
Amenities Near By
|
Park, Playground, Schools, Shopping |
|
Features
|
Closet Organizers, Parking |
|
Parking Space Total
|
2 |
|
Plan
|
1610168 |
|
Structure
|
Deck |
Building
|
Bathroom Total
|
3 |
|
Bedrooms Above Ground
|
3 |
|
Bedrooms Total
|
3 |
|
Appliances
|
Washer, Refrigerator, Oven - Electric, Dishwasher, Stove, Dryer, Microwave Range Hood Combo |
|
Basement Development
|
Unfinished |
|
Basement Type
|
Full (unfinished) |
|
Constructed Date
|
2016 |
|
Construction Material
|
Wood Frame |
|
Construction Style Attachment
|
Semi-detached |
|
Cooling Type
|
Central Air Conditioning |
|
Exterior Finish
|
Composite Siding, Stone |
|
Fireplace Present
|
Yes |
|
Fireplace Total
|
1 |
|
Flooring Type
|
Carpeted, Ceramic Tile, Vinyl Plank |
|
Foundation Type
|
Poured Concrete |
|
Half Bath Total
|
1 |
|
Heating Type
|
Forced Air |
|
Stories Total
|
2 |
|
Size Interior
|
1,469 Ft2 |
|
Total Finished Area
|
1468.6 Sqft |
|
Type
|
Duplex |
Parking
Land
|
Acreage
|
No |
|
Fence Type
|
Fence |
|
Land Amenities
|
Park, Playground, Schools, Shopping |
|
Size Depth
|
33.49 M |
|
Size Frontage
|
7.71 M |
|
Size Irregular
|
250.00 |
|
Size Total
|
250 M2|0-4,050 Sqft |
|
Size Total Text
|
250 M2|0-4,050 Sqft |
|
Zoning Description
|
R-2m |
Rooms
| Level |
Type |
Length |
Width |
Dimensions |
|
Basement |
Other |
|
|
35.83 Ft x 18.08 Ft |
|
Main Level |
Living Room |
|
|
12.67 Ft x 13.33 Ft |
|
Main Level |
Dining Room |
|
|
9.75 Ft x 13.58 Ft |
|
Main Level |
Kitchen |
|
|
11.00 Ft x 11.83 Ft |
|
Main Level |
Other |
|
|
6.58 Ft x 4.17 Ft |
|
Main Level |
2pc Bathroom |
|
|
5.00 Ft x 4.83 Ft |
|
Main Level |
Other |
|
|
19.33 Ft x 6.67 Ft |
|
Main Level |
Other |
|
|
9.67 Ft x 16.42 Ft |
|
Upper Level |
Bedroom |
|
|
10.83 Ft x 8.83 Ft |
|
Upper Level |
Other |
|
|
4.58 Ft x 3.92 Ft |
|
Upper Level |
Bedroom |
|
|
10.17 Ft x 9.67 Ft |
|
Upper Level |
Other |
|
|
3.92 Ft x 4.67 Ft |
|
Upper Level |
4pc Bathroom |
|
|
9.58 Ft x 4.92 Ft |
|
Upper Level |
Laundry Room |
|
|
4.08 Ft x 3.42 Ft |
|
Upper Level |
Primary Bedroom |
|
|
13.17 Ft x 13.58 Ft |
|
Upper Level |
Other |
|
|
6.67 Ft x 4.92 Ft |
|
Upper Level |
3pc Bathroom |
|
|
8.83 Ft x 4.92 Ft |
|
Unknown |
Other |
|
|
7.25 Ft x 4.67 Ft |
https://www.realtor.ca/real-estate/28281868/1472-legacy-circle-se-calgary-legacy















