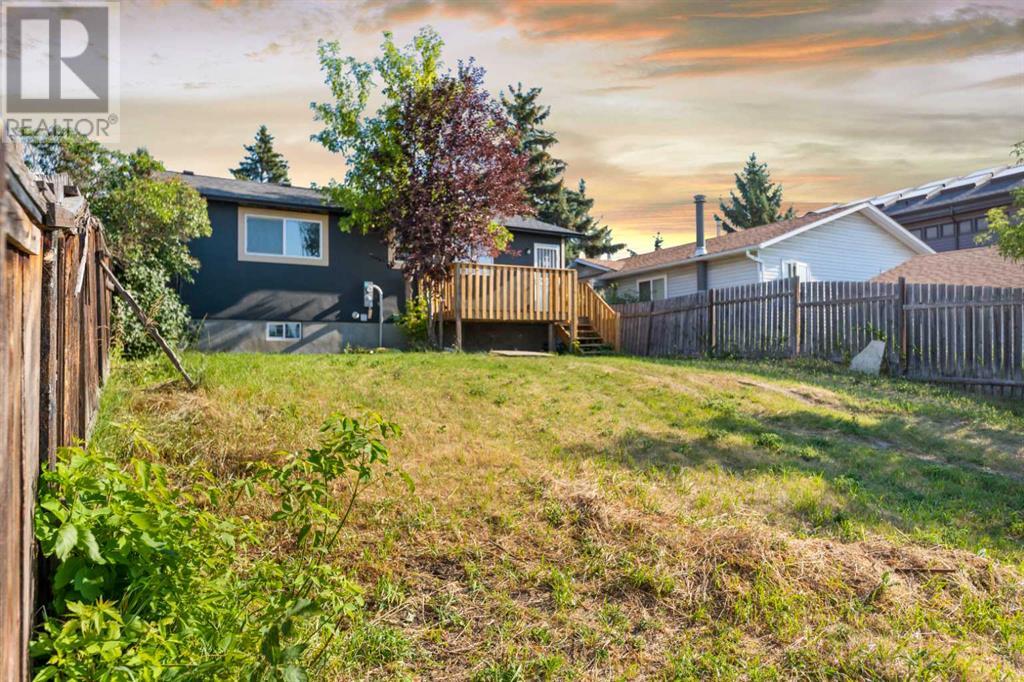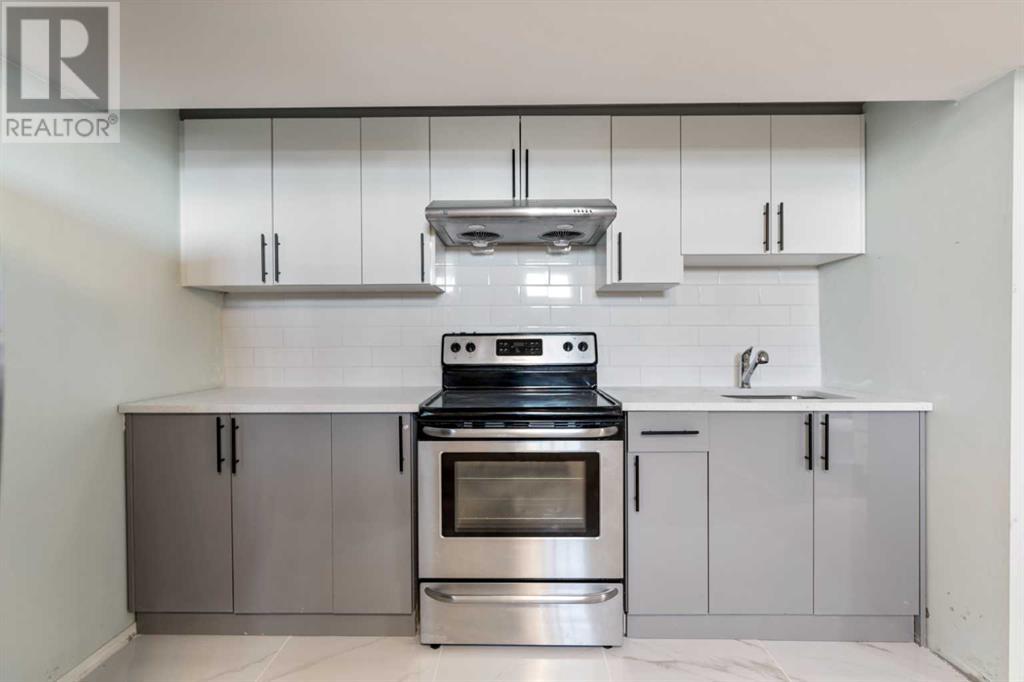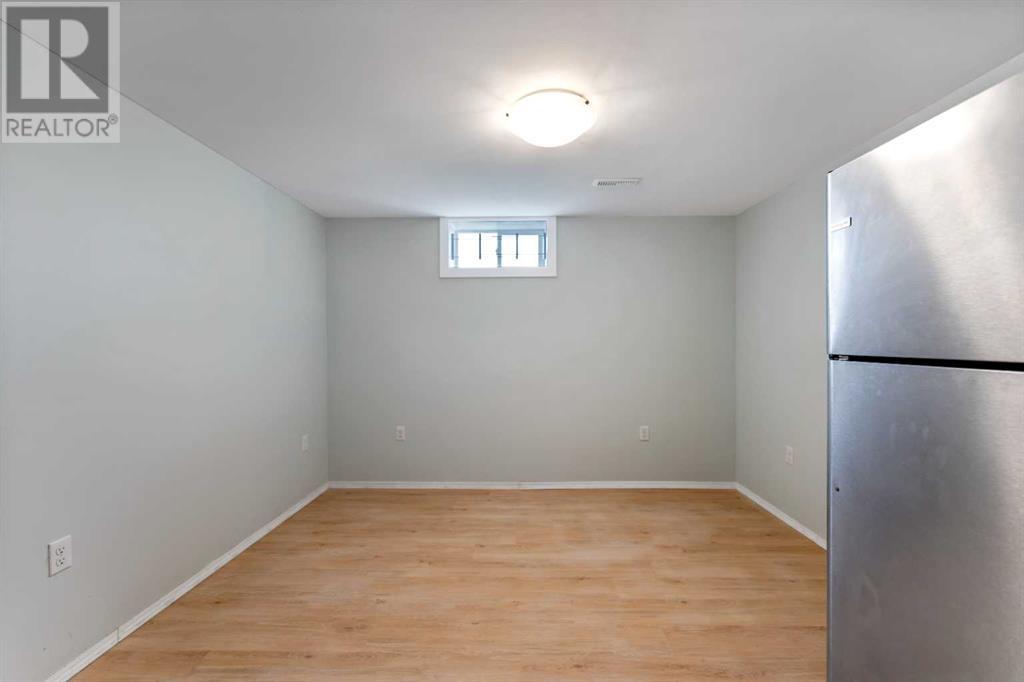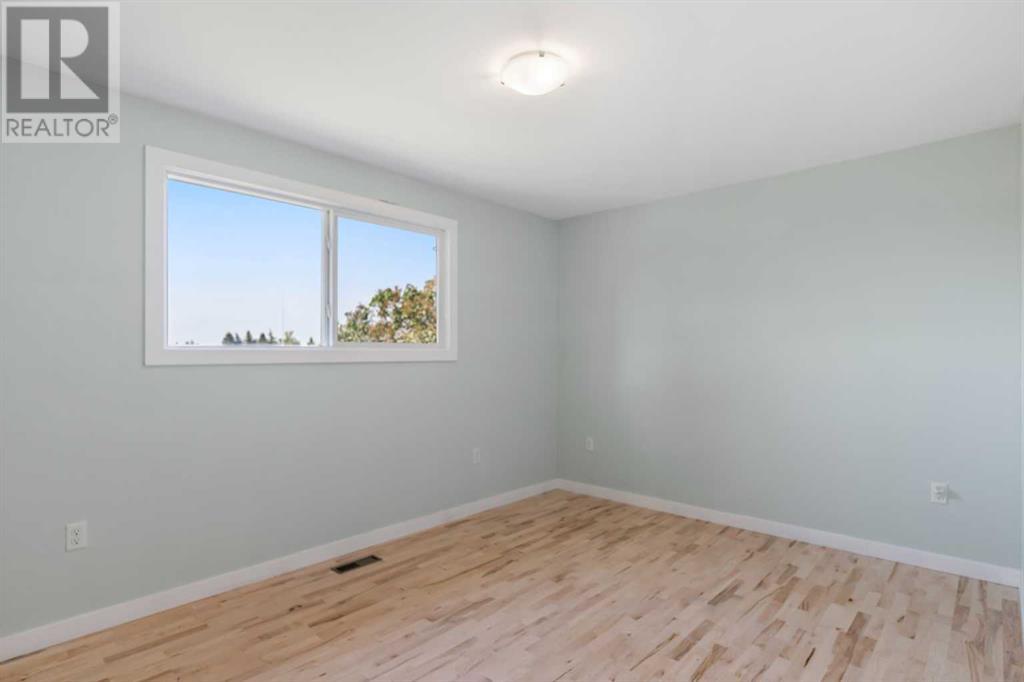5 Bedroom
3 Bathroom
1010.84 sqft
Bi-Level
Forced Air
$574,999
Welcome to this beautifully updated bi-level house, nestled in a serene community with mature trees. This inviting home features 5 spacious bedrooms and 2.5 modern bathrooms, offering ample space for family living and entertaining. The property also includes an illegal suite, perfect for extra income potential or multi-generational living.Enjoy the perfect blend of contemporary upgrades and classic comfort in this well-maintained residence. The mature tree-lined streets enhance the sense of tranquillity and community in this desirable location. Don’t miss the opportunity to make this your new home! (id:57810)
Property Details
|
MLS® Number
|
A2155115 |
|
Property Type
|
Single Family |
|
Community Name
|
Rundle |
|
Features
|
No Animal Home, No Smoking Home |
|
Plan
|
7511020 |
Building
|
BathroomTotal
|
3 |
|
BedroomsAboveGround
|
3 |
|
BedroomsBelowGround
|
2 |
|
BedroomsTotal
|
5 |
|
ArchitecturalStyle
|
Bi-level |
|
ConstructedDate
|
1975 |
|
ConstructionStyleAttachment
|
Detached |
|
HalfBathTotal
|
1 |
|
HeatingType
|
Forced Air |
|
SizeInterior
|
1010.84 Sqft |
|
TotalFinishedArea
|
1010.84 Sqft |
|
Type
|
House |
Land
|
Acreage
|
No |
|
SizeFrontage
|
1279.49 M |
|
SizeIrregular
|
4198.00 |
|
SizeTotal
|
4198 Sqft|4,051 - 7,250 Sqft |
|
SizeTotalText
|
4198 Sqft|4,051 - 7,250 Sqft |
|
ZoningDescription
|
R-c1 |
Rooms
| Level |
Type |
Length |
Width |
Dimensions |
|
Basement |
4pc Bathroom |
|
|
4.92 Ft x 7.58 Ft |
|
Basement |
Bedroom |
|
|
14.50 Ft x 12.50 Ft |
|
Basement |
Bedroom |
|
|
13.25 Ft x 12.58 Ft |
|
Basement |
Kitchen |
|
|
9.92 Ft x 5.83 Ft |
|
Basement |
Recreational, Games Room |
|
|
16.58 Ft x 12.42 Ft |
|
Basement |
Furnace |
|
|
11.42 Ft x 12.58 Ft |
|
Main Level |
2pc Bathroom |
|
|
4.92 Ft x 4.67 Ft |
|
Main Level |
4pc Bathroom |
|
|
4.92 Ft x 7.42 Ft |
|
Main Level |
Bedroom |
|
|
14.08 Ft x 8.08 Ft |
|
Main Level |
Bedroom |
|
|
10.58 Ft x 8.00 Ft |
|
Main Level |
Dining Room |
|
|
5.42 Ft x 12.75 Ft |
|
Main Level |
Kitchen |
|
|
7.83 Ft x 12.75 Ft |
|
Main Level |
Living Room |
|
|
15.42 Ft x 16.17 Ft |
|
Main Level |
Primary Bedroom |
|
|
14.33 Ft x 12.33 Ft |
https://www.realtor.ca/real-estate/27251700/147-rudlecairn-road-ne-calgary-rundle





































