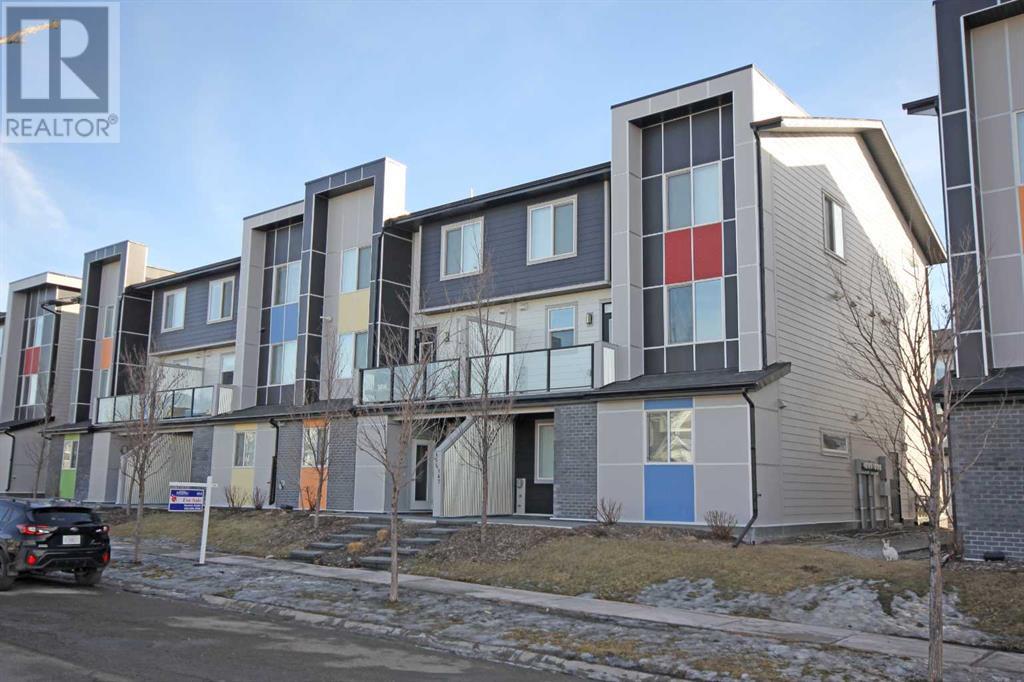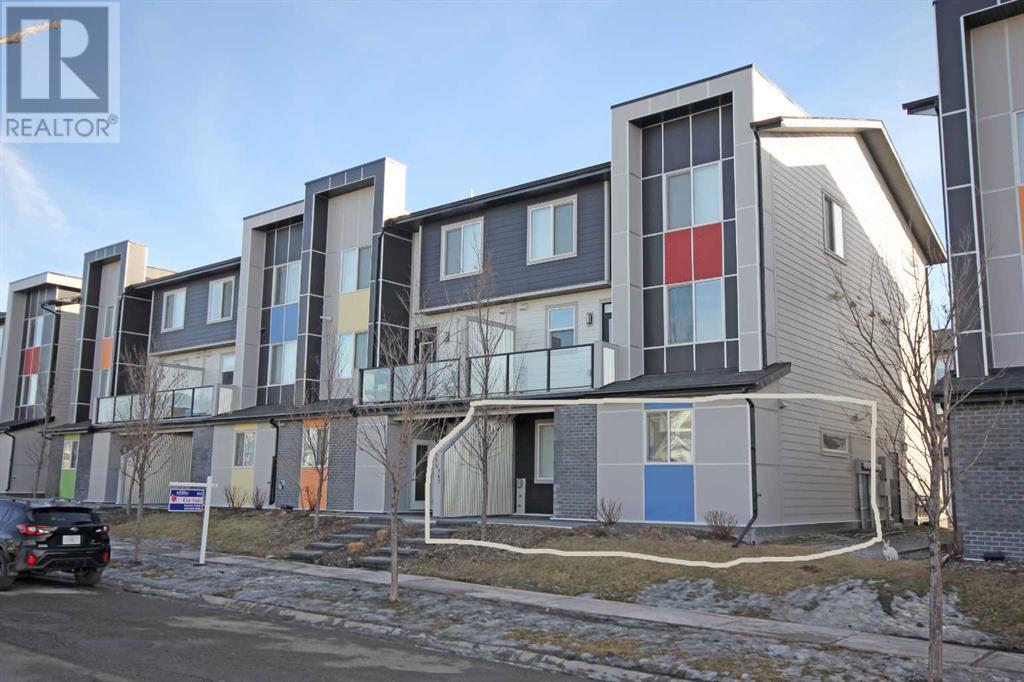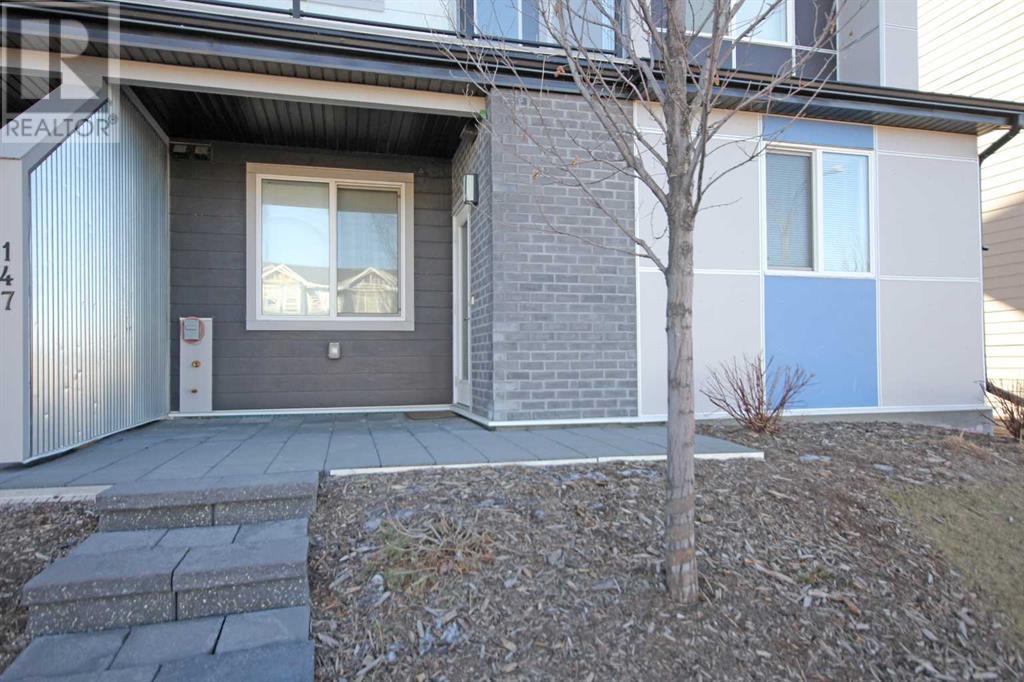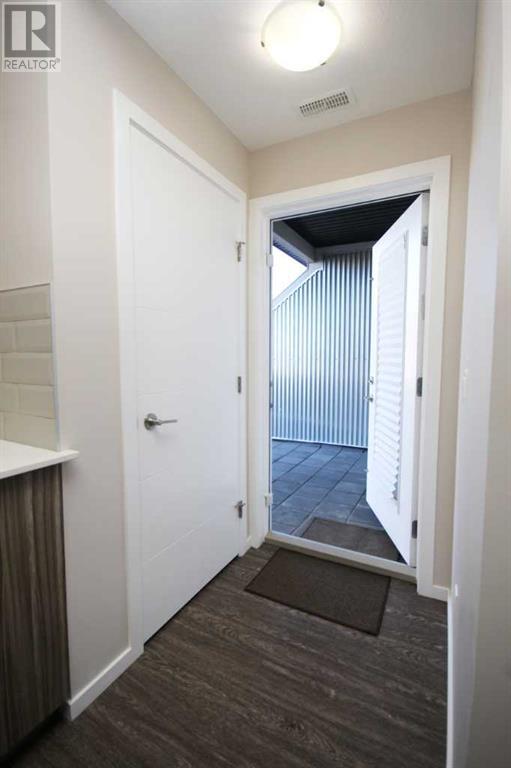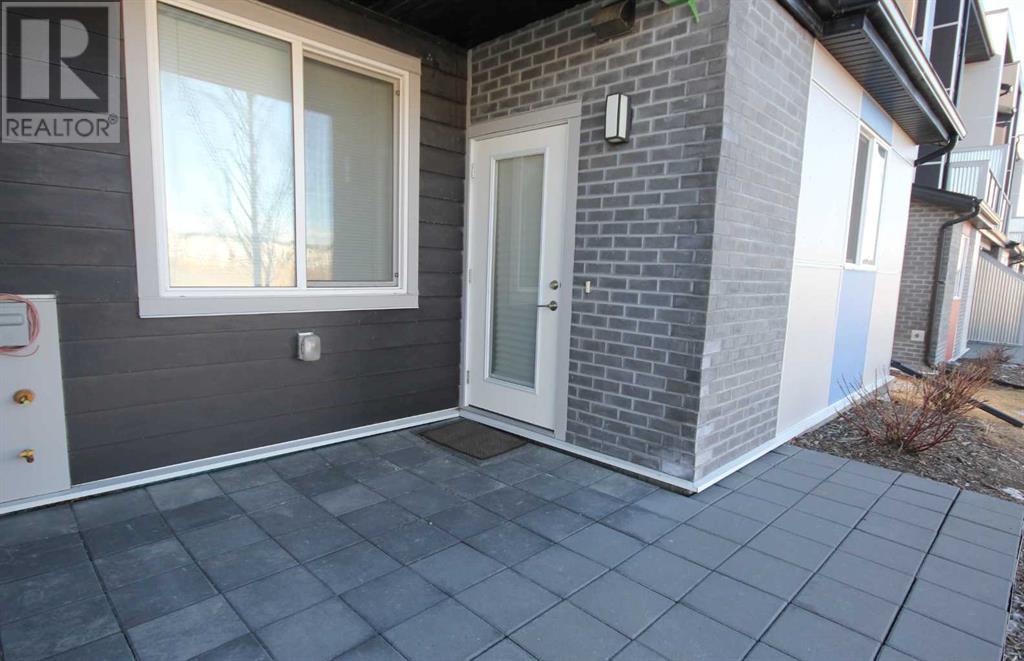147 Redstone Drive Ne Calgary, Alberta T3N 1M5
$244,000Maintenance, Common Area Maintenance, Insurance, Property Management, Reserve Fund Contributions, Waste Removal
$199.79 Monthly
Maintenance, Common Area Maintenance, Insurance, Property Management, Reserve Fund Contributions, Waste Removal
$199.79 MonthlyWelcome to this cozy one-bedroom, one bathroom north facing END UNIT townhome that is ideal for a couple, a single professional or an investor. Great home with a ground level SEPARATE ENTRANCE to your front door and patio, with lots of street parking right in front of your door. As you step inside, this unit features an OPEN FLOOR PLAN kitchen and living room area. The beautiful kitchen features elegant wood-grained cabinets, QUARTZ countertops, stainless steel appliances and GAS STOVE. The big living room area is great for relaxing or entertaining. There is vinyl plank flooring throughout and soaring ceilings make this unit bright and spacious. The master bedroom can accommodate KING-SIZED furniture and ample closet space. It’s located right next to the 4pc bathroom with QUARTZ counters. There is stackable in-unit laundry. Outside, relax on a spacious patio with a gas line for a BBQ while you look at green space across the street. The unit comes with one assigned parking stall and street parking right in front of your unit. This complex features a 20,000 sq. ft. green pace, complete with playground, BBQ area, firepit, pergola & ample green space for your enjoyment. You have quick access to Stoney Trail, Metis Trail & Deerfoot Trail. It’s located close to the Calgary International Airport, Costco & Cross Iron Mills Mall. A great place to call home. (id:57810)
Property Details
| MLS® Number | A2197866 |
| Property Type | Single Family |
| Neigbourhood | Redstone |
| Community Name | Redstone |
| Amenities Near By | Park, Playground, Schools, Shopping |
| Community Features | Pets Allowed With Restrictions |
| Features | Other, No Animal Home, No Smoking Home, Gas Bbq Hookup, Parking |
| Parking Space Total | 1 |
| Plan | 1811983 |
| Structure | Deck |
Building
| Bathroom Total | 1 |
| Bedrooms Above Ground | 1 |
| Bedrooms Total | 1 |
| Amenities | Other |
| Appliances | Washer, Refrigerator, Gas Stove(s), Dishwasher, Dryer, Microwave |
| Architectural Style | Bungalow |
| Basement Type | None |
| Constructed Date | 2020 |
| Construction Material | Wood Frame |
| Construction Style Attachment | Attached |
| Cooling Type | None |
| Exterior Finish | Composite Siding |
| Flooring Type | Vinyl Plank |
| Foundation Type | Poured Concrete |
| Heating Type | Forced Air |
| Stories Total | 1 |
| Size Interior | 549 Ft2 |
| Total Finished Area | 549.4 Sqft |
| Type | Row / Townhouse |
Parking
| Other |
Land
| Acreage | No |
| Fence Type | Not Fenced |
| Land Amenities | Park, Playground, Schools, Shopping |
| Size Total Text | Unknown |
| Zoning Description | M-1 |
Rooms
| Level | Type | Length | Width | Dimensions |
|---|---|---|---|---|
| Main Level | Other | 11.42 Ft x 10.92 Ft | ||
| Main Level | Living Room | 10.92 Ft x 10.67 Ft | ||
| Main Level | Primary Bedroom | 12.00 Ft x 11.08 Ft | ||
| Main Level | 4pc Bathroom | 7.33 Ft x 6.75 Ft | ||
| Main Level | Other | 4.00 Ft x 3.67 Ft | ||
| Main Level | Laundry Room | 9.58 Ft x 3.42 Ft | ||
| Main Level | Pantry | 4.42 Ft x 1.92 Ft |
https://www.realtor.ca/real-estate/27962019/147-redstone-drive-ne-calgary-redstone
Contact Us
Contact us for more information
