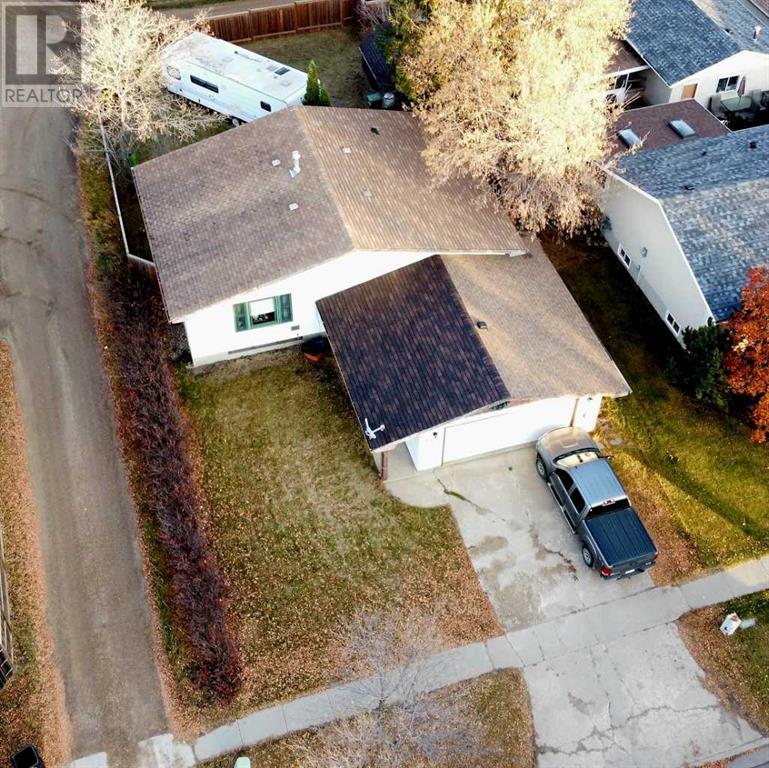3 Bedroom
2 Bathroom
1,040 ft2
Bi-Level
None
Forced Air
Lawn
$289,900
What a great Location!!!! Steps away from Jack Stuart School, Playgrounds, the Fire Hall and Convenience store is where you'll find this Bi-Level home. Situated on a corner alley lot - so no need to shovel the whole lot in the winter- and fully fenced for your family pet! This property is ideal for first time home buyers to turn into their dream home, or for investors looking for a spectacular property to update or rent out. This home offers a double 22x24 foot attached garage and a bright semi-open concept main floor with a large living room, great size kitchen and dining space, main floor laundry, a four-piece washroom, primary bedroom with double closets and guest bedroom. In the basement you'll find a very large family room perfect for entertaining, kids to play or to put a screen projector to watch the games. You'll also find an additional four-piece washroom, a really nice size bedroom and den that can easily be made into a fourth bedroom by adding a closet! This home also offers plenty of storage inside and out in the shed and a fully fenced yard with ability to park your RV. (id:57810)
Property Details
|
MLS® Number
|
A2183886 |
|
Property Type
|
Single Family |
|
Neigbourhood
|
Parkview |
|
Community Name
|
Mount Pleasant |
|
Amenities Near By
|
Park, Playground, Schools, Shopping |
|
Features
|
Back Lane, No Animal Home, No Smoking Home |
|
Parking Space Total
|
6 |
|
Plan
|
8120690 |
|
Structure
|
None |
Building
|
Bathroom Total
|
2 |
|
Bedrooms Above Ground
|
2 |
|
Bedrooms Below Ground
|
1 |
|
Bedrooms Total
|
3 |
|
Appliances
|
Refrigerator, Dishwasher, Stove, Hood Fan, Garage Door Opener, Washer & Dryer |
|
Architectural Style
|
Bi-level |
|
Basement Development
|
Partially Finished |
|
Basement Type
|
Full (partially Finished) |
|
Constructed Date
|
1981 |
|
Construction Material
|
Wood Frame |
|
Construction Style Attachment
|
Detached |
|
Cooling Type
|
None |
|
Exterior Finish
|
Stucco, Vinyl Siding |
|
Flooring Type
|
Carpeted, Laminate, Linoleum |
|
Foundation Type
|
Poured Concrete |
|
Heating Type
|
Forced Air |
|
Size Interior
|
1,040 Ft2 |
|
Total Finished Area
|
1040 Sqft |
|
Type
|
House |
Parking
Land
|
Acreage
|
No |
|
Fence Type
|
Fence |
|
Land Amenities
|
Park, Playground, Schools, Shopping |
|
Landscape Features
|
Lawn |
|
Size Depth
|
37.18 M |
|
Size Frontage
|
16.15 M |
|
Size Irregular
|
6466.00 |
|
Size Total
|
6466 Sqft|4,051 - 7,250 Sqft |
|
Size Total Text
|
6466 Sqft|4,051 - 7,250 Sqft |
|
Zoning Description
|
R1 |
Rooms
| Level |
Type |
Length |
Width |
Dimensions |
|
Basement |
Family Room |
|
|
22.00 Ft x 11.33 Ft |
|
Basement |
Bedroom |
|
|
11.08 Ft x 9.42 Ft |
|
Basement |
Den |
|
|
11.92 Ft x 9.17 Ft |
|
Basement |
4pc Bathroom |
|
|
Measurements not available |
|
Basement |
Furnace |
|
|
9.08 Ft x 8.33 Ft |
|
Main Level |
Other |
|
|
17.42 Ft x 11.58 Ft |
|
Main Level |
Living Room |
|
|
21.25 Ft x 13.25 Ft |
|
Main Level |
Primary Bedroom |
|
|
12.17 Ft x 11.75 Ft |
|
Main Level |
Bedroom |
|
|
9.67 Ft x 9.17 Ft |
|
Main Level |
4pc Bathroom |
|
|
Measurements not available |
https://www.realtor.ca/real-estate/27746110/147-mount-pleasant-drive-camrose-mount-pleasant



































