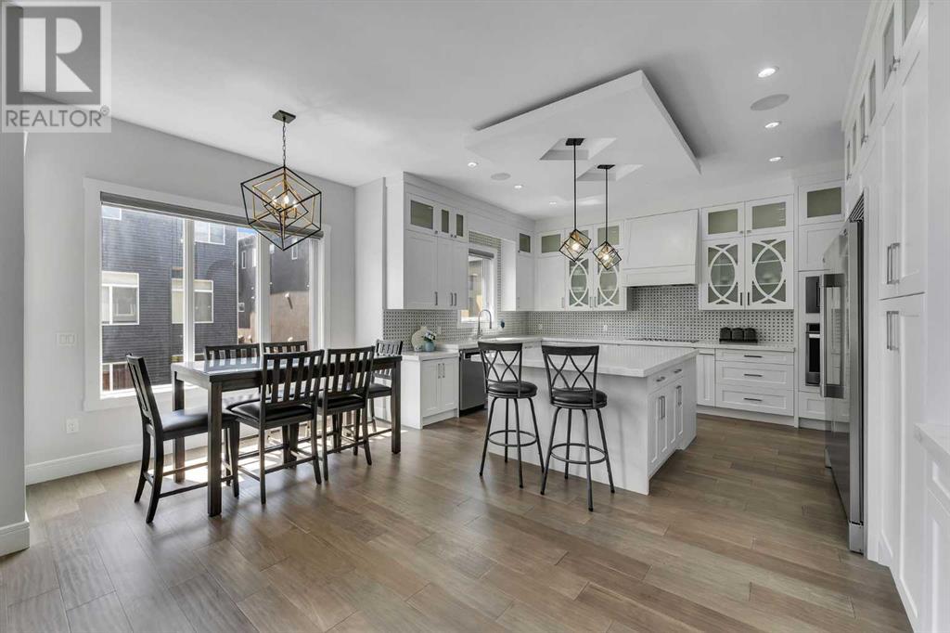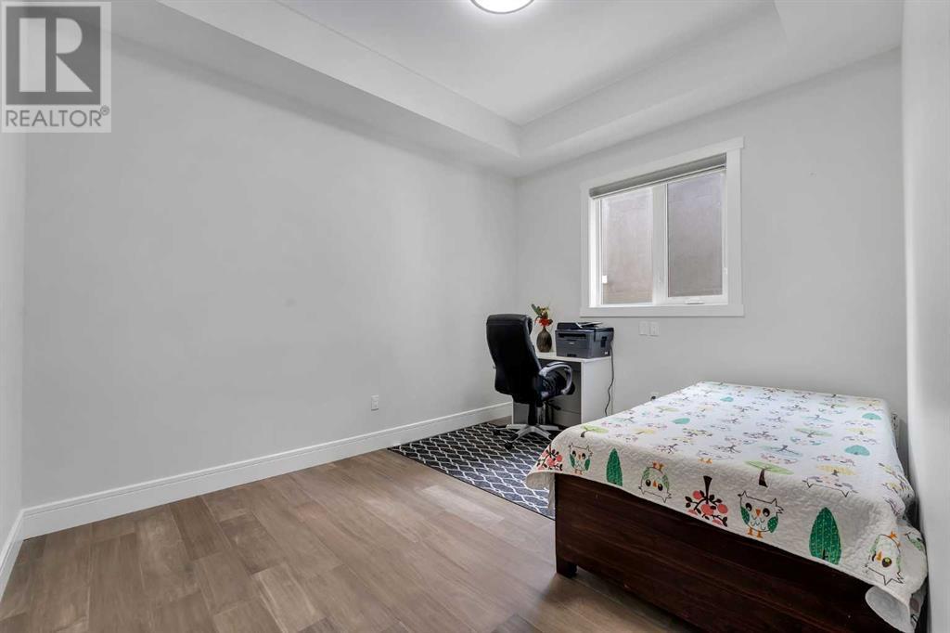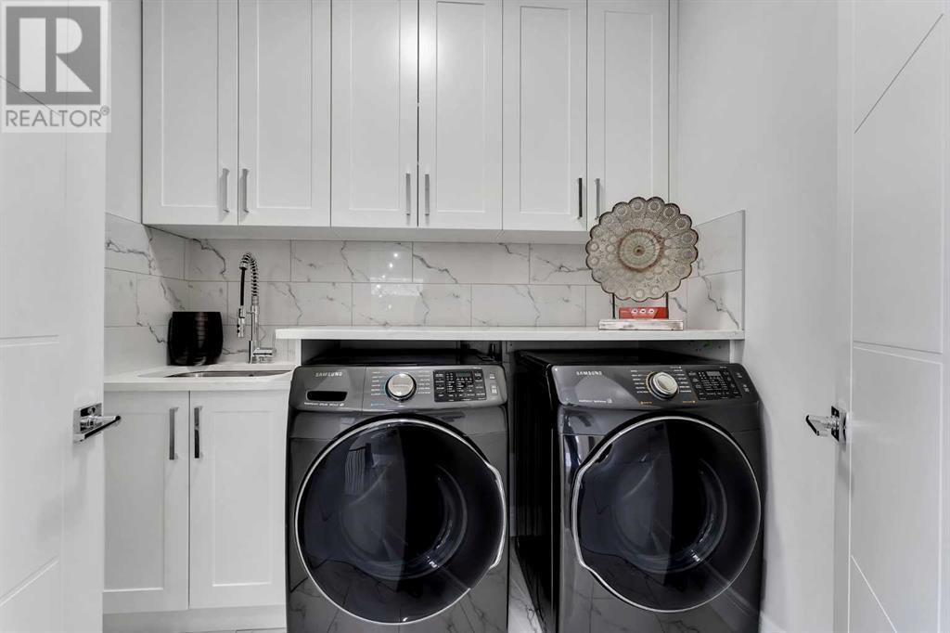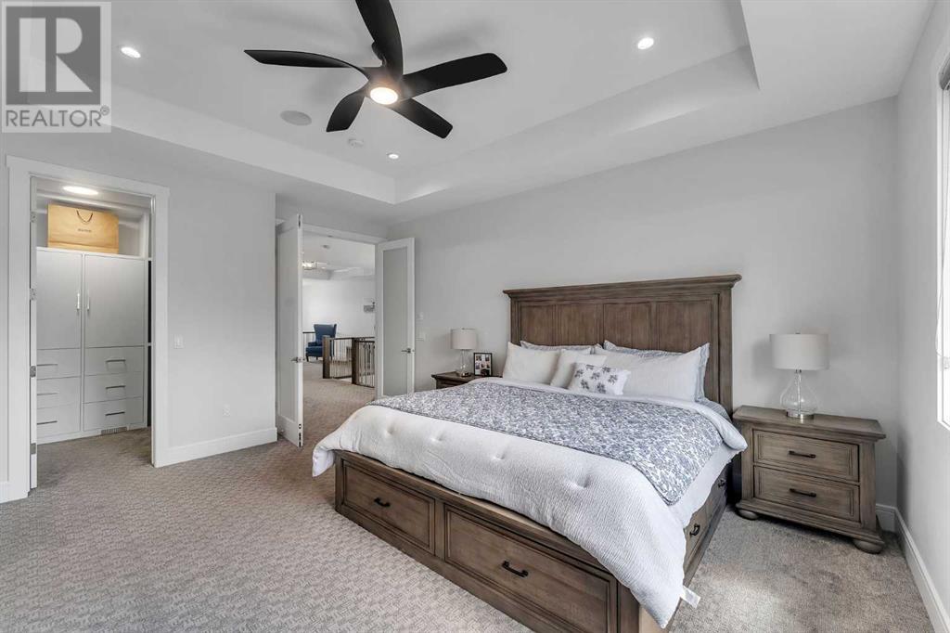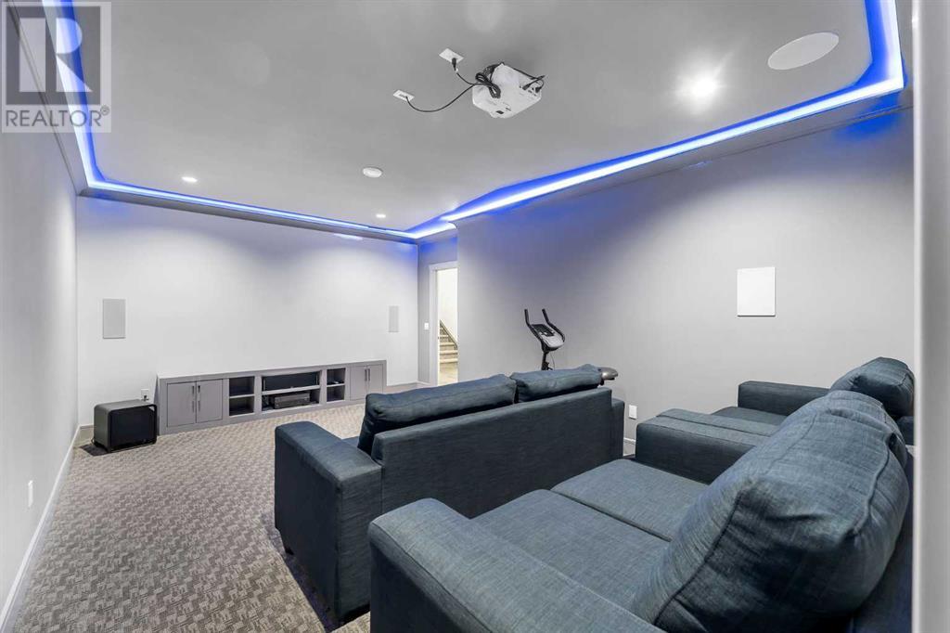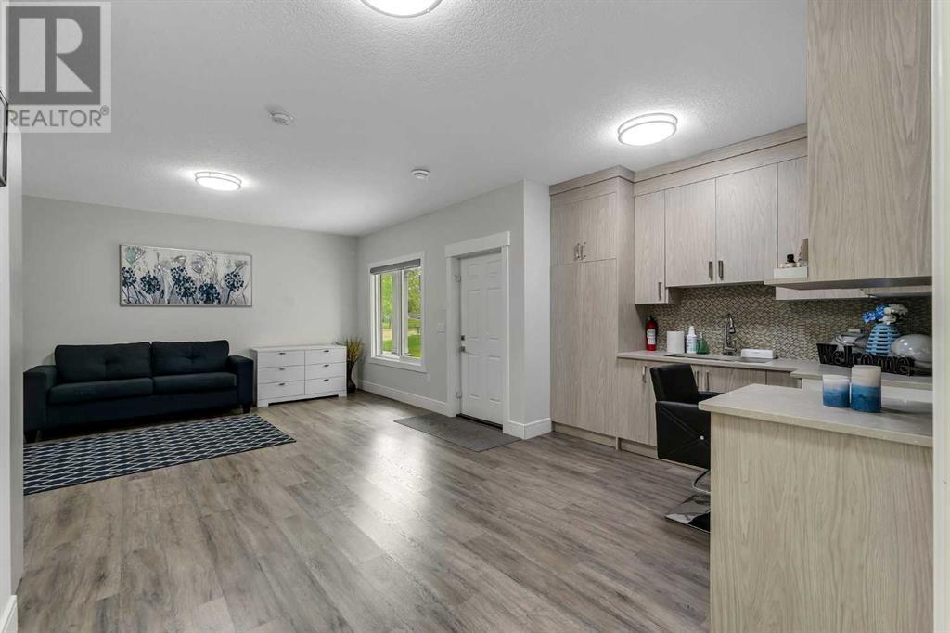7 Bedroom
6 Bathroom
3,487 ft2
Fireplace
Central Air Conditioning
Forced Air
$1,215,000
TWO BASEMENT SECTIONS - WALKOUT 2-BED ILLEGAL SUITE + HOME THEATRE & BAR FOR UPSTAIRS USE!!! MASTERPIECE BOASTING OVER 5100 SQ.FT OF LUXURIOUS LIVING SPACE!! ATTACHED TRIPLE GARAGE!! FULL OF UPGRADES!! LAUNDRY ON BOTH THE LEVELS!! TOTAL OF 7 BED 6 BATH!! 2 MASTER BEDROOMS!! OPEN TO BELOW FAMILY ROOM!! SPICE KITCHEN!! MAIN FLOOR BEDROOM AND FULL BATH!! HOME THEATRE!! Welcome to a true showstopper—the main floor spans over 1,700 SQFT and showcases an open-concept design with soaring ceilings in the family room, an inviting living room, formal dining area and a bright breakfast nook with access to the deck. The chef’s kitchen is finished with sleek stainless steel appliances, a large central island and a fully equipped SPICE KITCHEN. Main floor bedroom that can also be used as office and full bath add valuable flexibility to this home. Upstairs, offers luxurious PRIMARY RETREAT, complete with a 5PC ensuite and W.I.C. Another bedroom also features its own 3PC ENSUITE and W.IC, while two more bedrooms share a stylish 3-piece bath. A cozy bonus room and convenient upper-level laundry round out this level. The WALKOUT BASEMENT is a standout feature, offering two separate spaces: one side includes a 2-bedroom ILLEGAL SUITE with full kitchen, bathroom, living area and direct access to a private patio. The other is an entertainer’s dream with a home theatre, bar area and 2PC bath. Nestled in a highly desirable location just minutes from Chestermere Lake, this extraordinary home offers a rare blend of space, style and functionality. THIS HOME DELIVERS LUXURY AND VERSATILE LIKE NO OTHER!! A RARE FIND - SCHEDULE YOUR VIEWING TODAY!! (id:57810)
Property Details
|
MLS® Number
|
A2223692 |
|
Property Type
|
Single Family |
|
Neigbourhood
|
Kinniburgh North |
|
Community Name
|
Kinniburgh |
|
Amenities Near By
|
Park, Schools, Water Nearby |
|
Community Features
|
Lake Privileges |
|
Parking Space Total
|
6 |
|
Plan
|
1812008 |
|
Structure
|
Deck |
Building
|
Bathroom Total
|
6 |
|
Bedrooms Above Ground
|
5 |
|
Bedrooms Below Ground
|
2 |
|
Bedrooms Total
|
7 |
|
Basement Features
|
Separate Entrance, Walk Out, Suite |
|
Basement Type
|
Full |
|
Constructed Date
|
2020 |
|
Construction Material
|
Wood Frame |
|
Construction Style Attachment
|
Detached |
|
Cooling Type
|
Central Air Conditioning |
|
Exterior Finish
|
Stone, Stucco, Vinyl Siding |
|
Fireplace Present
|
Yes |
|
Fireplace Total
|
1 |
|
Flooring Type
|
Carpeted, Tile, Vinyl Plank |
|
Foundation Type
|
Poured Concrete |
|
Half Bath Total
|
1 |
|
Heating Fuel
|
Natural Gas |
|
Heating Type
|
Forced Air |
|
Stories Total
|
2 |
|
Size Interior
|
3,487 Ft2 |
|
Total Finished Area
|
3486.85 Sqft |
|
Type
|
House |
Parking
Land
|
Acreage
|
No |
|
Fence Type
|
Fence |
|
Land Amenities
|
Park, Schools, Water Nearby |
|
Size Depth
|
35 M |
|
Size Frontage
|
15.8 M |
|
Size Irregular
|
503.47 |
|
Size Total
|
503.47 M2|4,051 - 7,250 Sqft |
|
Size Total Text
|
503.47 M2|4,051 - 7,250 Sqft |
|
Zoning Description
|
R-1 |
Rooms
| Level |
Type |
Length |
Width |
Dimensions |
|
Second Level |
Primary Bedroom |
|
|
14.08 Ft x 16.92 Ft |
|
Second Level |
5pc Bathroom |
|
|
7.00 Ft x 18.58 Ft |
|
Second Level |
Other |
|
|
8.42 Ft x 7.00 Ft |
|
Second Level |
Laundry Room |
|
|
5.75 Ft x 7.58 Ft |
|
Second Level |
4pc Bathroom |
|
|
5.00 Ft x 8.83 Ft |
|
Second Level |
Bedroom |
|
|
13.00 Ft x 15.42 Ft |
|
Second Level |
3pc Bathroom |
|
|
9.50 Ft x 5.25 Ft |
|
Second Level |
Bedroom |
|
|
12.92 Ft x 12.92 Ft |
|
Second Level |
Bedroom |
|
|
11.75 Ft x 14.83 Ft |
|
Second Level |
Bonus Room |
|
|
16.08 Ft x 16.17 Ft |
|
Basement |
Kitchen |
|
|
9.33 Ft x 7.75 Ft |
|
Basement |
Bedroom |
|
|
11.17 Ft x 9.17 Ft |
|
Basement |
Bedroom |
|
|
11.17 Ft x 9.67 Ft |
|
Basement |
Recreational, Games Room |
|
|
22.25 Ft x 16.00 Ft |
|
Basement |
4pc Bathroom |
|
|
4.92 Ft x 8.17 Ft |
|
Basement |
Furnace |
|
|
13.67 Ft x 8.33 Ft |
|
Basement |
Media |
|
|
18.92 Ft x 14.00 Ft |
|
Basement |
Bonus Room |
|
|
14.50 Ft x 16.33 Ft |
|
Basement |
2pc Bathroom |
|
|
4.25 Ft x 7.67 Ft |
|
Main Level |
Foyer |
|
|
9.67 Ft x 8.83 Ft |
|
Main Level |
Other |
|
|
11.33 Ft x 5.08 Ft |
|
Main Level |
Living Room |
|
|
16.50 Ft x 17.17 Ft |
|
Main Level |
3pc Bathroom |
|
|
4.92 Ft x 8.92 Ft |
|
Main Level |
Bedroom |
|
|
12.58 Ft x 10.00 Ft |
|
Main Level |
Dining Room |
|
|
10.67 Ft x 9.92 Ft |
|
Main Level |
Kitchen |
|
|
18.50 Ft x 16.08 Ft |
|
Main Level |
Other |
|
|
6.92 Ft x 9.92 Ft |
|
Main Level |
Breakfast |
|
|
9.92 Ft x 7.08 Ft |
|
Main Level |
Family Room |
|
|
16.50 Ft x 16.25 Ft |
https://www.realtor.ca/real-estate/28352585/147-kinniburgh-place-chestermere-kinniburgh








