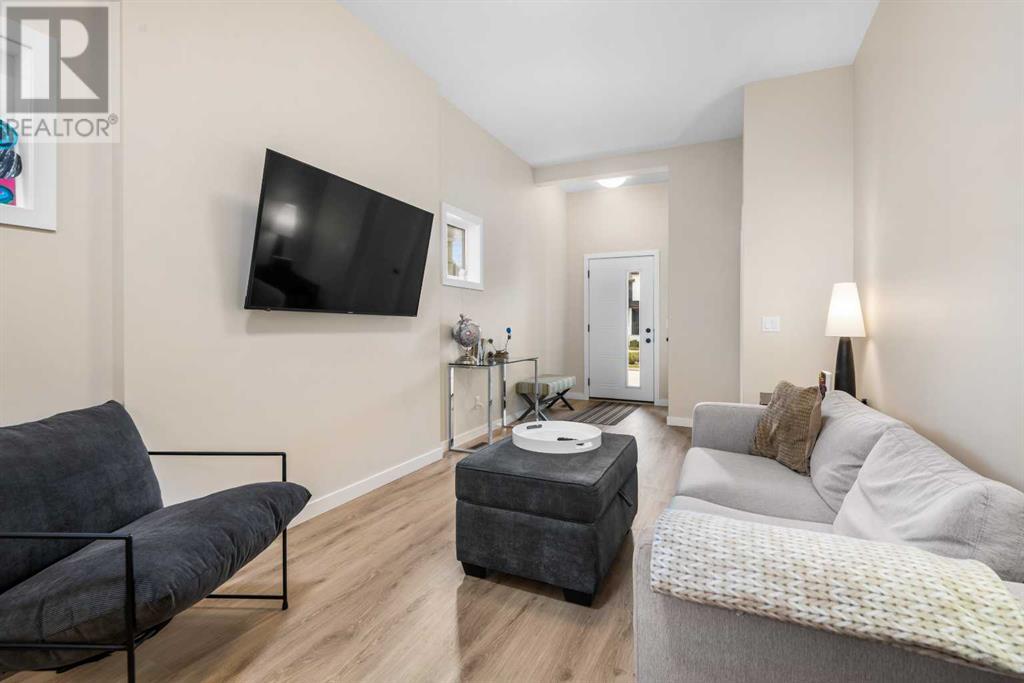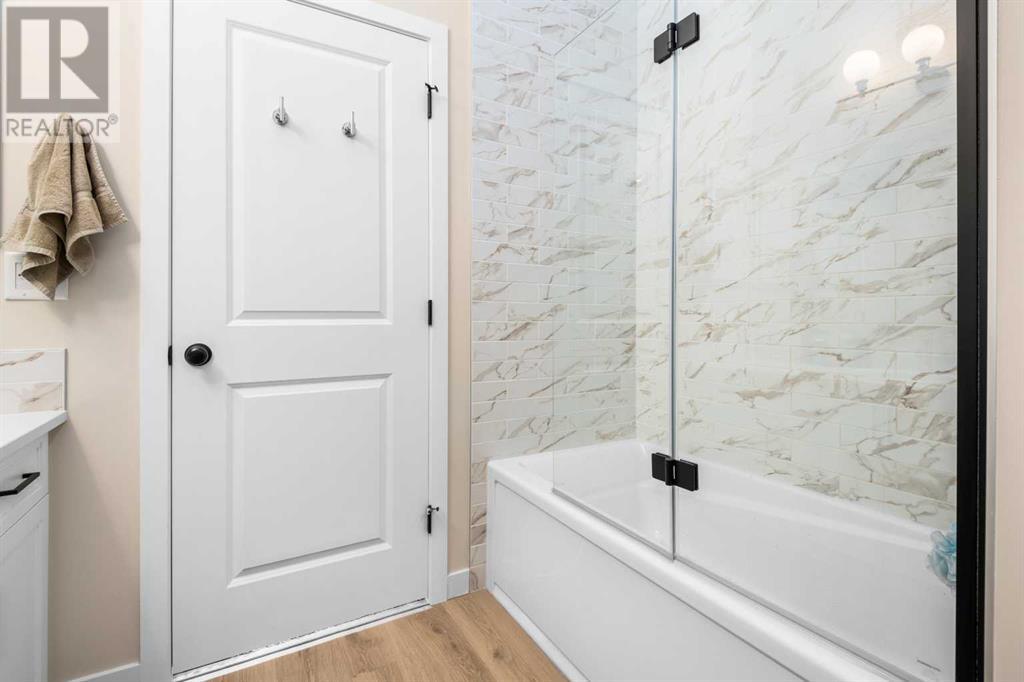2 Bedroom
2 Bathroom
1,026 ft2
Bungalow
Central Air Conditioning
Forced Air
Landscaped, Lawn
$554,900
OPEN HOUSE Sunday June 8 12-2pm!!! Welcome to this beautifully designed 2 bed, 2 full bath AIR-CONDITIONED MCKEE HOMES BUNGALOW in the vibrant community of Lanark Landing—where style, comfort, and convenience come together! Step into an impressively open floor plan with soaring 10-foot ceilings that instantly make the space feel grand and airy. The kitchen is a showstopper, featuring shaker-style white cabinetry with crown moulding, quartz countertops (yes, in both the kitchen and bathrooms!), tons of pot drawers, a pantry, and sleek WiFi-enabled appliances—perfect for modern living. Enjoy seamless flow into the sunlit living room with a sun-tunnel and a spacious dining area, ideal for hosting or relaxing. The primary bedroom is a retreat in itself, complete with a walk-in closet and a spa-inspired ensuite showcasing a luxurious glass-door shower with ceiling-high tile. A second main floor bedroom and another full bathroom offer great flexibility for guests, kids, or a home office. Downstairs, over 1000 sq. ft. of undeveloped basement space (with rough-ins and 3 large windows!) gives you endless potential to expand. Step outside to enjoy a charming front veranda, a convenient rear mudroom with built-in bench, low-maintenance vinyl fencing, a fully insulated and drywalled detached single garage with WiFi opener, and a large private concrete backyard patio—perfect for summer hangouts. Front and rear landscaping are already done, so you can just move in and enjoy. Plus, you’re walking sistance from schools, and Kingsview Market, with quick access to Calgary thanks to the new 40th Avenue overpass just 2 km away—everything you need, right where you want it!... don't miss out, book your private viewing today. (id:57810)
Property Details
|
MLS® Number
|
A2226821 |
|
Property Type
|
Single Family |
|
Neigbourhood
|
Lanark |
|
Community Name
|
Lanark |
|
Amenities Near By
|
Park, Playground, Schools, Shopping |
|
Features
|
See Remarks, Other, Closet Organizers, No Smoking Home, Level |
|
Parking Space Total
|
1 |
|
Plan
|
1911964 |
Building
|
Bathroom Total
|
2 |
|
Bedrooms Above Ground
|
2 |
|
Bedrooms Total
|
2 |
|
Amenities
|
Other |
|
Appliances
|
Refrigerator, Dishwasher, Stove, Microwave Range Hood Combo, Window Coverings, Garage Door Opener, Washer & Dryer |
|
Architectural Style
|
Bungalow |
|
Basement Development
|
Unfinished |
|
Basement Type
|
Full (unfinished) |
|
Constructed Date
|
2021 |
|
Construction Material
|
Wood Frame |
|
Construction Style Attachment
|
Detached |
|
Cooling Type
|
Central Air Conditioning |
|
Exterior Finish
|
Stone, Vinyl Siding |
|
Flooring Type
|
Carpeted, Laminate |
|
Foundation Type
|
Poured Concrete |
|
Heating Fuel
|
Natural Gas |
|
Heating Type
|
Forced Air |
|
Stories Total
|
1 |
|
Size Interior
|
1,026 Ft2 |
|
Total Finished Area
|
1026 Sqft |
|
Type
|
House |
Parking
Land
|
Acreage
|
No |
|
Fence Type
|
Fence |
|
Land Amenities
|
Park, Playground, Schools, Shopping |
|
Landscape Features
|
Landscaped, Lawn |
|
Size Depth
|
33.51 M |
|
Size Frontage
|
7.32 M |
|
Size Irregular
|
285.80 |
|
Size Total
|
285.8 M2|0-4,050 Sqft |
|
Size Total Text
|
285.8 M2|0-4,050 Sqft |
|
Zoning Description
|
R2 |
Rooms
| Level |
Type |
Length |
Width |
Dimensions |
|
Basement |
Furnace |
|
|
9.50 Ft x 7.50 Ft |
|
Main Level |
Living Room |
|
|
13.58 Ft x 10.00 Ft |
|
Main Level |
Kitchen |
|
|
12.00 Ft x 8.33 Ft |
|
Main Level |
Dining Room |
|
|
10.75 Ft x 10.42 Ft |
|
Main Level |
Primary Bedroom |
|
|
11.92 Ft x 10.92 Ft |
|
Main Level |
4pc Bathroom |
|
|
Measurements not available |
|
Main Level |
Bedroom |
|
|
10.42 Ft x 8.58 Ft |
|
Main Level |
4pc Bathroom |
|
|
Measurements not available |
https://www.realtor.ca/real-estate/28408875/146-highview-gate-se-airdrie-lanark
































