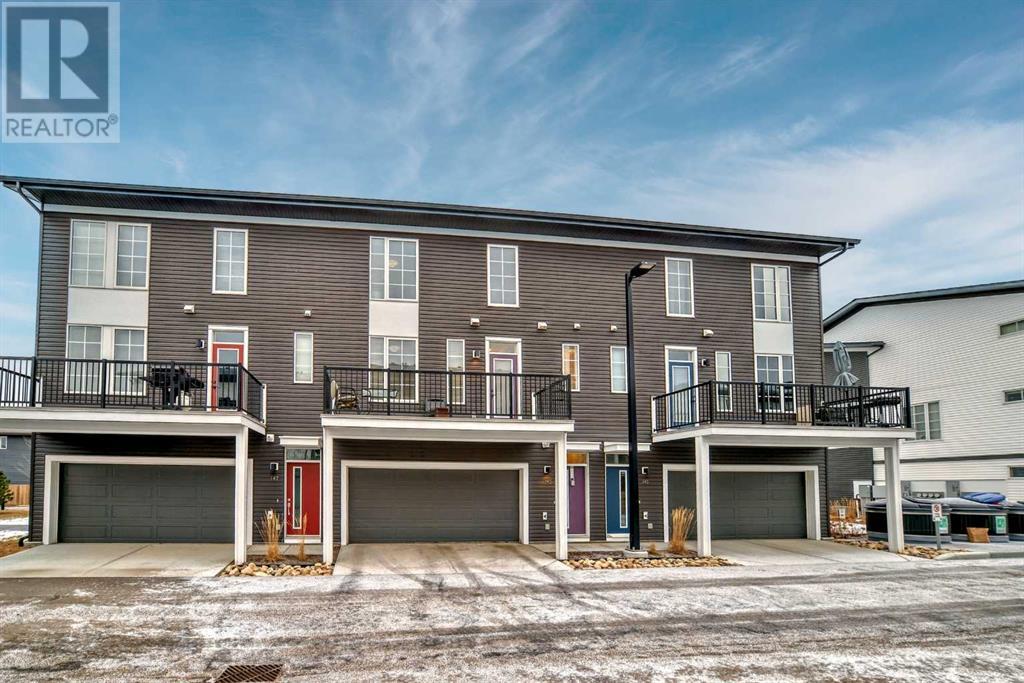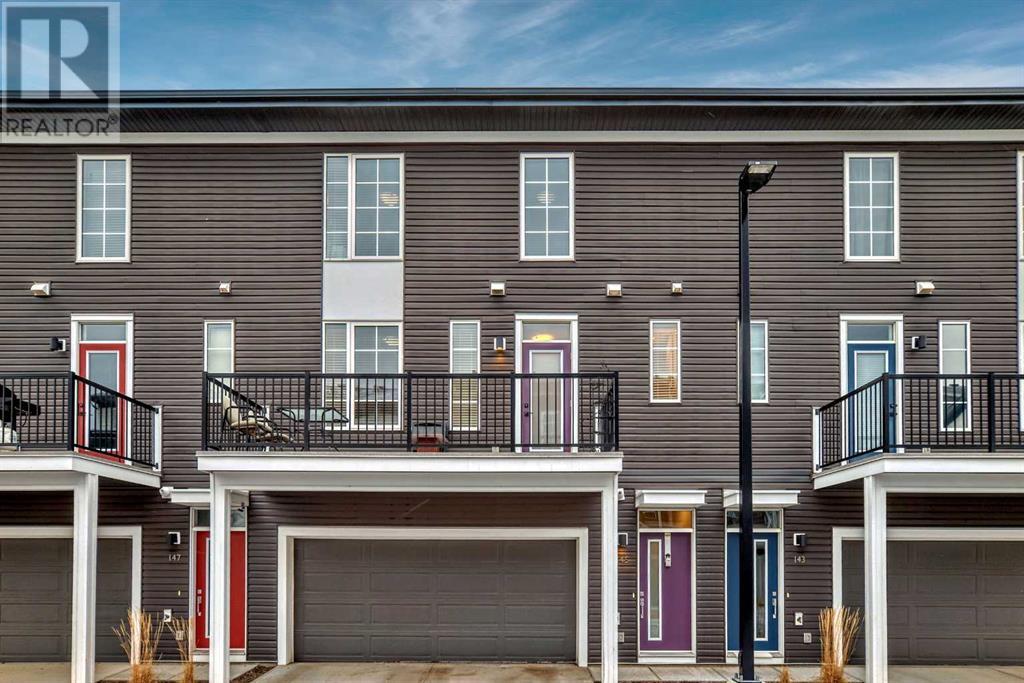145 Walgrove Common Se Calgary, Alberta T2X 4C2
$445,000Maintenance, Condominium Amenities, Common Area Maintenance, Insurance, Ground Maintenance, Property Management, Reserve Fund Contributions, Waste Removal
$191.82 Monthly
Maintenance, Condominium Amenities, Common Area Maintenance, Insurance, Ground Maintenance, Property Management, Reserve Fund Contributions, Waste Removal
$191.82 MonthlySEE 3D TOUR ~ DOUBLE ATTACHED GARAGE (side by side) ~ LOW CONDO FEES!!! ~ Welcome to 145 Walgrove Common SE, a modern and stylish townhome in the heart of Walden. This well-designed home offers 2 bedrooms, 2.5 bathrooms, and a spacious double attached garage, providing both comfort and convenience. The primary suite features a walk-in closet and a beautifully finished ensuite with dual sinks and a tile-surround glass shower, while the second bedroom has access to its own full bathroom, making it perfect for guests or a home office.The open-concept main floor is bright and inviting, with contemporary finishes, a well-appointed kitchen, and a spacious living and dining area. A large balcony extends the living space, ideal for morning coffee or relaxing in the evening. A half bath on the main level adds convenience, and low condo fees make this an excellent opportunity for buyers looking for a low-maintenance lifestyle. Visitor parking is also conveniently located nearby.This home is in a prime location, just minutes from Walden Gate Shopping Centre, which offers a variety of amenities, including Sobeys, Starbucks, Shoppers Drug Mart, and several dining options. The nearby Shawnessy Shopping District provides even more retail and entertainment choices. Commuters will appreciate the quick access to MacLeod Trail, Stoney Trail, and nearby LRT stations. For outdoor enthusiasts, the community boasts scenic pathways, parks, and playgrounds, with Fish Creek Park just a short drive away.A fantastic opportunity to own in one of Calgary’s most desirable communities. Book your private showing today! (id:57810)
Property Details
| MLS® Number | A2202212 |
| Property Type | Single Family |
| Neigbourhood | Walden |
| Community Name | Walden |
| Amenities Near By | Park, Playground, Schools, Shopping |
| Community Features | Pets Allowed With Restrictions |
| Features | No Animal Home, No Smoking Home, Parking |
| Parking Space Total | 2 |
| Plan | 1910561 |
Building
| Bathroom Total | 3 |
| Bedrooms Above Ground | 2 |
| Bedrooms Total | 2 |
| Appliances | Washer, Refrigerator, Dishwasher, Stove, Dryer, Microwave Range Hood Combo |
| Basement Type | None |
| Constructed Date | 2020 |
| Construction Material | Wood Frame |
| Construction Style Attachment | Attached |
| Cooling Type | None |
| Exterior Finish | Vinyl Siding |
| Flooring Type | Carpeted, Laminate, Tile |
| Foundation Type | Poured Concrete |
| Half Bath Total | 1 |
| Heating Type | Central Heating, Forced Air |
| Stories Total | 3 |
| Size Interior | 1,284 Ft2 |
| Total Finished Area | 1284.2 Sqft |
| Type | Row / Townhouse |
Parking
| Attached Garage | 2 |
Land
| Acreage | No |
| Fence Type | Not Fenced |
| Land Amenities | Park, Playground, Schools, Shopping |
| Size Depth | 9.72 M |
| Size Frontage | 7.47 M |
| Size Irregular | 72.61 |
| Size Total | 72.61 M2|0-4,050 Sqft |
| Size Total Text | 72.61 M2|0-4,050 Sqft |
| Zoning Description | M-1 |
Rooms
| Level | Type | Length | Width | Dimensions |
|---|---|---|---|---|
| Second Level | Bedroom | 9.50 Ft x 13.08 Ft | ||
| Second Level | Other | 5.75 Ft x 3.17 Ft | ||
| Second Level | 4pc Bathroom | 4.92 Ft x 8.83 Ft | ||
| Second Level | Primary Bedroom | 10.92 Ft x 10.33 Ft | ||
| Second Level | Other | 6.75 Ft x 5.42 Ft | ||
| Second Level | 4pc Bathroom | 10.25 Ft x 4.92 Ft | ||
| Lower Level | Other | 5.25 Ft x 8.67 Ft | ||
| Lower Level | Storage | 5.25 Ft x 7.75 Ft | ||
| Main Level | Other | 11.67 Ft x 9.17 Ft | ||
| Main Level | Dining Room | 10.83 Ft x 10.08 Ft | ||
| Main Level | Living Room | 11.92 Ft x 17.58 Ft | ||
| Main Level | 2pc Bathroom | 3.08 Ft x 5.58 Ft | ||
| Main Level | Other | 6.25 Ft x 18.17 Ft | ||
| Upper Level | Laundry Room | 3.17 Ft x 5.08 Ft |
https://www.realtor.ca/real-estate/28046981/145-walgrove-common-se-calgary-walden
Contact Us
Contact us for more information
















































