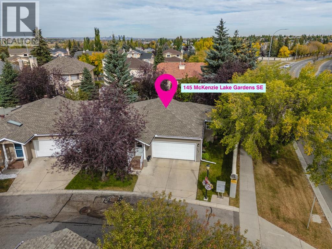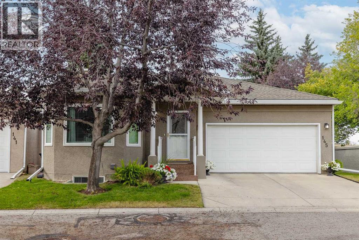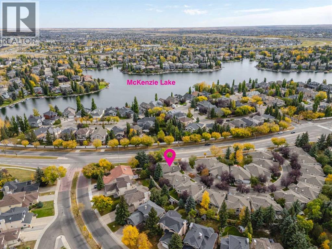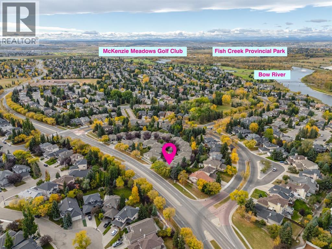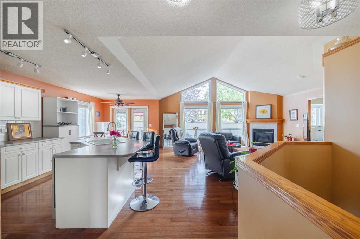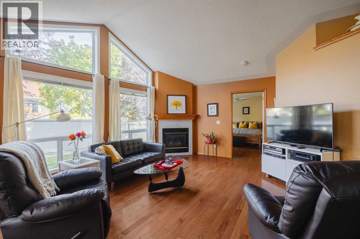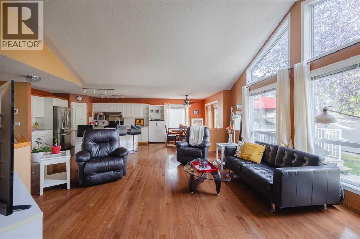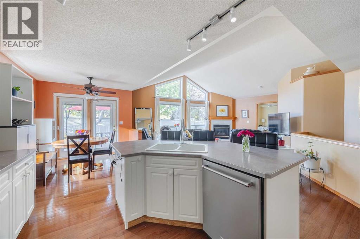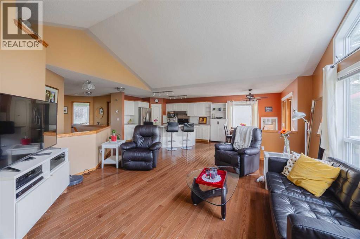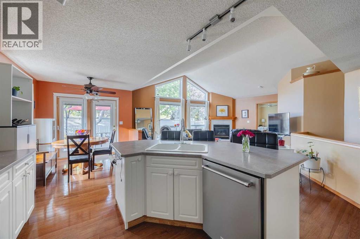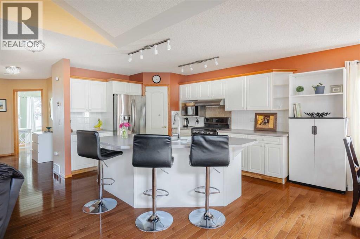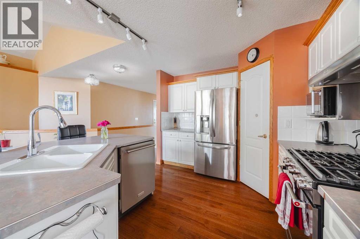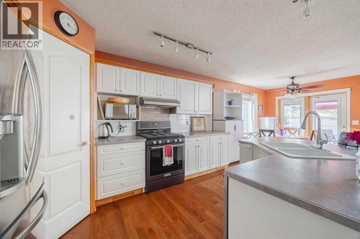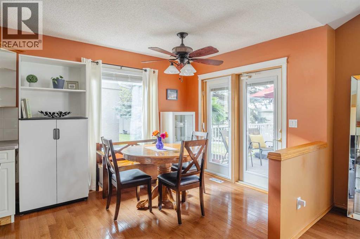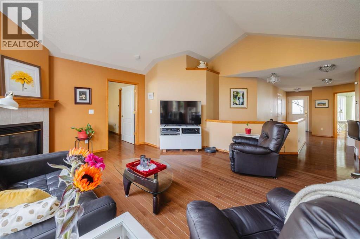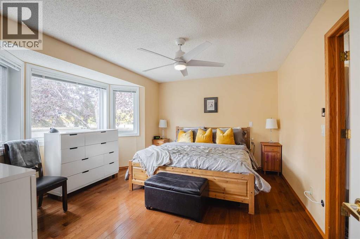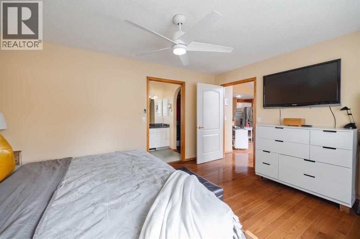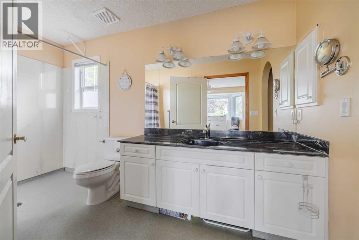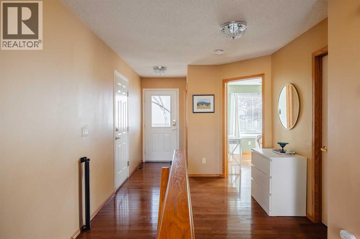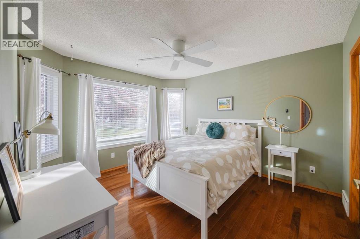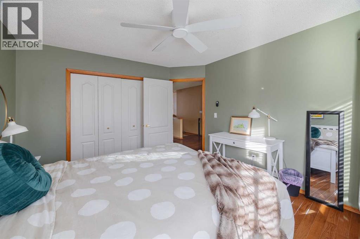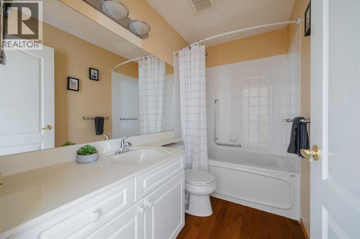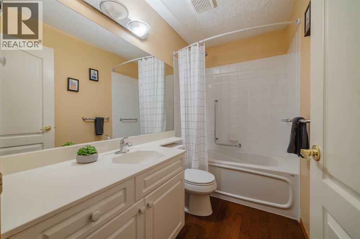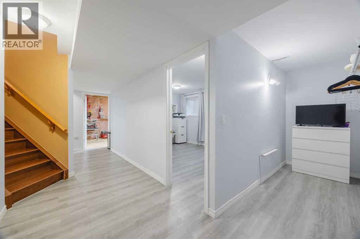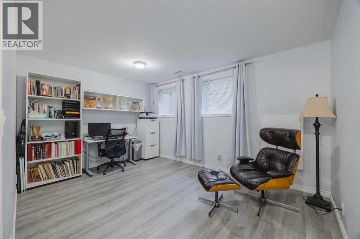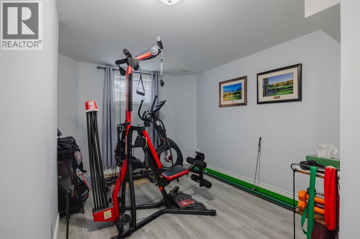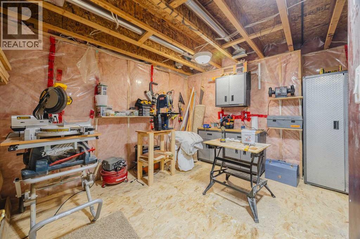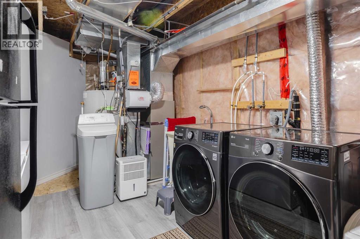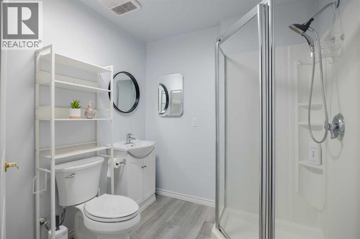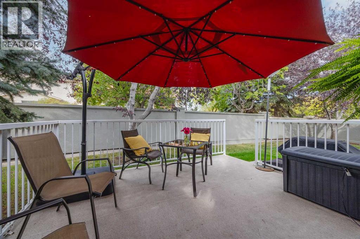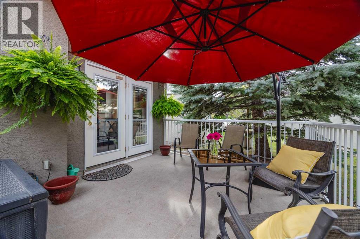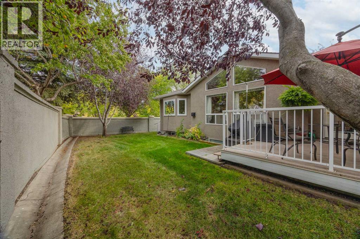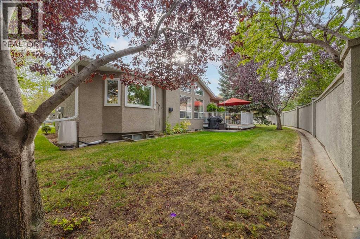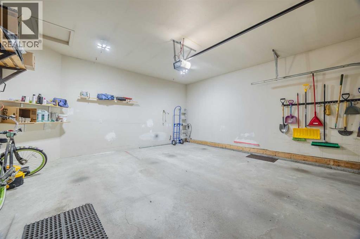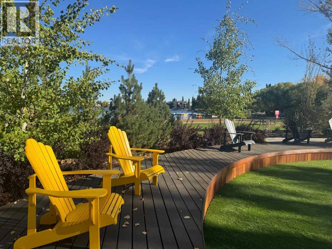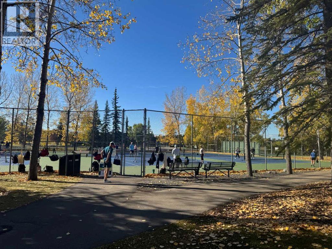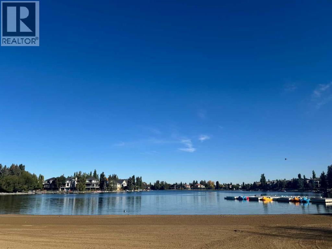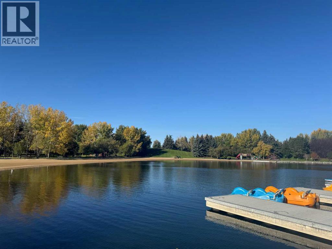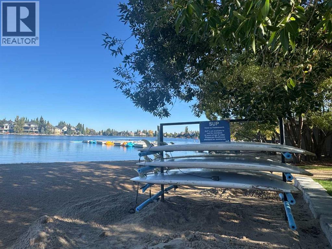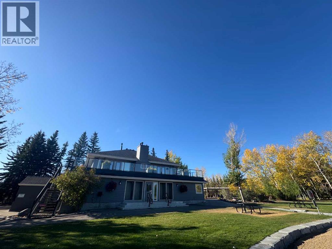145 Mckenzie Lake Gardens Se Calgary, Alberta T2Z 3E7
$599,900Maintenance, Common Area Maintenance, Insurance, Property Management, Reserve Fund Contributions
$562 Monthly
Maintenance, Common Area Maintenance, Insurance, Property Management, Reserve Fund Contributions
$562 Monthly**These properties rarely come to market** This beautiful and extensively updated detached bungalow villa with 4 bedrooms and 3 full bathrooms is an incredible opportunity to live in a lovely complex with Beach Club/Lake access. Walk in to the spacious entryway and you are met with a view through the home with large windows, natural light and vaulted ceilings. Stunning oak hardwood floors flow throughout the main level into the open concept kitchen and dining room and large living room with show stopping high ceilings and a gas fireplace. The open kitchen boasts a pantry and additional storage. Garden doors open on to the large back patio, with gas bbq hookup and private green space with built in sprinkler system. Other high value updates include all newer appliances, notably a beautiful gas stove and air conditioning (added in 2020). Two large bedrooms are situated on opposite sides of the open concept main level. Both bedrooms have pretty bay windows that were updated in 2020. The primary ensuite bathroom is designed for accessibility, with a large roll in shower and a walk in closet. A second bathroom with a tub completes this level along with direct access to the double garage off the entryway.Moving downstairs you’ll find a fully renovated basement with two more large bedrooms both with large windows (Note that one bedroom has a huge walk in closet but it is located just outside the room). The lower level hosts another full bathroom, a bonus room currently being used as a gym and a spacious laundry/utility room. A unique highlight of this lower level is a proper workshop complete with a built-in electric power dust vent. The owners have paid attention to detail with this basement renovation adding a sub floor, vinyl flooring, wall heaters, under stair storage, large windows and brand new LG washer and dryer. The hot water tank, furnace and water softener were all replaced in 2020 and **poly-b plumbing was replaced in 2025**. Exceptional recreation opportuni ties are on your doorstep with access to McKenzie Lake Beach Club, pickleball courts, Fish Creek Park, McKenzie Meadows Golf Course and all community amenities nearby along with great schools, shopping and quick access to the ring road and Deerfoot trail. Come experience low-maintenance living at its best in this lovely south Calgary community. (id:57810)
Property Details
| MLS® Number | A2264377 |
| Property Type | Single Family |
| Neigbourhood | McKenzie Lake |
| Community Name | McKenzie Lake |
| Amenities Near By | Park, Playground, Recreation Nearby, Schools, Shopping, Water Nearby |
| Community Features | Lake Privileges, Pets Allowed, Pets Allowed With Restrictions |
| Features | Cul-de-sac, Gas Bbq Hookup |
| Parking Space Total | 4 |
| Plan | 9710569 |
Building
| Bathroom Total | 3 |
| Bedrooms Above Ground | 2 |
| Bedrooms Below Ground | 2 |
| Bedrooms Total | 4 |
| Appliances | Washer, Refrigerator, Water Softener, Gas Stove(s), Dishwasher, Dryer, Microwave, Freezer, Window Coverings |
| Architectural Style | Bungalow |
| Basement Development | Finished |
| Basement Type | Full (finished) |
| Constructed Date | 2017 |
| Construction Material | Wood Frame |
| Construction Style Attachment | Detached |
| Cooling Type | Central Air Conditioning |
| Exterior Finish | Stucco |
| Fireplace Present | Yes |
| Fireplace Total | 1 |
| Flooring Type | Hardwood, Vinyl Plank |
| Foundation Type | Poured Concrete |
| Heating Type | Central Heating |
| Stories Total | 1 |
| Size Interior | 1,316 Ft2 |
| Total Finished Area | 1315.64 Sqft |
| Type | House |
Parking
| Attached Garage | 2 |
| Garage | |
| Heated Garage |
Land
| Acreage | No |
| Fence Type | Partially Fenced |
| Land Amenities | Park, Playground, Recreation Nearby, Schools, Shopping, Water Nearby |
| Landscape Features | Landscaped |
| Size Frontage | 15.46 M |
| Size Irregular | 4214.00 |
| Size Total | 4214 Sqft|4,051 - 7,250 Sqft |
| Size Total Text | 4214 Sqft|4,051 - 7,250 Sqft |
| Zoning Description | R-cg |
Rooms
| Level | Type | Length | Width | Dimensions |
|---|---|---|---|---|
| Lower Level | 3pc Bathroom | 7.17 Ft x 6.83 Ft | ||
| Lower Level | Bedroom | 10.00 Ft x 15.83 Ft | ||
| Lower Level | Bedroom | 13.92 Ft x 10.33 Ft | ||
| Lower Level | Bonus Room | 10.17 Ft x 14.50 Ft | ||
| Lower Level | Furnace | 9.67 Ft x 18.25 Ft | ||
| Lower Level | Workshop | 12.00 Ft x 13.42 Ft | ||
| Main Level | 3pc Bathroom | 12.00 Ft x 5.92 Ft | ||
| Main Level | 4pc Bathroom | 8.83 Ft x 5.00 Ft | ||
| Main Level | Bedroom | 11.33 Ft x 12.42 Ft | ||
| Main Level | Dining Room | 9.00 Ft x 7.75 Ft | ||
| Main Level | Kitchen | 14.42 Ft x 16.00 Ft | ||
| Main Level | Living Room | 18.58 Ft x 19.50 Ft | ||
| Main Level | Primary Bedroom | 14.58 Ft x 12.67 Ft | ||
| Main Level | Other | 8.25 Ft x 5.92 Ft |
https://www.realtor.ca/real-estate/28995055/145-mckenzie-lake-gardens-se-calgary-mckenzie-lake
Contact Us
Contact us for more information
