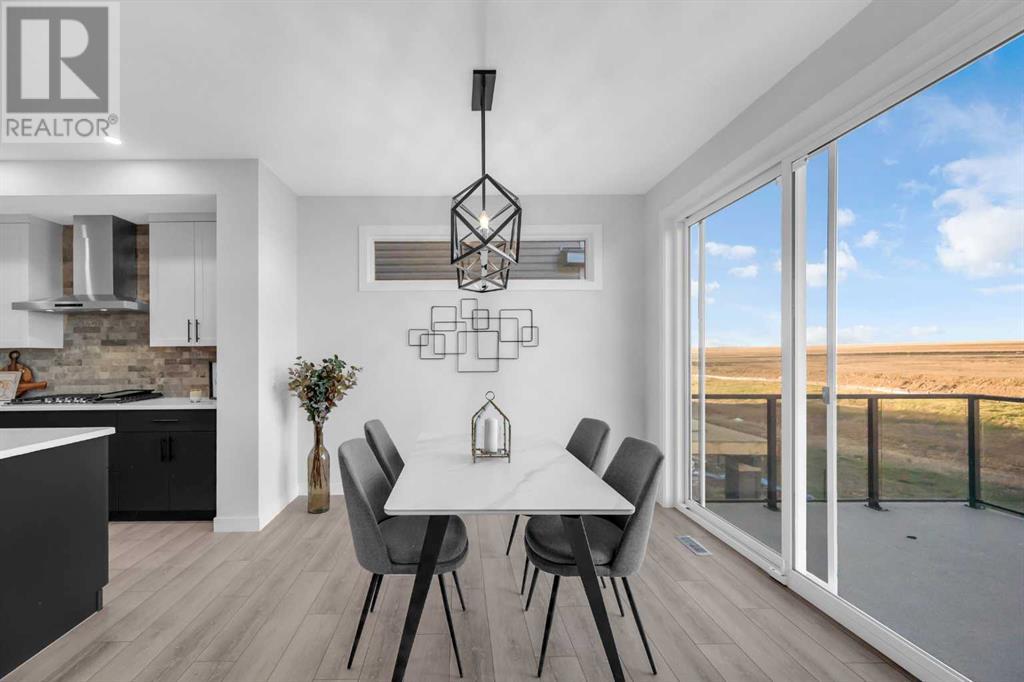5 Bedroom
3 Bathroom
2333.4 sqft
None
Forced Air
$939,800
Explore the elegance of this residence in the community of Moraine earlier known as Ambleton, situated against a serene ravine backdrop with a walkout basement This beautifully staged property features four bedrooms, bonus room and 3 bathrooms, perfectly blending comfort with luxurious finishes. The main floor bedroom and full bathroom is the priced feature of this beauty! The double attached garage enhances the home’s functionality, providing secure parking and extra storage space.This home is conveniently located just minutes from shopping centers, and major thoroughfares like Stoney Trail, ensuring easy access to all amenities. With spacious living areas and a peaceful den, it is ideal for both family activities and quiet relaxation.Seize the opportunity to own this sophisticated property where style meets convenience. Schedule your viewing today and discover your potential new home in Moraine. (id:57810)
Property Details
|
MLS® Number
|
A2173840 |
|
Property Type
|
Single Family |
|
Neigbourhood
|
Ambleton |
|
Community Name
|
Moraine |
|
Features
|
See Remarks, Other, No Animal Home |
|
ParkingSpaceTotal
|
4 |
|
Plan
|
2311428 |
Building
|
BathroomTotal
|
3 |
|
BedroomsAboveGround
|
5 |
|
BedroomsTotal
|
5 |
|
Age
|
New Building |
|
Appliances
|
Refrigerator, Range - Gas, Dishwasher, Microwave Range Hood Combo, Washer & Dryer |
|
BasementDevelopment
|
Unfinished |
|
BasementFeatures
|
Walk Out |
|
BasementType
|
Full (unfinished) |
|
ConstructionMaterial
|
Poured Concrete |
|
ConstructionStyleAttachment
|
Detached |
|
CoolingType
|
None |
|
ExteriorFinish
|
Concrete, Vinyl Siding |
|
FlooringType
|
Carpeted, Tile |
|
FoundationType
|
Poured Concrete |
|
HeatingType
|
Forced Air |
|
StoriesTotal
|
2 |
|
SizeInterior
|
2333.4 Sqft |
|
TotalFinishedArea
|
2333.4 Sqft |
|
Type
|
House |
Parking
Land
|
Acreage
|
No |
|
FenceType
|
Not Fenced |
|
SizeDepth
|
34.72 M |
|
SizeFrontage
|
9.82 M |
|
SizeIrregular
|
342.00 |
|
SizeTotal
|
342 M2|0-4,050 Sqft |
|
SizeTotalText
|
342 M2|0-4,050 Sqft |
|
ZoningDescription
|
R-g |
Rooms
| Level |
Type |
Length |
Width |
Dimensions |
|
Main Level |
4pc Bathroom |
|
|
1.50 M x 2.72 M |
|
Main Level |
Dining Room |
|
|
3.18 M x 3.20 M |
|
Main Level |
Bedroom |
|
|
2.80 M x 2.97 M |
|
Main Level |
Kitchen |
|
|
3.18 M x 4.70 M |
|
Main Level |
Living Room |
|
|
3.86 M x 4.65 M |
|
Main Level |
Pantry |
|
|
2.84 M x 2.36 M |
|
Upper Level |
4pc Bathroom |
|
|
1.70 M x 2.95 M |
|
Upper Level |
5pc Bathroom |
|
|
3.02 M x 3.58 M |
|
Upper Level |
Bedroom |
|
|
2.82 M x 3.99 M |
|
Upper Level |
Bedroom |
|
|
2.84 M x 3.07 M |
|
Upper Level |
Bedroom |
|
|
3.15 M x 3.51 M |
|
Upper Level |
Family Room |
|
|
4.83 M x 4.72 M |
|
Upper Level |
Laundry Room |
|
|
1.96 M x 1.80 M |
|
Upper Level |
Primary Bedroom |
|
|
3.86 M x 4.60 M |
|
Upper Level |
Other |
|
|
3.02 M x 2.03 M |
https://www.realtor.ca/real-estate/27553843/145-amblefield-terrace-nw-calgary-moraine















































