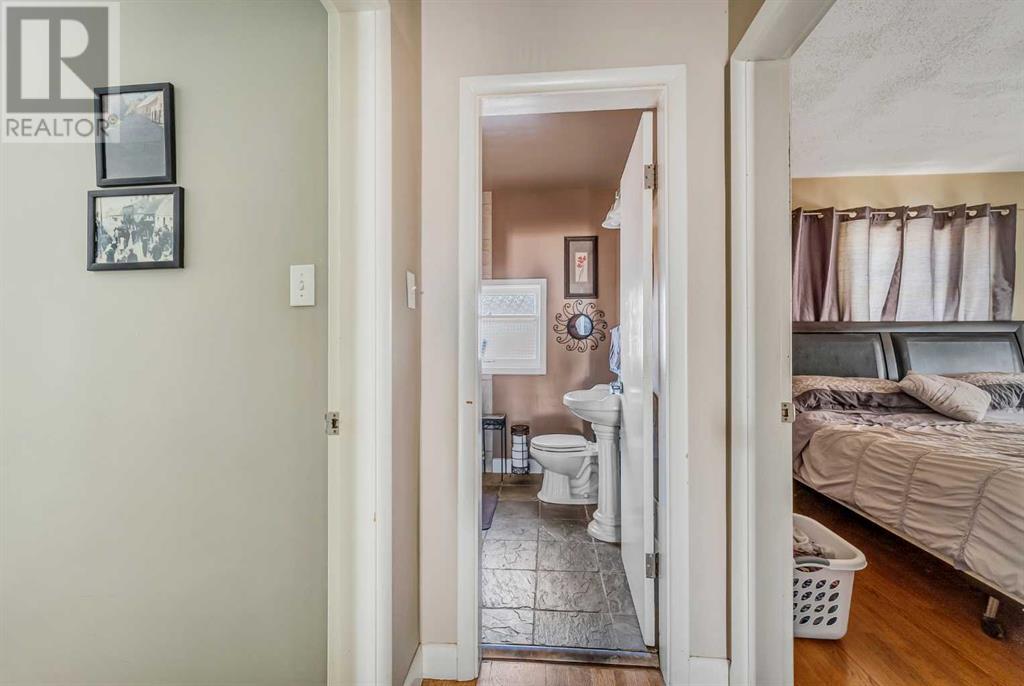3 Bedroom
1 Bathroom
1153.27 sqft
Bungalow
Central Air Conditioning
Forced Air
Garden Area, Landscaped, Lawn
$1,299,800
**RARE DEVELOPMENT OPPORTUNITY** A massive 55 x 150 ft CORNER LOT just outside DOWNTOWN CALGARY and next to the SHAGANAPPI POINTE GOLF COURSE. | EXCELLENT RE-DEVELOPMENT OPPORTUNITY | WALK to LRT and 17 AVE SW | MASSIVE CORNER LOT surrounded by completed/successful large re-development projects | WEST BACKYARD | AFFLUENT COMMUNITY | EXTREMELY WALKABLE LOCATION with tonnes of amenities nearby! Builders and investors take note...this PHENOMENAL SITE is perfect for multiple development visions. Also within walking distance are schools, parks, the community centre, Westbrook Mall, the Killarney Aquatic and Rec Centre and seemingly endless amenities along Bow Trail, 17th Ave and 37th Street. A charming 1950 bungalow currently sits on the property making it an ideal holding property. The house is being sold as-is where-is, however the current owners reside very comfortably in the home. Parking is never an issue due to the detached garage, side driveway, huge lot and tonnes of street parking for you and your guests. Advantageously situated close to both Mount Royal University and U of C. This affluent community is also anchored by tennis courts, a skating rink, public transit, schools, many parks, a coulee and an extremely active community centre! Truly a phenomenal location and an impressive lot with endless possibilities! Don't let this one slip away...Opportunities like this do not come up often. Call your agent, secure this land and start making your plans today! (id:57810)
Property Details
|
MLS® Number
|
A2169730 |
|
Property Type
|
Single Family |
|
Neigbourhood
|
Killarney/Glengarry |
|
Community Name
|
Shaganappi |
|
AmenitiesNearBy
|
Golf Course, Park, Playground, Recreation Nearby, Schools, Shopping |
|
CommunityFeatures
|
Golf Course Development |
|
Features
|
See Remarks, Back Lane |
|
ParkingSpaceTotal
|
2 |
|
Plan
|
7430gf |
Building
|
BathroomTotal
|
1 |
|
BedroomsAboveGround
|
3 |
|
BedroomsTotal
|
3 |
|
Appliances
|
Washer, Dryer, Microwave |
|
ArchitecturalStyle
|
Bungalow |
|
BasementDevelopment
|
Finished |
|
BasementType
|
Full (finished) |
|
ConstructedDate
|
1950 |
|
ConstructionMaterial
|
Wood Frame |
|
ConstructionStyleAttachment
|
Detached |
|
CoolingType
|
Central Air Conditioning |
|
ExteriorFinish
|
Wood Siding |
|
FlooringType
|
Carpeted, Hardwood, Tile |
|
FoundationType
|
Poured Concrete |
|
HeatingFuel
|
Natural Gas |
|
HeatingType
|
Forced Air |
|
StoriesTotal
|
1 |
|
SizeInterior
|
1153.27 Sqft |
|
TotalFinishedArea
|
1153.27 Sqft |
|
Type
|
House |
Parking
Land
|
Acreage
|
No |
|
FenceType
|
Fence |
|
LandAmenities
|
Golf Course, Park, Playground, Recreation Nearby, Schools, Shopping |
|
LandscapeFeatures
|
Garden Area, Landscaped, Lawn |
|
SizeDepth
|
45.77 M |
|
SizeFrontage
|
17.05 M |
|
SizeIrregular
|
780.00 |
|
SizeTotal
|
780 M2|7,251 - 10,889 Sqft |
|
SizeTotalText
|
780 M2|7,251 - 10,889 Sqft |
|
ZoningDescription
|
R-cg |
Rooms
| Level |
Type |
Length |
Width |
Dimensions |
|
Basement |
Recreational, Games Room |
|
|
27.25 Ft x 26.00 Ft |
|
Basement |
Laundry Room |
|
|
11.33 Ft x 10.92 Ft |
|
Basement |
Storage |
|
|
8.08 Ft x 14.00 Ft |
|
Basement |
Furnace |
|
|
11.83 Ft x 5.75 Ft |
|
Main Level |
Living Room |
|
|
19.42 Ft x 17.17 Ft |
|
Main Level |
Kitchen |
|
|
17.00 Ft x 13.58 Ft |
|
Main Level |
Primary Bedroom |
|
|
12.00 Ft x 10.33 Ft |
|
Main Level |
Bedroom |
|
|
12.25 Ft x 11.17 Ft |
|
Main Level |
Bedroom |
|
|
11.92 Ft x 9.92 Ft |
|
Main Level |
4pc Bathroom |
|
|
.00 Ft x .00 Ft |
https://www.realtor.ca/real-estate/27507030/1445-28-street-sw-calgary-shaganappi






























