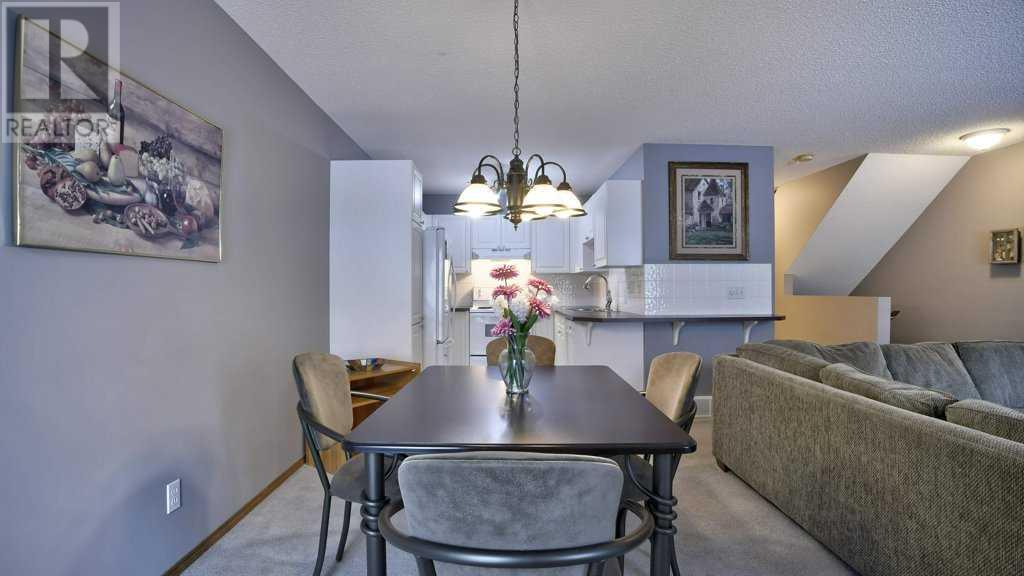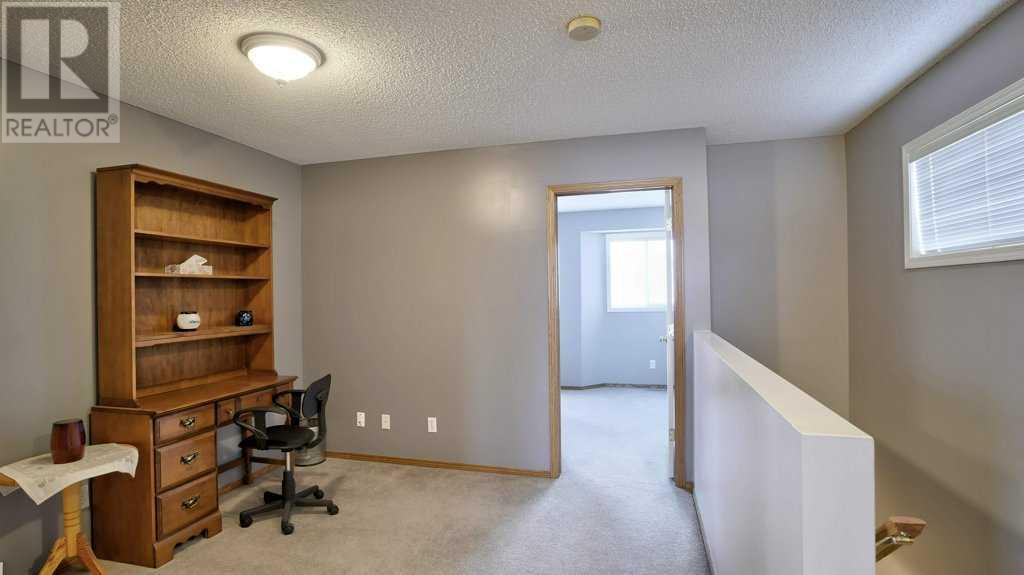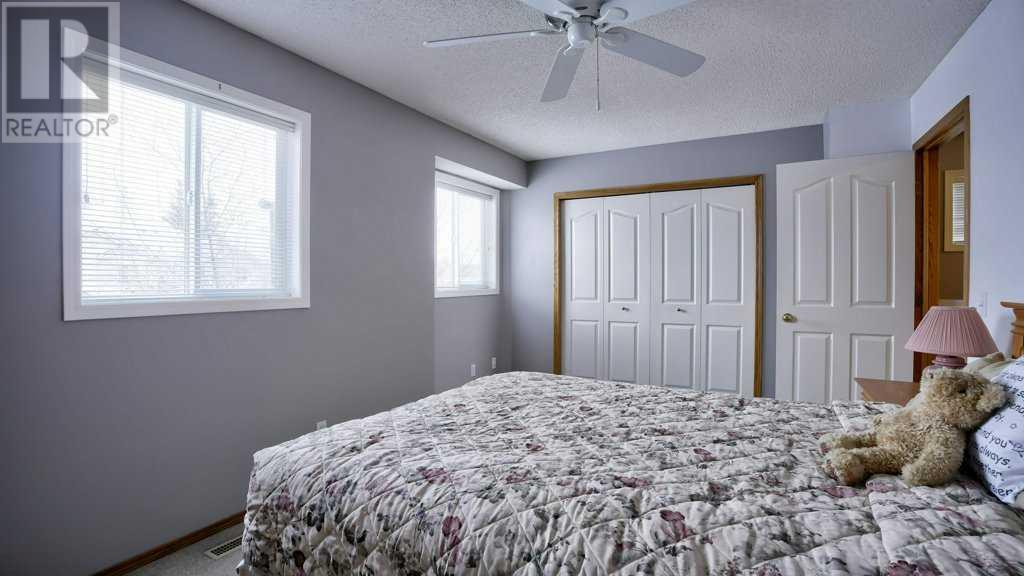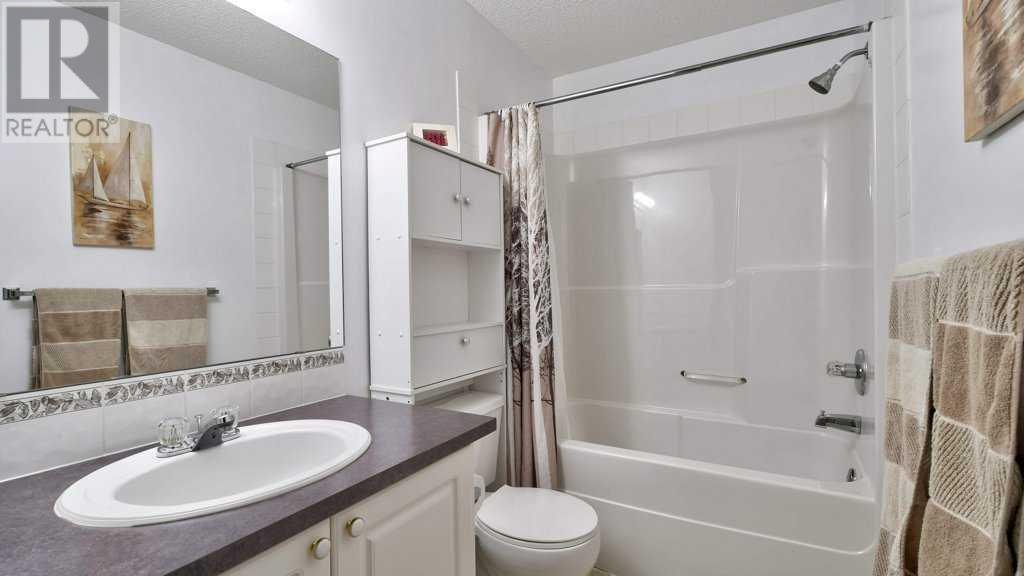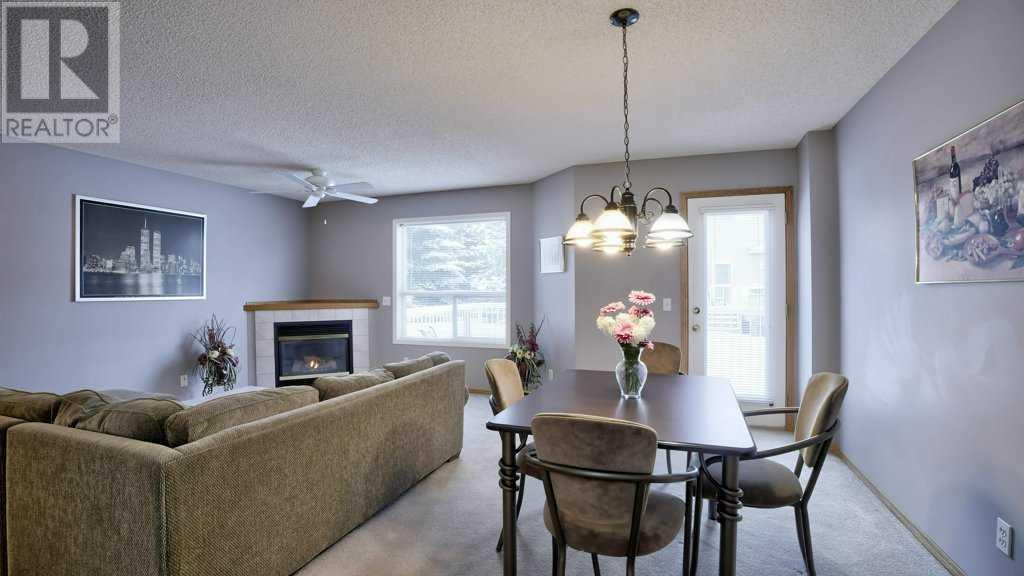144 Mt Aberdeen Manor Se Calgary, Alberta T2Z 3N8
$415,000Maintenance, Common Area Maintenance, Insurance, Property Management, Waste Removal
$306.71 Monthly
Maintenance, Common Area Maintenance, Insurance, Property Management, Waste Removal
$306.71 MonthlyWelcome to this urban sanctuary. This stylish townhouse boasts modern finishes nestled in Calgary's most desirable family orientated S.E. communities. Located in the heart of Mackenzie Lake a vibrant community, this townhome is your gateway to a dynamic lifestyle complete with trendy eateries, parks, shopping malls, public transit and great access to the Deerfoot. The 1223 sq. ft. end unit home backs onto a landscaped greenbelt with a garden door leading to an oversized deck offering your own outdoor retreat after a long day. An ideal blend of suburban living and urban accessibility. Inside your sanctuary, step into a world of warmth and comfort as you enter the open concept living space, complete with two huge bedrooms, 4 piece bathroom and a bonus/den upstairs. On the main level you will find a large kitchen with white appliances including an ice maker in the refrigerator, bright spacious living and dining areas, powder room and a gas fireplace that sets the perfect ambiance and an abundance of natural light that dances through the generous windows. The basement is ready for developing ,the walls are insulated ready foe electrical and other finishes. An insulated attached single garage adds to the convenience of daily living. No Poly B piping. This property has been meticulously maintained and low condo fees make this home a standout value. This pet free, non smoking home is move in ready offering both aesthetic charm and practical comforts. Experience city living at its finest. Book a showing today. Your dream home awaits! (id:57810)
Property Details
| MLS® Number | A2191837 |
| Property Type | Single Family |
| Neigbourhood | McKenzie Lake |
| Community Name | McKenzie Lake |
| Amenities Near By | Golf Course, Schools, Shopping |
| Communication Type | High Speed Internet, Cable Internet Access |
| Community Features | Golf Course Development, Pets Allowed With Restrictions |
| Features | No Animal Home, No Smoking Home, Parking |
| Parking Space Total | 2 |
| Plan | 9811142 |
| Structure | Deck, Porch, Porch, Porch |
Building
| Bathroom Total | 2 |
| Bedrooms Above Ground | 2 |
| Bedrooms Total | 2 |
| Appliances | Refrigerator, Oven - Electric, Range - Electric, Stove, Dryer, Microwave, Humidifier, Hood Fan, Window Coverings, Garage Door Opener, Washer & Dryer, Water Heater - Gas |
| Basement Development | Partially Finished |
| Basement Type | Full (partially Finished) |
| Constructed Date | 1998 |
| Construction Material | Wood Frame |
| Construction Style Attachment | Attached |
| Cooling Type | None |
| Exterior Finish | Vinyl Siding |
| Fire Protection | Smoke Detectors |
| Fireplace Present | Yes |
| Fireplace Total | 1 |
| Flooring Type | Carpeted, Linoleum |
| Foundation Type | Poured Concrete |
| Half Bath Total | 1 |
| Heating Fuel | Natural Gas |
| Heating Type | Other, Forced Air |
| Stories Total | 2 |
| Size Interior | 1,223 Ft2 |
| Total Finished Area | 1223.27 Sqft |
| Type | Row / Townhouse |
Parking
| Concrete | |
| Attached Garage | 1 |
Land
| Acreage | No |
| Fence Type | Not Fenced |
| Land Amenities | Golf Course, Schools, Shopping |
| Landscape Features | Landscaped, Lawn |
| Size Depth | 28.44 M |
| Size Frontage | 7.65 M |
| Size Irregular | 217.56 |
| Size Total | 217.56 M2|0-4,050 Sqft |
| Size Total Text | 217.56 M2|0-4,050 Sqft |
| Zoning Description | M-cg |
Rooms
| Level | Type | Length | Width | Dimensions |
|---|---|---|---|---|
| Second Level | 4pc Bathroom | 11.08 Ft x 5.00 Ft | ||
| Second Level | Bedroom | 10.33 Ft x 17.00 Ft | ||
| Second Level | Primary Bedroom | 12.00 Ft x 17.00 Ft | ||
| Lower Level | Storage | 24.42 Ft x 19.00 Ft | ||
| Main Level | 2pc Bathroom | 7.33 Ft x 3.00 Ft | ||
| Main Level | Dining Room | 16.92 Ft x 8.58 Ft | ||
| Main Level | Kitchen | 7.67 Ft x 8.50 Ft | ||
| Main Level | Great Room | 17.42 Ft x 10.92 Ft |
Utilities
| Cable | Connected |
| Electricity | Connected |
| Telephone | Connected |
https://www.realtor.ca/real-estate/27878999/144-mt-aberdeen-manor-se-calgary-mckenzie-lake
Contact Us
Contact us for more information









