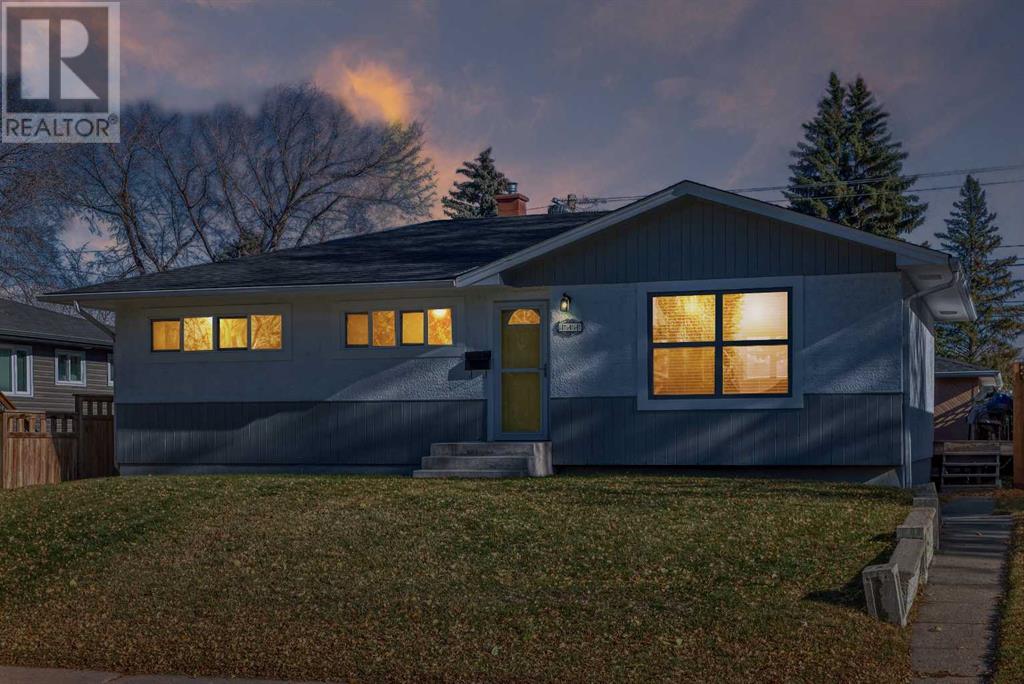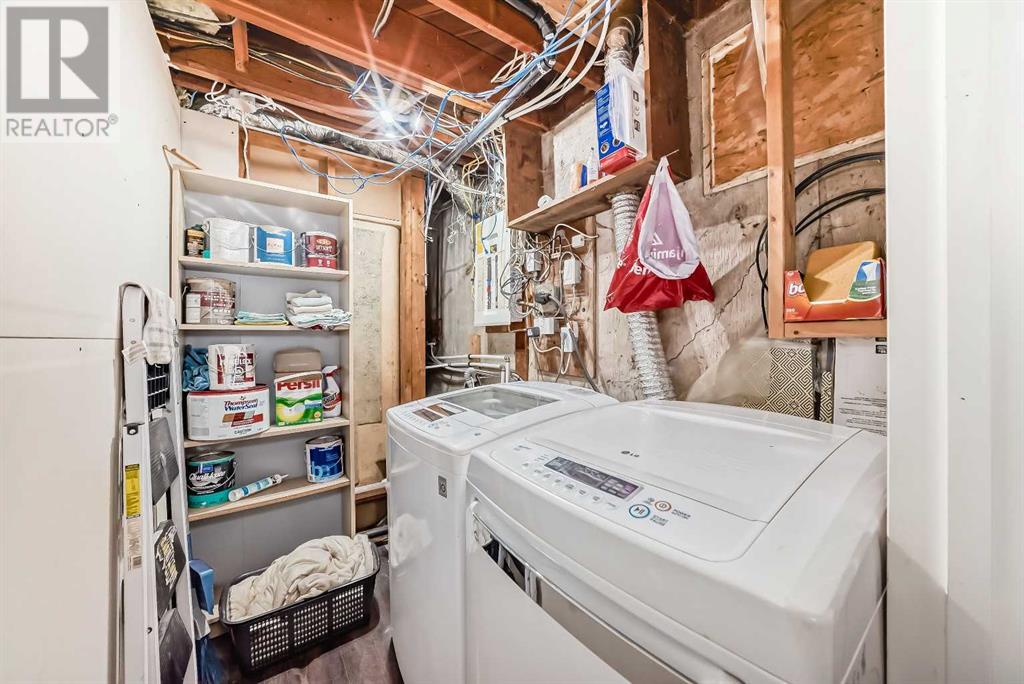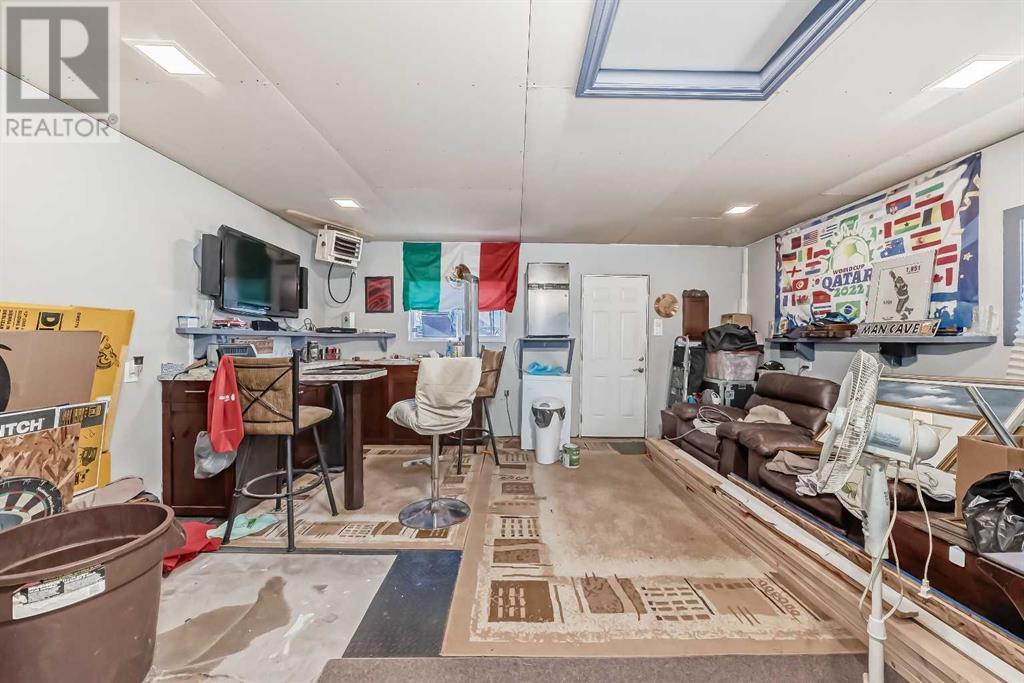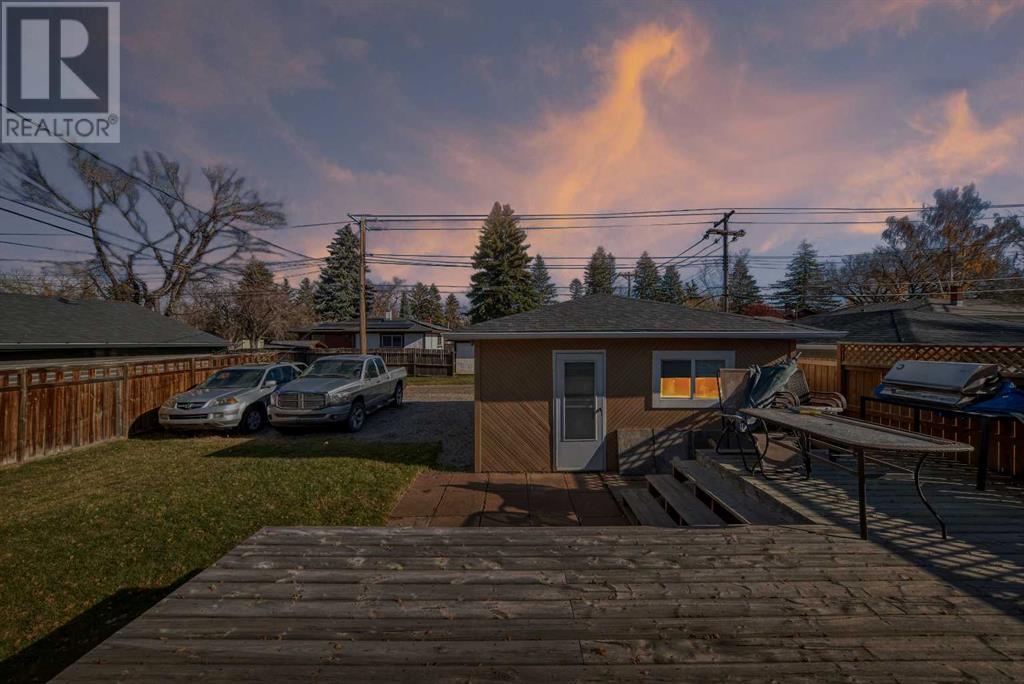4 Bedroom
2 Bathroom
1052.9 sqft
Bungalow
None
Forced Air
$609,900
Tons of opportunity here to make this house your home. This beautiful bungalow in the heart of the vibrant community of Fairview boasts a gorgeous open concept with a recently fully renovated kitchen that has all the bells and whistles (built in's galore)! There are 3 good sized bedrooms up, and a nicely updated 3 piece bathroom. Downstairs you'll find a very large open recreation/living space for family fun and relaxation. In addition, the laundry room is just off of the living room space. There is a 3 piece bathroom with lots of potential for the designer in you. And, a basement bedroom rounds out this space. Just outside of the back door you will find a large deck, great yard space, and, in addition to two parking spaces (could be used for small RV) you will find a converted garage. While it's most recent use was a "man cave" this space is easy to return to a functional garage for parking or a workshop. This home is a true gem in a buzzing neighborhood that is conveniently located near shopping, outdoor activities, and is an easy drive into downtown. (id:57810)
Property Details
|
MLS® Number
|
A2176304 |
|
Property Type
|
Single Family |
|
Neigbourhood
|
Fairview |
|
Community Name
|
Fairview |
|
AmenitiesNearBy
|
Park, Playground, Schools, Shopping |
|
Features
|
Back Lane |
|
ParkingSpaceTotal
|
4 |
|
Plan
|
2832hq |
|
Structure
|
None |
Building
|
BathroomTotal
|
2 |
|
BedroomsAboveGround
|
3 |
|
BedroomsBelowGround
|
1 |
|
BedroomsTotal
|
4 |
|
Appliances
|
Washer, Refrigerator, Dishwasher, Stove, Dryer, Window Coverings |
|
ArchitecturalStyle
|
Bungalow |
|
BasementDevelopment
|
Finished |
|
BasementType
|
Full (finished) |
|
ConstructedDate
|
1959 |
|
ConstructionStyleAttachment
|
Detached |
|
CoolingType
|
None |
|
ExteriorFinish
|
Stucco, Wood Siding |
|
FlooringType
|
Hardwood, Laminate |
|
FoundationType
|
Poured Concrete |
|
HeatingType
|
Forced Air |
|
StoriesTotal
|
1 |
|
SizeInterior
|
1052.9 Sqft |
|
TotalFinishedArea
|
1052.9 Sqft |
|
Type
|
House |
Parking
Land
|
Acreage
|
No |
|
FenceType
|
Partially Fenced |
|
LandAmenities
|
Park, Playground, Schools, Shopping |
|
SizeDepth
|
30.47 M |
|
SizeFrontage
|
15.24 M |
|
SizeIrregular
|
464.00 |
|
SizeTotal
|
464 M2|4,051 - 7,250 Sqft |
|
SizeTotalText
|
464 M2|4,051 - 7,250 Sqft |
|
ZoningDescription
|
R-cg |
Rooms
| Level |
Type |
Length |
Width |
Dimensions |
|
Basement |
Laundry Room |
|
|
4.92 Ft x 7.25 Ft |
|
Basement |
Recreational, Games Room |
|
|
15.25 Ft x 26.00 Ft |
|
Basement |
Bedroom |
|
|
10.83 Ft x 23.67 Ft |
|
Basement |
3pc Bathroom |
|
|
4.25 Ft x 11.00 Ft |
|
Main Level |
Living Room |
|
|
18.92 Ft x 13.58 Ft |
|
Main Level |
Other |
|
|
12.58 Ft x 18.50 Ft |
|
Main Level |
3pc Bathroom |
|
|
4.92 Ft x 8.58 Ft |
|
Main Level |
Bedroom |
|
|
11.92 Ft x 10.92 Ft |
|
Main Level |
Primary Bedroom |
|
|
11.92 Ft x 12.92 Ft |
|
Main Level |
Bedroom |
|
|
8.67 Ft x 12.67 Ft |
|
Main Level |
Other |
|
|
3.08 Ft x 3.50 Ft |
https://www.realtor.ca/real-estate/27602057/144-fairview-drive-se-calgary-fairview














































