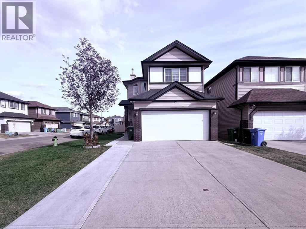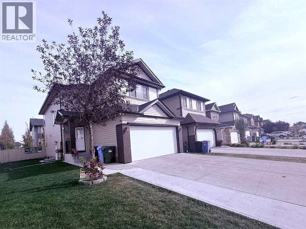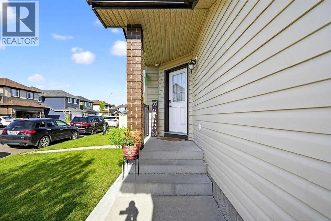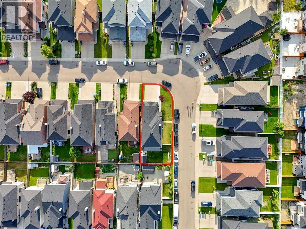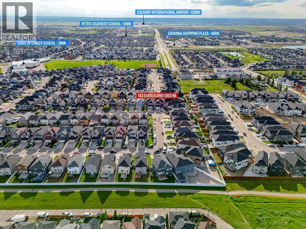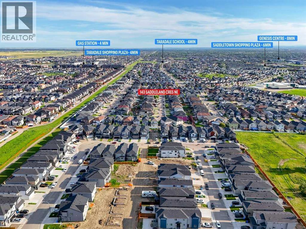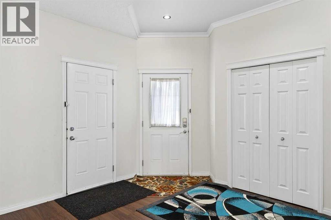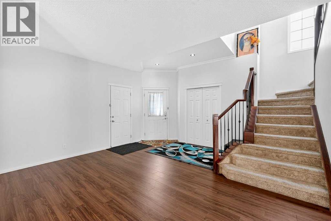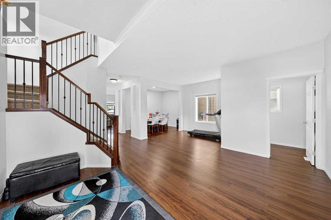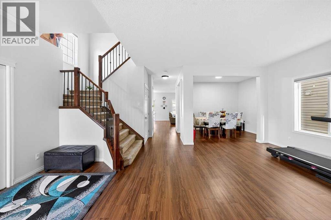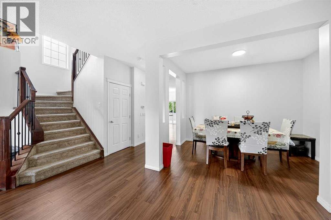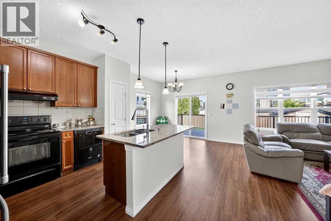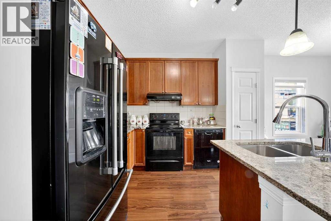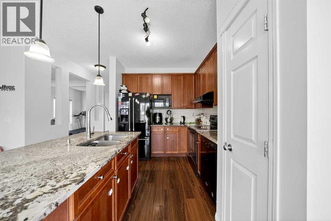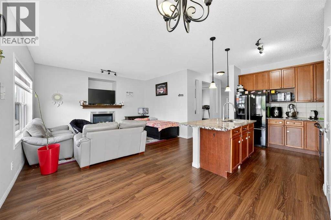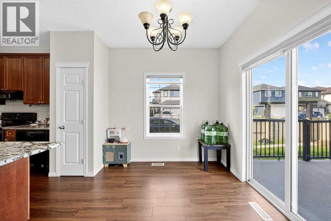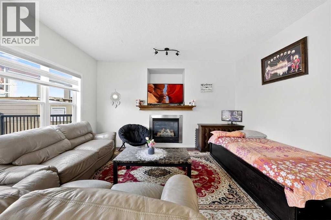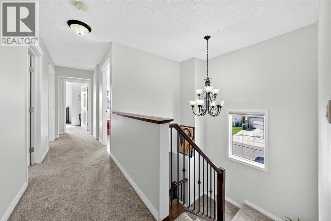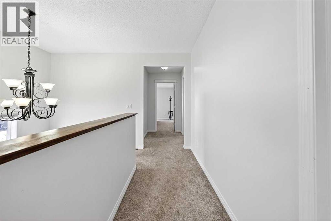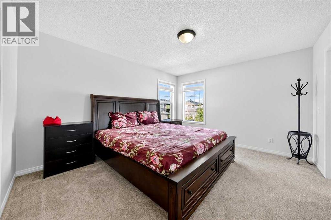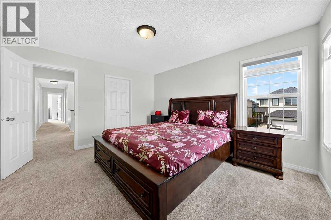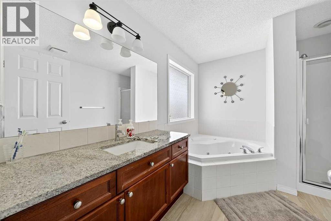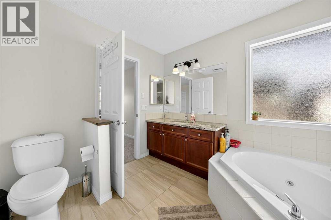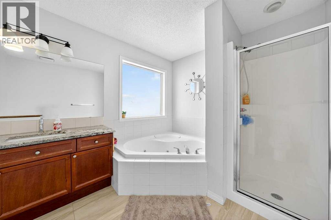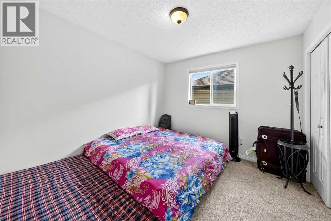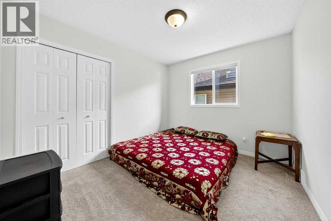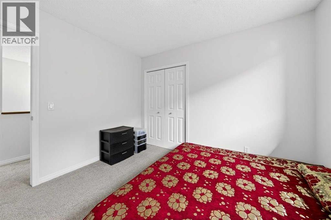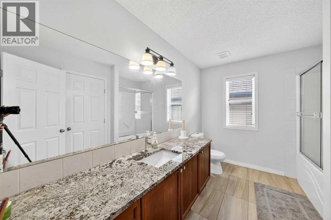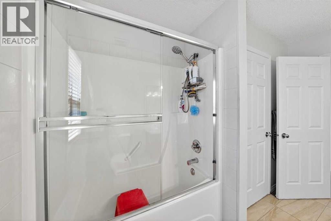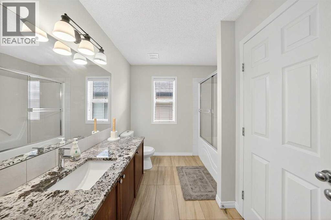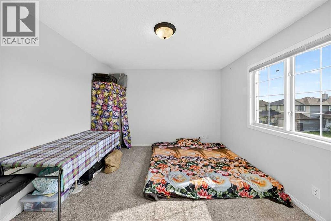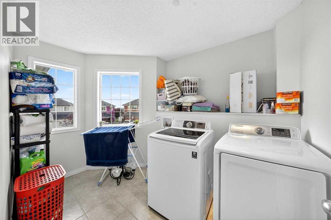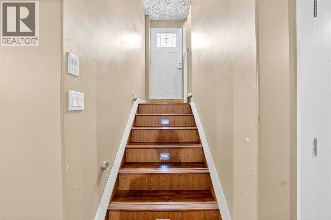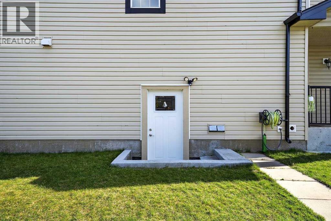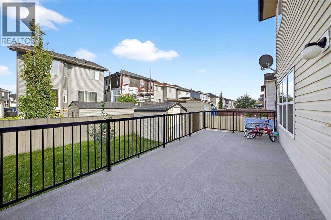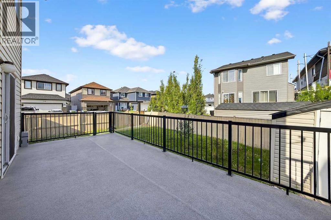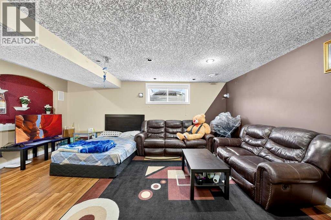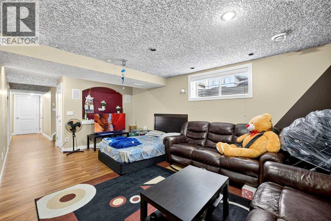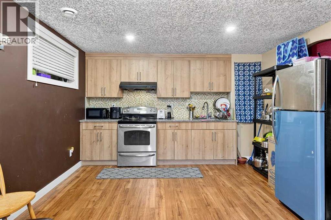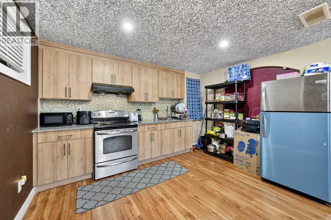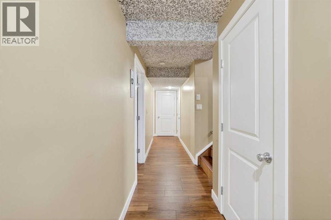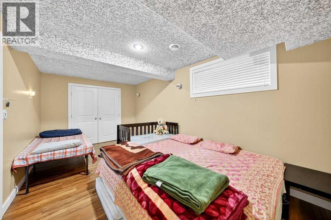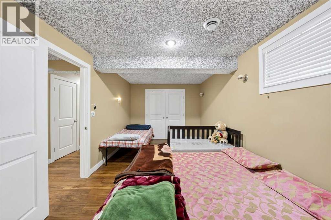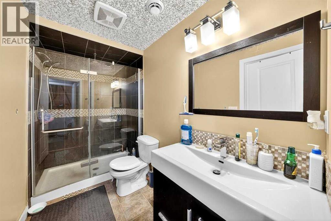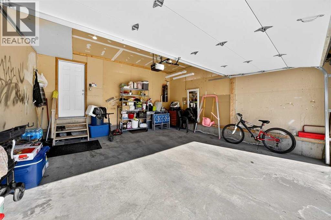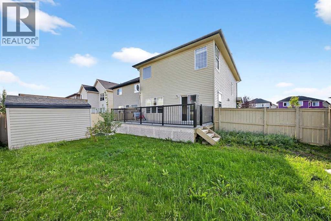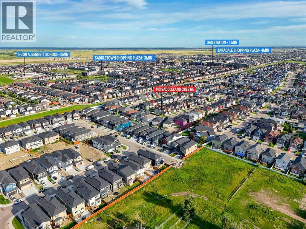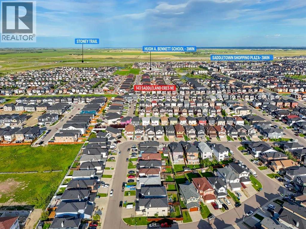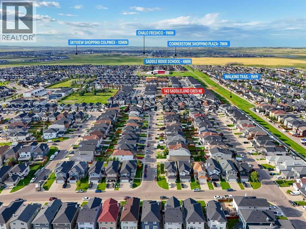143 Saddleland Crescent Ne Calgary, Alberta T3J 5K4
$749,900
OPEN HOUSE : SATURDAY Oct.11-2025-12:00-4:00 P.M., Prime Corner Lot in Saddleridge – Spacious Family Home with Income Potential. Located in the highly sought-after community of Saddleridge, this beautiful corner-lot home have new roof, gutters etc. (Sept. 2025), offers plenty of extra parking and a 9-foot ceiling on the main floor. The upper level features four generous bedrooms, while the main floor boasts a large family room, formal living room, and a versatile den. Enjoy hardwood flooring, granite countertops, and a master bedroom with a full ensuite. Step outside to a large deck with stunning views. The fully finished basement comes with a separate side entrance and its own laundry, currently rented for extra income. Close to all amenities, including schools, shopping, and bus stops. Don’t miss your chance to own this exceptional home in a fantastic location! (id:57810)
Open House
This property has open houses!
12:00 pm
Ends at:4:00 pm
Welcome to see the OPEN HOUSE.
Property Details
| MLS® Number | A2261467 |
| Property Type | Single Family |
| Neigbourhood | Saddle Ridge |
| Community Name | Saddle Ridge |
| Amenities Near By | Park, Playground, Schools, Shopping |
| Features | No Animal Home, No Smoking Home |
| Parking Space Total | 4 |
| Plan | 0510993 |
| Structure | Deck |
Building
| Bathroom Total | 4 |
| Bedrooms Above Ground | 4 |
| Bedrooms Below Ground | 1 |
| Bedrooms Total | 5 |
| Appliances | Washer, Refrigerator, Dishwasher, Stove, Hood Fan, Washer & Dryer |
| Basement Development | Finished |
| Basement Features | Separate Entrance, Suite |
| Basement Type | Full (finished) |
| Constructed Date | 2005 |
| Construction Material | Wood Frame |
| Construction Style Attachment | Detached |
| Cooling Type | None |
| Exterior Finish | Vinyl Siding |
| Fireplace Present | Yes |
| Fireplace Total | 1 |
| Flooring Type | Carpeted, Hardwood |
| Foundation Type | Poured Concrete |
| Half Bath Total | 1 |
| Heating Type | Other, Forced Air |
| Stories Total | 2 |
| Size Interior | 2,144 Ft2 |
| Total Finished Area | 2143.58 Sqft |
| Type | House |
Parking
| Attached Garage | 2 |
Land
| Acreage | No |
| Fence Type | Fence |
| Land Amenities | Park, Playground, Schools, Shopping |
| Landscape Features | Landscaped |
| Size Frontage | 12.5 M |
| Size Irregular | 4175.00 |
| Size Total | 4175 Sqft|4,051 - 7,250 Sqft |
| Size Total Text | 4175 Sqft|4,051 - 7,250 Sqft |
| Zoning Description | R-g |
Rooms
| Level | Type | Length | Width | Dimensions |
|---|---|---|---|---|
| Basement | 3pc Bathroom | 9.67 Ft x 4.92 Ft | ||
| Basement | Bedroom | 9.75 Ft x 17.58 Ft | ||
| Basement | Recreational, Games Room | 11.75 Ft x 18.83 Ft | ||
| Basement | Furnace | 7.75 Ft x 11.75 Ft | ||
| Main Level | 2pc Bathroom | 5.08 Ft x 6.33 Ft | ||
| Main Level | Breakfast | 8.00 Ft x 8.75 Ft | ||
| Main Level | Dining Room | 11.42 Ft x 8.00 Ft | ||
| Main Level | Family Room | 17.00 Ft x 14.42 Ft | ||
| Main Level | Foyer | 6.83 Ft x 12.33 Ft | ||
| Main Level | Kitchen | 8.42 Ft x 11.08 Ft | ||
| Main Level | Living Room | 14.67 Ft x 16.08 Ft | ||
| Upper Level | 4pc Bathroom | 10.67 Ft x 8.33 Ft | ||
| Upper Level | 4pc Bathroom | 10.75 Ft x 8.58 Ft | ||
| Upper Level | Bedroom | 14.67 Ft x 11.33 Ft | ||
| Upper Level | Bedroom | 10.75 Ft x 10.08 Ft | ||
| Upper Level | Bedroom | 10.67 Ft x 9.58 Ft | ||
| Upper Level | Laundry Room | 6.42 Ft x 10.50 Ft | ||
| Upper Level | Primary Bedroom | 11.75 Ft x 13.75 Ft | ||
| Upper Level | Kitchen | 10.08 Ft x 12.50 Ft |
https://www.realtor.ca/real-estate/28945817/143-saddleland-crescent-ne-calgary-saddle-ridge
Contact Us
Contact us for more information
