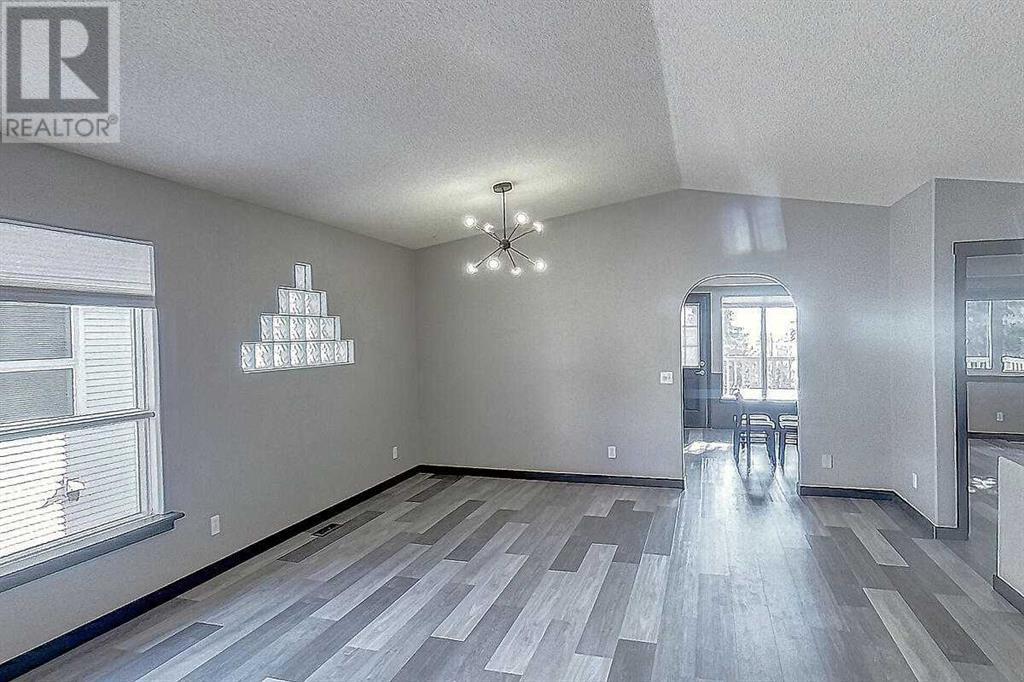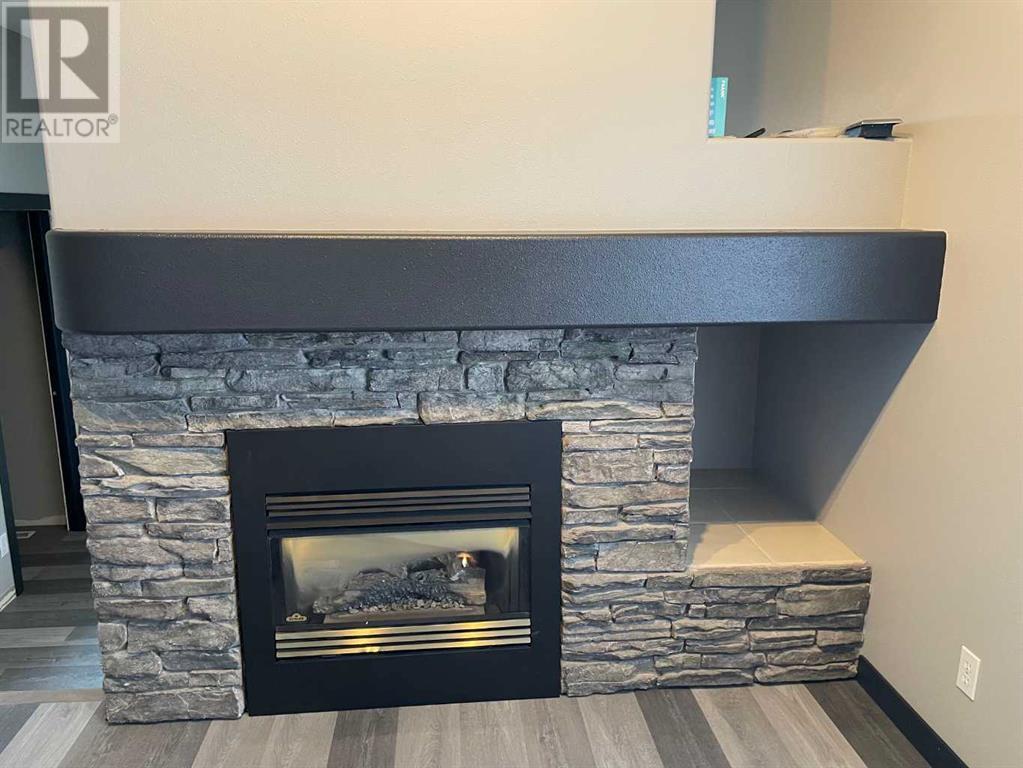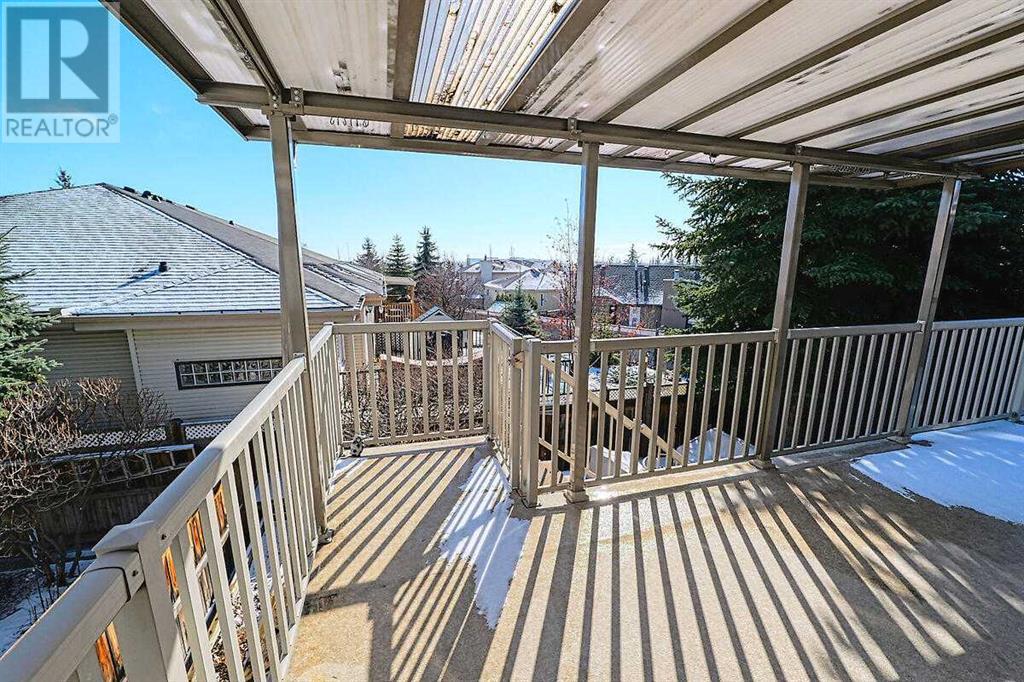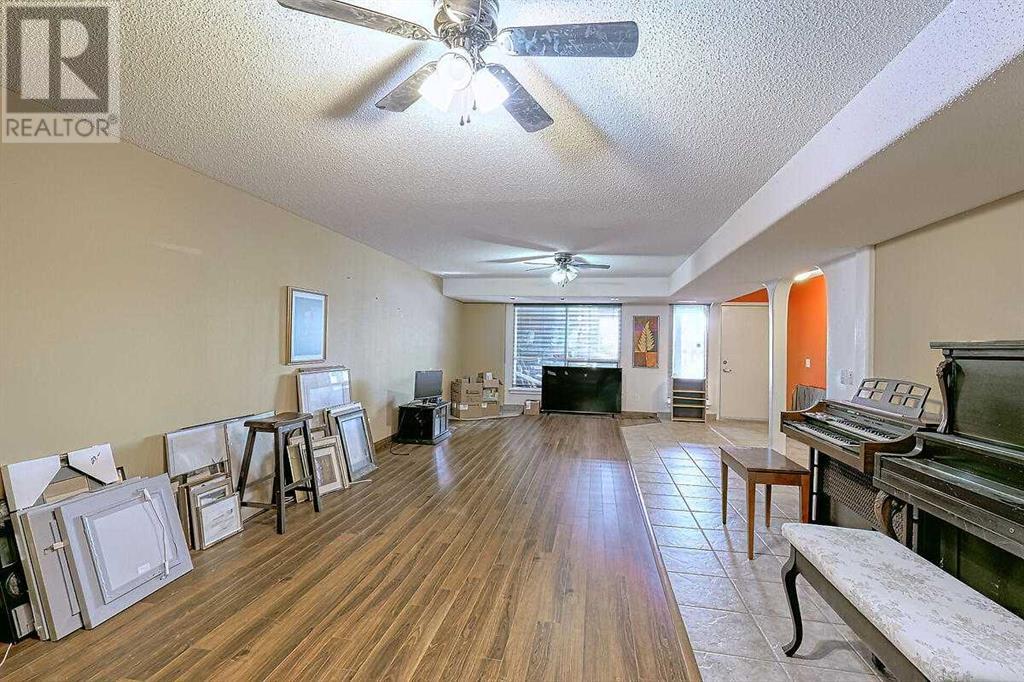2 Bedroom
3 Bathroom
1,335 ft2
Bungalow
Fireplace
Central Air Conditioning
Forced Air
Landscaped, Lawn
$574,900
Villas of Millrise with No Condo Fees. Semi-detached walk out Bungalow with over 2,300 SqFt of development. West facing two bedroom, three bathrooms with private back yard and double attached garage. Large open living and dining room with 10’ foot vaulted ceilings and stone feature gas fireplace. Engineered and tile floors. Renovated eat in kitchen with stainless steel appliances, tile back splash, dual sink and lots of natural light. Primary bedroom with walk in closet and full four piece bathroom. Bonus main floor den with closet, sky light and another four piece bathroom and laundry area. Fully developed walkout basement with second bedroom, three piece bathroom, craft/hobby room, storage and recreation room. Partial covered 20 x’ 8 ‘Balcony and lower Patio area with private, fenced East facing back yard. Air conditioning. Walking distance to bus stops and restaurants, and close to the C-Train station and shopping center. Please see full Virtual Tour. (id:57810)
Property Details
|
MLS® Number
|
A2203213 |
|
Property Type
|
Single Family |
|
Neigbourhood
|
Millrise |
|
Community Name
|
Millrise |
|
Amenities Near By
|
Park, Playground, Schools, Shopping |
|
Features
|
See Remarks, No Animal Home, No Smoking Home |
|
Parking Space Total
|
2 |
|
Plan
|
9011980 |
|
Structure
|
See Remarks |
Building
|
Bathroom Total
|
3 |
|
Bedrooms Above Ground
|
1 |
|
Bedrooms Below Ground
|
1 |
|
Bedrooms Total
|
2 |
|
Appliances
|
Refrigerator, Dishwasher, Stove, Microwave Range Hood Combo, Hood Fan, Window Coverings, Garage Door Opener, Washer & Dryer |
|
Architectural Style
|
Bungalow |
|
Basement Development
|
Finished |
|
Basement Features
|
Separate Entrance, Walk Out |
|
Basement Type
|
Full (finished) |
|
Constructed Date
|
1991 |
|
Construction Material
|
Wood Frame |
|
Construction Style Attachment
|
Semi-detached |
|
Cooling Type
|
Central Air Conditioning |
|
Exterior Finish
|
Vinyl Siding |
|
Fire Protection
|
Smoke Detectors |
|
Fireplace Present
|
Yes |
|
Fireplace Total
|
1 |
|
Flooring Type
|
Carpeted, Tile, Vinyl Plank |
|
Foundation Type
|
Wood |
|
Heating Fuel
|
Natural Gas |
|
Heating Type
|
Forced Air |
|
Stories Total
|
1 |
|
Size Interior
|
1,335 Ft2 |
|
Total Finished Area
|
1334.61 Sqft |
|
Type
|
Duplex |
Parking
Land
|
Acreage
|
No |
|
Fence Type
|
Partially Fenced |
|
Land Amenities
|
Park, Playground, Schools, Shopping |
|
Landscape Features
|
Landscaped, Lawn |
|
Size Depth
|
32.99 M |
|
Size Frontage
|
10.87 M |
|
Size Irregular
|
359.00 |
|
Size Total
|
359 M2|0-4,050 Sqft |
|
Size Total Text
|
359 M2|0-4,050 Sqft |
|
Zoning Description
|
R-cg |
Rooms
| Level |
Type |
Length |
Width |
Dimensions |
|
Lower Level |
Recreational, Games Room |
|
|
31.67 Ft x 18.42 Ft |
|
Lower Level |
Bedroom |
|
|
12.42 Ft x 10.33 Ft |
|
Lower Level |
3pc Bathroom |
|
|
10.33 Ft x 8.08 Ft |
|
Lower Level |
Office |
|
|
10.33 Ft x 10.08 Ft |
|
Lower Level |
Furnace |
|
|
20.25 Ft x 10.08 Ft |
|
Lower Level |
Storage |
|
|
10.33 Ft x 7.08 Ft |
|
Main Level |
Living Room |
|
|
18.42 Ft x 13.67 Ft |
|
Main Level |
Other |
|
|
16.50 Ft x 12.00 Ft |
|
Main Level |
Dining Room |
|
|
15.00 Ft x 10.17 Ft |
|
Main Level |
Foyer |
|
|
9.67 Ft x 9.33 Ft |
|
Main Level |
Primary Bedroom |
|
|
15.50 Ft x 13.08 Ft |
|
Main Level |
4pc Bathroom |
|
|
11.17 Ft x 5.00 Ft |
|
Main Level |
Den |
|
|
10.33 Ft x 9.08 Ft |
|
Main Level |
4pc Bathroom |
|
|
8.42 Ft x 5.33 Ft |
|
Main Level |
Laundry Room |
|
|
8.00 Ft x 7.08 Ft |
https://www.realtor.ca/real-estate/28049255/143-millbank-hill-sw-calgary-millrise















































