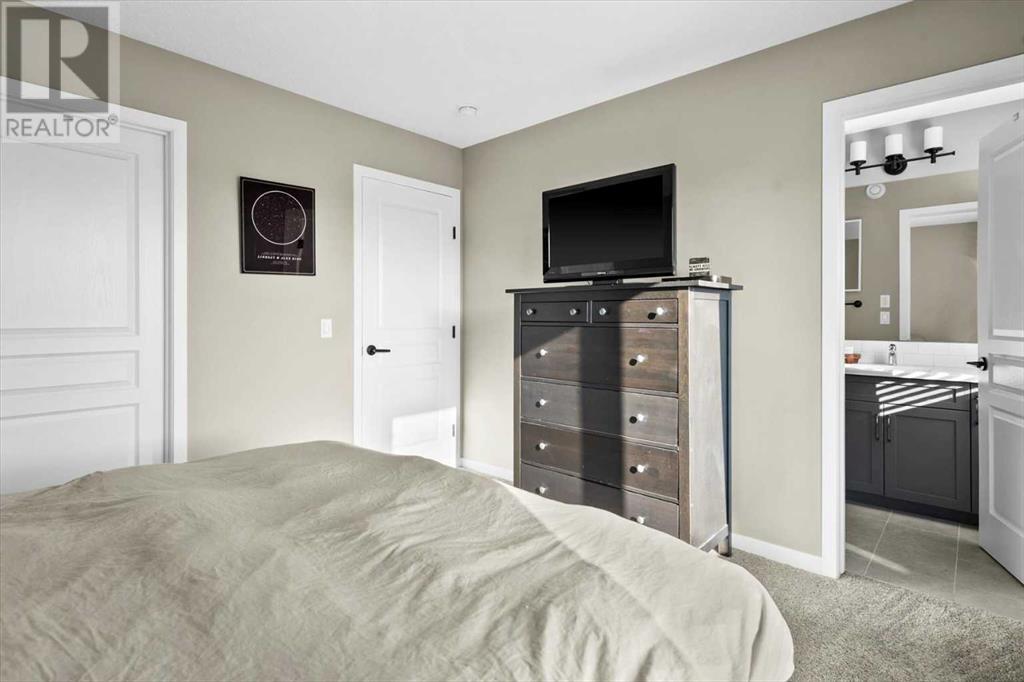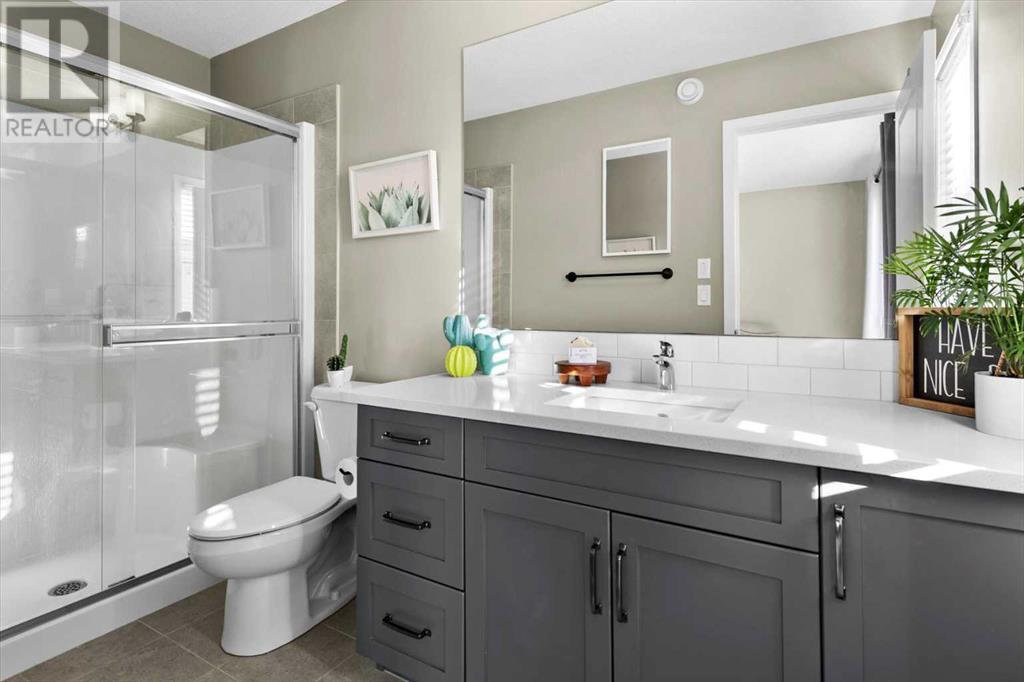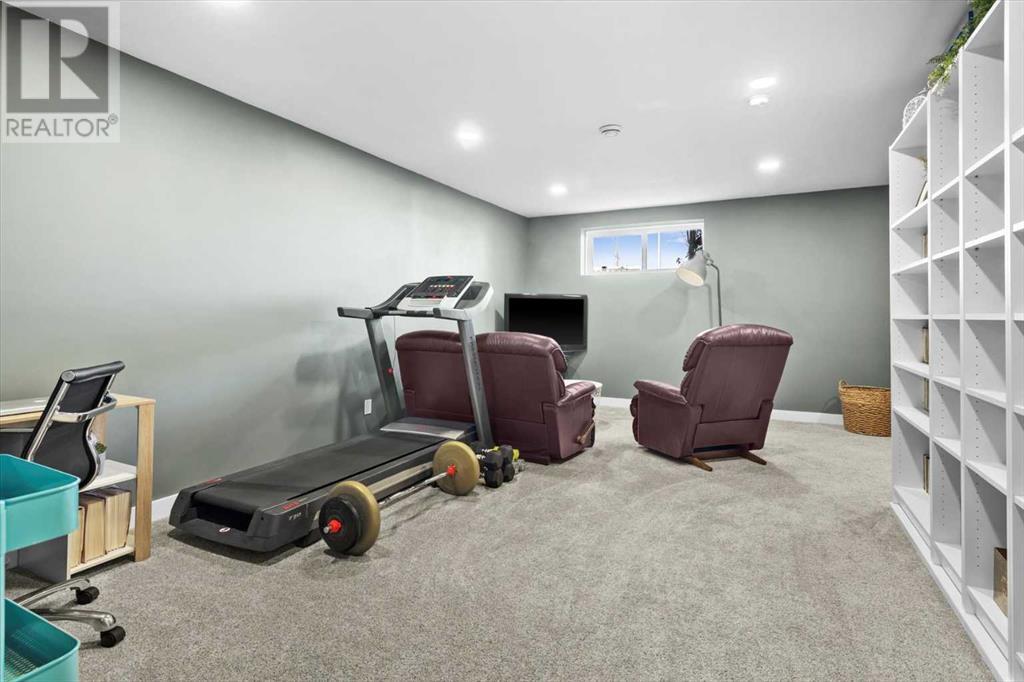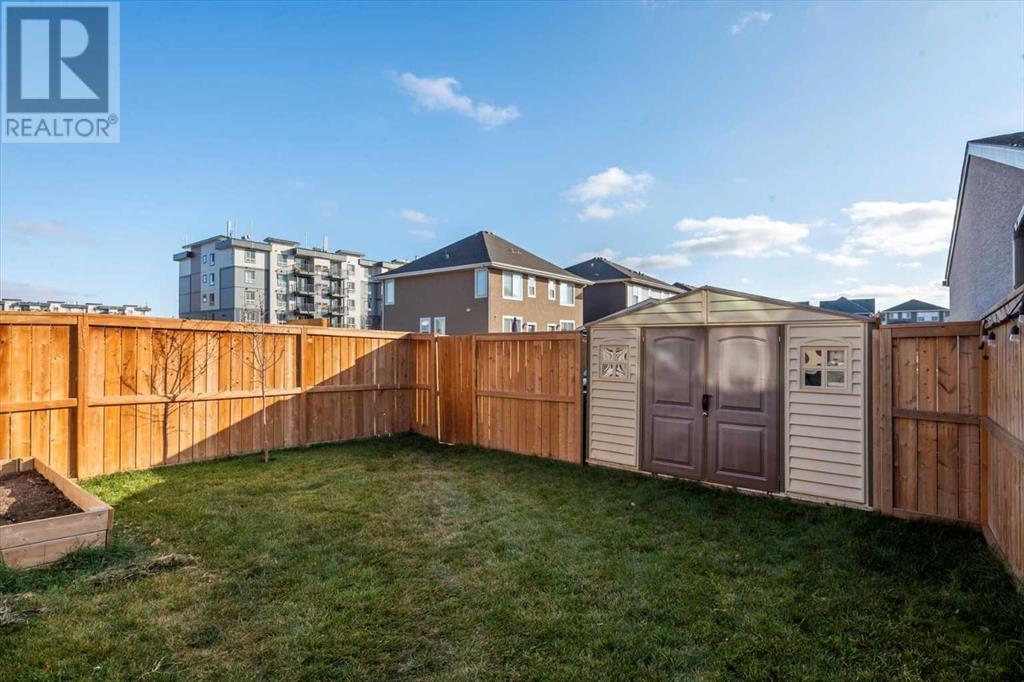2 Bedroom
3 Bathroom
1172.19 sqft
None
Forced Air
$575,000
Welcome to this stunning duplex in the highly sought-after community of Mahogany, directly across from the park. The vibrant exterior warmly invites you in, and as you enter, you’re welcomed by an open-concept main floor, expertly designed to maximize living space. At the front of the home, the spacious living room features a large window that fills the room with natural light.The kitchen is designed for both style and function, featuring granite countertops, a central island with a breakfast bar, tall cabinetry extending to the ceiling, one set of pot and pan drawers, and sleek stainless steel appliances, including a gas stove. For added convenience, a 2-piece bath and mudroom are thoughtfully positioned at the back of the home.Step outside to the expansive backyard and deck, where you’ll find plenty of space for outdoor furniture and a gas BBQ hookup—perfect for enjoying Calgary’s warmer months.Upstairs, the second floor features two generously sized bedrooms, each with a large window that fills the space with abundant natural light. The primary suite offers a walk-in closet and a private 3-piece ensuite with a stand-up shower. The second bedroom also includes ample closet space and a 3-piece ensuite with a bathtub, providing flexibility for guests or children to enjoy their own private area. A conveniently located laundry room sits between the two bedrooms.The finished basement offers a spacious rec room, ideal for family gatherings or as a versatile space to meet various needs. The utility room includes high-efficiency furnace and hot water heater, rough-ins for a future bathroom, and the home is also prepped for central vacuum installation.This home is an ideal match for first-time homeowners, professionals, small families, and down-sizers alike. With the park across the street, lake access, convenient shopping, and a variety of dining options nearby, this location provides the perfect balance of convenience and community. Don’t miss your chance to ma ke this beautiful home yours! (id:57810)
Property Details
|
MLS® Number
|
A2175815 |
|
Property Type
|
Single Family |
|
Neigbourhood
|
Mahogany |
|
Community Name
|
Mahogany |
|
AmenitiesNearBy
|
Park, Playground, Schools, Shopping, Water Nearby |
|
CommunityFeatures
|
Lake Privileges |
|
Features
|
Back Lane, Gas Bbq Hookup, Parking |
|
ParkingSpaceTotal
|
2 |
|
Plan
|
1611565 |
|
Structure
|
Deck |
Building
|
BathroomTotal
|
3 |
|
BedroomsAboveGround
|
2 |
|
BedroomsTotal
|
2 |
|
Amenities
|
Clubhouse, Party Room, Recreation Centre |
|
Appliances
|
Refrigerator, Gas Stove(s), Dishwasher, Microwave Range Hood Combo, Washer & Dryer |
|
BasementDevelopment
|
Finished |
|
BasementType
|
Full (finished) |
|
ConstructedDate
|
2017 |
|
ConstructionMaterial
|
Wood Frame |
|
ConstructionStyleAttachment
|
Semi-detached |
|
CoolingType
|
None |
|
ExteriorFinish
|
Brick |
|
FlooringType
|
Carpeted, Laminate |
|
FoundationType
|
Poured Concrete |
|
HalfBathTotal
|
1 |
|
HeatingFuel
|
Natural Gas |
|
HeatingType
|
Forced Air |
|
StoriesTotal
|
2 |
|
SizeInterior
|
1172.19 Sqft |
|
TotalFinishedArea
|
1172.19 Sqft |
|
Type
|
Duplex |
Parking
Land
|
Acreage
|
No |
|
FenceType
|
Fence |
|
LandAmenities
|
Park, Playground, Schools, Shopping, Water Nearby |
|
SizeFrontage
|
7.62 M |
|
SizeIrregular
|
267.00 |
|
SizeTotal
|
267 M2|0-4,050 Sqft |
|
SizeTotalText
|
267 M2|0-4,050 Sqft |
|
ZoningDescription
|
R-2m |
Rooms
| Level |
Type |
Length |
Width |
Dimensions |
|
Basement |
Recreational, Games Room |
|
|
16.00 Ft x 20.00 Ft |
|
Basement |
Furnace |
|
|
16.42 Ft x 10.00 Ft |
|
Main Level |
2pc Bathroom |
|
|
4.67 Ft x 4.67 Ft |
|
Main Level |
Dining Room |
|
|
17.08 Ft x 9.17 Ft |
|
Main Level |
Kitchen |
|
|
10.92 Ft x 11.17 Ft |
|
Main Level |
Living Room |
|
|
11.67 Ft x 11.58 Ft |
|
Upper Level |
3pc Bathroom |
|
|
4.92 Ft x 10.92 Ft |
|
Upper Level |
4pc Bathroom |
|
|
4.83 Ft x 7.92 Ft |
|
Upper Level |
Bedroom |
|
|
11.42 Ft x 10.92 Ft |
|
Upper Level |
Primary Bedroom |
|
|
11.50 Ft x 12.58 Ft |
https://www.realtor.ca/real-estate/27603140/143-masters-square-se-calgary-mahogany






































