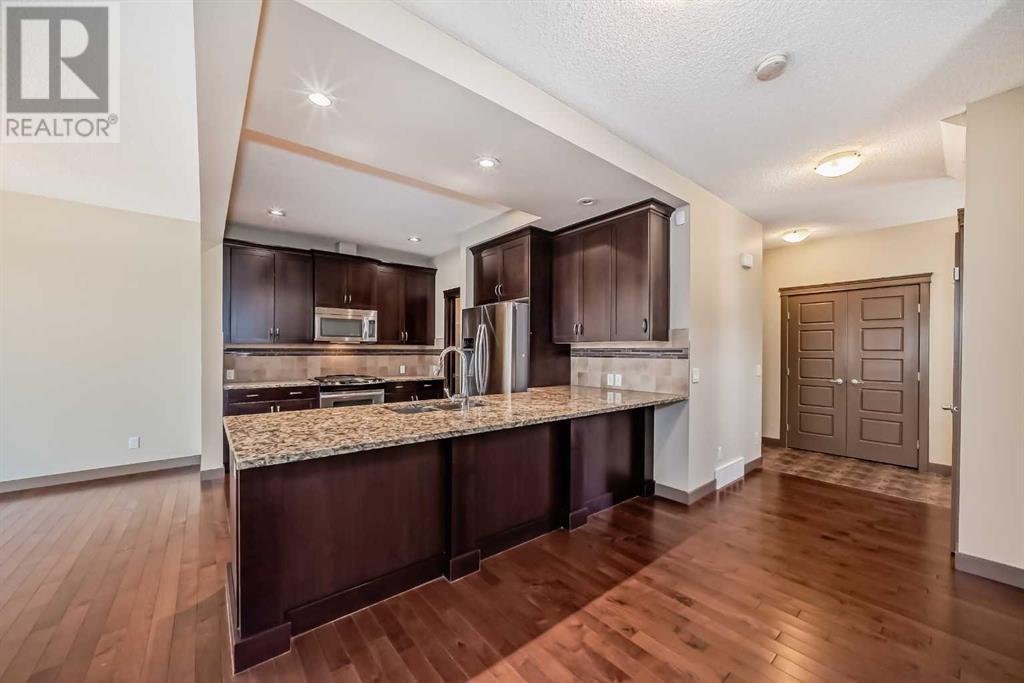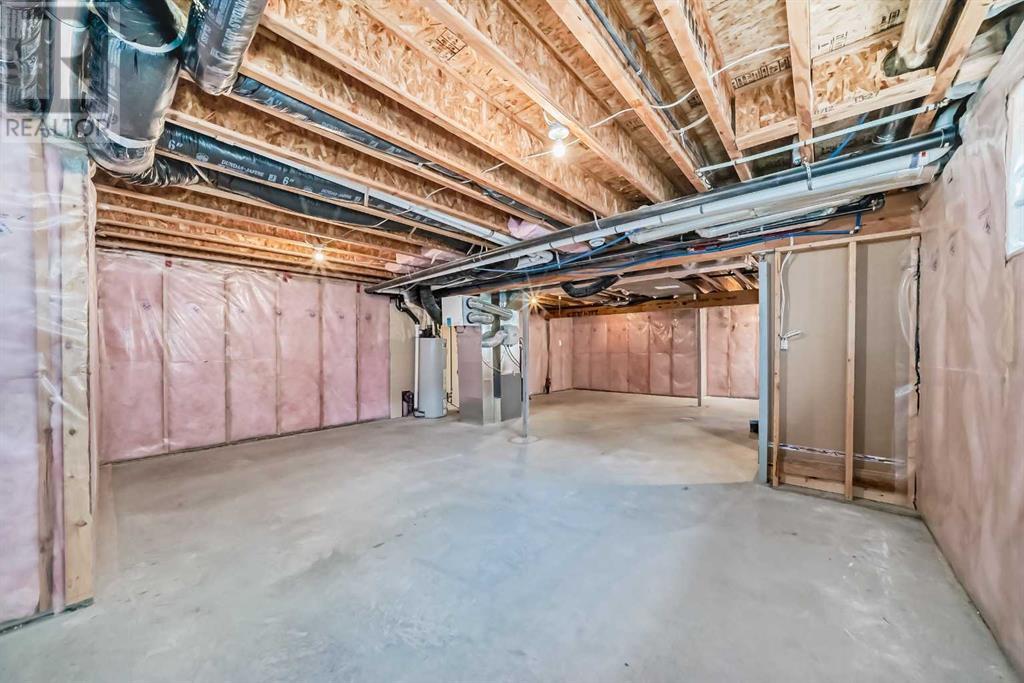3 Bedroom
3 Bathroom
2000.2 sqft
Fireplace
None
Forced Air
Garden Area, Landscaped
$650,000
Welcome to your dream home! This stunning property offers 2000 sq ft of luxury nestled on a tranquil close with a spacious, sunny pie lot.As you enter, you'll be greeted by a private foyer that leads into an inviting open-concept kitchen, dining area, and living room, where a natural gas fireplace adds warmth and charm. The contemporary kitchen is a chef's delight, featuring granite countertops and a large peninsula island, perfect for both cooking and entertaining.The bright dining area is bathed in natural light from extra windows and opens onto a huge stone patio and an expansive pie-shaped backyard with Sprinkler system, ideal for outdoor gatherings. Rich dark hardwood floors in the living room, dining room, and kitchen, complemented by ceramic tile floors in all bathrooms and the upper laundry room, add a touch of elegance throughout.Upstairs, the master bedroom is a private retreat with a luxurious 5-piece ensuite bathroom and a walk-in closet. A large bonus room, two additional bedrooms, a main bathroom, and a convenient laundry room complete the upper floor, offering ample space for the whole family.This 3-bedroom, 2.5-bathroom home combines modern comfort with timeless style. Step outside to discover a beautiful yard, perfect for enjoying the outdoors. Situated close to Stony Trail, Creekside Shopping Centre, and public transit, this home offers both convenience and tranquility.Located in a family-friendly neighborhood with schools and parks nearby, this home is more than just a house; it's a haven for comfort, charm, and cherished family moments. Welcome home! (id:57810)
Property Details
|
MLS® Number
|
A2148647 |
|
Property Type
|
Single Family |
|
Neigbourhood
|
Evanston |
|
Community Name
|
Evanston |
|
AmenitiesNearBy
|
Golf Course, Park, Playground, Recreation Nearby, Schools, Shopping |
|
CommunityFeatures
|
Golf Course Development |
|
Features
|
Pvc Window, No Neighbours Behind, No Smoking Home |
|
ParkingSpaceTotal
|
2 |
|
Plan
|
1113046 |
|
Structure
|
Deck |
Building
|
BathroomTotal
|
3 |
|
BedroomsAboveGround
|
3 |
|
BedroomsTotal
|
3 |
|
Appliances
|
Washer, Refrigerator, Water Softener, Gas Stove(s), Dishwasher, Dryer, Microwave Range Hood Combo, Window Coverings, Garage Door Opener |
|
BasementDevelopment
|
Unfinished |
|
BasementType
|
Full (unfinished) |
|
ConstructedDate
|
2012 |
|
ConstructionMaterial
|
Wood Frame |
|
ConstructionStyleAttachment
|
Semi-detached |
|
CoolingType
|
None |
|
ExteriorFinish
|
Vinyl Siding |
|
FireplacePresent
|
Yes |
|
FireplaceTotal
|
1 |
|
FlooringType
|
Carpeted, Ceramic Tile, Hardwood |
|
FoundationType
|
Poured Concrete |
|
HalfBathTotal
|
1 |
|
HeatingFuel
|
Natural Gas |
|
HeatingType
|
Forced Air |
|
StoriesTotal
|
2 |
|
SizeInterior
|
2000.2 Sqft |
|
TotalFinishedArea
|
2000.2 Sqft |
|
Type
|
Duplex |
Parking
Land
|
Acreage
|
No |
|
FenceType
|
Fence |
|
LandAmenities
|
Golf Course, Park, Playground, Recreation Nearby, Schools, Shopping |
|
LandDisposition
|
Cleared |
|
LandscapeFeatures
|
Garden Area, Landscaped |
|
SizeDepth
|
48.49 M |
|
SizeFrontage
|
6.45 M |
|
SizeIrregular
|
535.00 |
|
SizeTotal
|
535 M2|4,051 - 7,250 Sqft |
|
SizeTotalText
|
535 M2|4,051 - 7,250 Sqft |
|
ZoningDescription
|
R-2m |
Rooms
| Level |
Type |
Length |
Width |
Dimensions |
|
Second Level |
Primary Bedroom |
|
|
13.50 Ft x 14.08 Ft |
|
Second Level |
5pc Bathroom |
|
|
8.50 Ft x 9.17 Ft |
|
Second Level |
Other |
|
|
4.67 Ft x 9.17 Ft |
|
Second Level |
Laundry Room |
|
|
5.25 Ft x 6.42 Ft |
|
Second Level |
Media |
|
|
13.42 Ft x 14.33 Ft |
|
Second Level |
Other |
|
|
5.08 Ft x 3.58 Ft |
|
Second Level |
4pc Bathroom |
|
|
4.92 Ft x 8.42 Ft |
|
Second Level |
Bedroom |
|
|
10.42 Ft x 10.58 Ft |
|
Second Level |
Bedroom |
|
|
10.08 Ft x 12.08 Ft |
|
Basement |
Furnace |
|
|
22.00 Ft x 36.75 Ft |
|
Main Level |
Living Room |
|
|
15.08 Ft x 12.58 Ft |
|
Main Level |
Dining Room |
|
|
11.00 Ft x 13.83 Ft |
|
Main Level |
Kitchen |
|
|
10.25 Ft x 13.50 Ft |
|
Main Level |
Pantry |
|
|
5.42 Ft x 7.50 Ft |
|
Main Level |
Other |
|
|
5.17 Ft x 5.50 Ft |
|
Main Level |
2pc Bathroom |
|
|
4.75 Ft x 4.83 Ft |
|
Main Level |
Other |
|
|
4.75 Ft x 6.75 Ft |
https://www.realtor.ca/real-estate/27201279/143-evanswood-circle-nw-calgary-evanston



















































