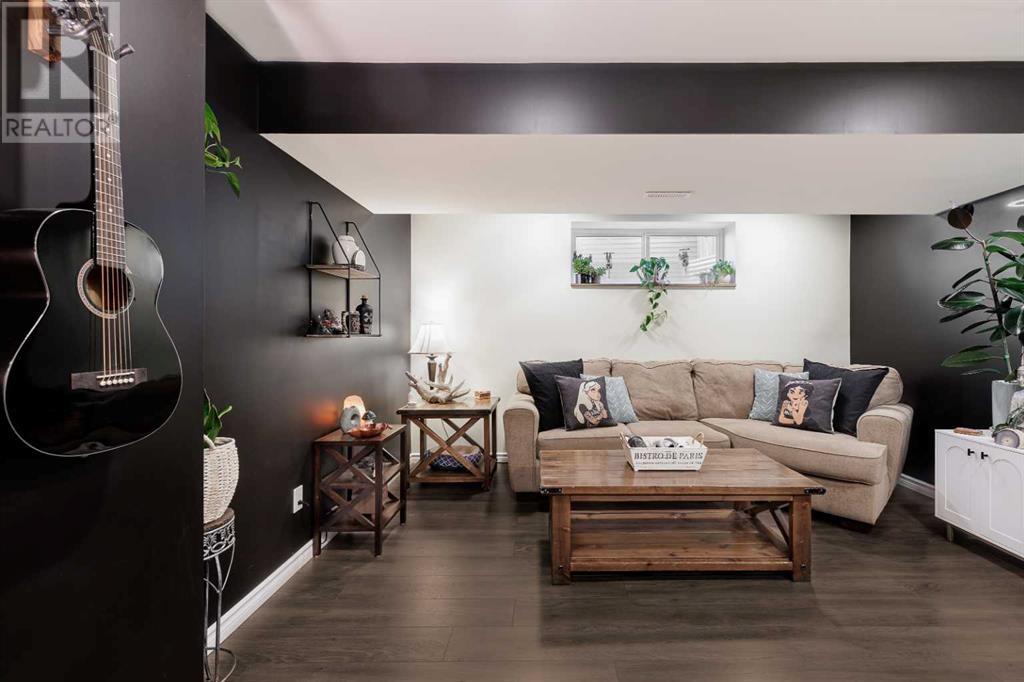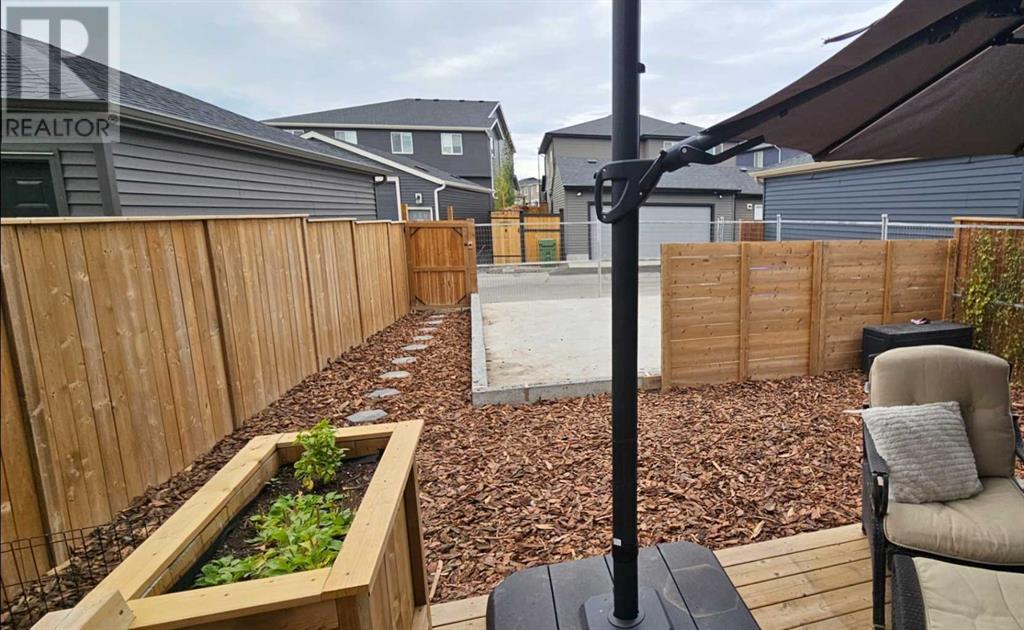4 Bedroom
3 Bathroom
1,580 ft2
None
Forced Air
Garden Area
$590,000
Welcome to your dream home in the heart of Pine Creek, where modern upgrades meet cozy charm in this beautifully designed duplex. From the moment you step inside, you’re greeted by soaring 9-foot ceilings and the warmth of luxury vinyl plank flooring underfoot. Pot lights illuminate every space, setting the perfect ambiance for both lively gatherings and peaceful evenings.The smart home integration takes convenience to the next level—control your thermostat, lighting, front door camera, and entry code effortlessly with Google Home. Picture yourself starting your mornings with a steaming cup of coffee on the front porch, soaking in the sunrise, and winding down your evenings on the back patio as the sun sets—the perfect backdrop for summer BBQs with friends.At the heart of the home, the chef-inspired kitchen boasts a stunning island, ideal for meal prep, entertaining, or simply sharing laughs over a glass of wine. Upstairs, a tranquil bonus room invites relaxation, whether it’s for yoga, reading, or movie nights. The primary suite is designed for ultimate comfort—cool in the summer and complete with an upgraded ensuite for a spa-like retreat. Two additional spacious bedrooms offer plenty of room for family or guests.The finished basement has with a rec room, a **fully roughed-in bathroom**, an additional office space or bedroom, and a unique opportunity—an AHS-approved personal service business currently operates from this space. Whether you envision a hair, nail, or brow studio or dream of an art space to create and inspire, this home accommodates your entrepreneurial spirit.Nestled in a vibrant community, you'll have access to scenic walking trails, dog parks, and nearby shopping. This isn’t just a house—it’s a lifestyle.Are you ready to make this home your own? Schedule a viewing today! Be sure to check out the 3D Tour! (id:57810)
Property Details
|
MLS® Number
|
A2202221 |
|
Property Type
|
Single Family |
|
Neigbourhood
|
Pine Creek |
|
Community Name
|
Pine Creek |
|
Amenities Near By
|
Park, Playground, Schools, Shopping |
|
Features
|
See Remarks |
|
Parking Space Total
|
2 |
|
Plan
|
1911600 |
|
Structure
|
Deck, Porch |
Building
|
Bathroom Total
|
3 |
|
Bedrooms Above Ground
|
3 |
|
Bedrooms Below Ground
|
1 |
|
Bedrooms Total
|
4 |
|
Appliances
|
Washer, Refrigerator, Dishwasher, Stove, Dryer, Microwave Range Hood Combo |
|
Basement Development
|
Finished |
|
Basement Type
|
Full (finished) |
|
Constructed Date
|
2020 |
|
Construction Style Attachment
|
Semi-detached |
|
Cooling Type
|
None |
|
Exterior Finish
|
Stone, Vinyl Siding, Wood Siding |
|
Flooring Type
|
Carpeted, Tile, Vinyl Plank |
|
Foundation Type
|
Poured Concrete |
|
Half Bath Total
|
1 |
|
Heating Type
|
Forced Air |
|
Stories Total
|
2 |
|
Size Interior
|
1,580 Ft2 |
|
Total Finished Area
|
1580 Sqft |
|
Type
|
Duplex |
Parking
Land
|
Acreage
|
No |
|
Fence Type
|
Fence |
|
Land Amenities
|
Park, Playground, Schools, Shopping |
|
Landscape Features
|
Garden Area |
|
Size Frontage
|
9.5 M |
|
Size Irregular
|
276.00 |
|
Size Total
|
276 M2|0-4,050 Sqft |
|
Size Total Text
|
276 M2|0-4,050 Sqft |
|
Zoning Description
|
R-gm |
Rooms
| Level |
Type |
Length |
Width |
Dimensions |
|
Basement |
Recreational, Games Room |
|
|
18.33 Ft x 13.17 Ft |
|
Basement |
Bedroom |
|
|
18.33 Ft x 9.08 Ft |
|
Basement |
Storage |
|
|
10.00 Ft x 6.42 Ft |
|
Main Level |
Living Room |
|
|
16.00 Ft x 15.17 Ft |
|
Main Level |
Dining Room |
|
|
16.50 Ft x 11.50 Ft |
|
Main Level |
Kitchen |
|
|
16.50 Ft x 12.58 Ft |
|
Main Level |
2pc Bathroom |
|
|
5.50 Ft x 5.08 Ft |
|
Upper Level |
Primary Bedroom |
|
|
14.33 Ft x 10.25 Ft |
|
Upper Level |
3pc Bathroom |
|
|
8.08 Ft x 5.92 Ft |
|
Upper Level |
Bonus Room |
|
|
15.58 Ft x 12.92 Ft |
|
Upper Level |
Bedroom |
|
|
13.00 Ft x 9.25 Ft |
|
Upper Level |
Bedroom |
|
|
10.42 Ft x 9.08 Ft |
|
Upper Level |
4pc Bathroom |
|
|
7.92 Ft x 5.42 Ft |
https://www.realtor.ca/real-estate/28023276/143-creekside-boulevard-sw-calgary-pine-creek
























