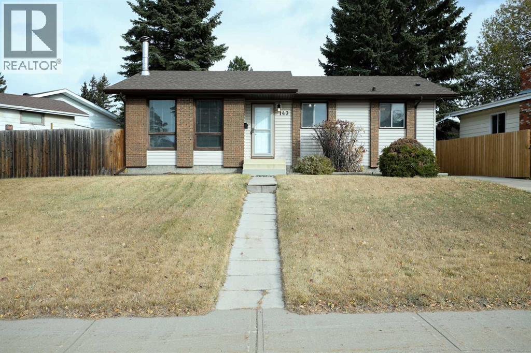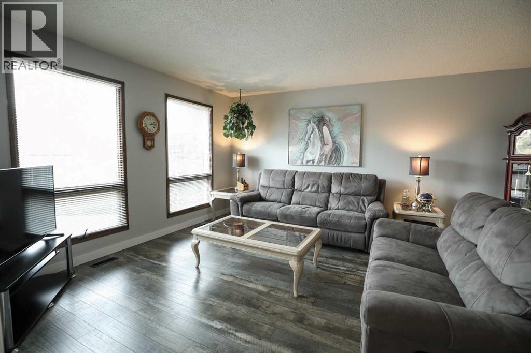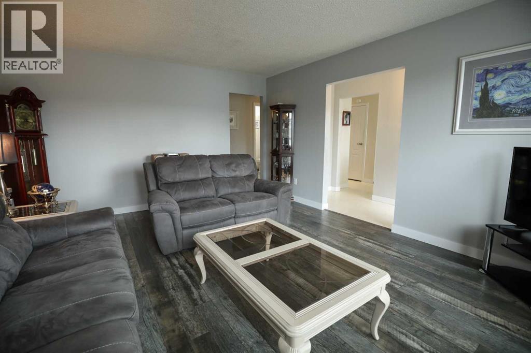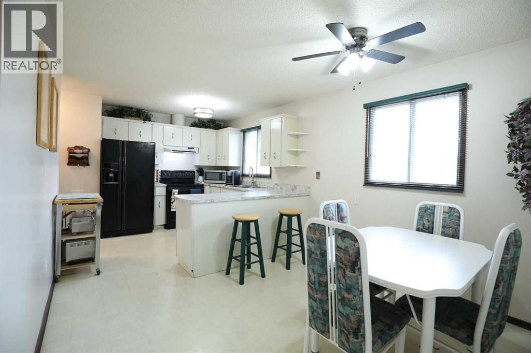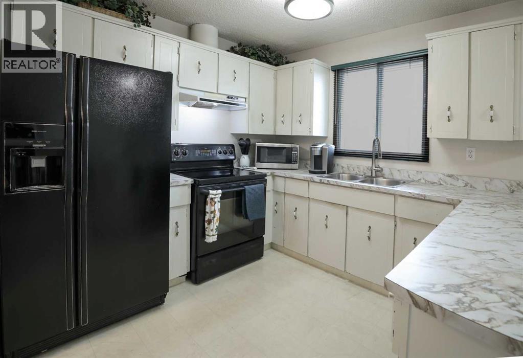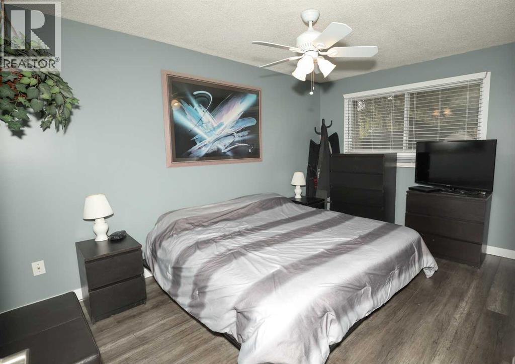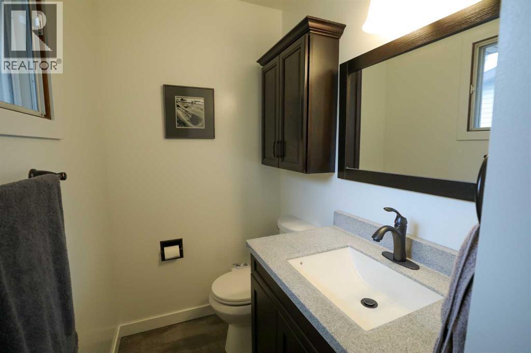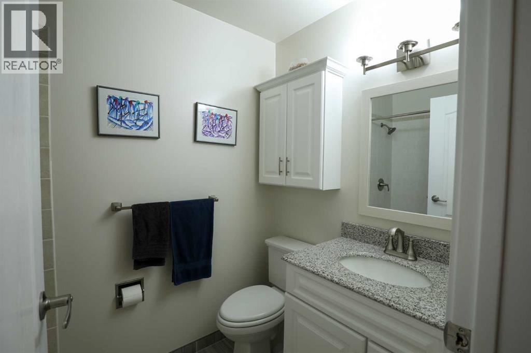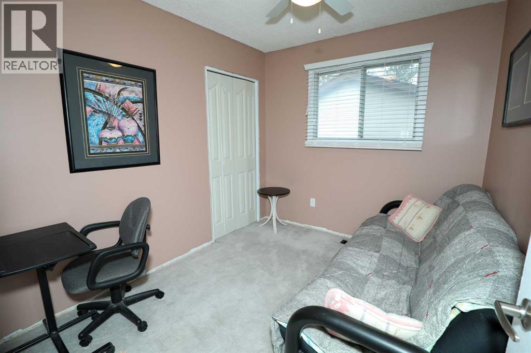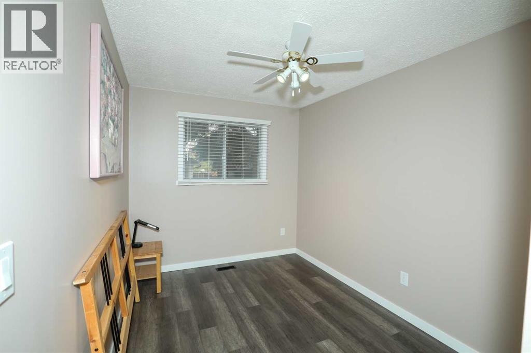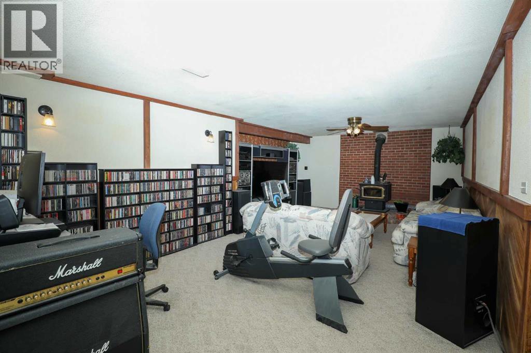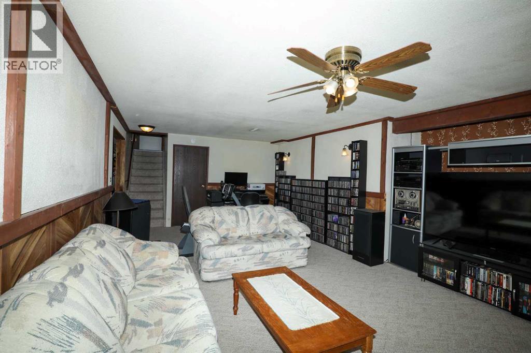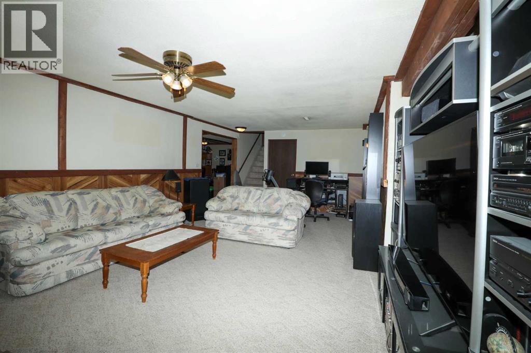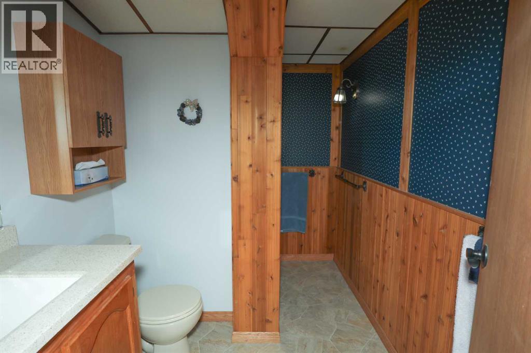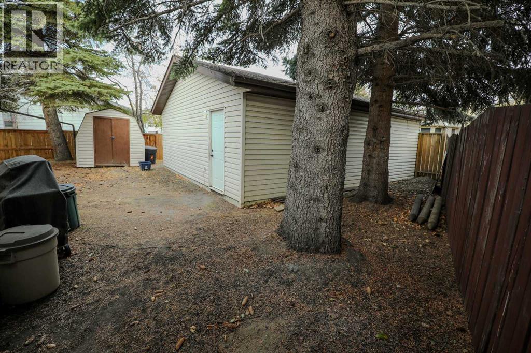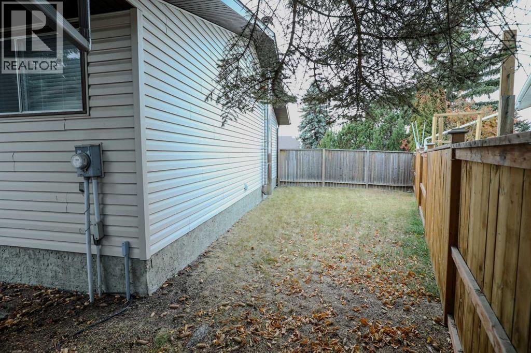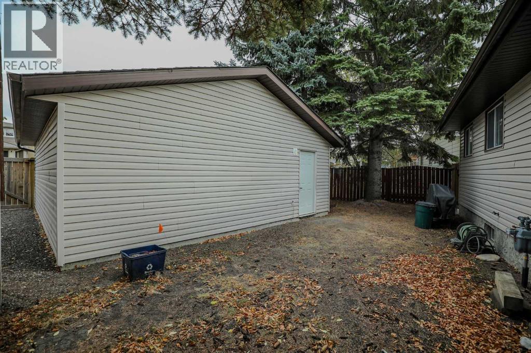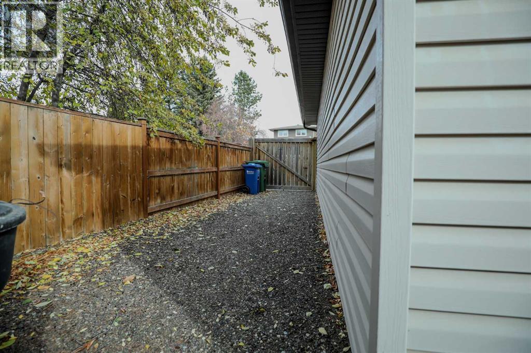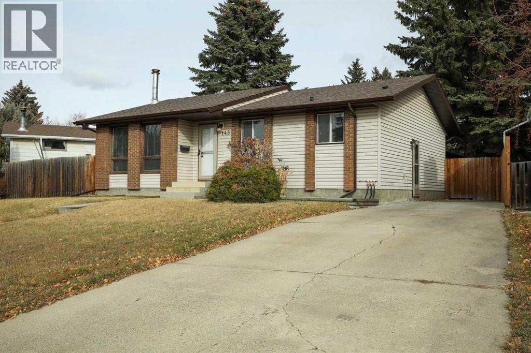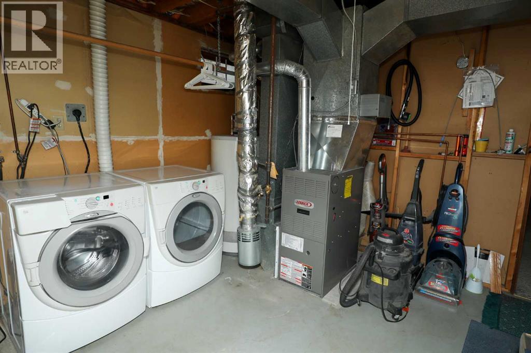3 Bedroom
3 Bathroom
1,118 ft2
Bungalow
Fireplace
None
Forced Air
Landscaped
$379,900
Welcome to 143 Barrett Drive, a beautiful home with some recent updates in the heart of Bower, perfectly situated in this vibrant, family-friendly neighborhood. Enjoy the convenience of nearby amenities, including shopping at Bower Mall, dining options, scenic walking trails and only steps away from the Centrium. This charming residence boasts recent upgrades, including newer doors, trim, and stylish laminate flooring in the living room, primary bedroom, and second main floor bedroom, with extra materials available for the third bedroom. The main bathroom and ensuite shine with new flooring, toilets, and vanities, complemented by updated lighting throughout the main level. The finished basement offers a cozy family room with wood stove, a spacious games room, a 3-piece bathroom, and ample storage. Outside, a newer 26x24 detached garage (built in 2007), a large off-street parking pad, and additional parking beside the garage provide plenty of space for vehicles and toys. With shingles replaced two years ago, a furnace installed in 2008, and a storage shed included, this move-in-ready home combines modern comfort with practicality in an unbeatable location. (id:57810)
Property Details
|
MLS® Number
|
A2267531 |
|
Property Type
|
Single Family |
|
Neigbourhood
|
Bower |
|
Community Name
|
Bower |
|
Amenities Near By
|
Park, Playground, Schools, Shopping |
|
Features
|
See Remarks, Back Lane |
|
Parking Space Total
|
4 |
|
Plan
|
7720301 |
Building
|
Bathroom Total
|
3 |
|
Bedrooms Above Ground
|
3 |
|
Bedrooms Total
|
3 |
|
Appliances
|
Refrigerator, Dishwasher, Stove, Microwave, Washer & Dryer |
|
Architectural Style
|
Bungalow |
|
Basement Development
|
Finished |
|
Basement Features
|
Walk-up |
|
Basement Type
|
Full (finished) |
|
Constructed Date
|
1979 |
|
Construction Material
|
Wood Frame |
|
Construction Style Attachment
|
Detached |
|
Cooling Type
|
None |
|
Fireplace Present
|
Yes |
|
Fireplace Total
|
1 |
|
Flooring Type
|
Carpeted, Laminate, Linoleum |
|
Foundation Type
|
Poured Concrete |
|
Half Bath Total
|
1 |
|
Heating Fuel
|
Natural Gas |
|
Heating Type
|
Forced Air |
|
Stories Total
|
1 |
|
Size Interior
|
1,118 Ft2 |
|
Total Finished Area
|
1118 Sqft |
|
Type
|
House |
Parking
Land
|
Acreage
|
No |
|
Fence Type
|
Fence |
|
Land Amenities
|
Park, Playground, Schools, Shopping |
|
Landscape Features
|
Landscaped |
|
Size Depth
|
40.08 M |
|
Size Frontage
|
25.91 M |
|
Size Irregular
|
6872.00 |
|
Size Total
|
6872 Sqft|4,051 - 7,250 Sqft |
|
Size Total Text
|
6872 Sqft|4,051 - 7,250 Sqft |
|
Zoning Description
|
R-l |
Rooms
| Level |
Type |
Length |
Width |
Dimensions |
|
Basement |
Family Room |
|
|
24.42 Ft x 16.25 Ft |
|
Basement |
Recreational, Games Room |
|
|
15.92 Ft x 12.25 Ft |
|
Basement |
3pc Bathroom |
|
|
.00 Ft x .00 Ft |
|
Main Level |
Primary Bedroom |
|
|
13.83 Ft x 9.50 Ft |
|
Main Level |
Living Room |
|
|
13.33 Ft x 16.08 Ft |
|
Main Level |
Kitchen |
|
|
10.33 Ft x 10.00 Ft |
|
Main Level |
Dining Room |
|
|
10.75 Ft x 9.33 Ft |
|
Main Level |
Bedroom |
|
|
13.67 Ft x 8.17 Ft |
|
Main Level |
Bedroom |
|
|
9.75 Ft x 8.25 Ft |
|
Main Level |
4pc Bathroom |
|
|
.00 Ft x .00 Ft |
|
Main Level |
2pc Bathroom |
|
|
.00 Ft x .00 Ft |
https://www.realtor.ca/real-estate/29042240/143-barrett-drive-red-deer-bower
