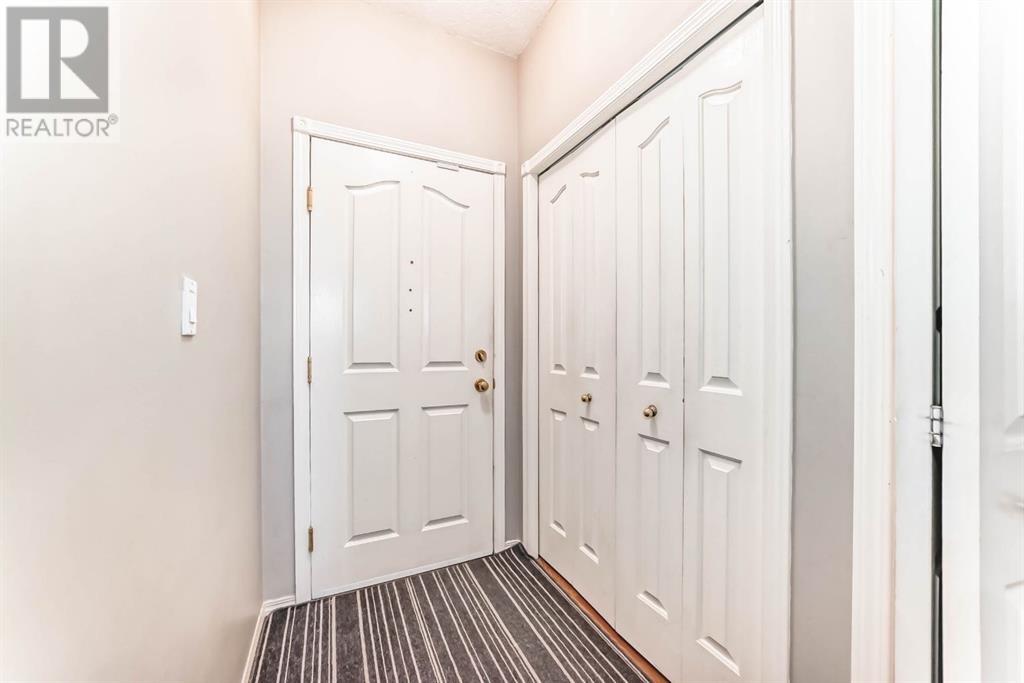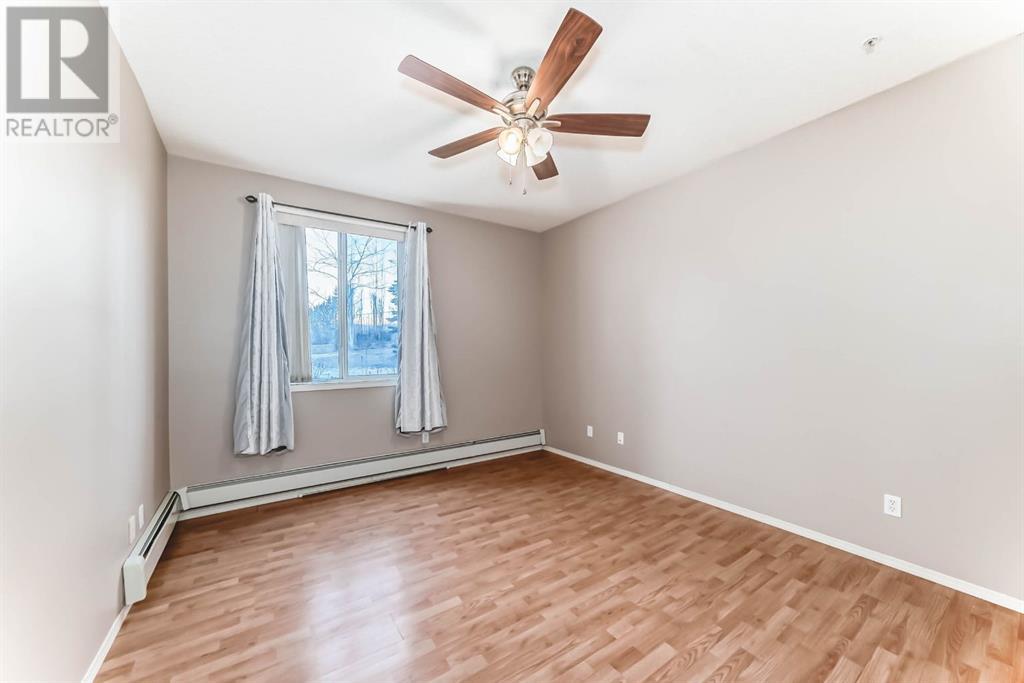143, 165 Manora Place Ne Calgary, Alberta T2A 7X5
$261,999Maintenance, Common Area Maintenance, Heat, Insurance, Ground Maintenance, Property Management, Reserve Fund Contributions, Sewer, Waste Removal, Water
$703.49 Monthly
Maintenance, Common Area Maintenance, Heat, Insurance, Ground Maintenance, Property Management, Reserve Fund Contributions, Sewer, Waste Removal, Water
$703.49 Monthly2 BEDROOMS | 2 BATHROOMS | CORNER UNIT ON A GREEN SPACE | TITLED UNDERGROUND PARKING | 55+ ADULT LIVING. This spacious ground level CORNER UNIT features 929 SQFT of living space and has two large bedrooms and two 4 piece bathrooms. The living space is open-concept with an abundance of windows, bringing in plenty of natural light. The kitchen extends by way of a breakfast bar, and if you prefer something more formal there is a dining area. You'll love the cozy corner gas fireplace in the living room and the sliding patio doors that open to a huge covered WRAP AROUND DECK that borders a private GREEN SPACE. The large primary bedroom has a sizeable WALK-IN CLOSET and 4 PIECE ENSUITE. There another 4 piece bathroom located close to the second bedroom and the living area. This condo features IN-SUITE LAUNDRY, ASSIGNED STORAGE (P18) on the same floor, and TITLED PARKING STALL (#85). Sunrise Pointe has an exercise room, activity room, secure underground VISITOR PARKING and bicycle storage. And it is even PET-FRIENDLY. Marlborough Park is just 8 km from downtown with easy access to all major routes such as Trans Canada highway, Memorial Drive, and the Calgary Airport. Walk to TransCanada Center, Tim Hortons, restaurants, and Calgary Transit. If you are looking for active adult living check this property out, call your Realtor today. (id:57810)
Property Details
| MLS® Number | A2197365 |
| Property Type | Single Family |
| Neigbourhood | Marlborough Park |
| Community Name | Marlborough Park |
| Amenities Near By | Shopping |
| Community Features | Pets Allowed With Restrictions, Age Restrictions |
| Features | Closet Organizers, No Animal Home, No Smoking Home, Parking |
| Parking Space Total | 1 |
| Plan | 0011978 |
Building
| Bathroom Total | 2 |
| Bedrooms Above Ground | 2 |
| Bedrooms Total | 2 |
| Amenities | Exercise Centre, Recreation Centre |
| Appliances | Refrigerator, Oven - Electric, Dishwasher, Window Coverings, Washer/dryer Stack-up |
| Architectural Style | Bungalow |
| Constructed Date | 2000 |
| Construction Style Attachment | Attached |
| Cooling Type | None |
| Exterior Finish | Brick, Vinyl Siding |
| Fire Protection | Full Sprinkler System |
| Fireplace Present | Yes |
| Fireplace Total | 1 |
| Flooring Type | Laminate |
| Heating Fuel | Natural Gas |
| Heating Type | Baseboard Heaters |
| Stories Total | 1 |
| Size Interior | 930 Ft2 |
| Total Finished Area | 929.5 Sqft |
| Type | Apartment |
Parking
| Underground |
Land
| Acreage | No |
| Land Amenities | Shopping |
| Size Total Text | Unknown |
| Zoning Description | M-c1 |
Rooms
| Level | Type | Length | Width | Dimensions |
|---|---|---|---|---|
| Main Level | Primary Bedroom | 11.42 Ft x 13.92 Ft | ||
| Main Level | Other | 5.50 Ft x 7.67 Ft | ||
| Main Level | 4pc Bathroom | 9.58 Ft x 4.92 Ft | ||
| Main Level | Laundry Room | 4.67 Ft x 2.67 Ft | ||
| Main Level | Other | 5.92 Ft x 3.92 Ft | ||
| Main Level | 4pc Bathroom | 7.83 Ft x 5.75 Ft | ||
| Main Level | Bedroom | 9.83 Ft x 9.92 Ft | ||
| Main Level | Living Room | 15.08 Ft x 13.75 Ft | ||
| Main Level | Dining Room | 8.25 Ft x 9.42 Ft | ||
| Main Level | Kitchen | 10.42 Ft x 6.75 Ft |
https://www.realtor.ca/real-estate/27987587/143-165-manora-place-ne-calgary-marlborough-park
Contact Us
Contact us for more information




































