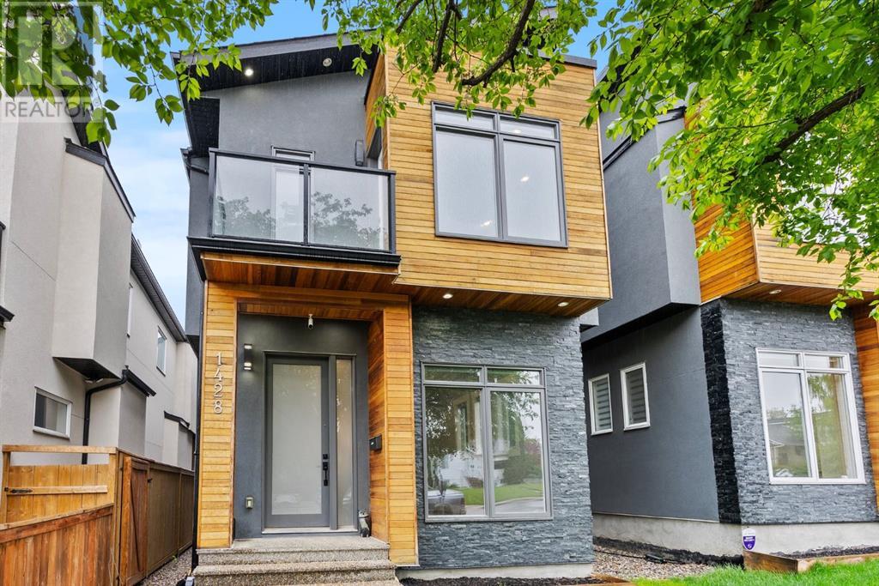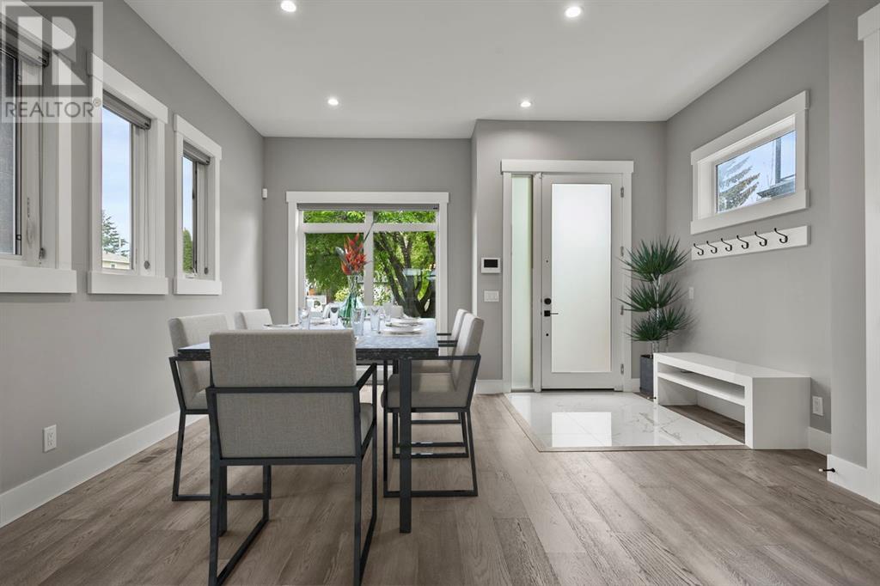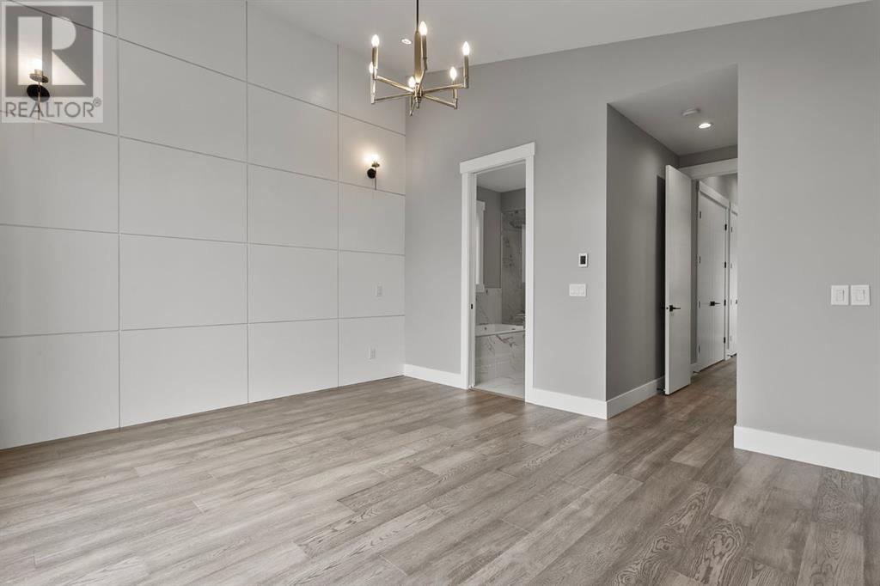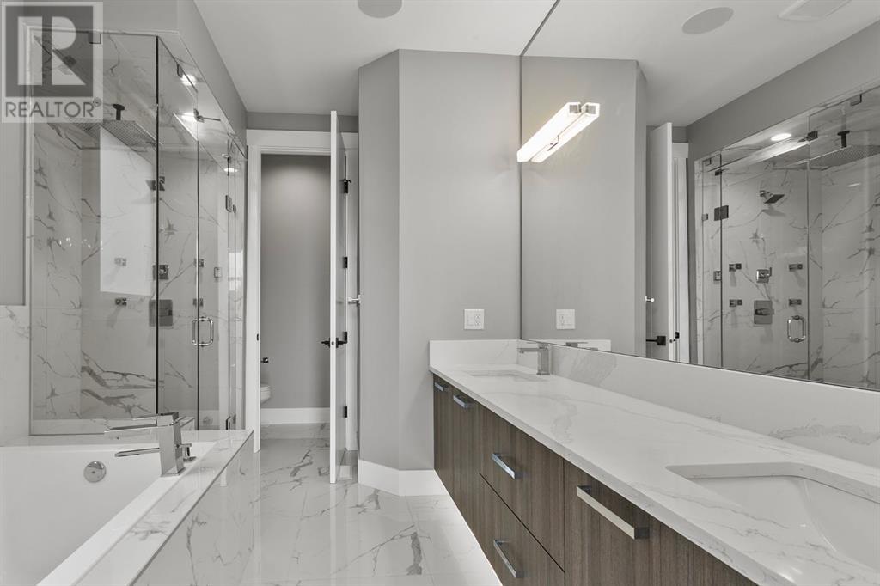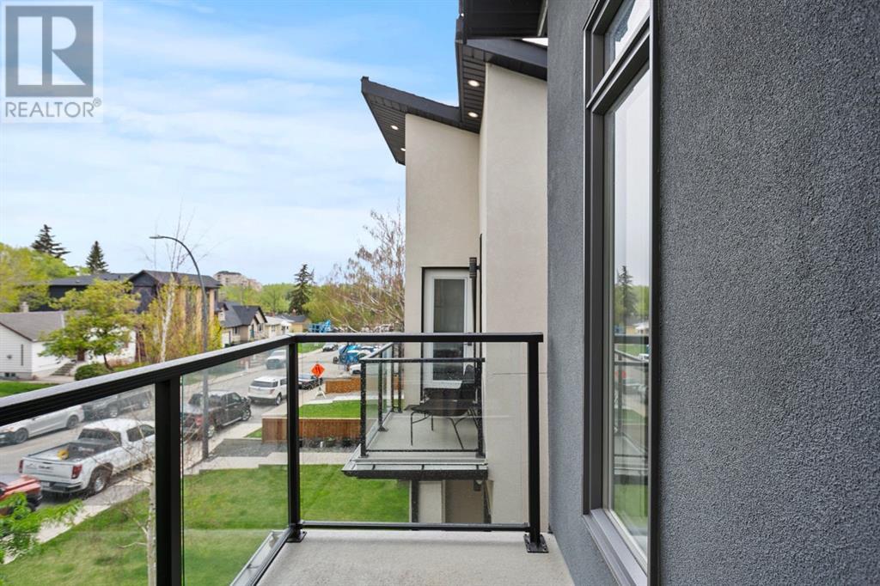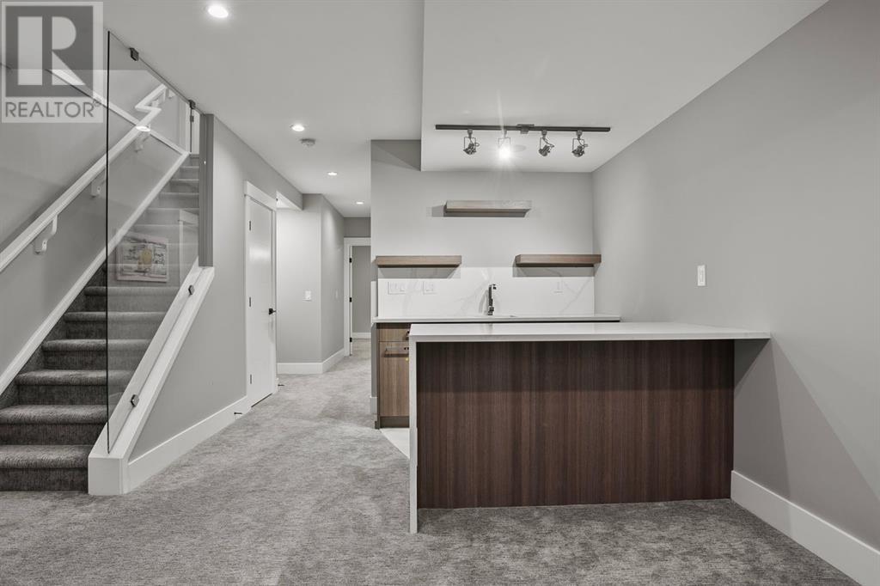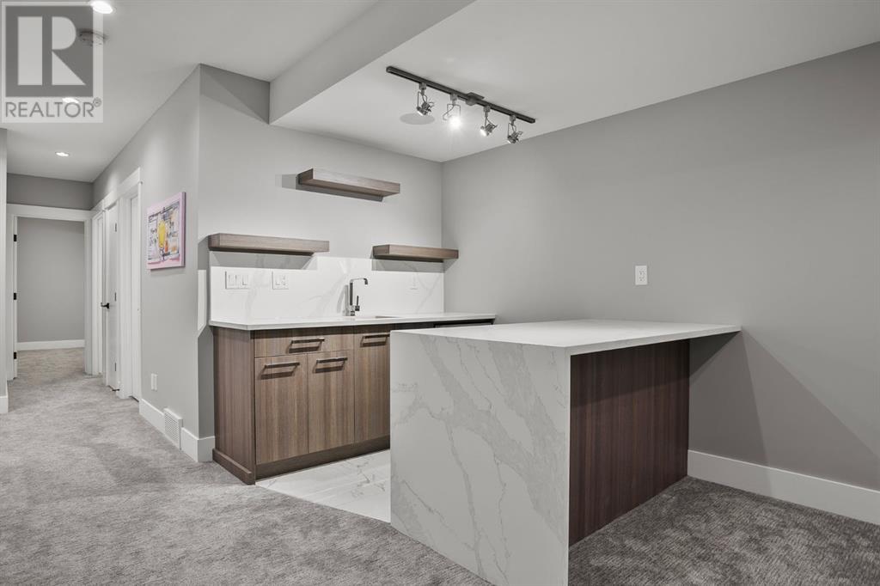4 Bedroom
4 Bathroom
2,030 ft2
Fireplace
Central Air Conditioning
Forced Air
Landscaped, Lawn
$1,075,000
This exceptional 2019-built inner-city infill combines contemporary design with thoughtful functionality and is located in one of the city’s most vibrant and coveted neighbourhoods where an abundance of activity awaits. Offering nearly 3,000 square feet of developed living space this stunning detached home is a perfect blend of elegance, refined comfort and downtown convenience. Inside you will discover a sleek open-concept main floor featuring 10-foot ceilings, wide-plank vinyl flooring, and expansive windows that infuse the space with natural light. The chef-inspired kitchen is complete with custom full-height cabinetry, an expansive 17ft quartz waterfall island, top-tier BOSCH stainless steel appliances, including a gas cooktop and double built-in ovens, designer lighting, and a striking full-slab backsplash. The adjacent dining area is perfect for curated entertaining, while the elegant living room, anchored by a floor-to-ceiling tiled gas fireplace, offers a refined yet relaxed atmosphere. Upstairs, discover three generously proportioned bedrooms, including a spectacular primary retreat complete with vaulted ceilings, a custom walk-in wardrobe, and a spa-inspired ensuite. Indulge in a relaxing soaker tub, dual quartz vanities, a glass steam shower with designer tile and in-floor heat — all under ambient under-cabinet lighting that enhances the sense of serenity. A full laundry room with quartz counters and cabinetry adds discreet practicality to the upper floor. The fully finished basement is perfect for guests, in-laws, or an additional living space — featuring a large family room with wet bar, built-in cabinetry, a spacious 4th bedroom, and a full 4-piece bathroom that includes in-floor heating. Ideal for movie nights and equipped with the option for a projector and screen, the basement offers comfort and style to meet your lifestyle needs. Outside, enjoy low-maintenance landscaping, a private rear deck, and a double detached garage. The home is wired for sma rt home integration, includes built-in sound on the main floor, primary bedroom and basement, and features high-efficiency mechanical systems. Located just minutes from Shaganappi Pointe Golf Course, the downtown core, transit, schools, parks, shops, and some of the city’s finest dining, this home offers the perfect balance of urban convenience and quiet residential charm. (id:57810)
Property Details
|
MLS® Number
|
A2222592 |
|
Property Type
|
Single Family |
|
Neigbourhood
|
Killarney |
|
Community Name
|
Shaganappi |
|
Amenities Near By
|
Golf Course, Park, Playground, Schools, Shopping |
|
Community Features
|
Golf Course Development |
|
Features
|
Back Lane, Wet Bar, Closet Organizers, No Animal Home, No Smoking Home, Level, Gas Bbq Hookup |
|
Parking Space Total
|
2 |
|
Plan
|
1811120 |
|
Structure
|
Deck |
Building
|
Bathroom Total
|
4 |
|
Bedrooms Above Ground
|
3 |
|
Bedrooms Below Ground
|
1 |
|
Bedrooms Total
|
4 |
|
Appliances
|
Refrigerator, Cooktop - Gas, Dishwasher, Wine Fridge, Microwave, Oven - Built-in, Hood Fan, Window Coverings, Washer & Dryer |
|
Basement Development
|
Finished |
|
Basement Type
|
Full (finished) |
|
Constructed Date
|
2019 |
|
Construction Material
|
Wood Frame |
|
Construction Style Attachment
|
Detached |
|
Cooling Type
|
Central Air Conditioning |
|
Exterior Finish
|
Stone, Stucco, Wood Siding |
|
Fireplace Present
|
Yes |
|
Fireplace Total
|
2 |
|
Flooring Type
|
Carpeted, Tile, Vinyl Plank |
|
Foundation Type
|
Poured Concrete |
|
Half Bath Total
|
1 |
|
Heating Fuel
|
Natural Gas |
|
Heating Type
|
Forced Air |
|
Stories Total
|
2 |
|
Size Interior
|
2,030 Ft2 |
|
Total Finished Area
|
2030.47 Sqft |
|
Type
|
House |
Parking
Land
|
Acreage
|
No |
|
Fence Type
|
Fence |
|
Land Amenities
|
Golf Course, Park, Playground, Schools, Shopping |
|
Landscape Features
|
Landscaped, Lawn |
|
Size Depth
|
24 M |
|
Size Frontage
|
7.6 M |
|
Size Irregular
|
288.00 |
|
Size Total
|
288 M2|0-4,050 Sqft |
|
Size Total Text
|
288 M2|0-4,050 Sqft |
|
Zoning Description
|
R-cg |
Rooms
| Level |
Type |
Length |
Width |
Dimensions |
|
Second Level |
4pc Bathroom |
|
|
8.42 Ft x 5.00 Ft |
|
Second Level |
5pc Bathroom |
|
|
10.25 Ft x 14.58 Ft |
|
Second Level |
Bedroom |
|
|
12.08 Ft x 11.00 Ft |
|
Second Level |
Bedroom |
|
|
12.83 Ft x 14.33 Ft |
|
Second Level |
Primary Bedroom |
|
|
15.42 Ft x 13.08 Ft |
|
Second Level |
Other |
|
|
5.00 Ft x 8.67 Ft |
|
Basement |
4pc Bathroom |
|
|
6.58 Ft x 7.83 Ft |
|
Basement |
Bedroom |
|
|
14.00 Ft x 13.17 Ft |
|
Basement |
Family Room |
|
|
14.08 Ft x 19.58 Ft |
|
Basement |
Furnace |
|
|
6.58 Ft x 8.25 Ft |
|
Main Level |
2pc Bathroom |
|
|
5.00 Ft x 4.67 Ft |
|
Main Level |
Dining Room |
|
|
15.42 Ft x 17.25 Ft |
|
Main Level |
Kitchen |
|
|
11.83 Ft x 22.17 Ft |
|
Main Level |
Living Room |
|
|
15.42 Ft x 17.25 Ft |
https://www.realtor.ca/real-estate/28356734/1428-27-street-sw-calgary-shaganappi

