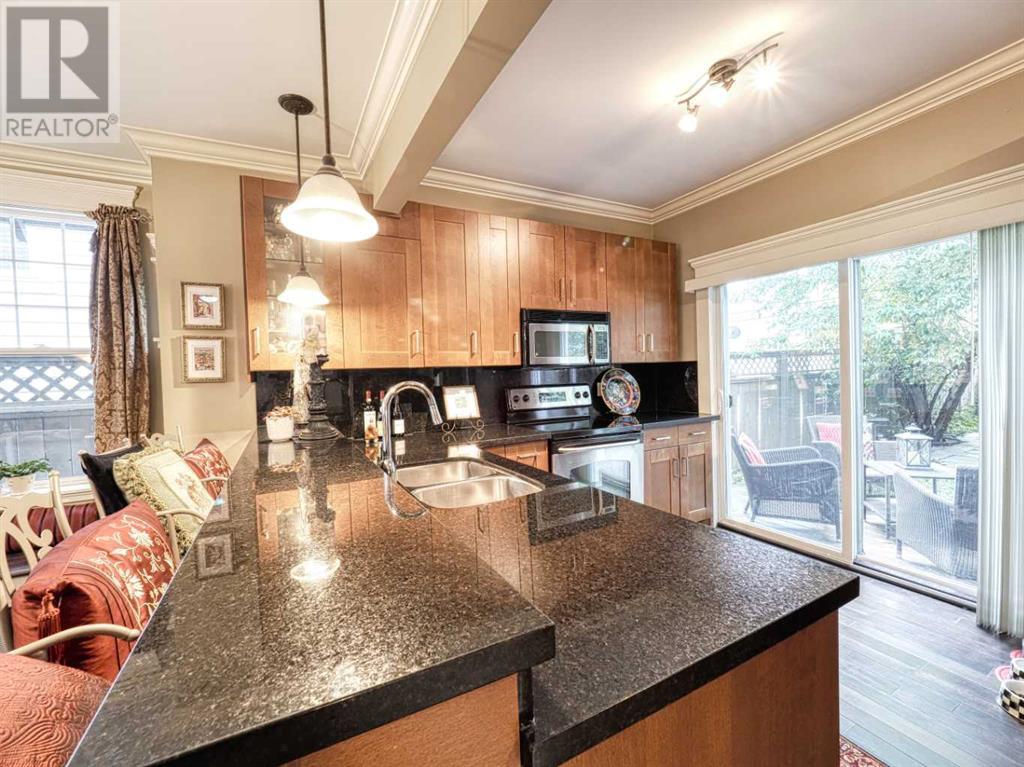3 Bedroom
3 Bathroom
1,661 ft2
None
Forced Air
Landscaped
$879,900
Charming, character, Crescent Heights 2-storey home located on a quiet cul-de-sac. Easy walking distance to downtown parks, schools, and restaurants. Sitting pretty on a 33'9"-foot WIDE west-facing lot with over 3200 sq.ft. of living space, 3 bedrooms, 3 bathrooms, and a double detached garage. Renovated to the studs in 2007, this home cleverly blends timeless finishing with modern comforts. Step inside and be greeted by 9-foot ceilings and fantastic natural light which fills the open floor plan. Bright, airy main level features a spacious living room flowing seamlessly into the dining area with a cozy window seat and gourmet kitchen. Rich, Walnut floors throughout add warmth and character, while stainless steel appliances, black granite countertops and new kitchen faucet add a modern touch. Sliding glass doors lead to the newly installed deck and west-facing backyard, ideal for entertaining. The new, front and back TimberTech composite decks are perfect for outdoor living; making more time for socializing and Sangrias. A cozy den provides the perfect space for a home office, hobby room or just to unplug and unwind . Upstairs, the primary bedroom offers a convenient walk-in closet and a 4-piece ensuite with black granite complete with a jetted tub. There are two more generously sized bedrooms with lovely light. A laundry room with a new washing machine completes the second level. Other recent upgrades, and updated main bathroom shower, a replaced sewer line and water line, ensuring easy living and functionality. Additional highlights include new paint throughout, two furnaces, a new hot water tank installed in October 2023, new sewer/water lines in April 2024 and a 25-year warranty on the decks. This meticulously maintained home offers exceptional value for anyone seeking the accessibility of urban living. Ultimate inner city location; steps away from Crescent Park, coveted Crescent Road, Tennis courts, a Basketball court, Skating rink, children’s playground, curli ng rink, and two baseball diamonds! A short walk to downtown, Prince's Island, St Patrick's Island, the Bow River and numerous walking and wheeling pathways. (id:57810)
Property Details
|
MLS® Number
|
A2184994 |
|
Property Type
|
Single Family |
|
Neigbourhood
|
Crescent Heights |
|
Community Name
|
Crescent Heights |
|
Amenities Near By
|
Schools, Shopping |
|
Features
|
Cul-de-sac, Back Lane |
|
Parking Space Total
|
2 |
|
Plan
|
2511w |
|
Structure
|
Deck |
Building
|
Bathroom Total
|
3 |
|
Bedrooms Above Ground
|
3 |
|
Bedrooms Total
|
3 |
|
Appliances
|
Refrigerator, Dishwasher, Stove, Microwave, Washer & Dryer |
|
Basement Development
|
Unfinished |
|
Basement Type
|
Full (unfinished) |
|
Constructed Date
|
1910 |
|
Construction Style Attachment
|
Detached |
|
Cooling Type
|
None |
|
Exterior Finish
|
Stucco |
|
Flooring Type
|
Hardwood |
|
Foundation Type
|
Block |
|
Half Bath Total
|
1 |
|
Heating Type
|
Forced Air |
|
Stories Total
|
2 |
|
Size Interior
|
1,661 Ft2 |
|
Total Finished Area
|
1661 Sqft |
|
Type
|
House |
Parking
Land
|
Acreage
|
No |
|
Fence Type
|
Fence |
|
Land Amenities
|
Schools, Shopping |
|
Landscape Features
|
Landscaped |
|
Size Depth
|
33.86 M |
|
Size Frontage
|
10.32 M |
|
Size Irregular
|
300.00 |
|
Size Total
|
300 M2|0-4,050 Sqft |
|
Size Total Text
|
300 M2|0-4,050 Sqft |
|
Zoning Description
|
R-c2 |
Rooms
| Level |
Type |
Length |
Width |
Dimensions |
|
Second Level |
Primary Bedroom |
|
|
4.83 M x 4.24 M |
|
Second Level |
Bedroom |
|
|
4.19 M x 2.87 M |
|
Second Level |
Bedroom |
|
|
3.02 M x 2.36 M |
|
Second Level |
4pc Bathroom |
|
|
Measurements not available |
|
Second Level |
3pc Bathroom |
|
|
Measurements not available |
|
Second Level |
Other |
|
|
2.57 M x 2.21 M |
|
Main Level |
Living Room |
|
|
4.12 M x 3.05 M |
|
Main Level |
Dining Room |
|
|
3.43 M x 4.62 M |
|
Main Level |
Kitchen |
|
|
4.95 M x 3.23 M |
|
Main Level |
2pc Bathroom |
|
|
Measurements not available |
|
Main Level |
Family Room |
|
|
3.45 M x 3.18 M |
|
Main Level |
Foyer |
|
|
3.43 M x 2.54 M |
https://www.realtor.ca/real-estate/27760659/1427-2a-street-nw-calgary-crescent-heights





































