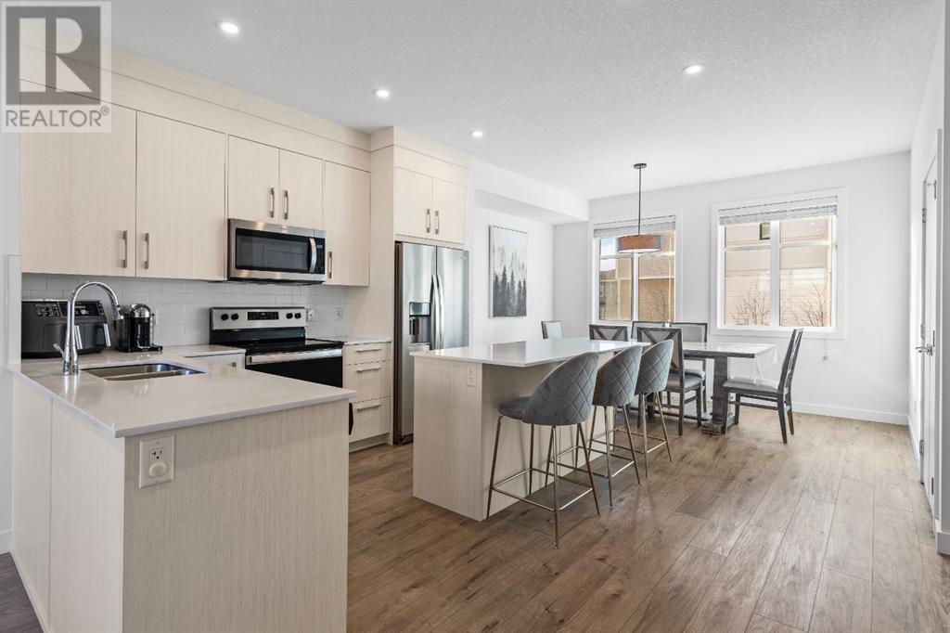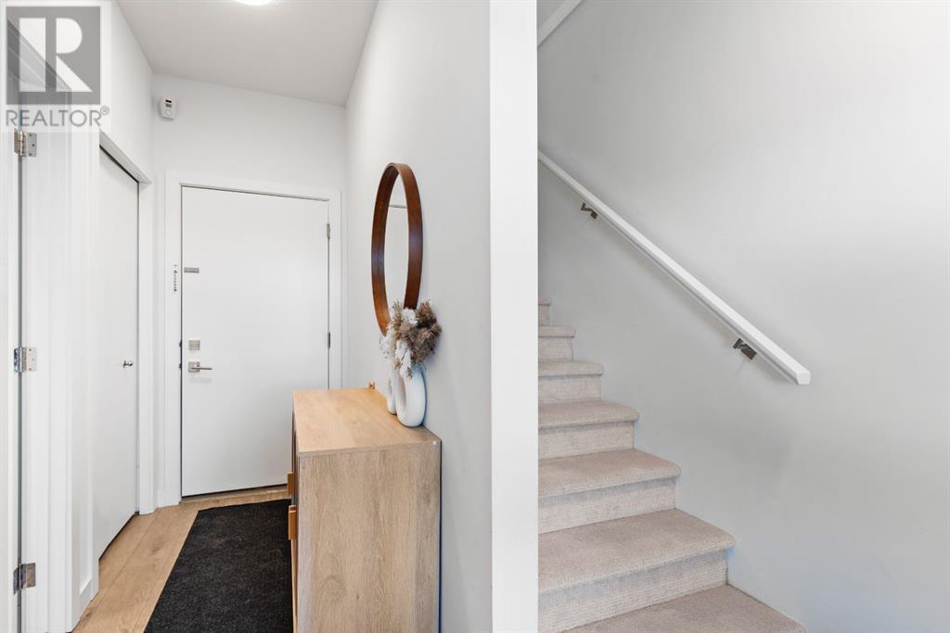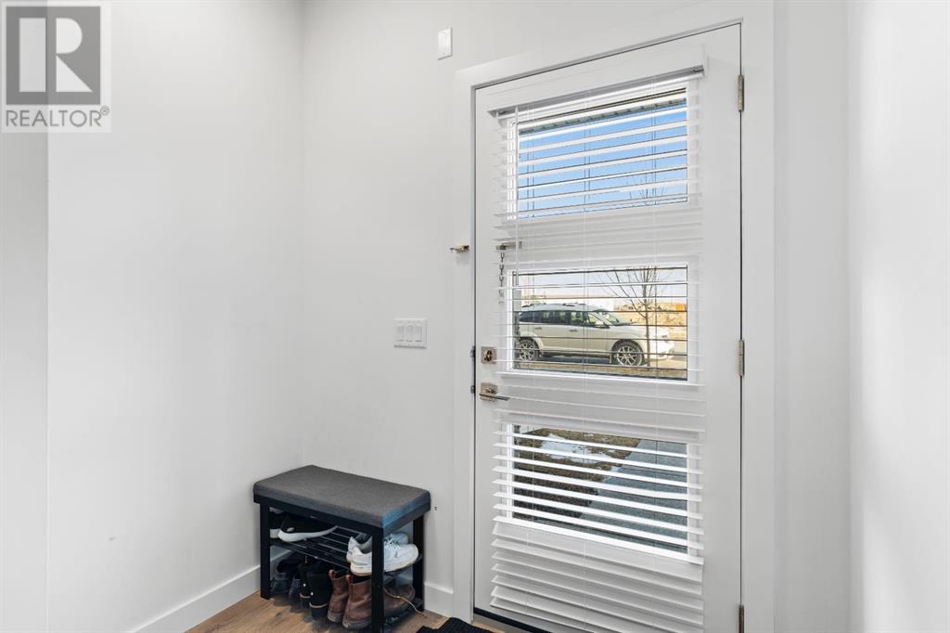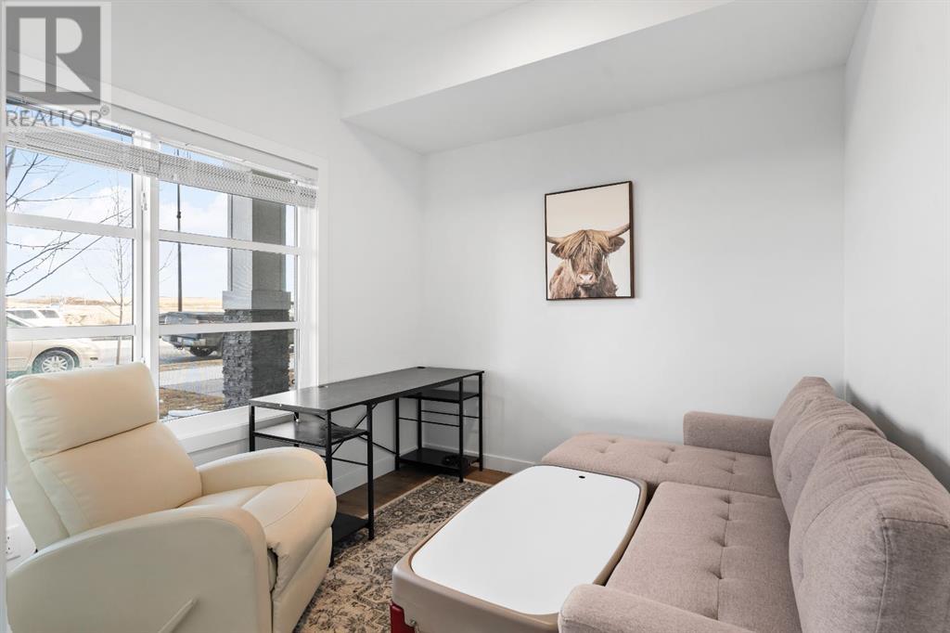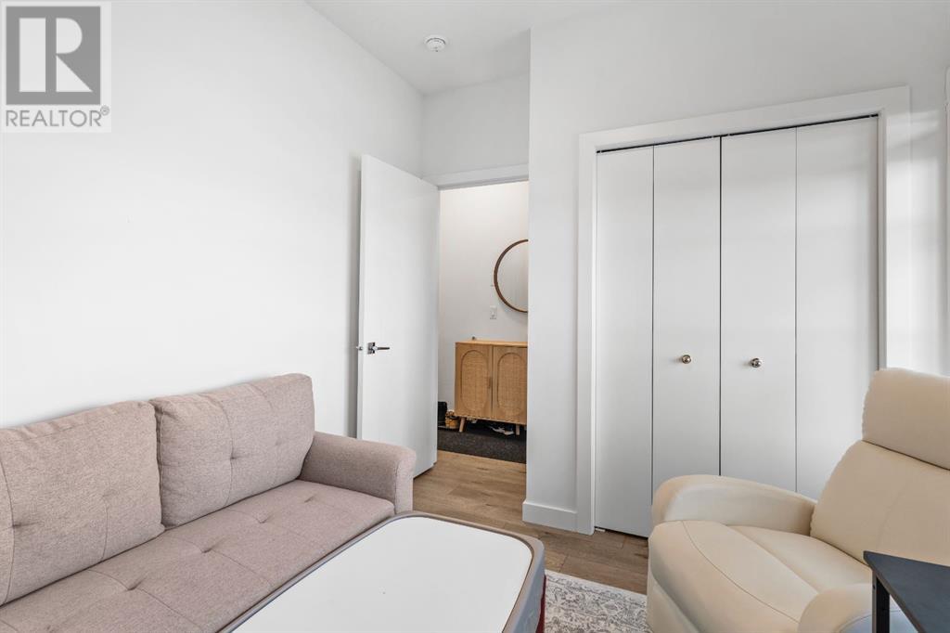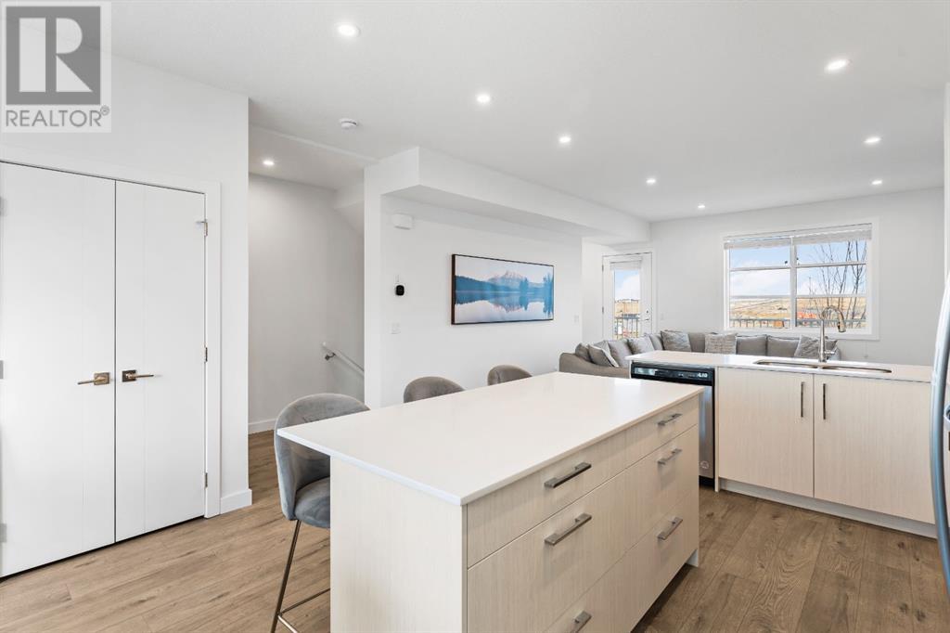14233 1 Street Nw Calgary, Alberta T3P 1Y4
$510,000Maintenance, Condominium Amenities, Common Area Maintenance, Property Management, Reserve Fund Contributions, Waste Removal
$331.57 Monthly
Maintenance, Condominium Amenities, Common Area Maintenance, Property Management, Reserve Fund Contributions, Waste Removal
$331.57 MonthlyWelcome to your stunning new townhome in the vibrant community of Carrington! This like-new residence combines upscale living with modern functionality and exceptional quality.Boasting an open-concept floor plan and abundant natural light, this townhome offers four spacious bedrooms and 2.5 beautifully designed bathrooms. Every detail has been meticulously maintained, showcasing top-quality finishes throughout.The double-attached garage provides ample space for two vehicles, with the added convenience of on-street parking right in front of your home.Carrington offers the perfect blend of convenience and community, with shopping, schools, and other amenities just a short walk away.Don’t miss your chance to experience the best of community living—book your showing today! (id:57810)
Property Details
| MLS® Number | A2190529 |
| Property Type | Single Family |
| Neigbourhood | Crescent Heights |
| Community Name | Carrington |
| Amenities Near By | Park, Playground, Schools |
| Community Features | Pets Allowed |
| Features | Other, Back Lane, Closet Organizers, No Animal Home, No Smoking Home, Gas Bbq Hookup, Parking |
| Parking Space Total | 4 |
| Plan | 2310756 |
Building
| Bathroom Total | 3 |
| Bedrooms Above Ground | 4 |
| Bedrooms Total | 4 |
| Appliances | Washer, Refrigerator, Dishwasher, Stove, Microwave |
| Basement Type | None |
| Constructed Date | 2022 |
| Construction Style Attachment | Attached |
| Cooling Type | None |
| Exterior Finish | Brick, Composite Siding |
| Fireplace Present | Yes |
| Fireplace Total | 1 |
| Flooring Type | Ceramic Tile, Vinyl Plank |
| Foundation Type | Poured Concrete |
| Half Bath Total | 1 |
| Heating Type | Forced Air |
| Stories Total | 3 |
| Size Interior | 1,640 Ft2 |
| Total Finished Area | 1639.98 Sqft |
| Type | Row / Townhouse |
Parking
| Attached Garage | 2 |
Land
| Acreage | No |
| Fence Type | Not Fenced |
| Land Amenities | Park, Playground, Schools |
| Size Total Text | Unknown |
| Zoning Description | M-1 |
Rooms
| Level | Type | Length | Width | Dimensions |
|---|---|---|---|---|
| Second Level | 2pc Bathroom | 5.17 Ft x 8.92 Ft | ||
| Third Level | Primary Bedroom | 10.92 Ft x 14.42 Ft | ||
| Third Level | Bedroom | 9.50 Ft x 12.17 Ft | ||
| Third Level | Bedroom | 9.42 Ft x 12.17 Ft | ||
| Third Level | 4pc Bathroom | 5.50 Ft x 7.83 Ft | ||
| Third Level | 4pc Bathroom | 7.83 Ft x 4.92 Ft | ||
| Main Level | Bedroom | 11.17 Ft x 9.00 Ft |
https://www.realtor.ca/real-estate/27847950/14233-1-street-nw-calgary-carrington
Contact Us
Contact us for more information
